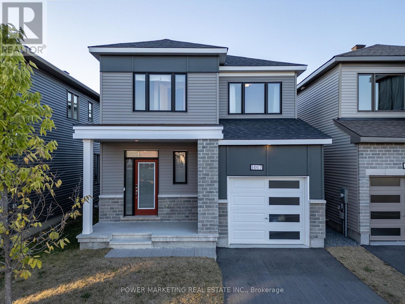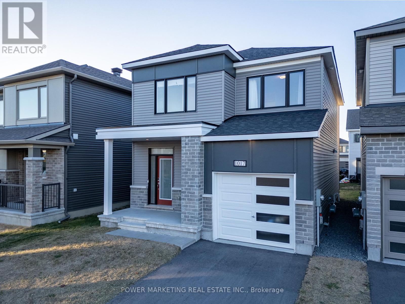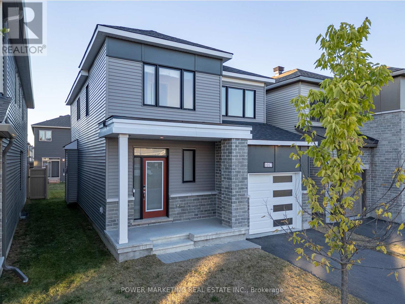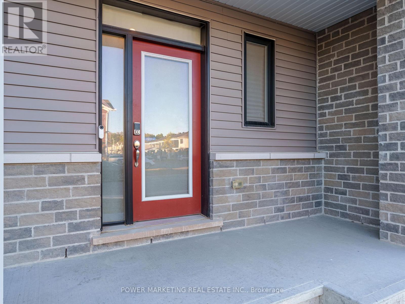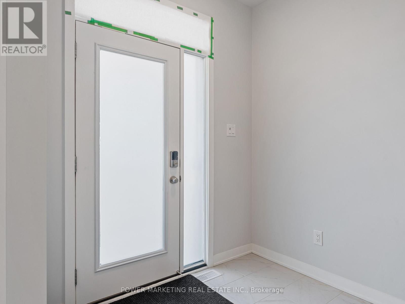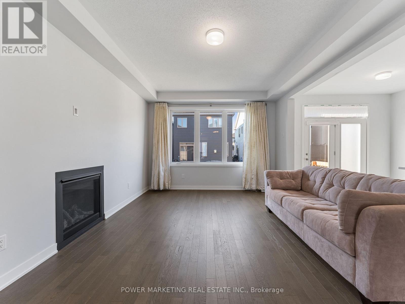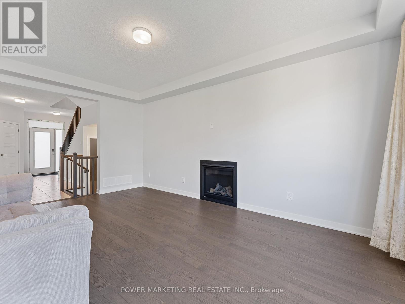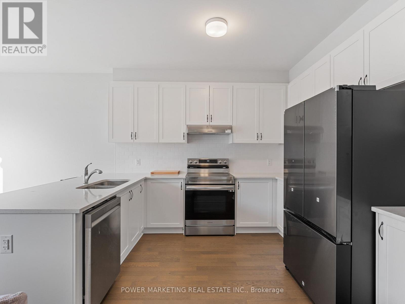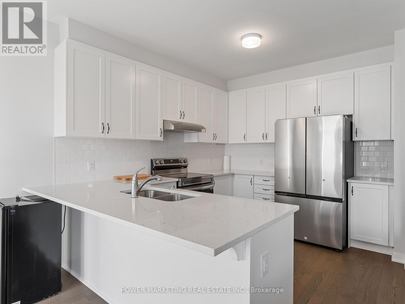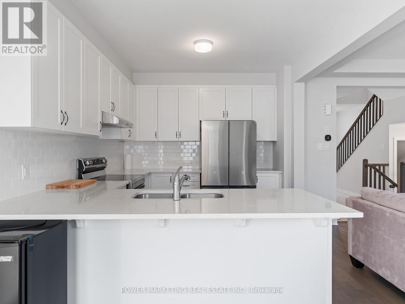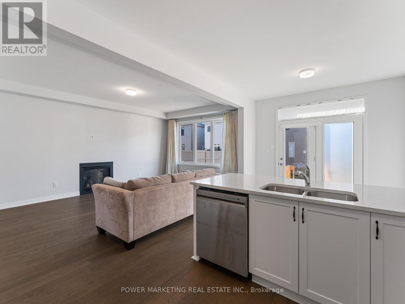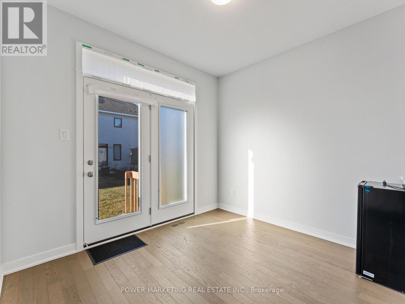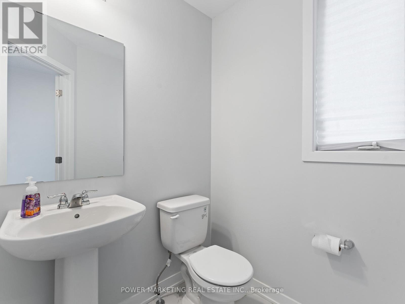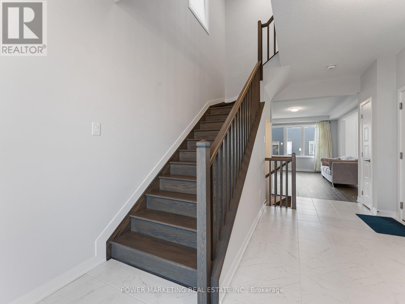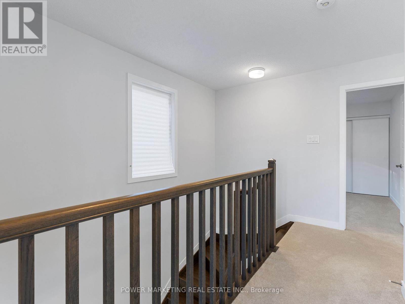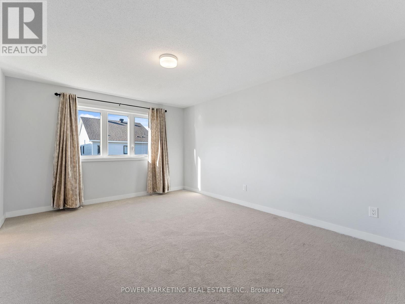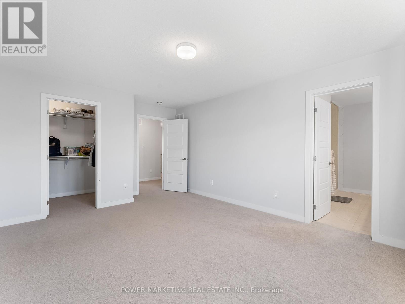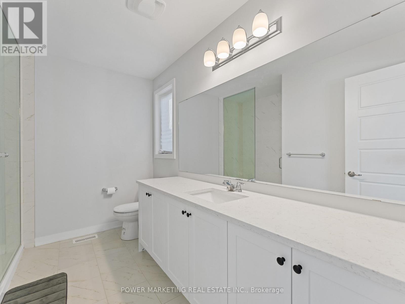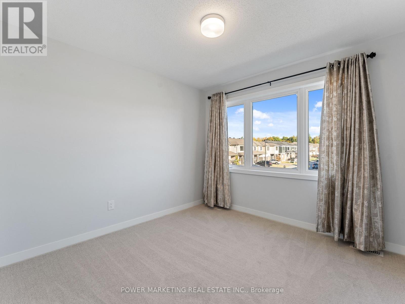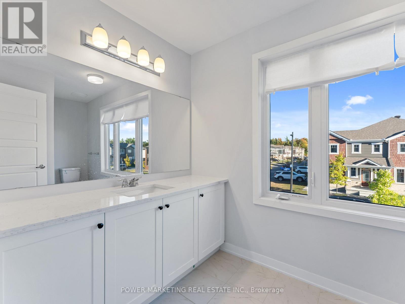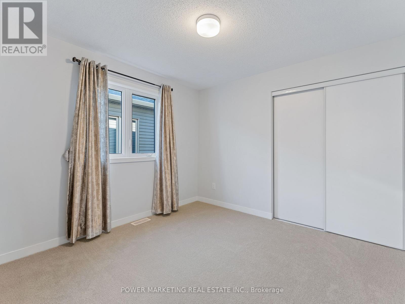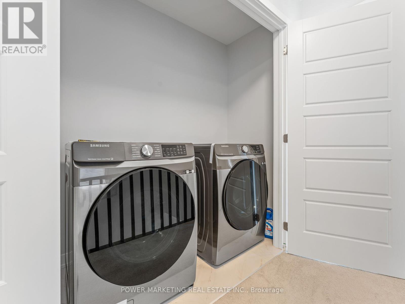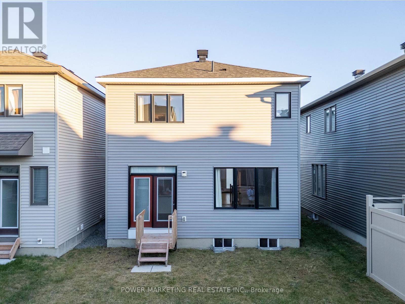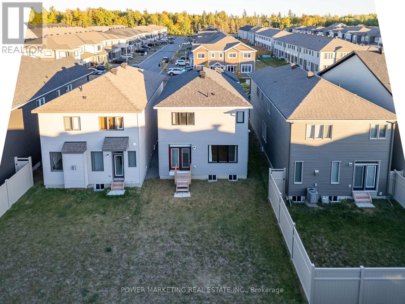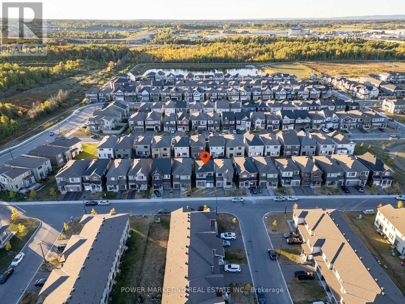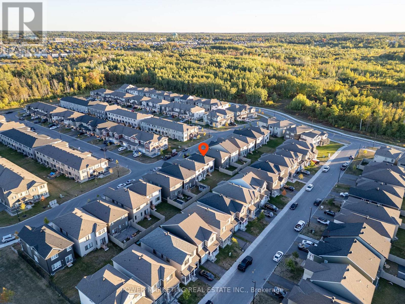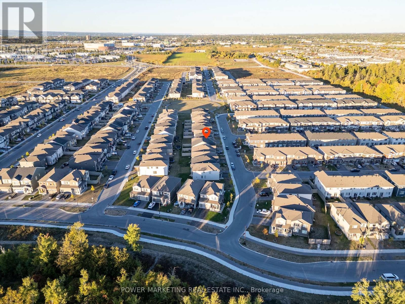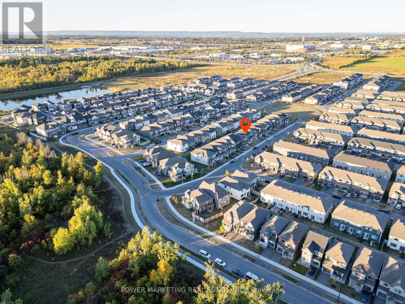1017 Curraglass Walk Ottawa, Ontario K2S 3A6
3 Bedroom
3 Bathroom
1,500 - 2,000 ft2
Fireplace
Central Air Conditioning
Forced Air
$739,900
Welcome to 1017 Curraglass Walk, a beautiful single-family home located in the heart of Stittsville. This well-maintained property features 3 spacious bedrooms and 2.5 bathrooms, offering the perfect blend of comfort and functionality. The home welcomes you with a tiled entrance that leads into a bright and open main floor, complete with rich hardwood flooring and a cozy fireplace in the living room. The open-concept layout is ideal for both everyday living and entertaining. Upstairs, the primary bedroom serves as a peaceful retreat with its own private 3-piece ensuite. Dont miss your chance to own this charming home in one of Stittsvilles most desirable neighborhoods. (id:28469)
Property Details
| MLS® Number | X12421765 |
| Property Type | Single Family |
| Neigbourhood | Stittsville |
| Community Name | 8211 - Stittsville (North) |
| Equipment Type | Water Heater |
| Parking Space Total | 2 |
| Rental Equipment Type | Water Heater |
Building
| Bathroom Total | 3 |
| Bedrooms Above Ground | 3 |
| Bedrooms Total | 3 |
| Appliances | Dishwasher, Dryer, Stove, Washer, Refrigerator |
| Basement Development | Unfinished |
| Basement Type | Full (unfinished) |
| Construction Style Attachment | Detached |
| Cooling Type | Central Air Conditioning |
| Exterior Finish | Brick |
| Fireplace Present | Yes |
| Foundation Type | Concrete |
| Half Bath Total | 1 |
| Heating Fuel | Natural Gas |
| Heating Type | Forced Air |
| Stories Total | 2 |
| Size Interior | 1,500 - 2,000 Ft2 |
| Type | House |
| Utility Water | Municipal Water |
Parking
| Attached Garage | |
| Garage |
Land
| Acreage | No |
| Sewer | Sanitary Sewer |
| Size Depth | 27 Ft |
| Size Frontage | 9 Ft ,1 In |
| Size Irregular | 9.1 X 27 Ft |
| Size Total Text | 9.1 X 27 Ft |
Rooms
| Level | Type | Length | Width | Dimensions |
|---|---|---|---|---|
| Second Level | Primary Bedroom | 5.26 m | 3.71 m | 5.26 m x 3.71 m |
| Second Level | Bedroom | 3.07 m | 3.01 m | 3.07 m x 3.01 m |
| Second Level | Bedroom 2 | 3.2 m | 3.12 m | 3.2 m x 3.12 m |
| Basement | Recreational, Games Room | 11.35 m | 6.71 m | 11.35 m x 6.71 m |
| Main Level | Living Room | 5.77 m | 3.75 m | 5.77 m x 3.75 m |
| Main Level | Dining Room | 2.65 m | 3.11 m | 2.65 m x 3.11 m |
| Main Level | Kitchen | 3.71 m | 3.11 m | 3.71 m x 3.11 m |

