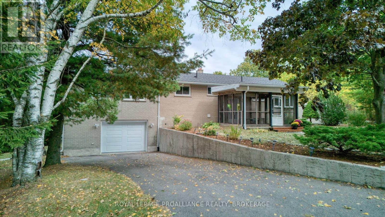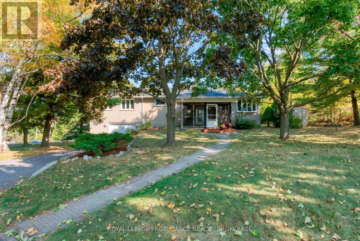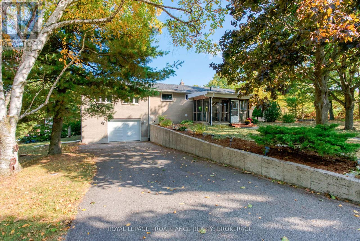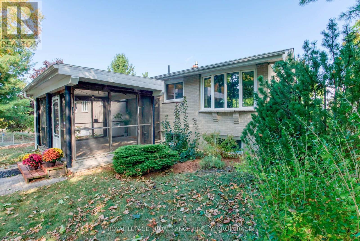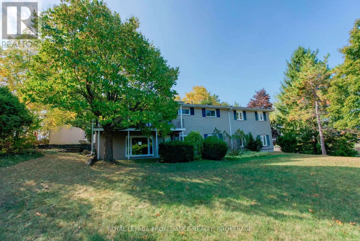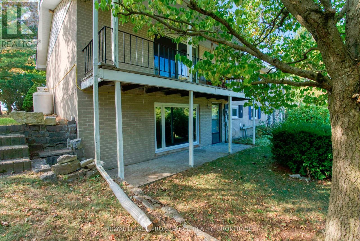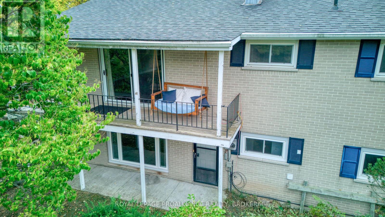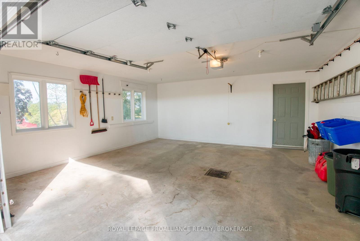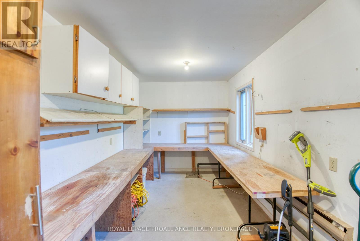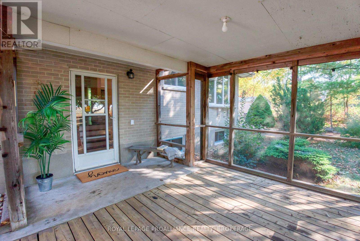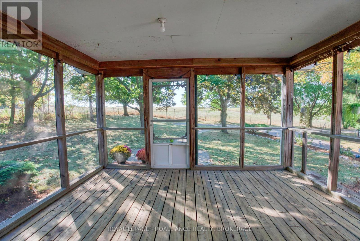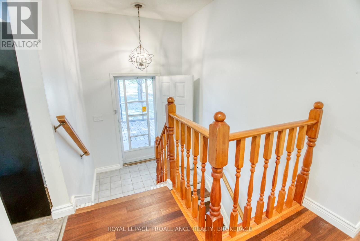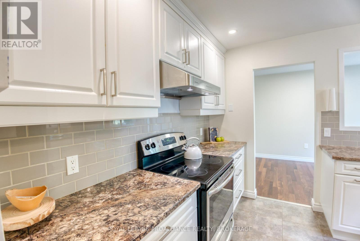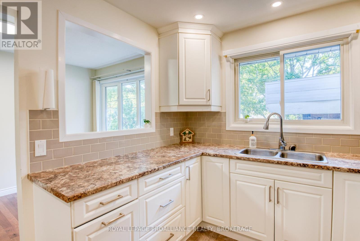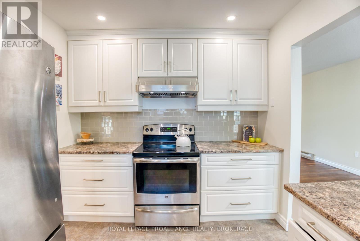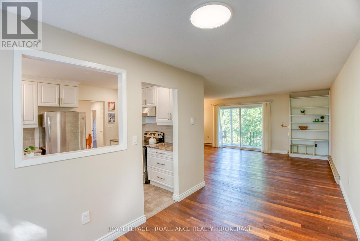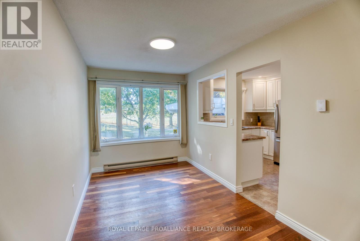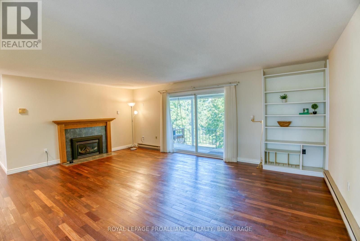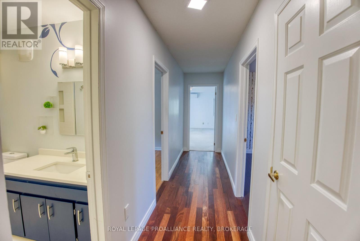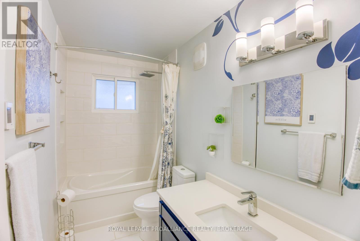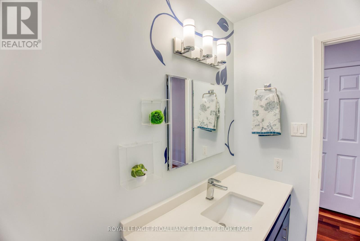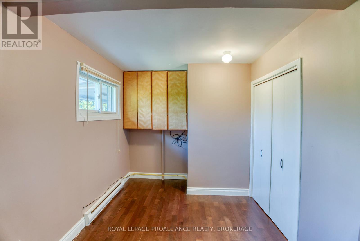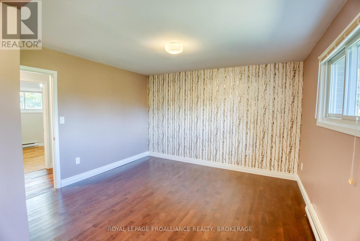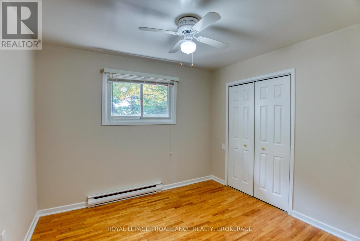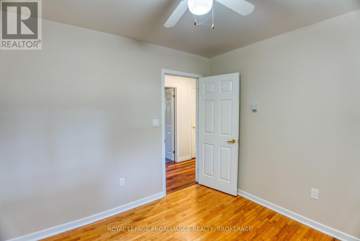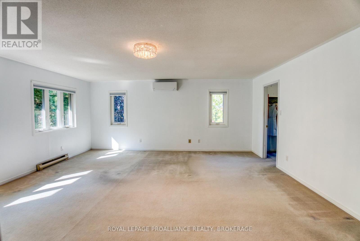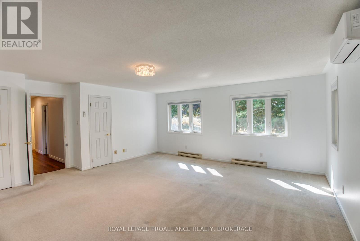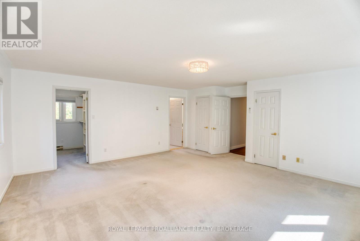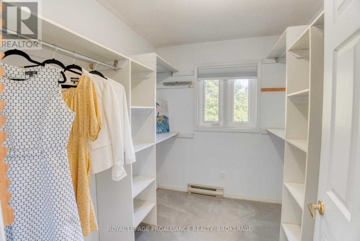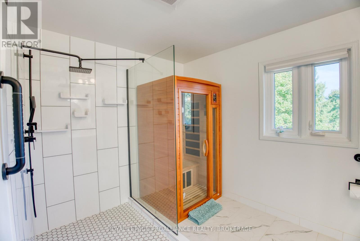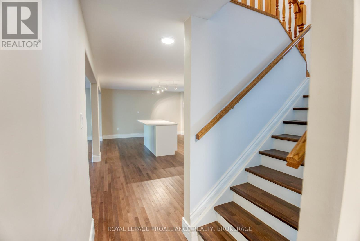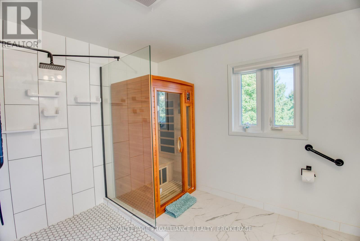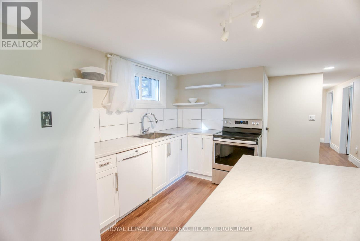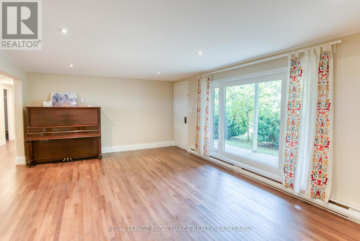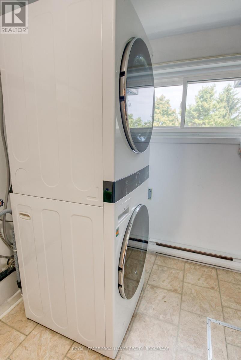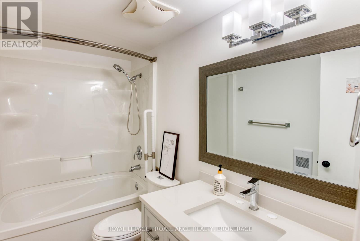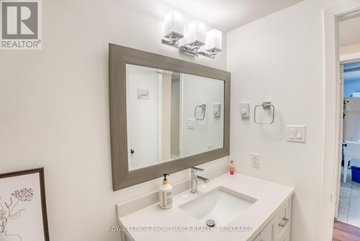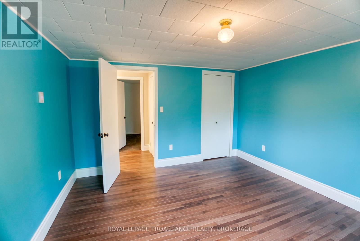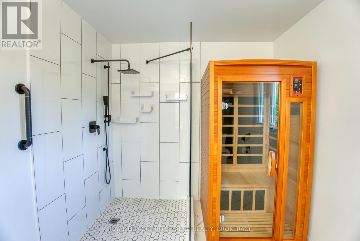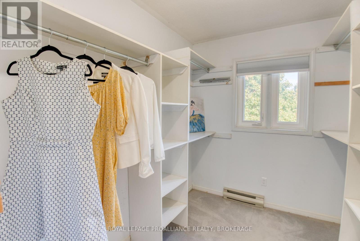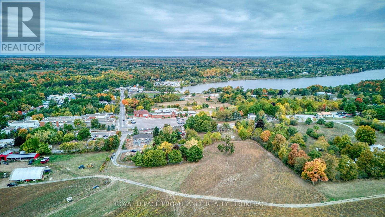2851b Rutledge Road Frontenac, Ontario K0H 2T0
$649,900
This house could be the answer you have been searching for. Located in Sydenham village and is perfectly set up for a roommate situation or for a family member to live with you, but having their own space. Having two kitchens and a separate entrance will keep expenses down while providing privacy. It's the perfect mix of country-style living, with neighbours close by and a quick stroll to the village and schools. There have been numerous updates and many perks to this hidden single-family home, tucked behind the neighbours, with views of the southern sky and pastures. Enjoy a 3+1 bedroom, three full baths, a huge primary bedroom with a large walk-in closet, plus a large ensuite bath with your personal sauna. The attached garage has a separate wood shop in the back and a garage door opener. Parking for easily five cars and maybe more. Propane gas fireplace in the main living room, with a deck and swing chair built for two. The front entrance features a generous screened-in patio, perfect for a relaxation-focused outdoor space. The roof is newer with 40-year architectural shingles. Close to a lake for fishing and hiking trails for family activities. Easy access to Kingston via Sydenham Road, about 20 minutes. Looking to get out of the city? A home where your kids can walk to school? Enjoy all of this in the friendly community of Sydenham Village. (id:28469)
Property Details
| MLS® Number | X12421992 |
| Property Type | Single Family |
| Neigbourhood | Missouri |
| Community Name | 47 - Frontenac South |
| Amenities Near By | Place Of Worship, Schools |
| Features | Sloping, Level, In-law Suite, Sauna |
| Parking Space Total | 4 |
| Structure | Porch, Shed |
Building
| Bathroom Total | 3 |
| Bedrooms Above Ground | 3 |
| Bedrooms Below Ground | 1 |
| Bedrooms Total | 4 |
| Age | 51 To 99 Years |
| Amenities | Fireplace(s) |
| Appliances | Central Vacuum, Water Heater, Dishwasher, Dryer, Stove, Washer, Refrigerator |
| Architectural Style | Raised Bungalow |
| Basement Development | Finished |
| Basement Features | Separate Entrance, Walk Out |
| Basement Type | N/a (finished) |
| Construction Style Attachment | Detached |
| Exterior Finish | Brick |
| Fire Protection | Smoke Detectors |
| Fireplace Present | Yes |
| Fireplace Total | 1 |
| Foundation Type | Block |
| Heating Fuel | Electric |
| Heating Type | Baseboard Heaters |
| Stories Total | 1 |
| Size Interior | 1,500 - 2,000 Ft2 |
| Type | House |
| Utility Water | Municipal Water |
Parking
| Attached Garage | |
| Garage |
Land
| Acreage | No |
| Land Amenities | Place Of Worship, Schools |
| Sewer | Septic System |
| Size Depth | 199 Ft ,4 In |
| Size Frontage | 100 Ft |
| Size Irregular | 100 X 199.4 Ft |
| Size Total Text | 100 X 199.4 Ft |
| Zoning Description | Rm |
Rooms
| Level | Type | Length | Width | Dimensions |
|---|---|---|---|---|
| Basement | Bedroom | 3.61 m | 3.99 m | 3.61 m x 3.99 m |
| Basement | Bathroom | 1.47 m | 2.74 m | 1.47 m x 2.74 m |
| Basement | Foyer | 3.05 m | 2.62 m | 3.05 m x 2.62 m |
| Basement | Library | 2.1 m | 4.08 m | 2.1 m x 4.08 m |
| Basement | Kitchen | 5.15 m | 4.01 m | 5.15 m x 4.01 m |
| Basement | Living Room | 6.28 m | 4.03 m | 6.28 m x 4.03 m |
| Main Level | Kitchen | 2.7 m | 3.68 m | 2.7 m x 3.68 m |
| Main Level | Dining Room | 2.7 m | 3.68 m | 2.7 m x 3.68 m |
| Main Level | Living Room | 6.32 m | 8.63 m | 6.32 m x 8.63 m |
| Main Level | Bedroom 2 | 3.14 m | 2.96 m | 3.14 m x 2.96 m |
| Main Level | Bedroom 3 | 6.15 m | 3.98 m | 6.15 m x 3.98 m |
| Main Level | Primary Bedroom | 5.38 m | 5.86 m | 5.38 m x 5.86 m |
| Main Level | Bathroom | 1.7 m | 2.99 m | 1.7 m x 2.99 m |
| Main Level | Bathroom | 3.62 m | 2.5 m | 3.62 m x 2.5 m |
Utilities
| Cable | Available |
| Electricity | Installed |

