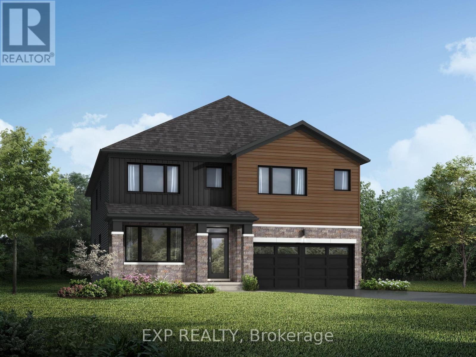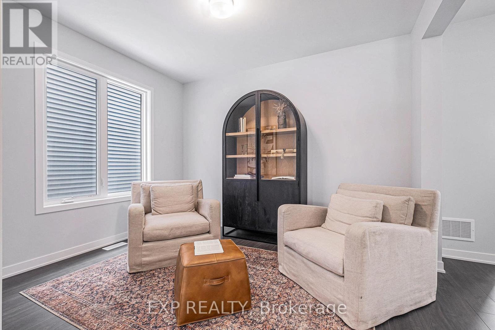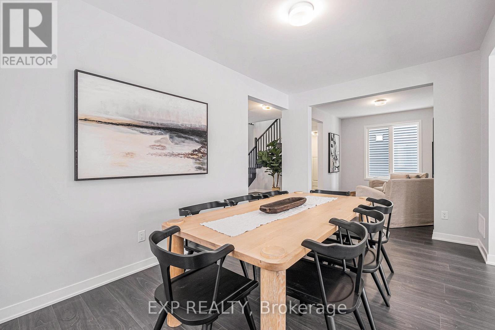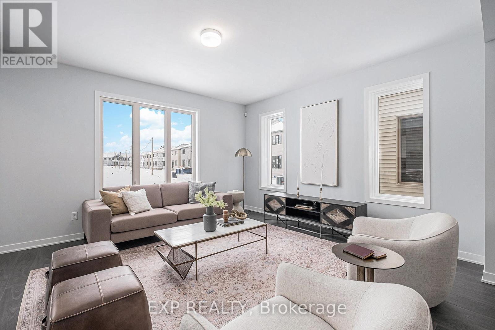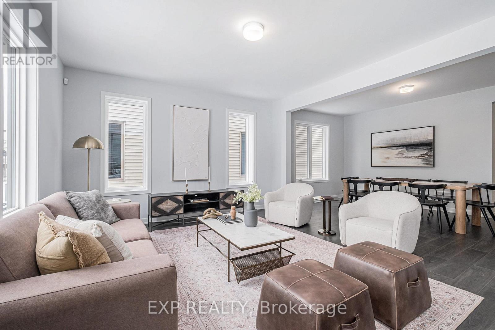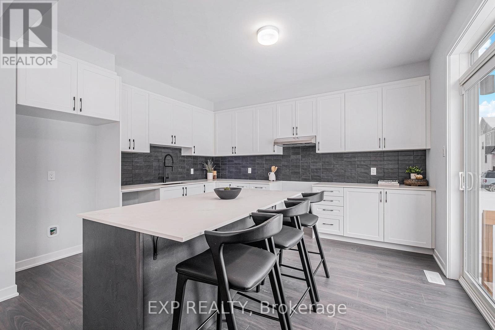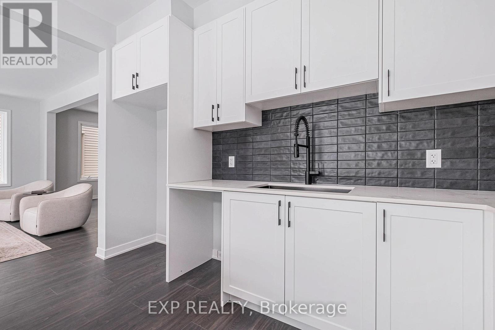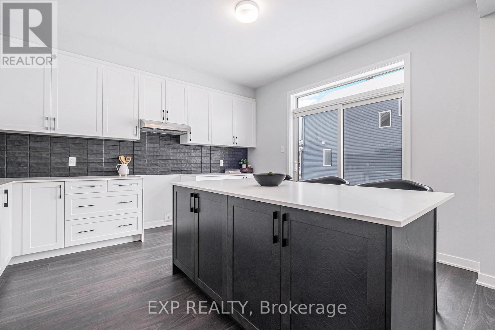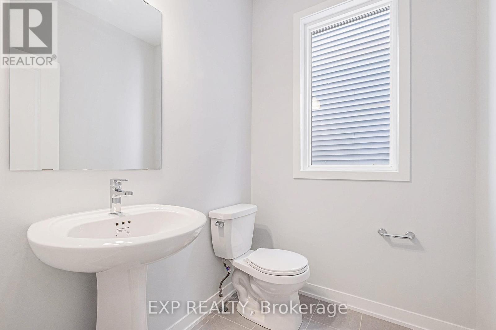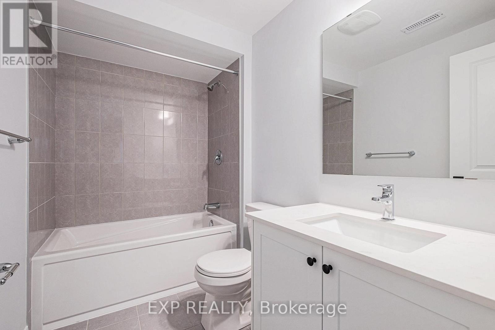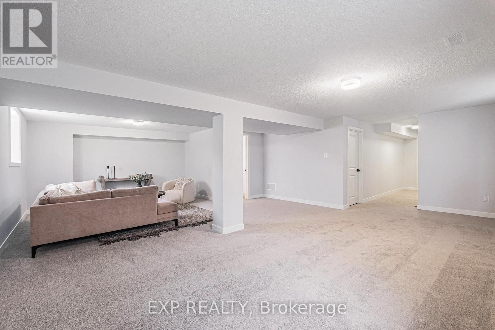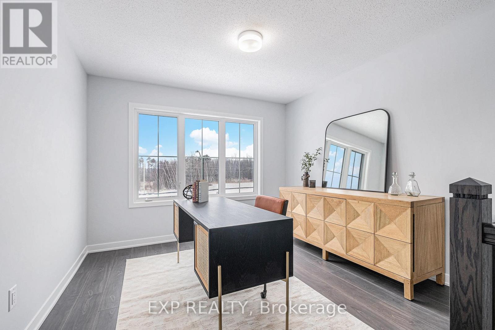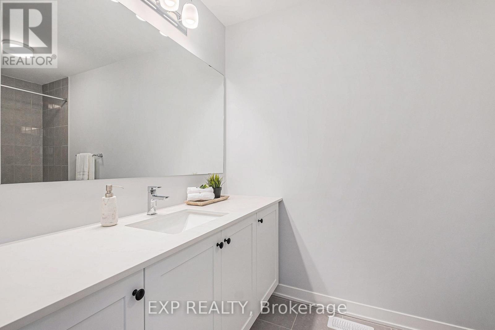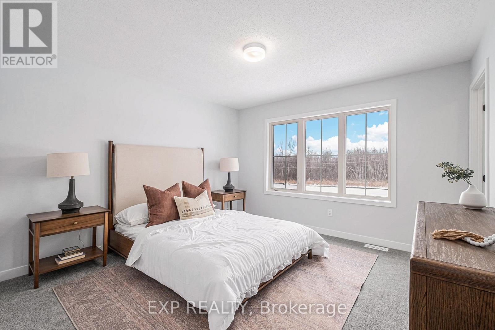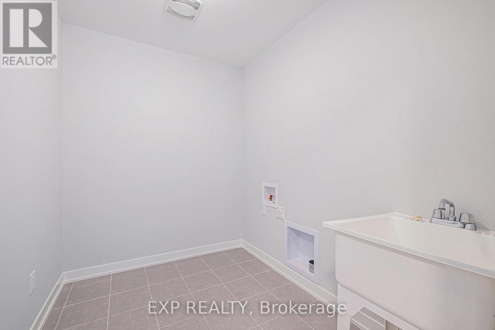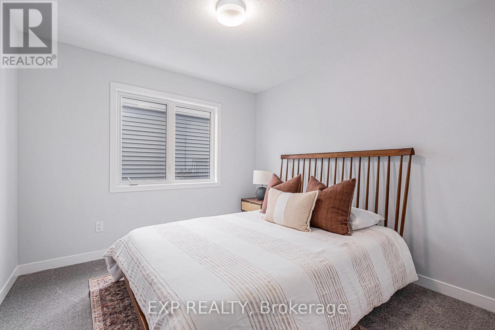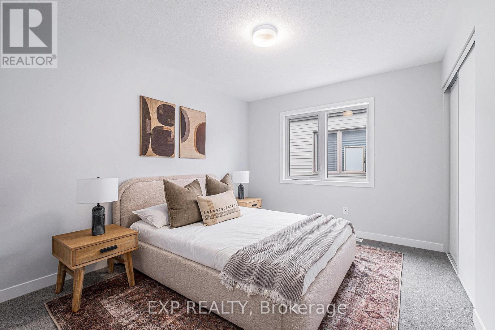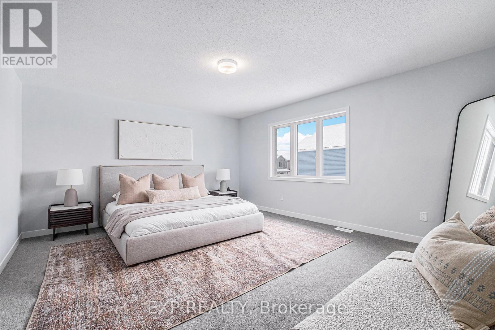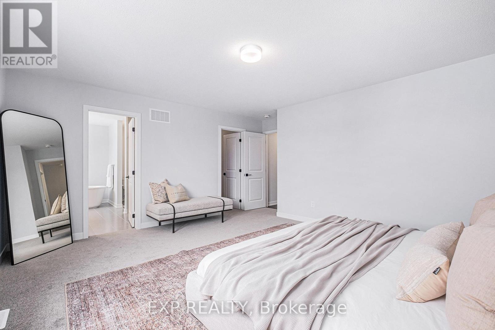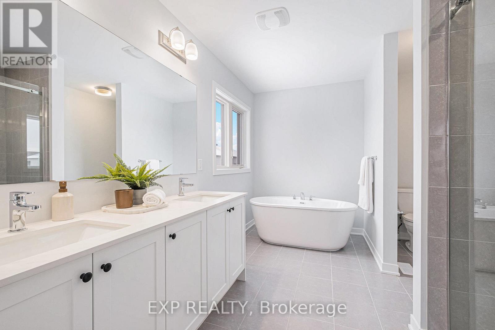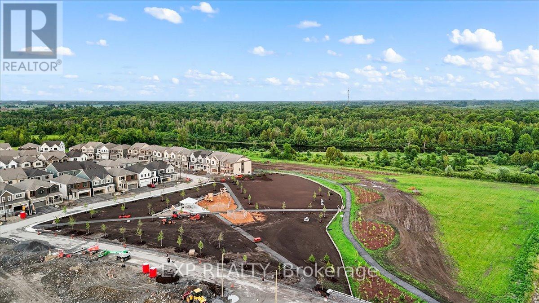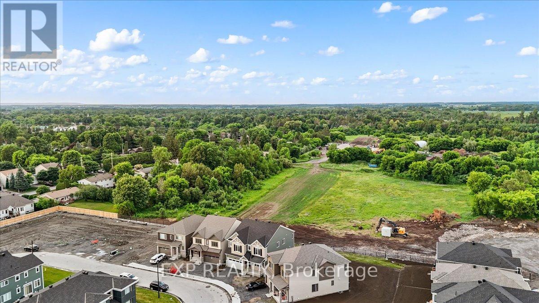5 Bedroom
5 Bathroom
3,000 - 3,500 ft2
Central Air Conditioning
Forced Air
$889,990
Welcome to this stunning Mattamy Home's Walnut model, offering 3233 sqft of beautifully designed living space. This spacious 5-bedroom, 5-bath home also includes an additional 825 sq. ft. of professionally finished basement, providing ample room for comfortable family living and effortless entertaining. Included is a $60,000 design center bonus, giving you the opportunity to personalize finishes and make this home truly your own. The home comes equipped with a number of high-quality builder-standard features, including hardwood flooring on the main level, a solid oak staircase with upgraded railings, and 9' ceilings on the main floor. The kitchen includes quartz countertops, a ceramic backsplash, a fridge water line, and sleek cabinetry. Smart home features include an electronic front door lock, smart front light switch, and Ecobee thermostat. Additional functional upgrades include a 200 AMP electrical service, central air conditioning, and an owned hot water tank. The main level offers a bright, open-concept layout with spacious living and dining areas, along with a mudroom featuring a walk-in closet, a powder room, and direct garage access. Upstairs, you'll find four generously sized bedrooms, including a luxurious primary suite with two walk-in closets and ensuite with glass shower. Bedroom two has its own private ensuite, and the second-floor laundry room adds convenience to everyday living. The lower level offers a large recreation room, an additional bedroom, and a full bathroom perfect for guests, extended family, or a home gym. This home is a perfect blend of modern design, quality builder (id:28469)
Property Details
|
MLS® Number
|
X12421290 |
|
Property Type
|
Single Family |
|
Neigbourhood
|
Rideau-Jock |
|
Community Name
|
8209 - Goulbourn Twp From Franktown Rd/South To Rideau |
|
Amenities Near By
|
Golf Nearby, Park, Schools |
|
Features
|
Lane |
|
Parking Space Total
|
4 |
Building
|
Bathroom Total
|
5 |
|
Bedrooms Above Ground
|
4 |
|
Bedrooms Below Ground
|
1 |
|
Bedrooms Total
|
5 |
|
Appliances
|
Water Heater |
|
Basement Development
|
Finished |
|
Basement Type
|
Full (finished) |
|
Construction Style Attachment
|
Detached |
|
Cooling Type
|
Central Air Conditioning |
|
Exterior Finish
|
Brick, Vinyl Siding |
|
Foundation Type
|
Poured Concrete |
|
Half Bath Total
|
1 |
|
Heating Fuel
|
Natural Gas |
|
Heating Type
|
Forced Air |
|
Stories Total
|
2 |
|
Size Interior
|
3,000 - 3,500 Ft2 |
|
Type
|
House |
|
Utility Water
|
Municipal Water |
Parking
|
Attached Garage
|
|
|
Garage
|
|
|
Inside Entry
|
|
Land
|
Acreage
|
No |
|
Land Amenities
|
Golf Nearby, Park, Schools |
|
Sewer
|
Sanitary Sewer |
|
Size Depth
|
88 Ft ,7 In |
|
Size Frontage
|
43 Ft |
|
Size Irregular
|
43 X 88.6 Ft |
|
Size Total Text
|
43 X 88.6 Ft |
|
Zoning Description
|
Residential |
Rooms
| Level |
Type |
Length |
Width |
Dimensions |
|
Second Level |
Primary Bedroom |
4.57 m |
5.49 m |
4.57 m x 5.49 m |
|
Second Level |
Bedroom 2 |
3.66 m |
3.96 m |
3.66 m x 3.96 m |
|
Second Level |
Bedroom 3 |
3.35 m |
3.66 m |
3.35 m x 3.66 m |
|
Second Level |
Bedroom 4 |
4.04 m |
3.66 m |
4.04 m x 3.66 m |
|
Lower Level |
Bedroom 5 |
3.2 m |
5.28 m |
3.2 m x 5.28 m |
|
Lower Level |
Recreational, Games Room |
10.52 m |
5.3 m |
10.52 m x 5.3 m |
|
Main Level |
Living Room |
3.35 m |
3.66 m |
3.35 m x 3.66 m |
|
Main Level |
Dining Room |
3.66 m |
4.57 m |
3.66 m x 4.57 m |
|
Main Level |
Kitchen |
5.23 m |
3.05 m |
5.23 m x 3.05 m |
|
Main Level |
Eating Area |
5.23 m |
3.05 m |
5.23 m x 3.05 m |
|
Main Level |
Family Room |
5.49 m |
5.49 m |
5.49 m x 5.49 m |

