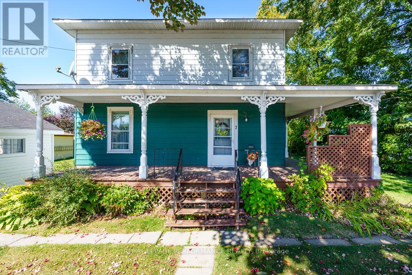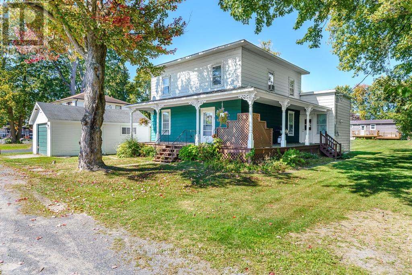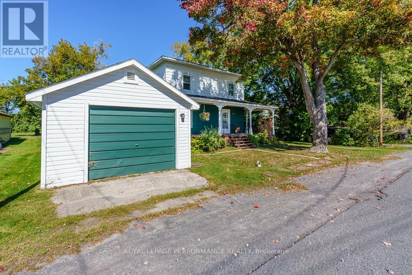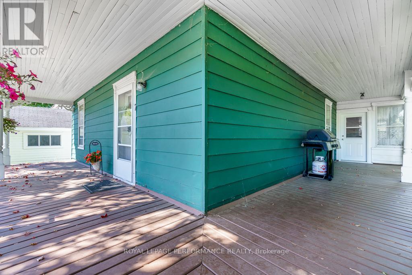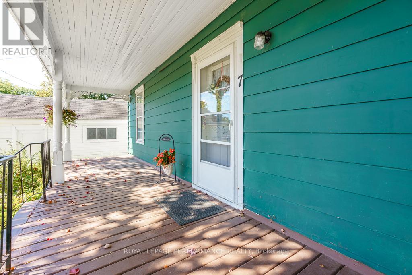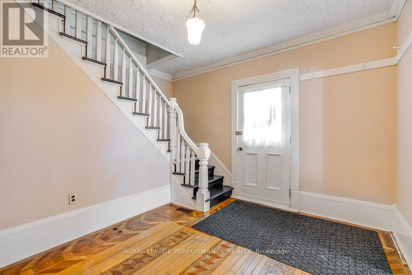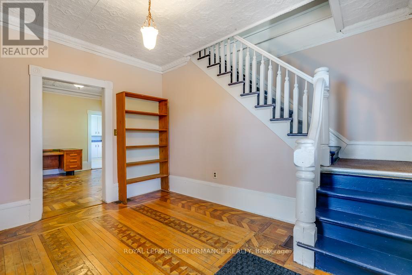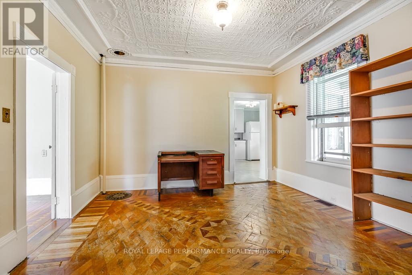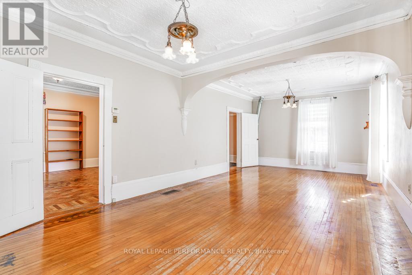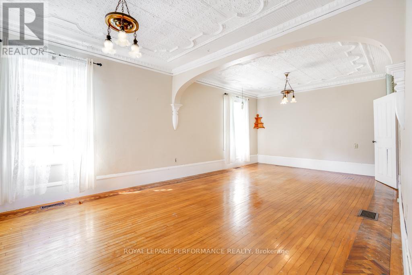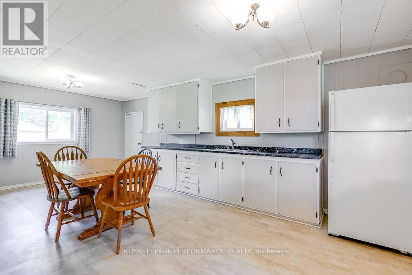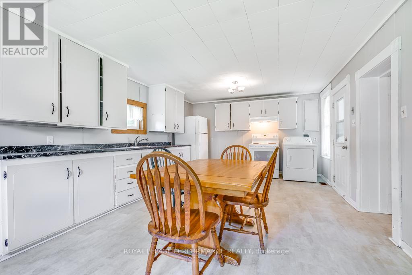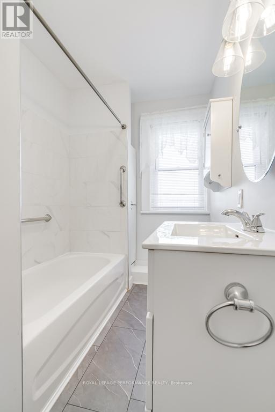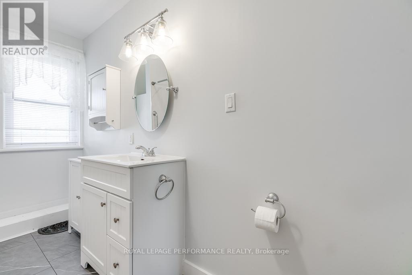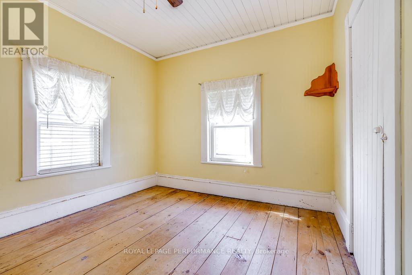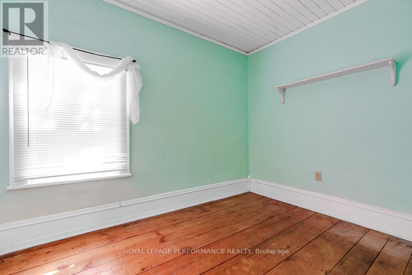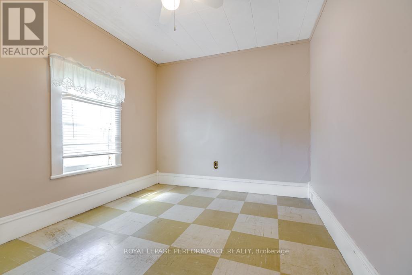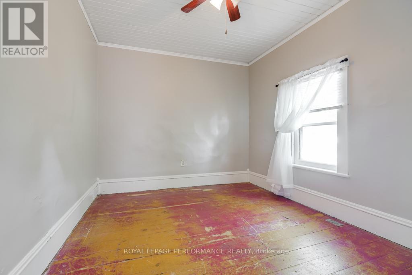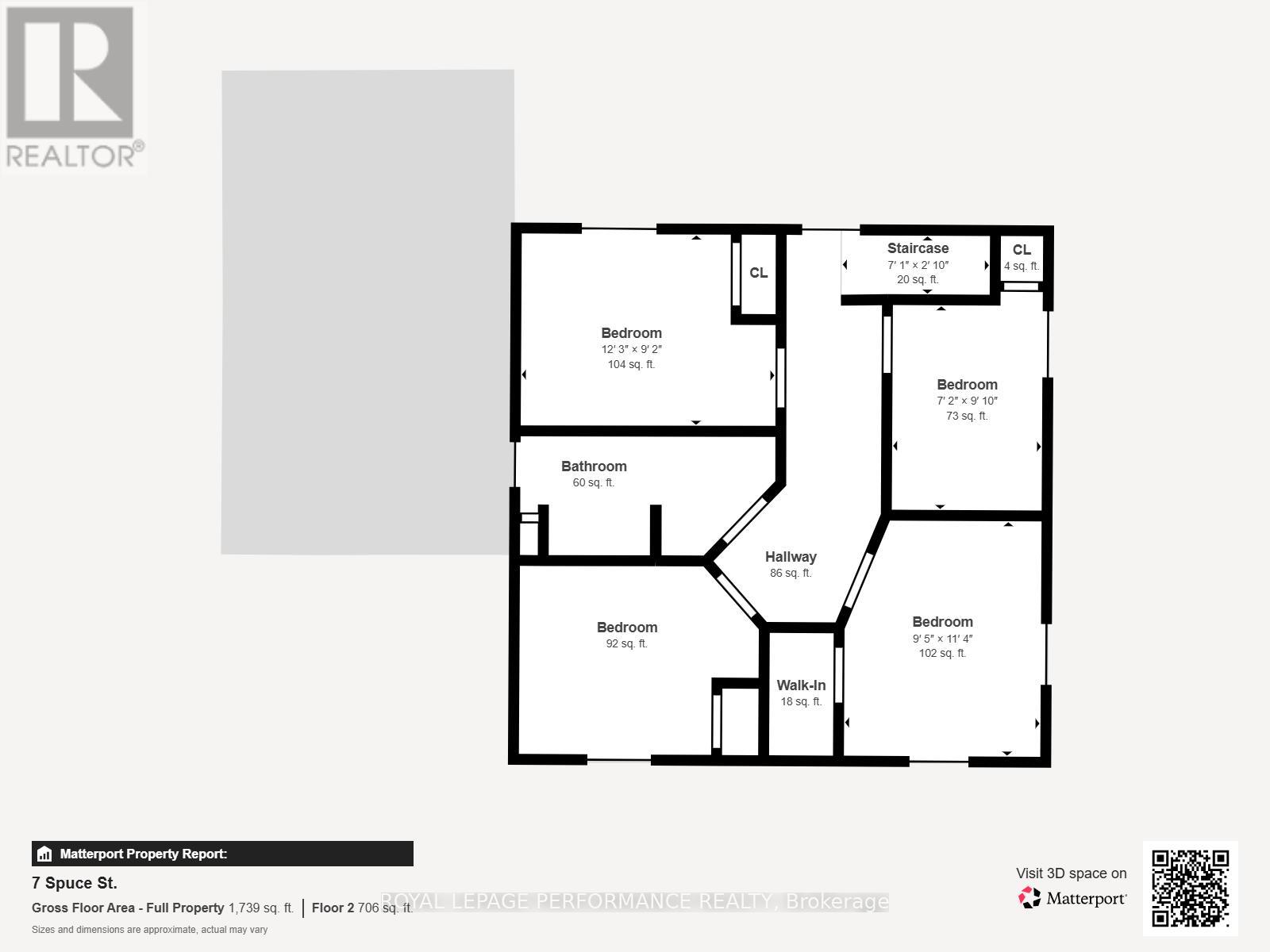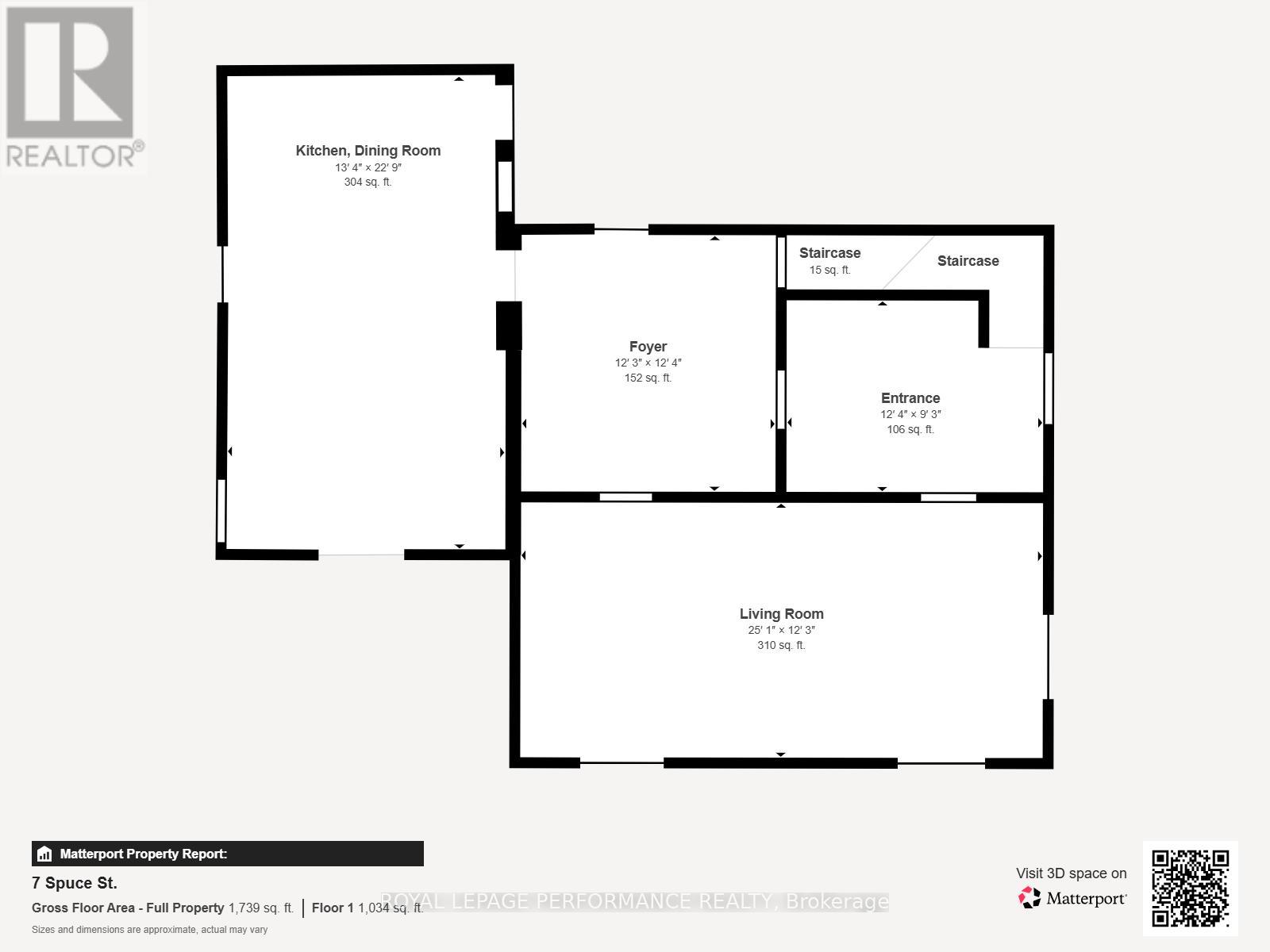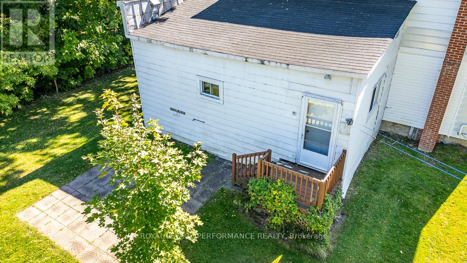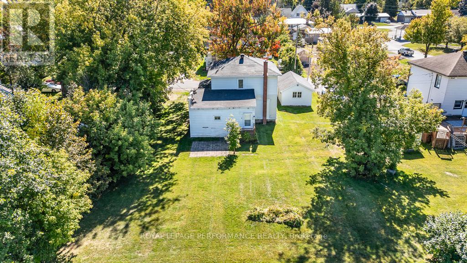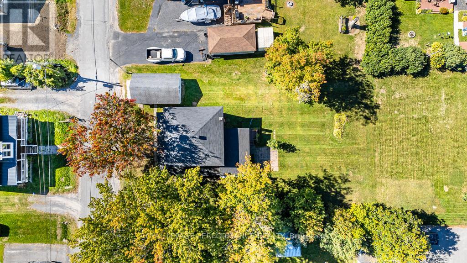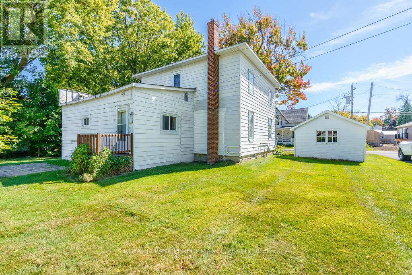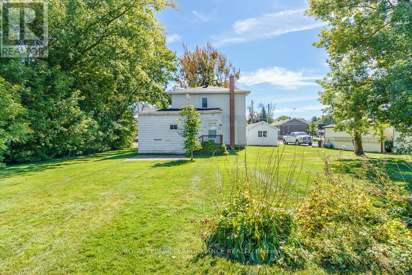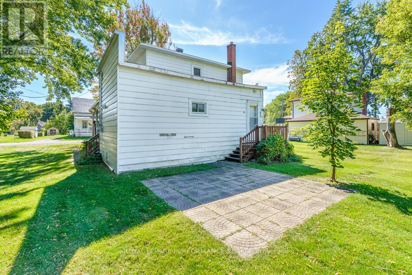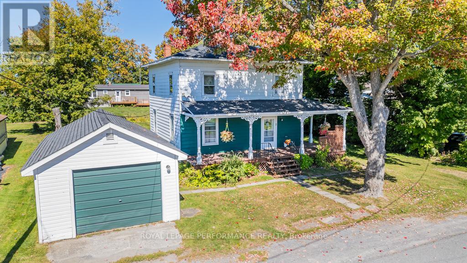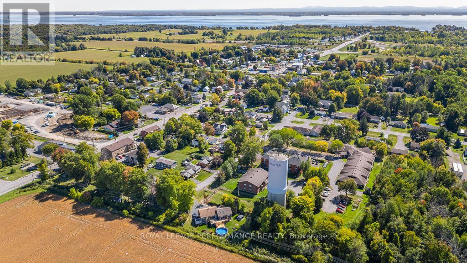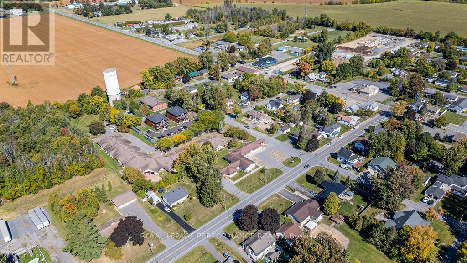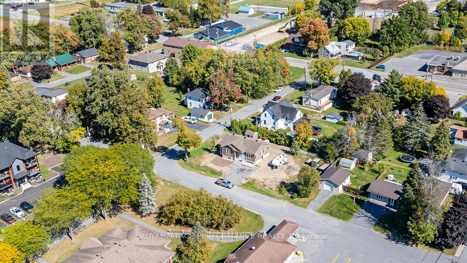7 Spruce Street S South Glengarry, Ontario K0C 1N0
$354,900
Welcome to this stunning century home in Beautiful Lancaster, ON. Off the main road, tucked away on a quiet street, this property boasts a wrap-around porch for viewing the mature tree lined neighborhood or just relaxing on a Sunday. Great sized lot with so much room for gardening, entertaining, and enjoying your own peaceful retreat away from the busy cities. Walking through the front door your greeted by the over sized entrance way and the gorgeous, ornate wooden flooring. To your left is the parlour and living room with high ceilings and plenty of natural light. The over sized kitchen with eating area is perfect for guest and chatting while preparing meals. The laundry has also been relocated to the main level and could easily be moved and closed in. Off the kitchen is the handy back door that leads to your large backyard. Take the banister lined staircase to the second level, here you'll find the 4 good sized bedrooms and a modern, recently renovated 4 piece bathroom. Although it's a century home it has had an upgrade in heating system to forced air, natural gas. Loads of character and original finishes to admire inside and out. You definitely want to have a look at this gem. Only a 2 min drive to HWY 401, only 40 mins to Montreal and 15 mins to Cornwall, it's perfect for commuters. Call and book your showing today. ** This is a linked property.** (id:28469)
Property Details
| MLS® Number | X12424111 |
| Property Type | Single Family |
| Community Name | 722 - Lancaster |
| Features | Atrium/sunroom |
| Parking Space Total | 3 |
Building
| Bathroom Total | 1 |
| Bedrooms Above Ground | 4 |
| Bedrooms Total | 4 |
| Appliances | Dryer, Stove, Washer, Refrigerator |
| Basement Development | Unfinished |
| Basement Type | N/a (unfinished) |
| Construction Style Attachment | Detached |
| Cooling Type | Window Air Conditioner |
| Exterior Finish | Aluminum Siding, Vinyl Siding |
| Foundation Type | Concrete |
| Heating Fuel | Natural Gas |
| Heating Type | Forced Air |
| Stories Total | 2 |
| Size Interior | 1,500 - 2,000 Ft2 |
| Type | House |
| Utility Water | Municipal Water |
Parking
| Detached Garage | |
| Garage |
Land
| Acreage | No |
| Sewer | Sanitary Sewer |
| Size Depth | 132 Ft |
| Size Frontage | 85 Ft ,9 In |
| Size Irregular | 85.8 X 132 Ft |
| Size Total Text | 85.8 X 132 Ft |
| Zoning Description | Residential |
Rooms
| Level | Type | Length | Width | Dimensions |
|---|---|---|---|---|
| Second Level | Bedroom | 3.73 m | 2.79 m | 3.73 m x 2.79 m |
| Second Level | Bedroom 2 | 2.18 m | 2.99 m | 2.18 m x 2.99 m |
| Second Level | Bedroom 3 | 2.87 m | 3.45 m | 2.87 m x 3.45 m |
| Main Level | Kitchen | 4.064 m | 6.93 m | 4.064 m x 6.93 m |
| Main Level | Foyer | 3.73 m | 3.75 m | 3.73 m x 3.75 m |
| Main Level | Living Room | 7.645 m | 3.73 m | 7.645 m x 3.73 m |

