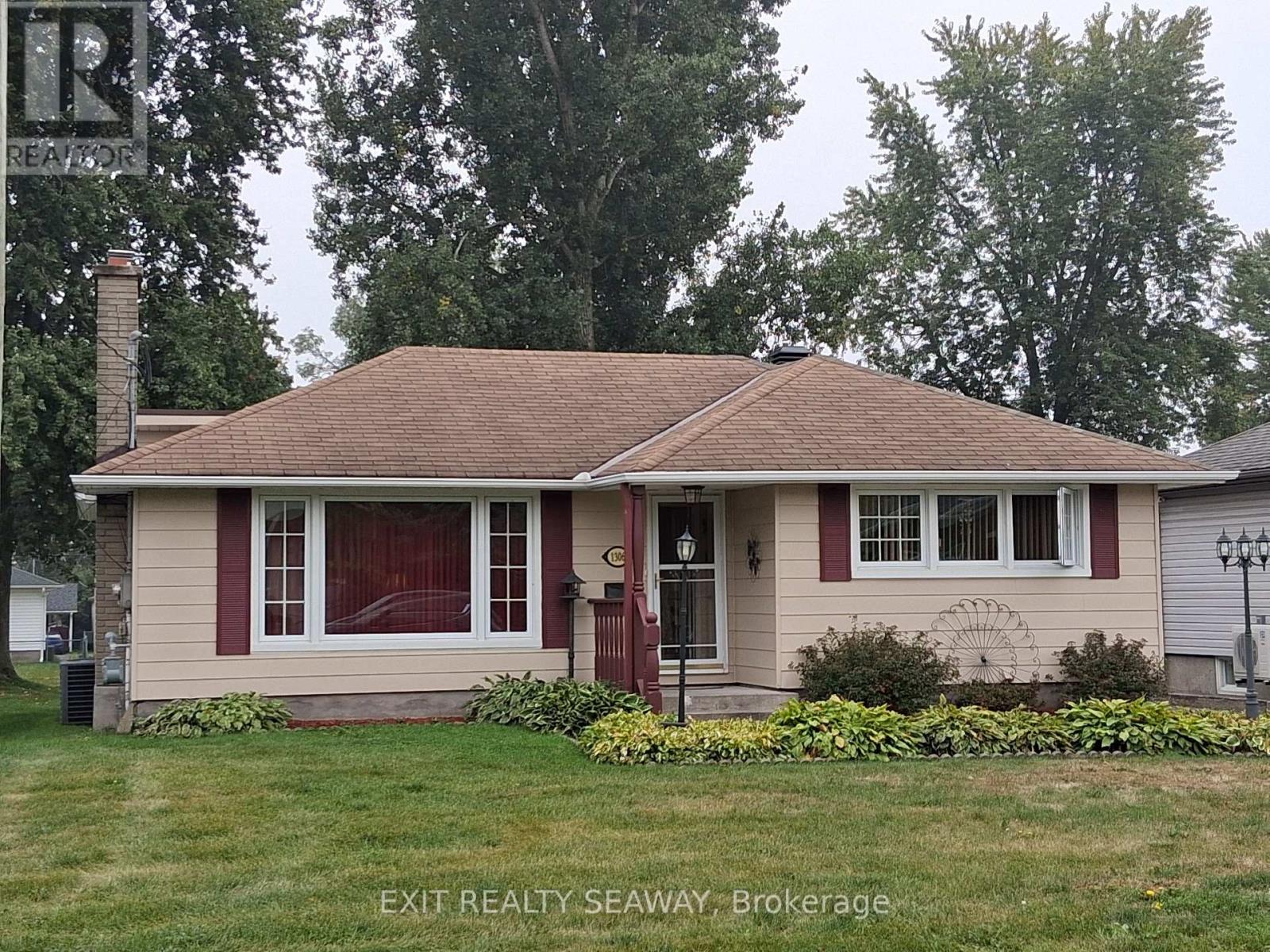2 Bedroom
2 Bathroom
1,100 - 1,500 ft2
Bungalow
Fireplace
Central Air Conditioning
Forced Air
$425,000
Nestled in the sought-after Riverdale subdivision, this 2-bedroom bungalow offers a blend of charm, comfort, and potential. The main level features a bright living room and a spacious dining room, both highlighted by original hardwood floors. The kitchen, updated within the past year, provides modern efficiency in a compact layout. A main-floor family room with terrace doors opens to a generous deck with gazebo, ideal for summer gatherings. From here, there is also access to a covered deck and a pedestrian door leading directly to the detached garage for added convenience. The large storage closet complete with built-in shelving. Forced-air natural gas heating, central air conditioning, and a whole-home air cleaner ensure year-round comfort. Outdoors, the 55' x 149' lot showcases mature, meticulously maintained gardens, a utility shed, and ample space to enjoy. While the décor reflects an older style, the homes solid construction and excellent bones make it a wonderful opportunity to personalize to your own taste. This property combines character, functionality, and room to grow an excellent find in one of Cornwall's most desirable neighbourhoods. (id:28469)
Property Details
|
MLS® Number
|
X12424483 |
|
Property Type
|
Single Family |
|
Neigbourhood
|
Dover Heights |
|
Community Name
|
717 - Cornwall |
|
Parking Space Total
|
4 |
|
Structure
|
Deck |
Building
|
Bathroom Total
|
2 |
|
Bedrooms Above Ground
|
2 |
|
Bedrooms Total
|
2 |
|
Amenities
|
Fireplace(s) |
|
Appliances
|
Garage Door Opener Remote(s), Central Vacuum, Water Heater, Dishwasher, Dryer, Stove, Washer, Refrigerator |
|
Architectural Style
|
Bungalow |
|
Basement Development
|
Partially Finished |
|
Basement Type
|
Full (partially Finished) |
|
Construction Style Attachment
|
Detached |
|
Cooling Type
|
Central Air Conditioning |
|
Exterior Finish
|
Aluminum Siding |
|
Fireplace Present
|
Yes |
|
Fireplace Total
|
1 |
|
Foundation Type
|
Poured Concrete |
|
Heating Fuel
|
Natural Gas |
|
Heating Type
|
Forced Air |
|
Stories Total
|
1 |
|
Size Interior
|
1,100 - 1,500 Ft2 |
|
Type
|
House |
|
Utility Water
|
Municipal Water |
Parking
|
Detached Garage
|
|
|
Garage
|
|
|
Tandem
|
|
Land
|
Acreage
|
No |
|
Sewer
|
Sanitary Sewer |
|
Size Irregular
|
55 X 149 Acre |
|
Size Total Text
|
55 X 149 Acre |
|
Zoning Description
|
Residential 10 |
Rooms
| Level |
Type |
Length |
Width |
Dimensions |
|
Basement |
Recreational, Games Room |
4.2 m |
3.14 m |
4.2 m x 3.14 m |
|
Basement |
Laundry Room |
6.5 m |
2.72 m |
6.5 m x 2.72 m |
|
Basement |
Utility Room |
4.9 m |
3.22 m |
4.9 m x 3.22 m |
|
Main Level |
Living Room |
5.46 m |
3.54 m |
5.46 m x 3.54 m |
|
Main Level |
Kitchen |
2.79 m |
2.46 m |
2.79 m x 2.46 m |
|
Main Level |
Dining Room |
2.82 m |
2.8 m |
2.82 m x 2.8 m |
|
Main Level |
Family Room |
5.78 m |
3.6 m |
5.78 m x 3.6 m |
|
Main Level |
Bedroom |
3.64 m |
3.23 m |
3.64 m x 3.23 m |
|
Main Level |
Bedroom 2 |
3.4 m |
2.5 m |
3.4 m x 2.5 m |
Utilities
|
Electricity
|
Installed |
|
Sewer
|
Installed |



























