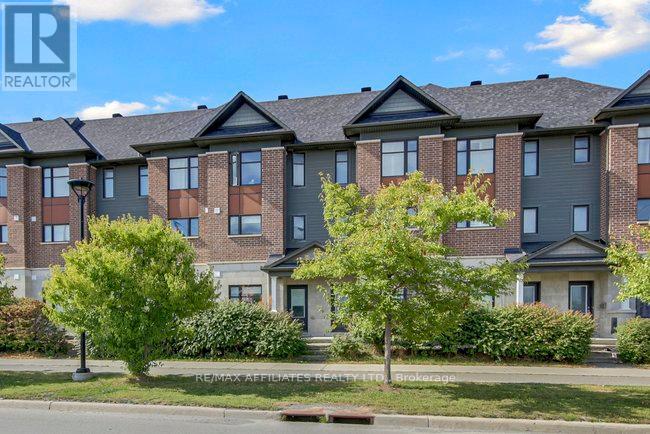506 Silvertip Lane Ottawa, Ontario K2T 0H8
$2,400 Monthly
Stylish 3-storey townhome located in Arcadia development with a private balcony offers rare front-and-rear exposure, allowing sunlight to pour in from both sides of the home - definitely a refreshing contrast to some of the back-to-back townhouses which lack rear-facing windows. Abundance of windows at the back ensuring this townhome feels bright and open throughout the day. Private oversized balcony that stretching across the rear of the main living space, ideal spot to enjoy morning coffee, reading. BBQs are permitted or simply unwind under the open sky. Inside layout includes a main-level den perfect for any home office or exercise area, you will have additional interior access to the garage and laundry. On the 2nd level, the open-concept kitchen features stainless steel appliances & lots of cabinets, kitchen flows naturally into the living areas. Upstairs bedrooms come with their individual ensuite bathrooms - ideal for privacy, guests and flexible living. Unfinished basement providing additional storage. With central air conditioning, a tankless water heater and parking for 2 vehicles. Ideally located minutes from Tanger Outlets, Kanata Centrum, walking distance to Canadian Tire Centre, transit and quick access to Highway 417, exceptional rental opportunity in Kanata. No pets as well as no smoking within unit or garage. (id:28469)
Property Details
| MLS® Number | X12425150 |
| Property Type | Single Family |
| Neigbourhood | Kanata |
| Community Name | 9007 - Kanata - Kanata Lakes/Heritage Hills |
| Equipment Type | Water Heater |
| Features | Lane, In Suite Laundry |
| Parking Space Total | 2 |
| Rental Equipment Type | Water Heater |
Building
| Bathroom Total | 3 |
| Bedrooms Above Ground | 2 |
| Bedrooms Total | 2 |
| Age | 6 To 15 Years |
| Appliances | Garage Door Opener Remote(s), Water Heater - Tankless, Dishwasher, Dryer, Garage Door Opener, Hood Fan, Stove, Washer, Refrigerator |
| Construction Style Attachment | Attached |
| Cooling Type | Central Air Conditioning |
| Exterior Finish | Brick, Aluminum Siding |
| Foundation Type | Poured Concrete |
| Half Bath Total | 1 |
| Heating Fuel | Natural Gas |
| Heating Type | Forced Air |
| Stories Total | 3 |
| Size Interior | 0 - 699 Ft2 |
| Type | Row / Townhouse |
| Utility Water | Municipal Water |
Parking
| Attached Garage | |
| Garage | |
| Inside Entry |
Land
| Acreage | No |
| Sewer | Sanitary Sewer |
Rooms
| Level | Type | Length | Width | Dimensions |
|---|---|---|---|---|
| Second Level | Kitchen | 4.01 m | 3.07 m | 4.01 m x 3.07 m |
| Second Level | Living Room | 4.36 m | 4.03 m | 4.36 m x 4.03 m |
| Third Level | Primary Bedroom | 4.19 m | 3.37 m | 4.19 m x 3.37 m |
| Third Level | Bedroom 2 | 3.7 m | 3.4 m | 3.7 m x 3.4 m |
| Main Level | Den | 4.08 m | 2.74 m | 4.08 m x 2.74 m |
Utilities
| Cable | Available |
| Electricity | Available |
| Sewer | Available |






























