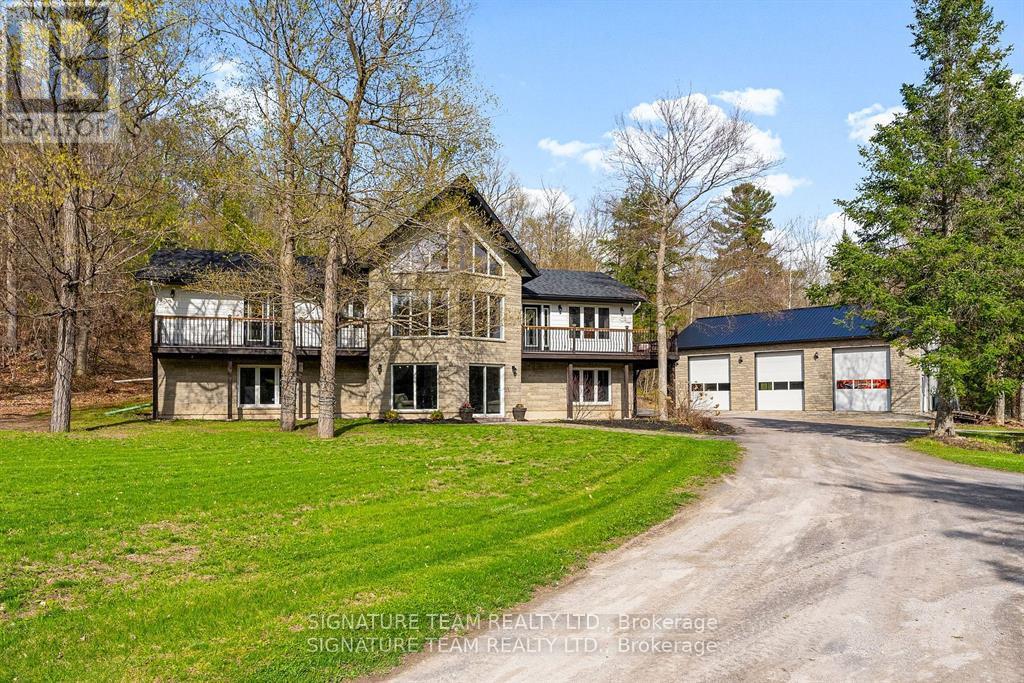4 Bedroom
3 Bathroom
1,100 - 1,500 ft2
Raised Bungalow
Fireplace
Central Air Conditioning, Air Exchanger
Forced Air
Acreage
$895,000
Welcome to your dream getaway! This stunning custom home features 4 bedrooms and 3.5 bathrooms, perfectly situated on an expansive 3.26-acre lot. Enjoy the luxury of a fully finished walk-out basement, an ideal space for entertainment, leisure, or even a home theater.Step outside to the impressive wrap-around deck, where you can sip your morning coffee while embracing the tranquility of nature or host memorable summer soirées against a picturesque backdrop. The spacious vaulted living room, with its soaring ceilings and plentiful natural light, creates an inviting ambiance that feels both welcoming and sophisticated.The thoughtfully designed eat-in kitchen and dining area combine style and practicality, making it a wonderful setting for family gatherings or social events.For your convenience, this property includes an attached garage, along with a remarkable detached custom 3-bay garage/workshop, built in 2013, measuring 30' x 50'. This heated and insulated space is perfect for storing vehicles, tools, and pursuing your hobbies.Dont miss this unique chance to claim your own slice of paradise, schedule a showing today! (id:28469)
Property Details
|
MLS® Number
|
X12425159 |
|
Property Type
|
Single Family |
|
Community Name
|
918 - Mississippi Mills - Pakenham |
|
Equipment Type
|
Propane Tank |
|
Parking Space Total
|
10 |
|
Rental Equipment Type
|
Propane Tank |
Building
|
Bathroom Total
|
3 |
|
Bedrooms Above Ground
|
3 |
|
Bedrooms Below Ground
|
1 |
|
Bedrooms Total
|
4 |
|
Age
|
16 To 30 Years |
|
Amenities
|
Fireplace(s) |
|
Appliances
|
Garage Door Opener Remote(s), Water Heater - Tankless, Water Softener, Central Vacuum, Dishwasher, Dryer, Hot Water Instant, Water Heater, Microwave, Oven, Stove, Washer, Refrigerator |
|
Architectural Style
|
Raised Bungalow |
|
Basement Development
|
Finished |
|
Basement Features
|
Separate Entrance, Walk Out |
|
Basement Type
|
N/a (finished) |
|
Construction Style Attachment
|
Detached |
|
Cooling Type
|
Central Air Conditioning, Air Exchanger |
|
Exterior Finish
|
Stone, Vinyl Siding |
|
Fireplace Present
|
Yes |
|
Fireplace Total
|
1 |
|
Foundation Type
|
Poured Concrete |
|
Heating Fuel
|
Propane |
|
Heating Type
|
Forced Air |
|
Stories Total
|
1 |
|
Size Interior
|
1,100 - 1,500 Ft2 |
|
Type
|
House |
Parking
Land
|
Acreage
|
Yes |
|
Sewer
|
Septic System |
|
Size Irregular
|
377 X 377.2 Acre |
|
Size Total Text
|
377 X 377.2 Acre|2 - 4.99 Acres |
|
Zoning Description
|
Residential |
Rooms
| Level |
Type |
Length |
Width |
Dimensions |
|
Lower Level |
Bathroom |
2.16 m |
1.55 m |
2.16 m x 1.55 m |
|
Lower Level |
Utility Room |
1.83 m |
1.54 m |
1.83 m x 1.54 m |
|
Lower Level |
Games Room |
5.79 m |
8.24 m |
5.79 m x 8.24 m |
|
Lower Level |
Family Room |
5.49 m |
6.42 m |
5.49 m x 6.42 m |
|
Lower Level |
Bedroom 4 |
5.49 m |
3.05 m |
5.49 m x 3.05 m |
|
Main Level |
Primary Bedroom |
4.57 m |
3.96 m |
4.57 m x 3.96 m |
|
Main Level |
Bathroom |
1.25 m |
2.45 m |
1.25 m x 2.45 m |
|
Main Level |
Bathroom |
2.74 m |
2.44 m |
2.74 m x 2.44 m |
|
Main Level |
Bedroom 2 |
2.77 m |
3.96 m |
2.77 m x 3.96 m |
|
Main Level |
Bedroom 3 |
2.77 m |
3.98 m |
2.77 m x 3.98 m |
|
Main Level |
Living Room |
7.63 m |
5.5 m |
7.63 m x 5.5 m |
|
Main Level |
Dining Room |
3.69 m |
3.37 m |
3.69 m x 3.37 m |
|
Main Level |
Kitchen |
5.5 m |
3.98 m |
5.5 m x 3.98 m |
|
Main Level |
Laundry Room |
1.54 m |
1.54 m |
1.54 m x 1.54 m |
|
Main Level |
Pantry |
1.25 m |
0.091 m |
1.25 m x 0.091 m |
|
Main Level |
Bathroom |
1.53 m |
4.06 m |
1.53 m x 4.06 m |
Utilities



















































