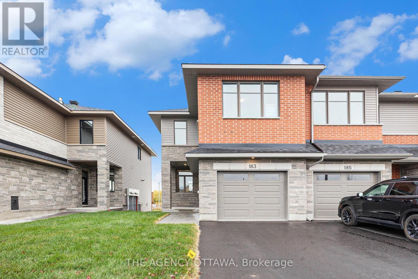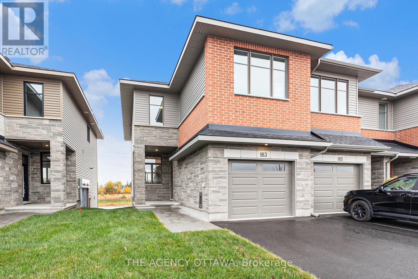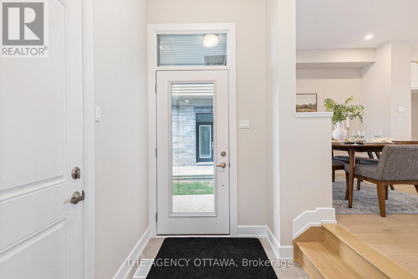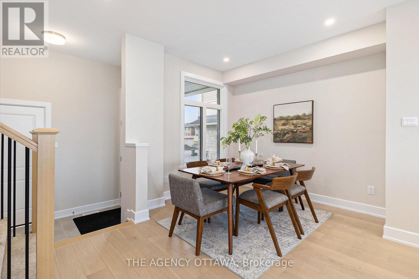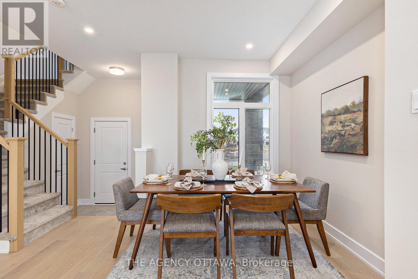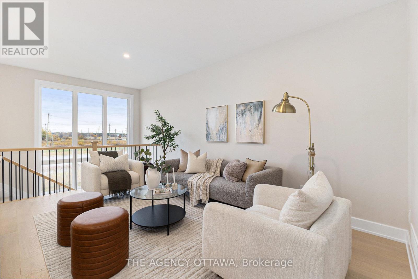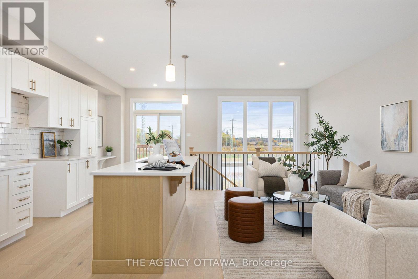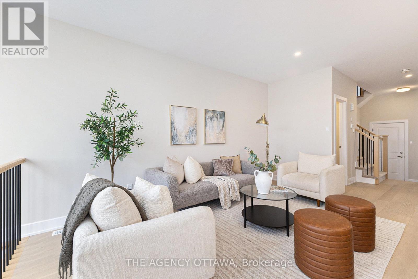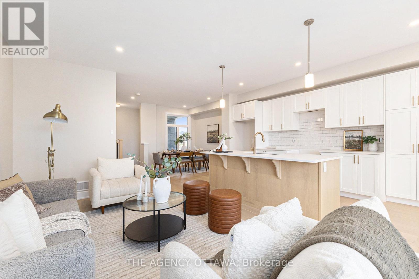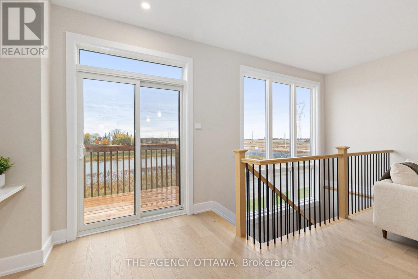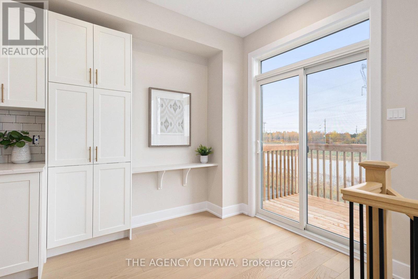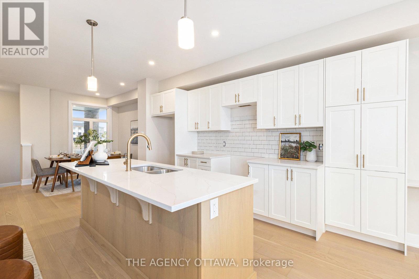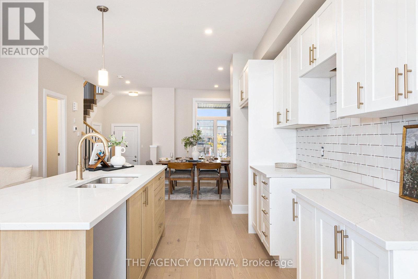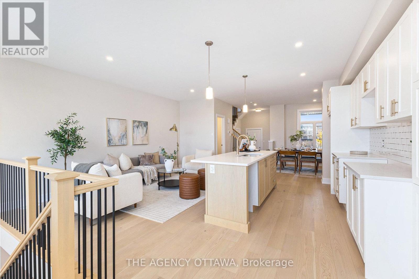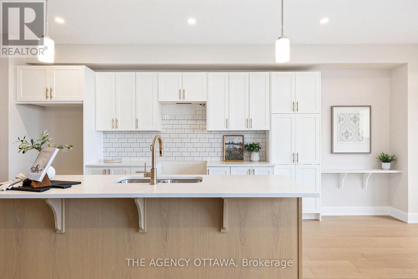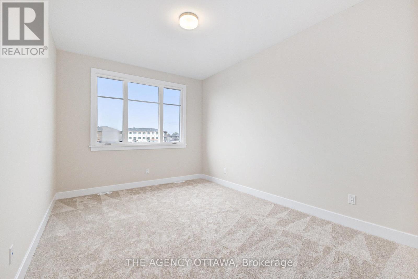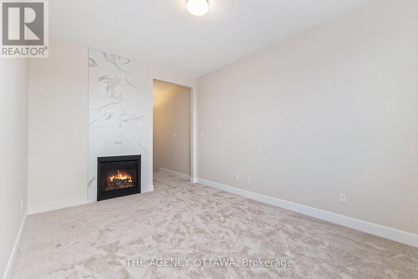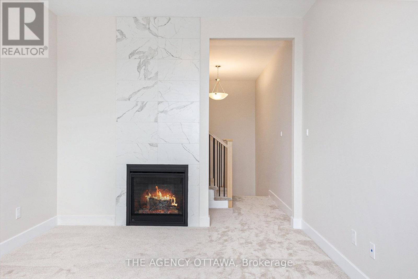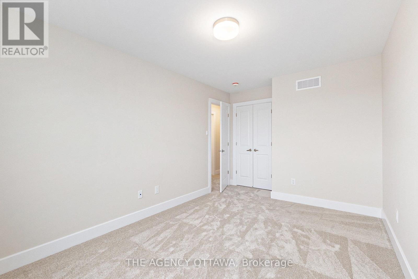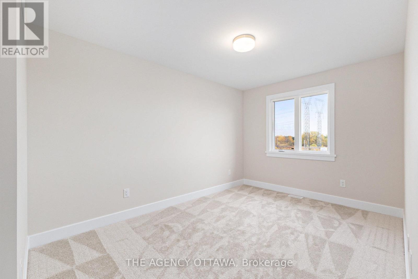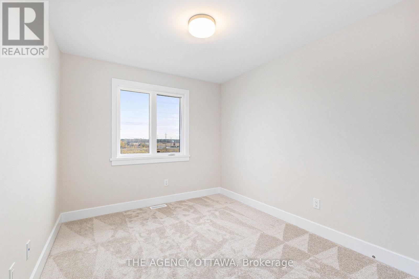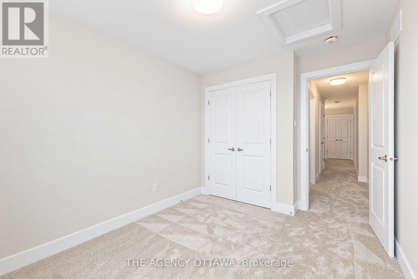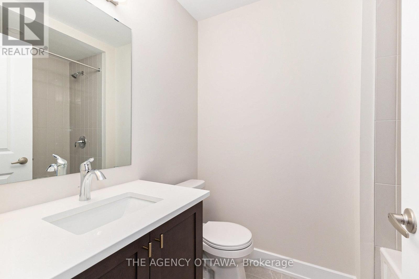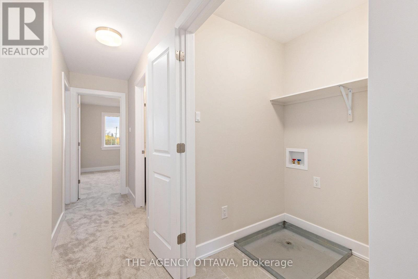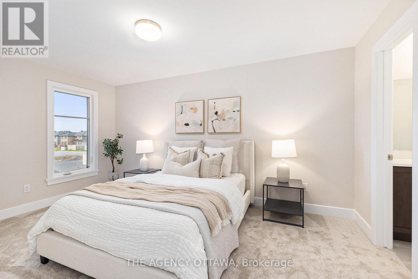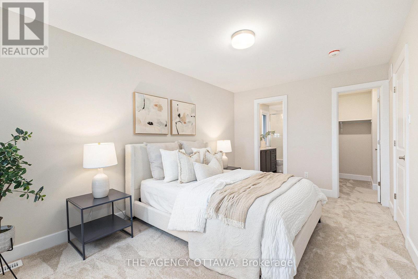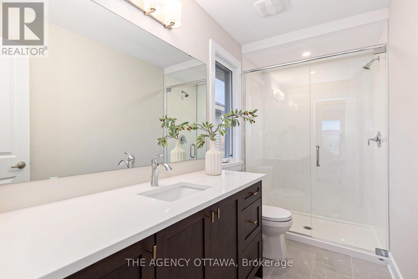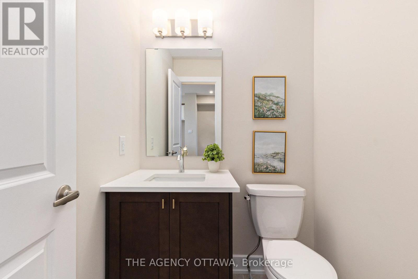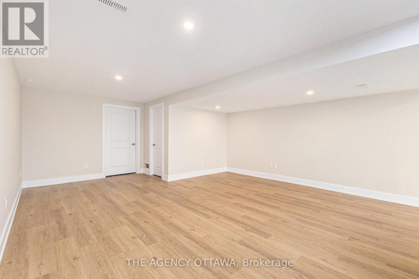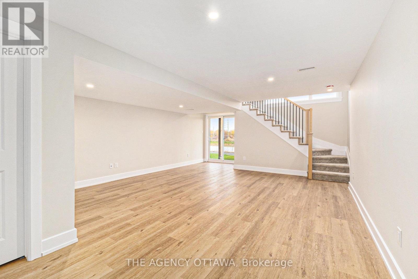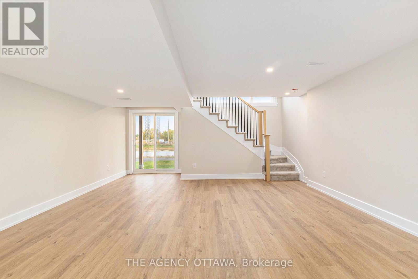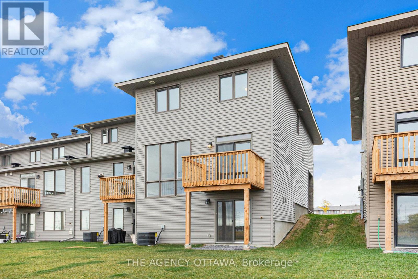183 Craig Duncan Terrace Ottawa, Ontario K2S 3C6
$795,900
Welcome to this brand new, end-unit townhome offering 3 bedrooms and 2.5 bathrooms, perfectly designed for modern living. Backing onto a serene pond with no rear neighbours, this move-in ready home combines style, comfort, and function. The open-concept main level features a spacious dining area and a stylish kitchen with a large island and breakfast bar, seamlessly flowing into the bright living area. A powder room and access to the rear yard with a wood deck complete this level. Upstairs, the large family room with a cozy gas fireplace is the perfect gathering spot. The primary bedroom includes a walk-in closet and 4-piece ensuite, while two additional bedrooms, a full bathroom, and convenient laundry complete the second floor. The finished lower level with a walk-out provides versatile living space for a home office, rec room, or gym. Don't miss your chance to view this move-in ready home! (id:28469)
Property Details
| MLS® Number | X12423977 |
| Property Type | Single Family |
| Neigbourhood | Stittsville |
| Community Name | 8203 - Stittsville (South) |
| Amenities Near By | Public Transit, Park, Place Of Worship, Schools |
| Community Features | Community Centre |
| Equipment Type | Water Heater |
| Parking Space Total | 2 |
| Rental Equipment Type | Water Heater |
Building
| Bathroom Total | 3 |
| Bedrooms Above Ground | 3 |
| Bedrooms Total | 3 |
| Amenities | Fireplace(s) |
| Appliances | Hood Fan, Microwave |
| Basement Development | Finished |
| Basement Features | Walk Out |
| Basement Type | Full (finished) |
| Construction Style Attachment | Attached |
| Cooling Type | Central Air Conditioning |
| Exterior Finish | Stone, Brick |
| Fireplace Present | Yes |
| Fireplace Total | 1 |
| Foundation Type | Concrete |
| Half Bath Total | 1 |
| Heating Fuel | Natural Gas |
| Heating Type | Forced Air |
| Stories Total | 2 |
| Size Interior | 1,500 - 2,000 Ft2 |
| Type | Row / Townhouse |
| Utility Water | Municipal Water |
Parking
| Attached Garage | |
| Garage | |
| Inside Entry |
Land
| Acreage | No |
| Land Amenities | Public Transit, Park, Place Of Worship, Schools |
| Sewer | Sanitary Sewer |
| Size Depth | 100 Ft |
| Size Frontage | 25 Ft ,3 In |
| Size Irregular | 25.3 X 100 Ft |
| Size Total Text | 25.3 X 100 Ft |
| Zoning Description | Residential |
Rooms
| Level | Type | Length | Width | Dimensions |
|---|---|---|---|---|
| Second Level | Primary Bedroom | 3.02 m | 4.39 m | 3.02 m x 4.39 m |
| Second Level | Bedroom 2 | 2.57 m | 3.81 m | 2.57 m x 3.81 m |
| Second Level | Bedroom | 2.67 m | 3.25 m | 2.67 m x 3.25 m |
| Second Level | Family Room | 3.15 m | 4.11 m | 3.15 m x 4.11 m |
| Basement | Recreational, Games Room | 4.93 m | 4.45 m | 4.93 m x 4.45 m |
| Main Level | Living Room | 2.95 m | 5.82 m | 2.95 m x 5.82 m |
| Main Level | Dining Room | 2.62 m | 2.95 m | 2.62 m x 2.95 m |
| Main Level | Kitchen | 2.18 m | 4.55 m | 2.18 m x 4.55 m |

