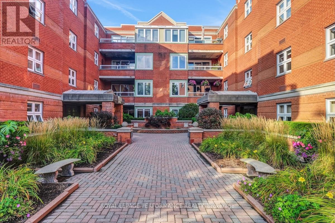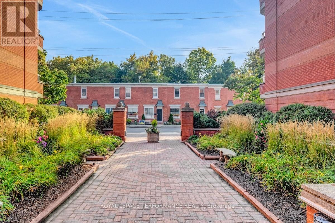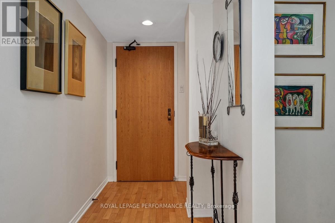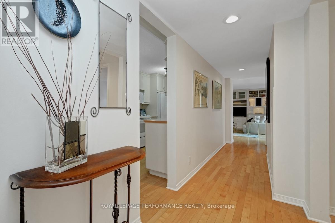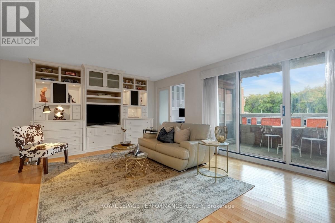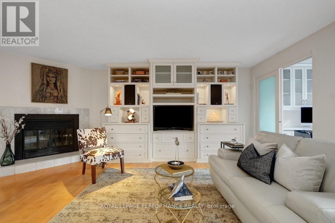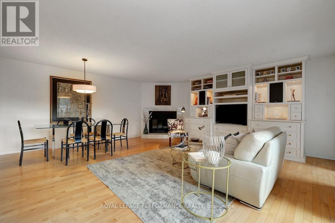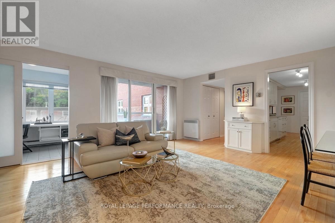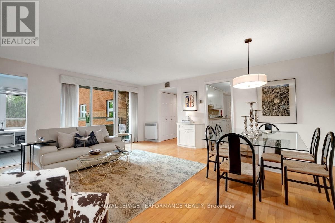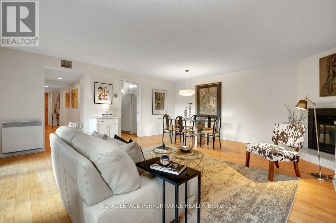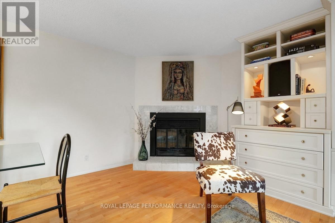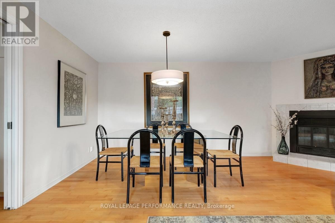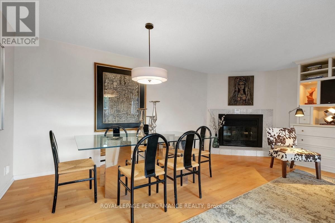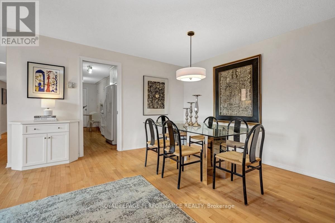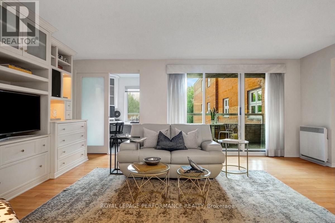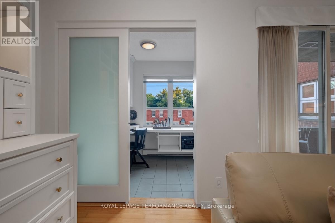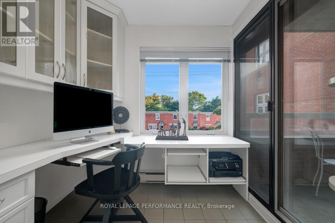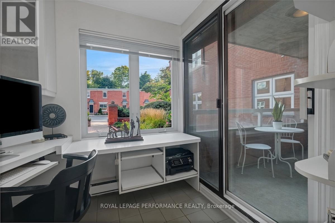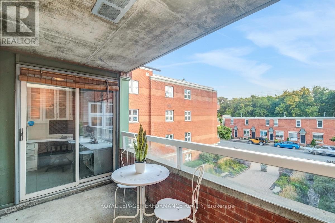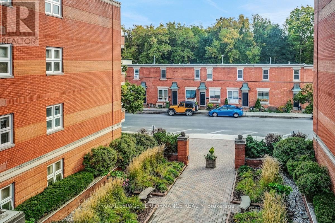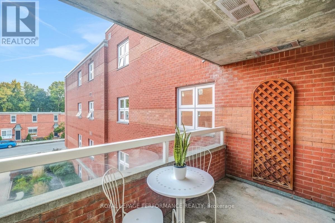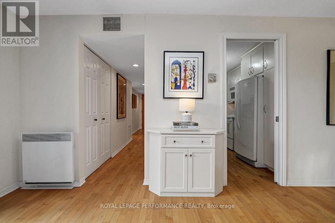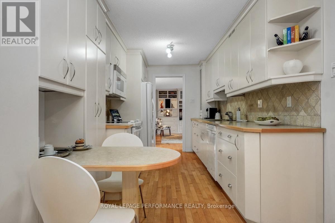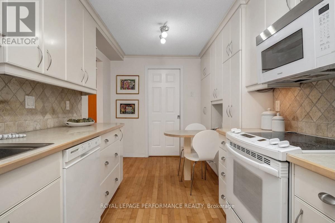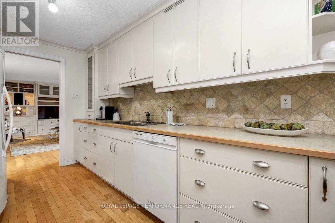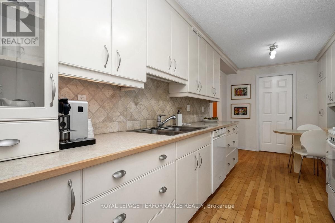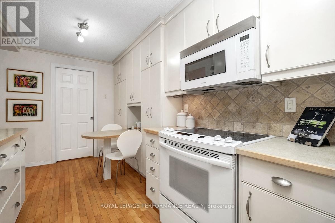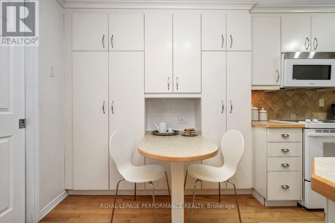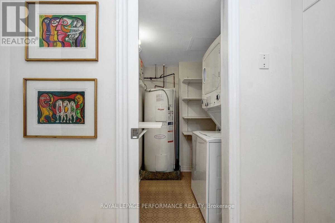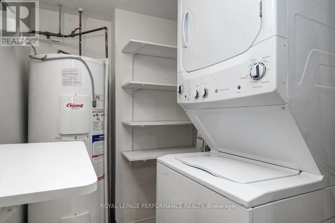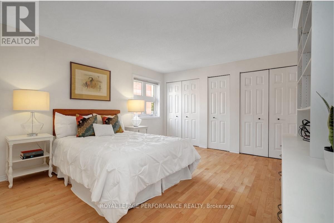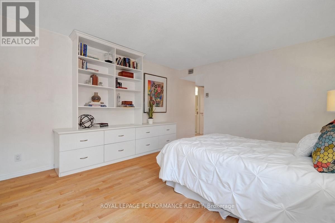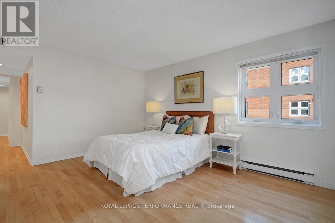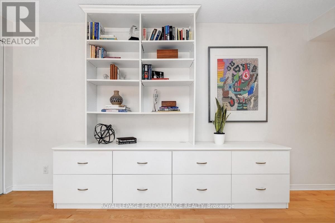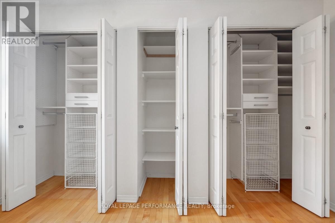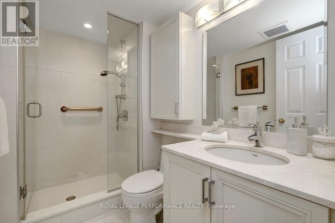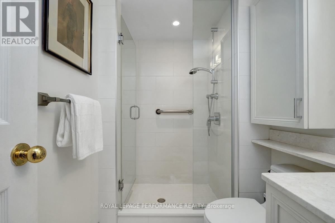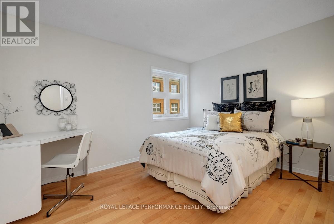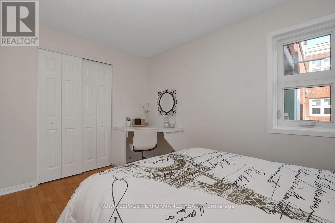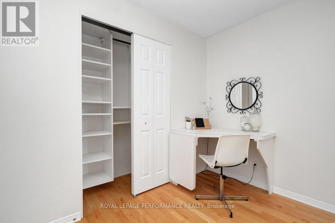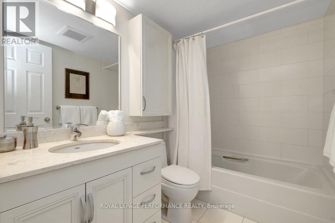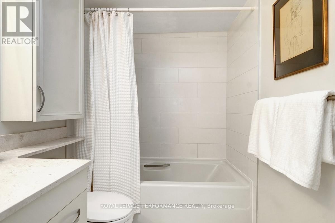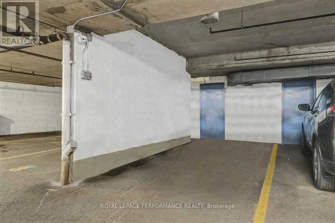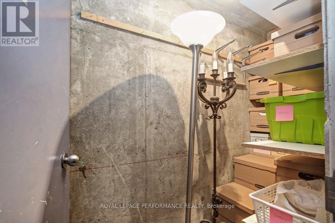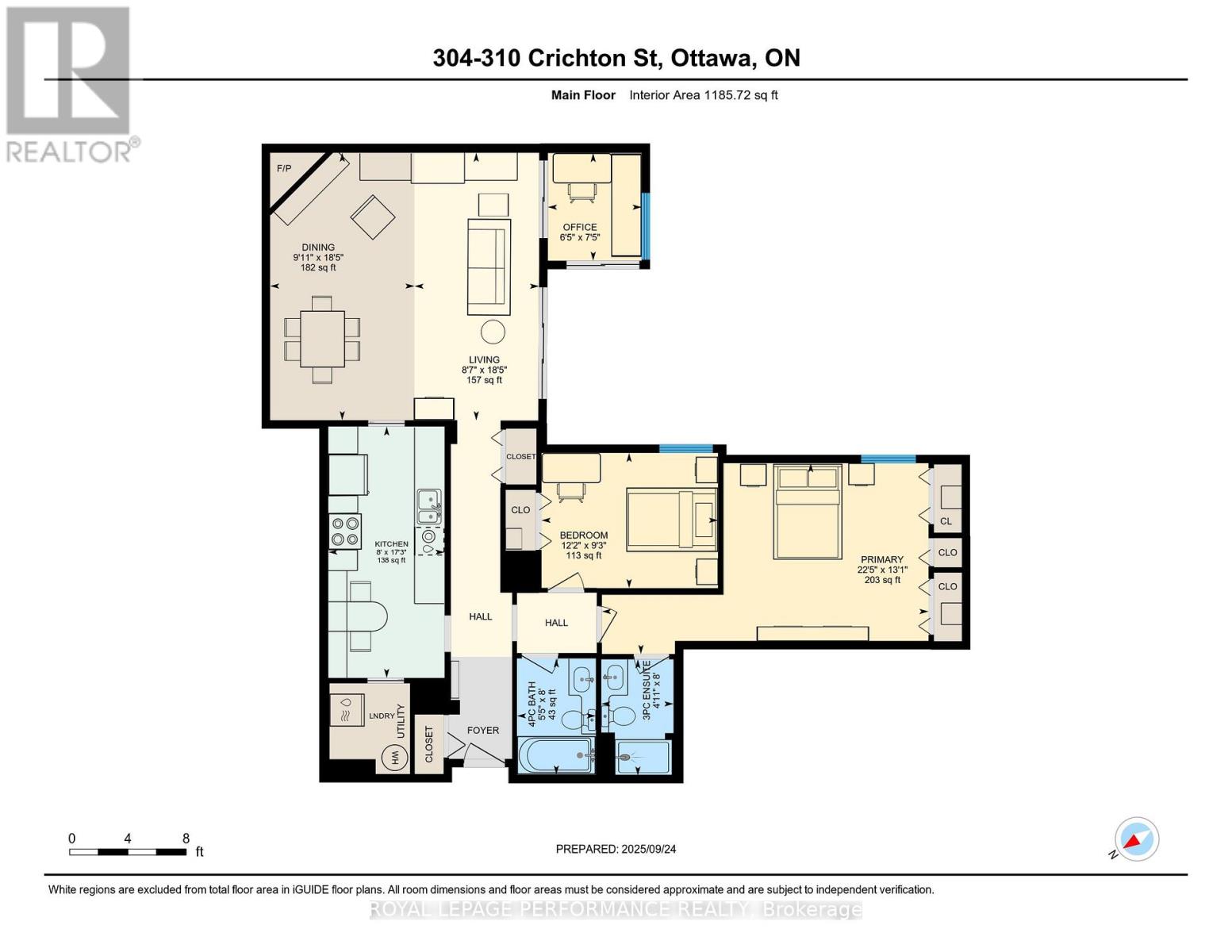304 - 310 Crichton Street Ottawa, Ontario K1M 1W5
$659,000Maintenance, Water, Insurance, Parking, Common Area Maintenance
$931.19 Monthly
Maintenance, Water, Insurance, Parking, Common Area Maintenance
$931.19 MonthlyIdeally located across the street from the NCC Park, the Rideau River and steps to Beechwood Avenue in the historical district of New Edinburgh, this turn-key 1322 sq.ft 2bed+den/2bath condominium is the perfect fit for the walkable rightsizer who wants a livable apartment, a functional L-Shape floor-plan, in a low-rise intimate concrete brick building, with timeless finishes, large living spaces and lovely west views of the courtyard and greenspace across the street. Warm and inviting front foyer. Bright and airy open-concept main living area with hardwood floors, wall-to-wall west-facing windows, custom built-ins with recessed lighting, cozy wood burning fireplace, and patio door leading to oversized covered balcony with stunning sight-lines. Lovely den alcove perfect solution for the home office with built-in desk and storage. Renovated eat-in kitchen with timeless cabinetry, ceramic backsplash, and tons of storage and counter space. Spacious primary bedroom with south exposure, wall-to-wall closets with custom shelving solutions, and an updated 3-piece ensuite with glass enclosed walk-in shower and oversized vanity with stone countertops. Well-proportioned secondary bedroom. Renovated second full bathroom with soaker tub with ceramic tile surround and large vanity. Practical laundry room with extra storage. Multiple closets in hallways for all storage needs. Central A/C. 1 underground parking with direct access to storage locker. Pet friendly building. Leave the car at home, take a stroll along the River, spoil your dog at Stanley Park, walk down Beechwood Avenue where there's an abundance of local shops, restaurant and tasteful retail options, go for a bike ride onto Ottawa's expansive bicycle path network, and then come home to your quiet abode. (id:28469)
Property Details
| MLS® Number | X12424102 |
| Property Type | Single Family |
| Neigbourhood | New Edinburgh |
| Community Name | 3302 - Lindenlea |
| Amenities Near By | Public Transit |
| Community Features | Pet Restrictions, School Bus |
| Equipment Type | Water Heater |
| Features | Flat Site, Elevator, Balcony, In Suite Laundry |
| Parking Space Total | 1 |
| Rental Equipment Type | Water Heater |
| Structure | Patio(s) |
Building
| Bathroom Total | 2 |
| Bedrooms Above Ground | 2 |
| Bedrooms Total | 2 |
| Age | 31 To 50 Years |
| Amenities | Visitor Parking, Fireplace(s), Separate Electricity Meters, Storage - Locker |
| Appliances | Garage Door Opener Remote(s), Dishwasher, Dryer, Microwave, Stove, Washer, Window Coverings, Refrigerator |
| Cooling Type | Central Air Conditioning |
| Exterior Finish | Brick |
| Fire Protection | Smoke Detectors |
| Fireplace Present | Yes |
| Fireplace Total | 1 |
| Flooring Type | Hardwood |
| Foundation Type | Poured Concrete |
| Heating Fuel | Electric |
| Heating Type | Baseboard Heaters |
| Size Interior | 1,200 - 1,399 Ft2 |
| Type | Apartment |
Parking
| Underground | |
| Garage | |
| Inside Entry |
Land
| Acreage | No |
| Land Amenities | Public Transit |
| Zoning Description | Residential |
Rooms
| Level | Type | Length | Width | Dimensions |
|---|---|---|---|---|
| Main Level | Living Room | 5.6 m | 2.61 m | 5.6 m x 2.61 m |
| Main Level | Dining Room | 5.6 m | 3.02 m | 5.6 m x 3.02 m |
| Main Level | Kitchen | 5.26 m | 2.43 m | 5.26 m x 2.43 m |
| Main Level | Den | 2.25 m | 1.96 m | 2.25 m x 1.96 m |
| Main Level | Bedroom | 6.84 m | 3.99 m | 6.84 m x 3.99 m |
| Main Level | Bedroom 2 | 3.7 m | 2.83 m | 3.7 m x 2.83 m |
| Main Level | Bathroom | 2.43 m | 1.65 m | 2.43 m x 1.65 m |
| Main Level | Bathroom | 2.43 m | 1.51 m | 2.43 m x 1.51 m |

