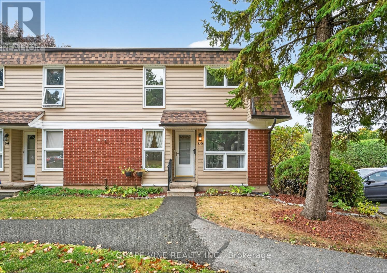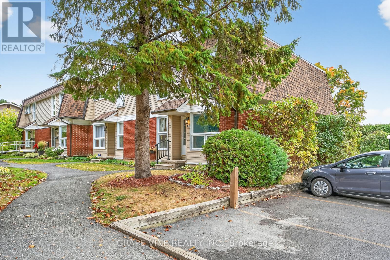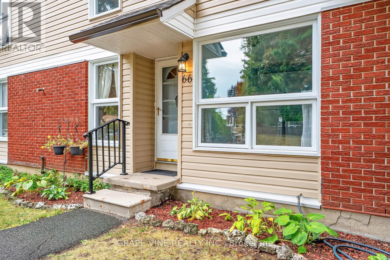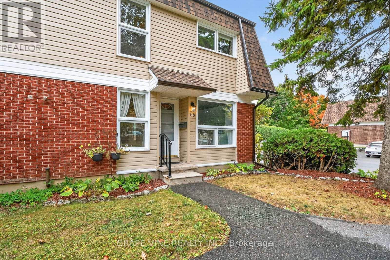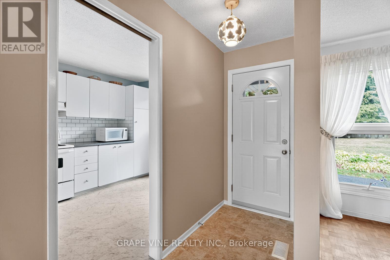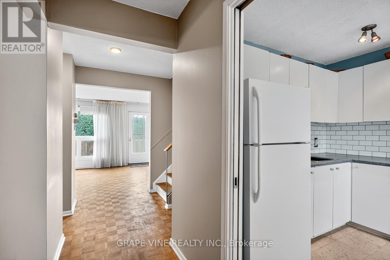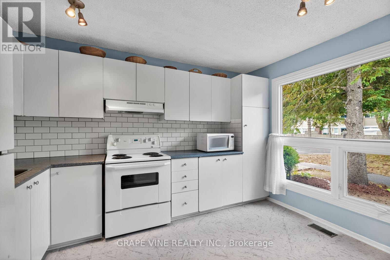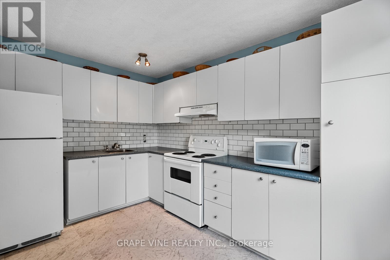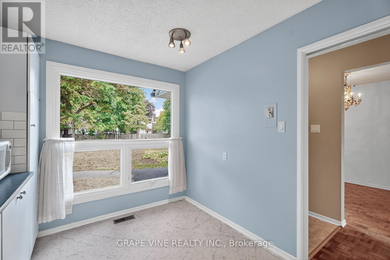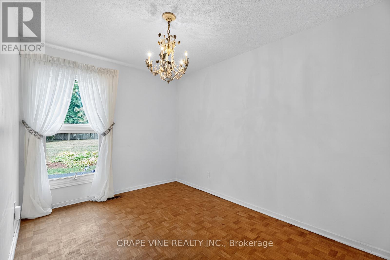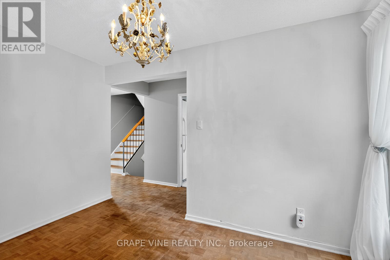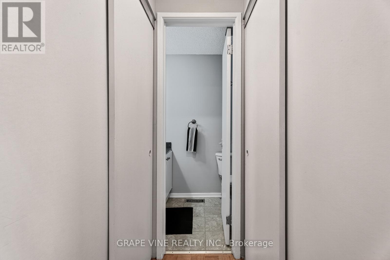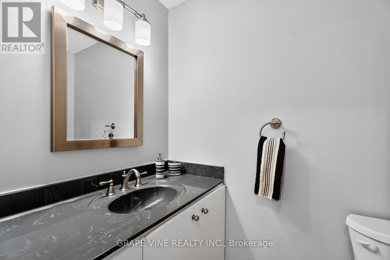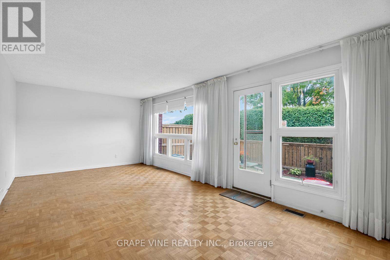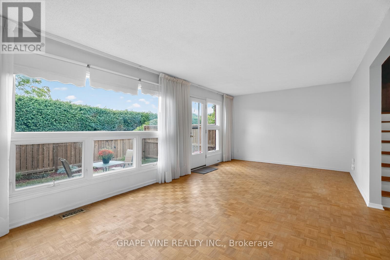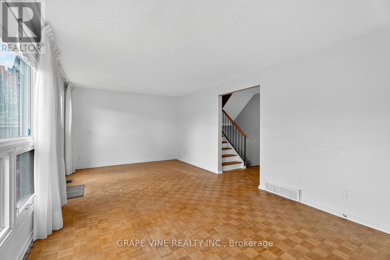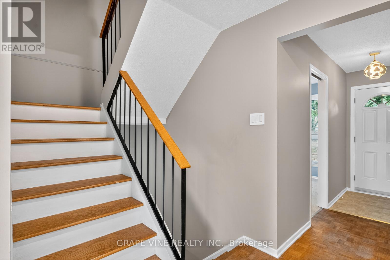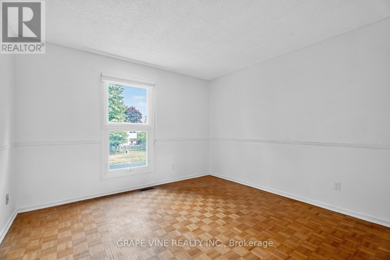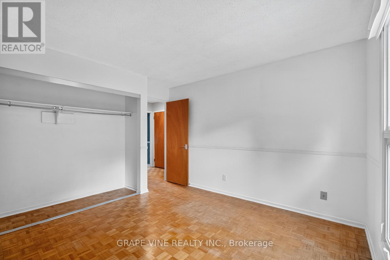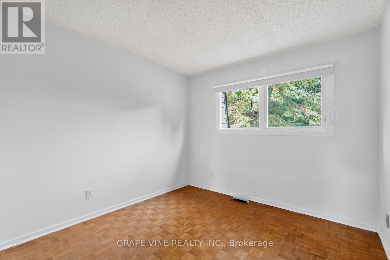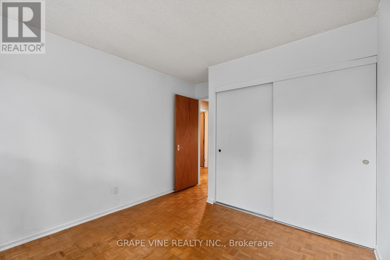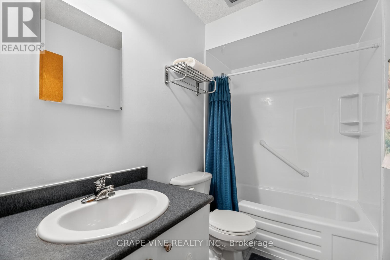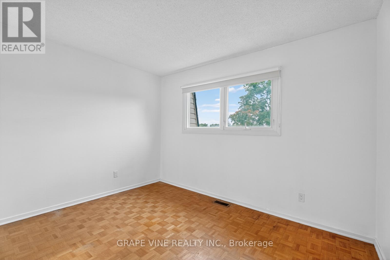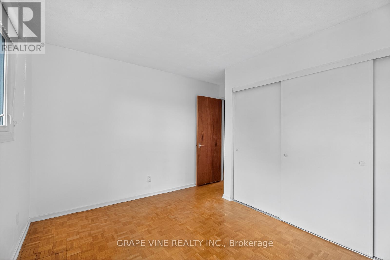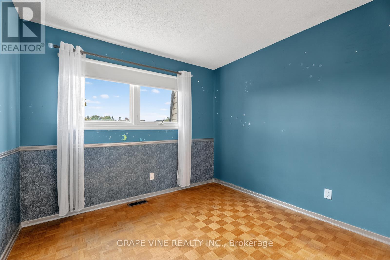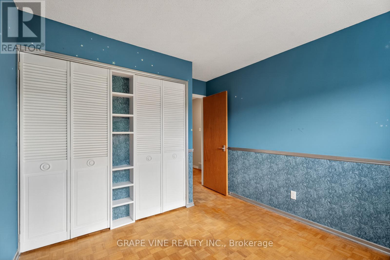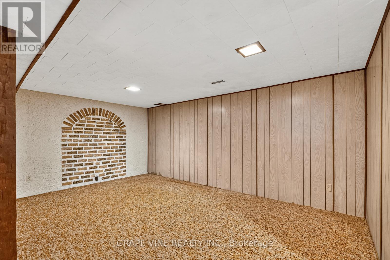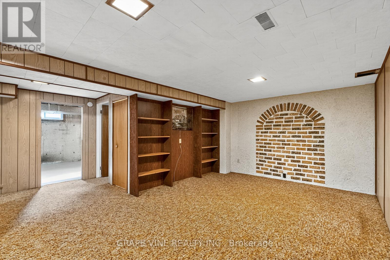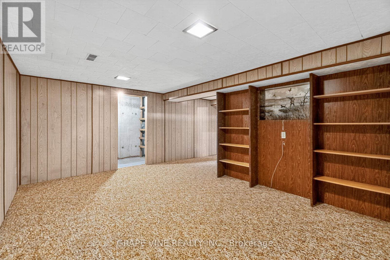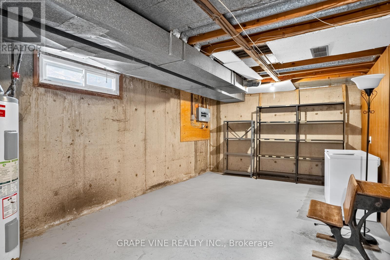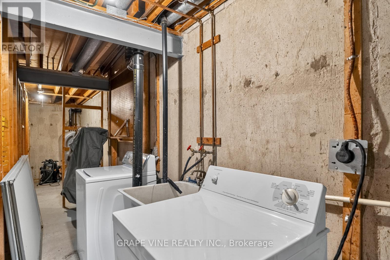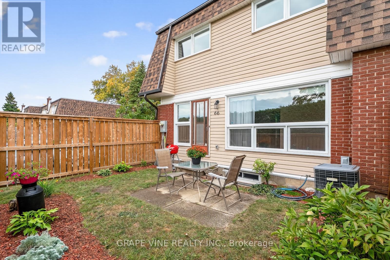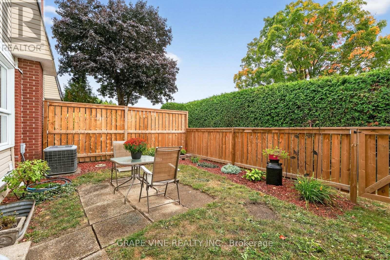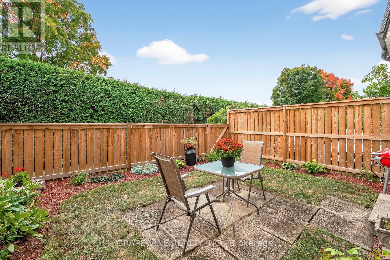66 Rutherford Way Ottawa, Ontario K2K 1N4
$379,900Maintenance, Water, Insurance, Common Area Maintenance
$605.98 Monthly
Maintenance, Water, Insurance, Common Area Maintenance
$605.98 Monthly4-bedroom fixer-upper located in beautiful Beaverbrook. This end-unit townhome is ready for you to make your own. New, high-efficiency gas furnace installed Sept (2025). New electrical panel and wiring, including pigtailing (2024). New roof (2023/24). New fence (2024). No rear neighbours with recreational space directly behind home, including soccer fields, baseball diamonds, and a park. Your kids can safely walk to school without stepping foot on a road. Condo fees include water, snow removal, and 2 parking spaces. Close to great schools, highway access, and high tech area. Huge windows in living room and kitchen create bright, airy spaces. (id:28469)
Property Details
| MLS® Number | X12423806 |
| Property Type | Single Family |
| Neigbourhood | Kanata |
| Community Name | 9001 - Kanata - Beaverbrook |
| Community Features | Pet Restrictions |
| Parking Space Total | 2 |
Building
| Bathroom Total | 2 |
| Bedrooms Above Ground | 4 |
| Bedrooms Total | 4 |
| Appliances | Dryer, Freezer, Stove, Washer, Refrigerator |
| Basement Development | Finished |
| Basement Type | Full (finished) |
| Cooling Type | Central Air Conditioning |
| Exterior Finish | Brick, Vinyl Siding |
| Half Bath Total | 1 |
| Heating Fuel | Natural Gas |
| Heating Type | Forced Air |
| Stories Total | 2 |
| Size Interior | 1,400 - 1,599 Ft2 |
| Type | Row / Townhouse |
Parking
| No Garage |
Land
| Acreage | No |
Rooms
| Level | Type | Length | Width | Dimensions |
|---|---|---|---|---|
| Second Level | Primary Bedroom | 3.78 m | 3.51 m | 3.78 m x 3.51 m |
| Second Level | Bedroom | 3.38 m | 2.78 m | 3.38 m x 2.78 m |
| Second Level | Bedroom | 3.05 m | 3.78 m | 3.05 m x 3.78 m |
| Second Level | Bedroom | 3.39 m | 3.54 m | 3.39 m x 3.54 m |
| Ground Level | Living Room | 3.66 m | 6.71 m | 3.66 m x 6.71 m |
| Ground Level | Dining Room | 3.78 m | 2.62 m | 3.78 m x 2.62 m |
| Ground Level | Kitchen | 2.47 m | 3.78 m | 2.47 m x 3.78 m |

