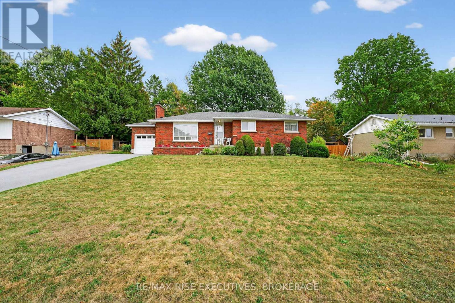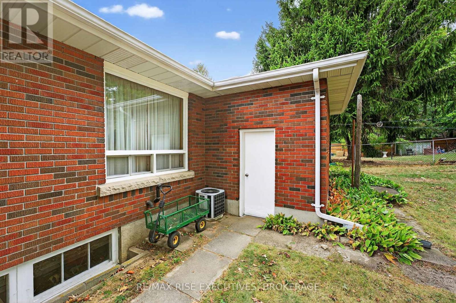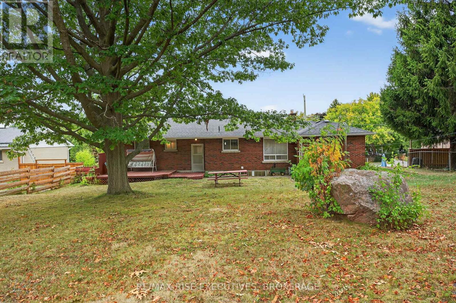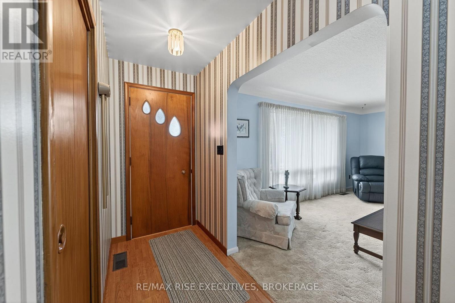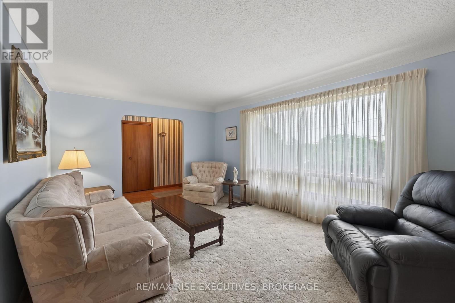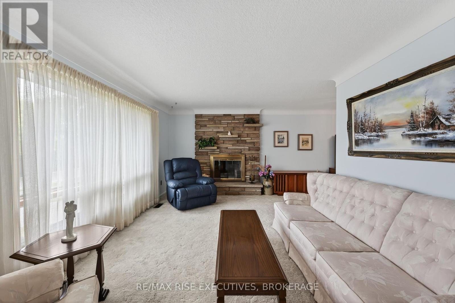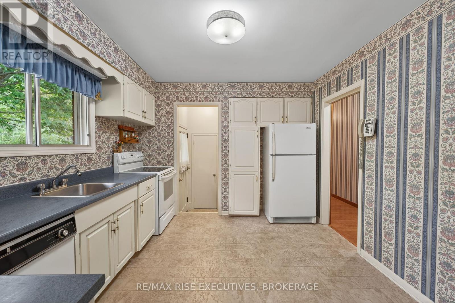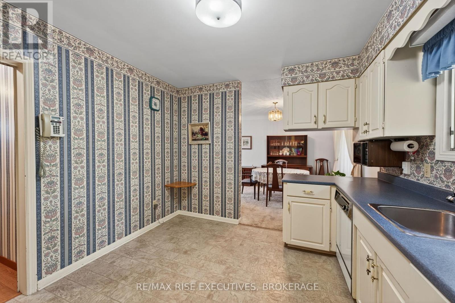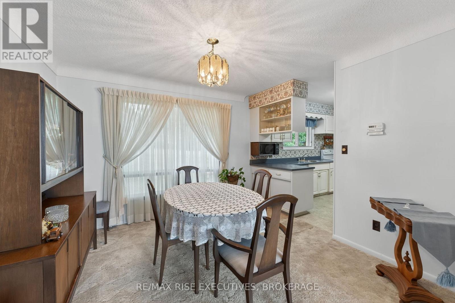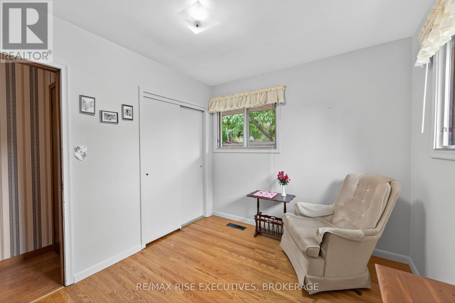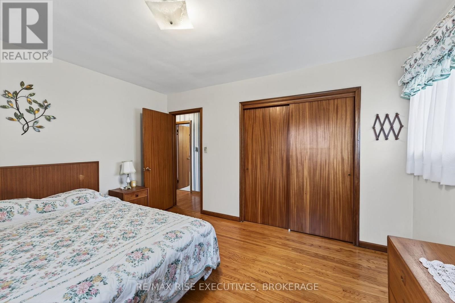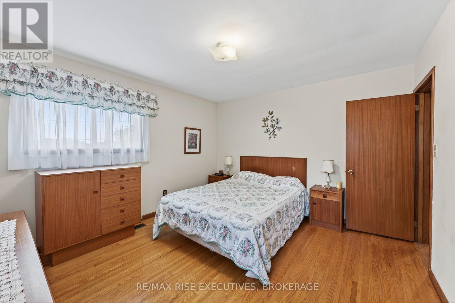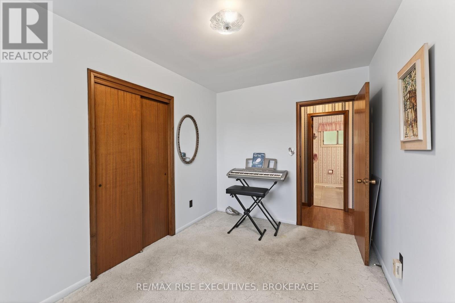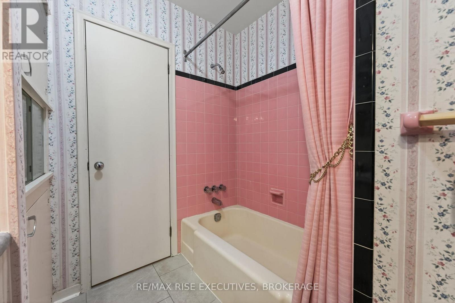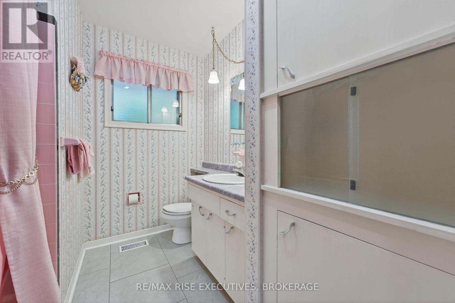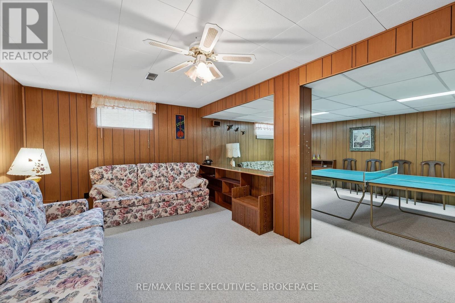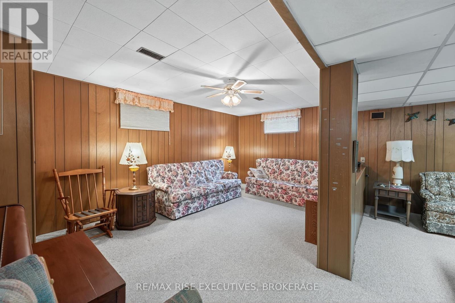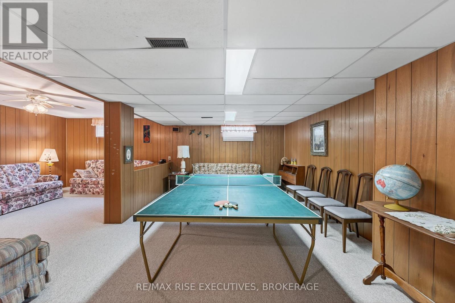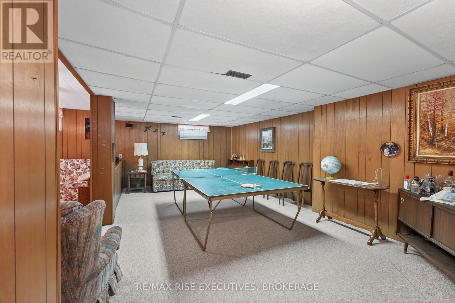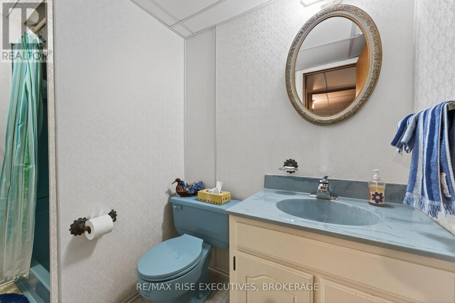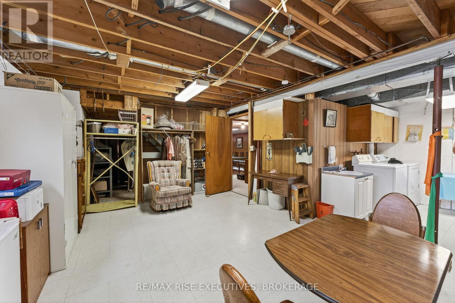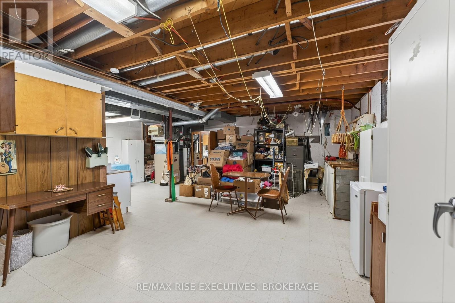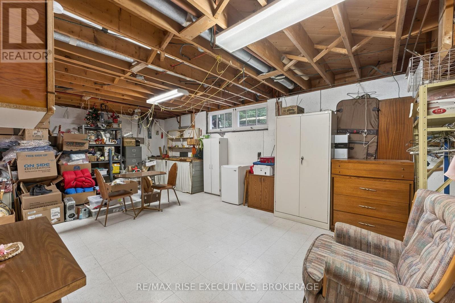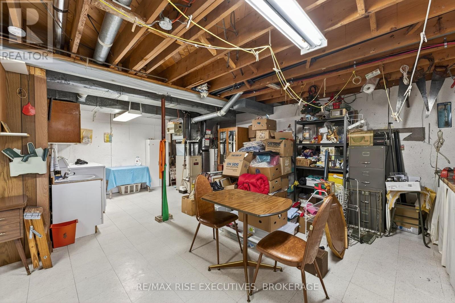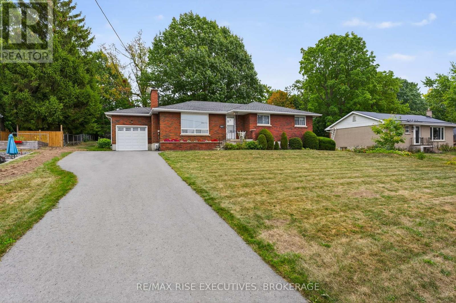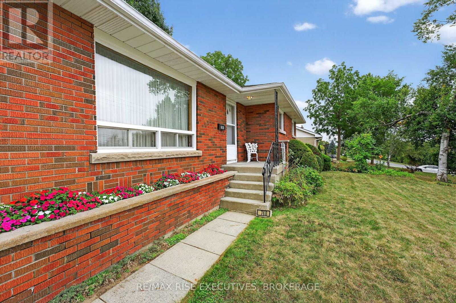3 Bedroom
2 Bathroom
1,100 - 1,500 ft2
Bungalow
Central Air Conditioning
Forced Air
Landscaped
$589,900
A Cherished Family Home Awaits. Built and lovingly maintained by the same family since 1961, this solid 1300 square foot brick bungalow is a testament to quality craftsmanship and durability, boasting the "good bones" to last for generations. The warm, functional main floor features three well-sized bedrooms, a spacious kitchen, and a separate dining room. The bright front living room is a sanctuary of natural light, anchored by a large picture window that perfectly frames gorgeous, nightly sunsets. Beneath the lush carpeting in the living and dining rooms are solid hardwood floors, which also run through the three bedrooms. The fully finished lower level significantly expands your living space, offering an over-sized rec room, a second full bathroom, and a huge utility/storage area. The convenient back-door entrance at the top of the basement stairs provides excellent potential for future development, such as an in-law suite. Set on a deep, private 180-foot lot, the outdoor space offers "a little country in the city," featuring a deck overlooking a country-size yard perfect for gatherings, quiet evenings or children at play. Complete with an attached garage, paved drive, and mature landscaping, the home is ideally situated on one of Hillview's quietest streets. Ready for your personal cosmetic touches, this property has been impeccably maintained, offers a perfect balance of convenience and community, and is move-in ready. (id:28469)
Property Details
|
MLS® Number
|
X12427013 |
|
Property Type
|
Single Family |
|
Neigbourhood
|
High Gate Park |
|
Community Name
|
South of Taylor-Kidd Blvd |
|
Amenities Near By
|
Park, Place Of Worship, Schools, Marina |
|
Community Features
|
School Bus |
|
Features
|
Wooded Area, Open Space, Dry |
|
Parking Space Total
|
4 |
|
Structure
|
Deck, Porch |
Building
|
Bathroom Total
|
2 |
|
Bedrooms Above Ground
|
3 |
|
Bedrooms Total
|
3 |
|
Appliances
|
Water Heater, All, Furniture |
|
Architectural Style
|
Bungalow |
|
Basement Development
|
Finished |
|
Basement Type
|
Full (finished) |
|
Construction Style Attachment
|
Detached |
|
Cooling Type
|
Central Air Conditioning |
|
Exterior Finish
|
Brick |
|
Foundation Type
|
Block |
|
Heating Fuel
|
Natural Gas |
|
Heating Type
|
Forced Air |
|
Stories Total
|
1 |
|
Size Interior
|
1,100 - 1,500 Ft2 |
|
Type
|
House |
|
Utility Water
|
Municipal Water |
Parking
Land
|
Acreage
|
No |
|
Land Amenities
|
Park, Place Of Worship, Schools, Marina |
|
Landscape Features
|
Landscaped |
|
Sewer
|
Sanitary Sewer |
|
Size Depth
|
180 Ft |
|
Size Frontage
|
85 Ft |
|
Size Irregular
|
85 X 180 Ft |
|
Size Total Text
|
85 X 180 Ft |
|
Zoning Description
|
R1-3 |
Rooms
| Level |
Type |
Length |
Width |
Dimensions |
|
Basement |
Recreational, Games Room |
7.31 m |
6.97 m |
7.31 m x 6.97 m |
|
Basement |
Bathroom |
2.53 m |
1.56 m |
2.53 m x 1.56 m |
|
Basement |
Other |
6.76 m |
7.1 m |
6.76 m x 7.1 m |
|
Main Level |
Living Room |
3.69 m |
5.26 m |
3.69 m x 5.26 m |
|
Main Level |
Kitchen |
3.14 m |
3.8 m |
3.14 m x 3.8 m |
|
Main Level |
Dining Room |
3.14 m |
3.33 m |
3.14 m x 3.33 m |
|
Main Level |
Primary Bedroom |
3.58 m |
3.91 m |
3.58 m x 3.91 m |
|
Main Level |
Bedroom 2 |
3 m |
2.68 m |
3 m x 2.68 m |
|
Main Level |
Bedroom 3 |
3.58 m |
2.5 m |
3.58 m x 2.5 m |
|
Main Level |
Bathroom |
2.52 m |
2.2 m |
2.52 m x 2.2 m |

