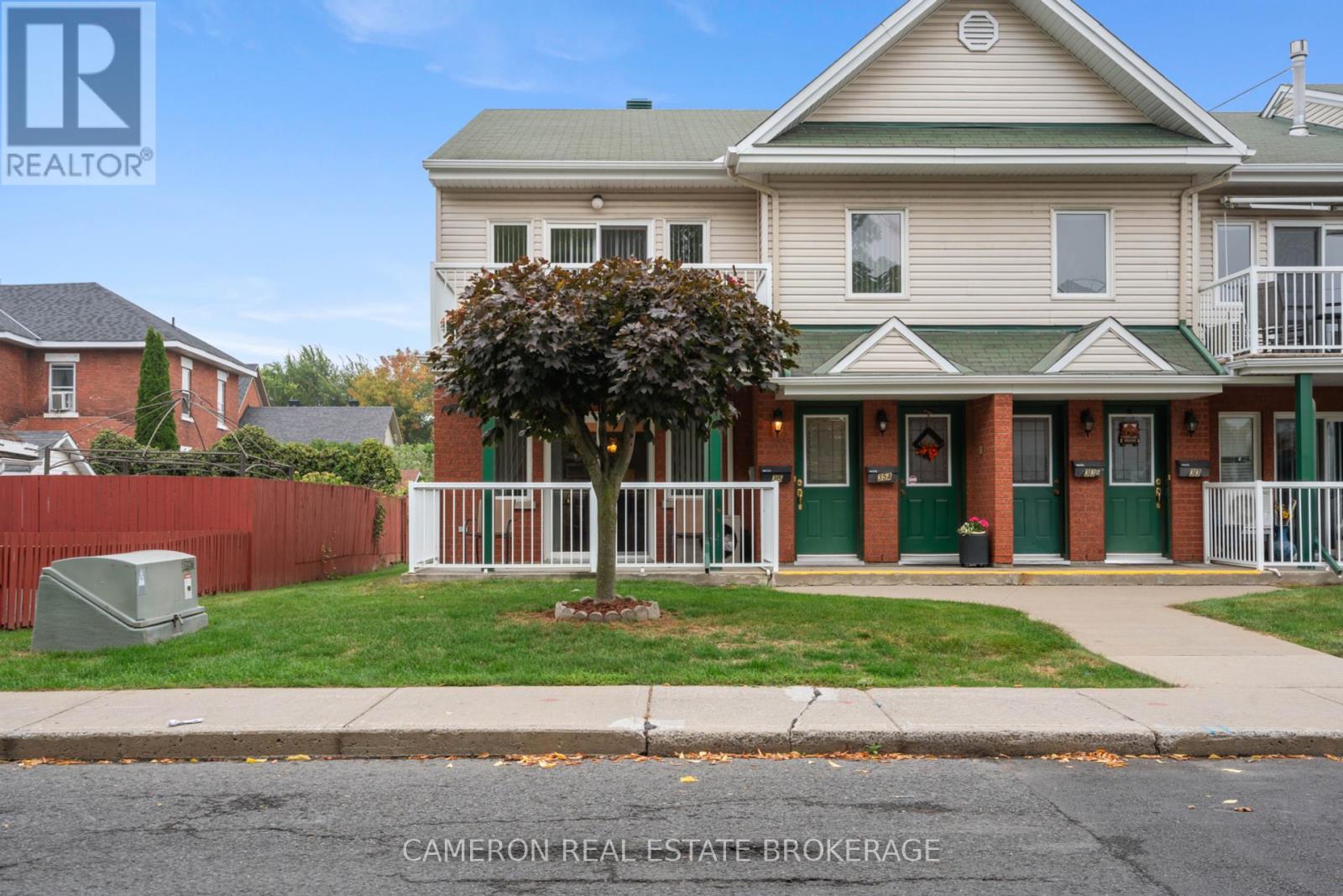6 - 35 First Street W Cornwall, Ontario K6J 1B8
$325,000Maintenance, Common Area Maintenance, Insurance, Parking
$253 Monthly
Maintenance, Common Area Maintenance, Insurance, Parking
$253 MonthlyAFFORDABLE MAIN FLOOR CONDO..located in Downtown Cornwall within walking distance to Cornwall Square, Public Transit, Civic Complex and Aquatic Centre, Curling Club, Library and most of all Lamoureux Park and the walking/biking trails along the St Lawrence River. This condo features an open concept living room with fireplace, dining area and kitchen with island. The layout also includes a 4pc bathroom with bathtub modified for easy walk-in access, ensuite laundry with storage, and two well apportioned bedrooms. The Condo Corporation is self managed, with very reasonable monthly condo fees at $253/month in 2025. The owner is relocating to a retirement home and is ideally looking for a November 1st possession date for the property, though they are flexible and can accommodate an earlier or later move-in date if needed. The Seller requires SPIS signed & submitted with all offer(s) and 2 full business days irrevocable to review any/all offer(s). (id:28469)
Property Details
| MLS® Number | X12426644 |
| Property Type | Single Family |
| Community Name | 717 - Cornwall |
| Community Features | Pet Restrictions |
| Equipment Type | None |
| Features | Balcony, Carpet Free |
| Parking Space Total | 1 |
| Rental Equipment Type | None |
Building
| Bathroom Total | 1 |
| Bedrooms Above Ground | 2 |
| Bedrooms Total | 2 |
| Age | 16 To 30 Years |
| Amenities | Fireplace(s), Separate Heating Controls |
| Appliances | Water Heater, Water Meter |
| Cooling Type | Wall Unit, Air Exchanger |
| Exterior Finish | Brick, Vinyl Siding |
| Fireplace Present | Yes |
| Fireplace Total | 1 |
| Foundation Type | Slab |
| Heating Fuel | Natural Gas |
| Heating Type | Radiant Heat |
| Size Interior | 1,000 - 1,199 Ft2 |
| Type | Row / Townhouse |
Parking
| No Garage |
Land
| Acreage | No |
| Zoning Description | Central Business District (includes Residential) |
Rooms
| Level | Type | Length | Width | Dimensions |
|---|---|---|---|---|
| Main Level | Living Room | 3.97 m | 3.98 m | 3.97 m x 3.98 m |
| Main Level | Dining Room | 1.75 m | 3.98 m | 1.75 m x 3.98 m |
| Main Level | Kitchen | 4.04 m | 3.98 m | 4.04 m x 3.98 m |
| Main Level | Laundry Room | 3.32 m | 2.77 m | 3.32 m x 2.77 m |
| Main Level | Bathroom | 1.66 m | 2.77 m | 1.66 m x 2.77 m |
| Main Level | Primary Bedroom | 4.05 m | 3.46 m | 4.05 m x 3.46 m |
| Main Level | Bedroom 2 | 3.69 m | 3.29 m | 3.69 m x 3.29 m |




























