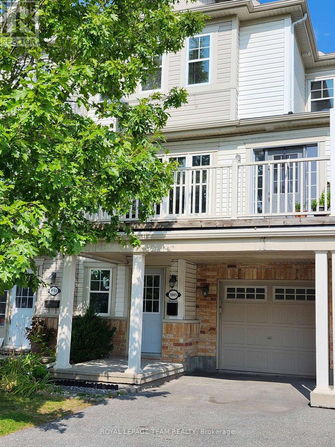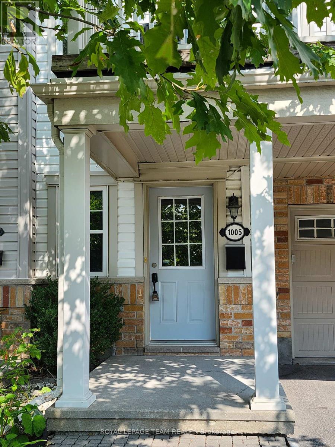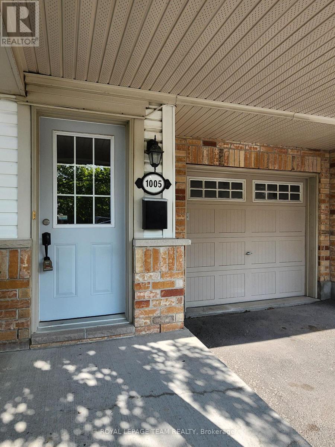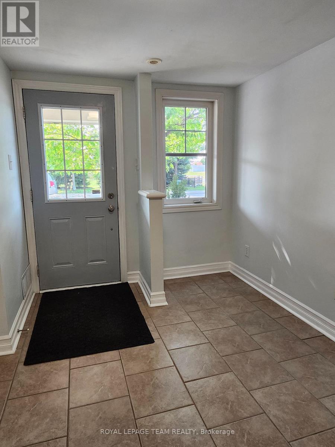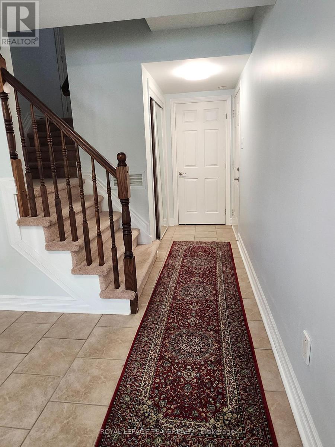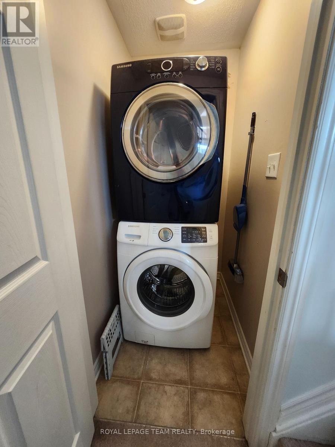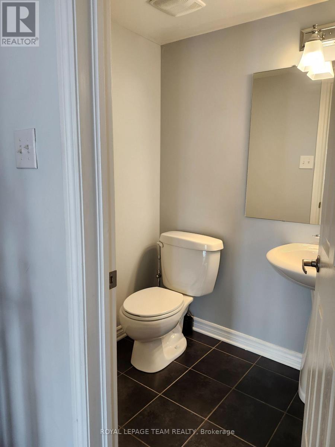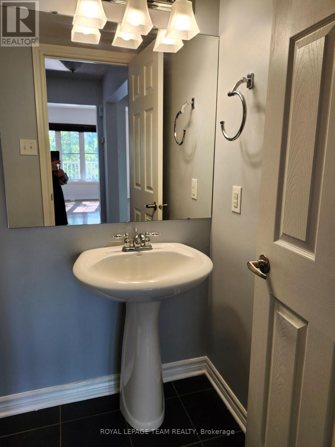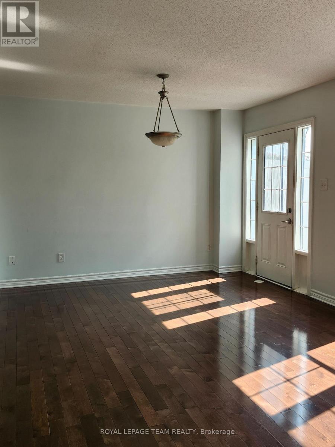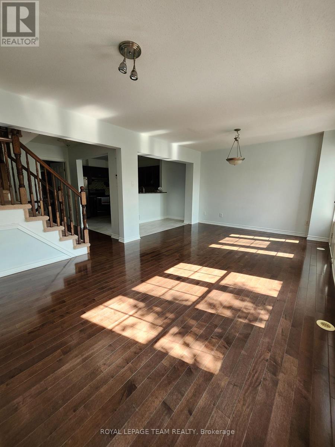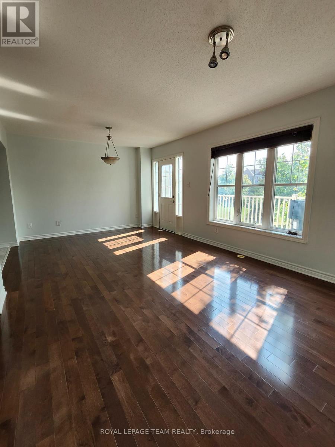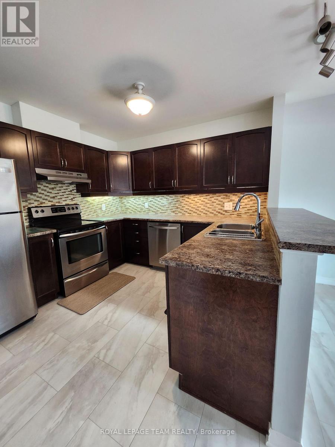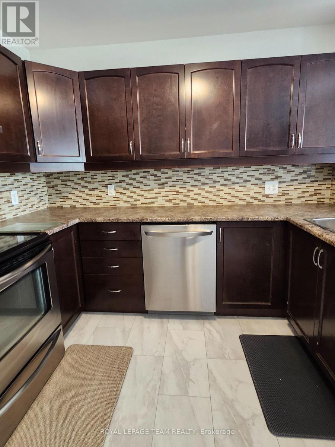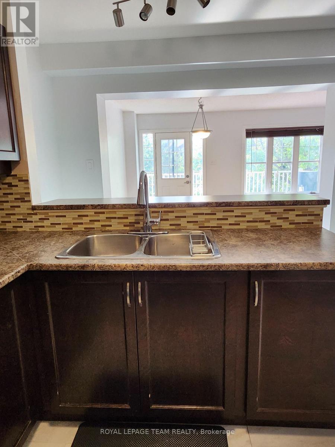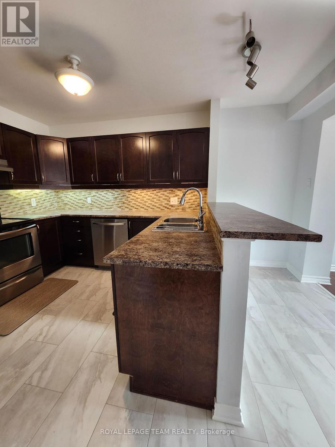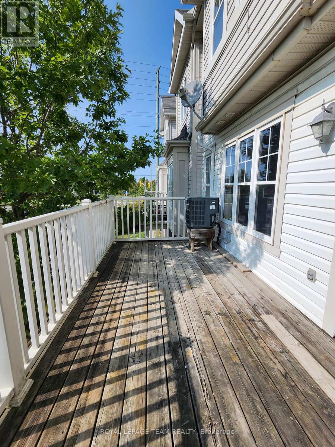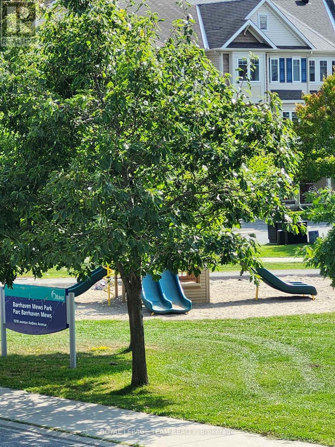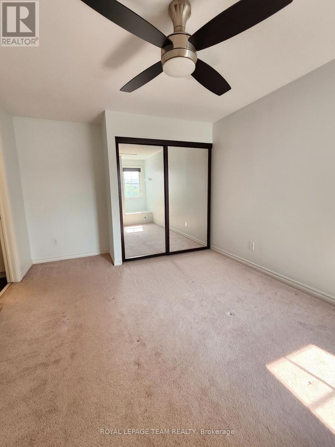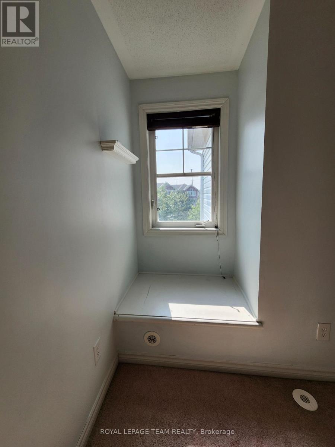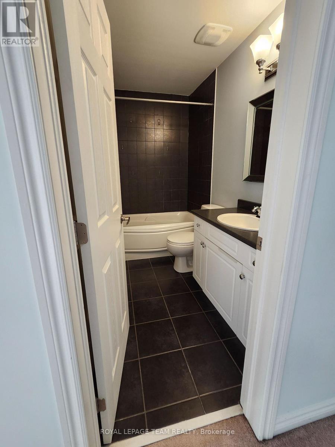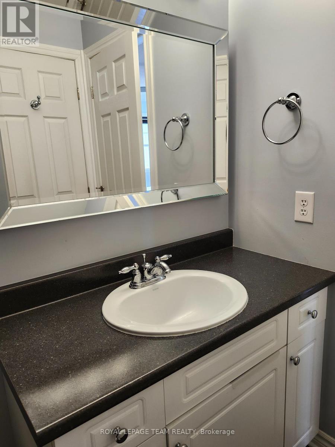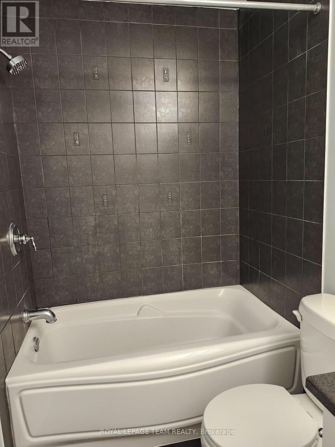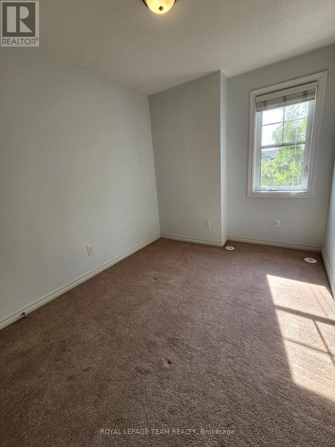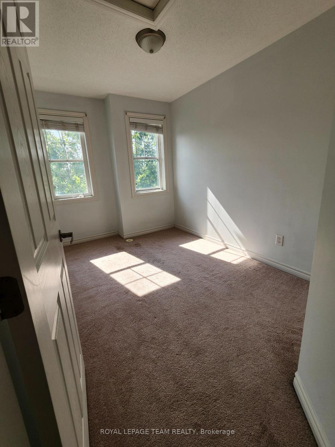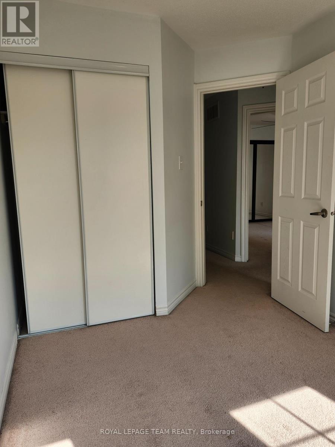1005 Andora Avenue Ottawa, Ontario K2J 0K4
$2,550 Monthly
This beautifully maintained 3-bedroom row home in Heritage Park, Barrhaven offers a bright, inviting space that blends comfort, convenience, and style. The ground level features an entrance with a closet, additional storage space, and interior access to the single-car garage. The second level boasts an open-concept living, dining, and kitchen area with elegant hardwood floors throughout. The spacious kitchen is well-equipped with ample cabinetry and a breakfast bar with seating. This level also includes a convenient laundry room and a private balcony with serene park views. Upstairs, the primary bedroom offers cheater access to the full bathroom. Two additional well-sized bedrooms provide flexible space for children, guests, or a home office. This home is move-in ready and ideally located near public transit, parks, schools, shopping, and various amenities. (id:28469)
Property Details
| MLS® Number | X12426693 |
| Property Type | Single Family |
| Neigbourhood | Barrhaven West |
| Community Name | 7704 - Barrhaven - Heritage Park |
| Amenities Near By | Public Transit |
| Equipment Type | Water Heater |
| Features | Flat Site |
| Parking Space Total | 3 |
| Rental Equipment Type | Water Heater |
Building
| Bathroom Total | 2 |
| Bedrooms Above Ground | 3 |
| Bedrooms Total | 3 |
| Age | 16 To 30 Years |
| Appliances | Water Heater, Dishwasher, Dryer, Stove, Washer, Refrigerator |
| Basement Type | None |
| Construction Style Attachment | Attached |
| Cooling Type | Central Air Conditioning |
| Exterior Finish | Brick, Vinyl Siding |
| Foundation Type | Poured Concrete |
| Half Bath Total | 1 |
| Heating Fuel | Natural Gas |
| Heating Type | Forced Air |
| Stories Total | 3 |
| Size Interior | 1,500 - 2,000 Ft2 |
| Type | Row / Townhouse |
| Utility Water | Municipal Water |
Parking
| Attached Garage | |
| Garage |
Land
| Acreage | No |
| Land Amenities | Public Transit |
| Sewer | Sanitary Sewer |
| Size Depth | 44 Ft ,3 In |
| Size Frontage | 21 Ft |
| Size Irregular | 21 X 44.3 Ft |
| Size Total Text | 21 X 44.3 Ft |
Rooms
| Level | Type | Length | Width | Dimensions |
|---|---|---|---|---|
| Second Level | Living Room | 3.25 m | 3.58 m | 3.25 m x 3.58 m |
| Second Level | Dining Room | 2.92 m | 3.58 m | 2.92 m x 3.58 m |
| Second Level | Kitchen | 4.22 m | 3.07 m | 4.22 m x 3.07 m |
| Second Level | Bathroom | 1.35 m | 1.75 m | 1.35 m x 1.75 m |
| Third Level | Primary Bedroom | 4.39 m | 3.25 m | 4.39 m x 3.25 m |
| Third Level | Bedroom 2 | 3 m | 2.39 m | 3 m x 2.39 m |
| Third Level | Bedroom 3 | 3.2 m | 2.44 m | 3.2 m x 2.44 m |
| Third Level | Bathroom | 2.69 m | 1.5 m | 2.69 m x 1.5 m |
| Main Level | Other | 3.56 m | 2.87 m | 3.56 m x 2.87 m |

