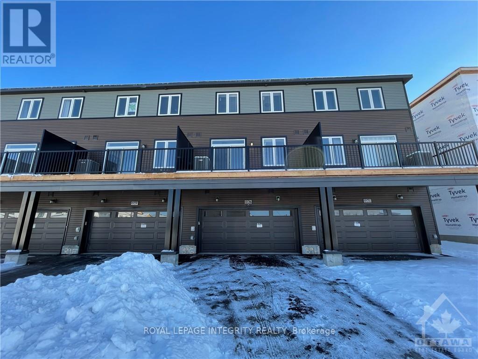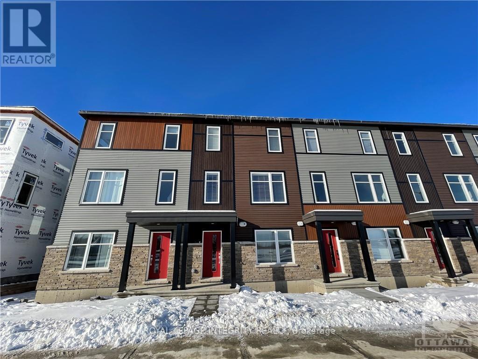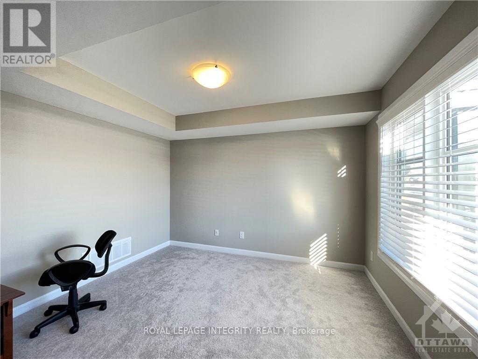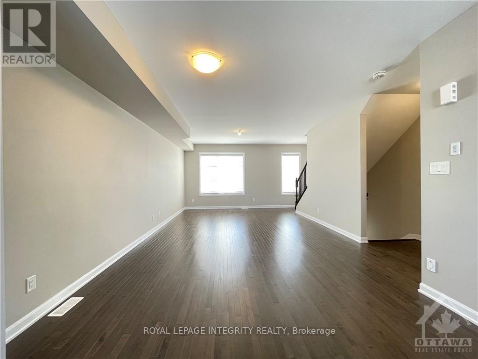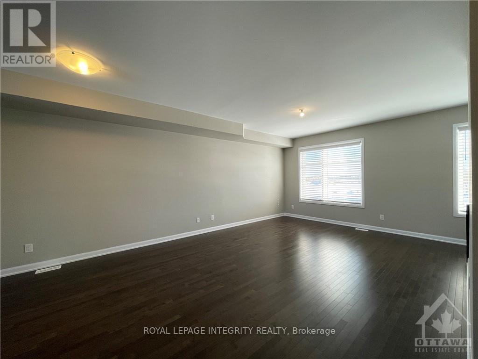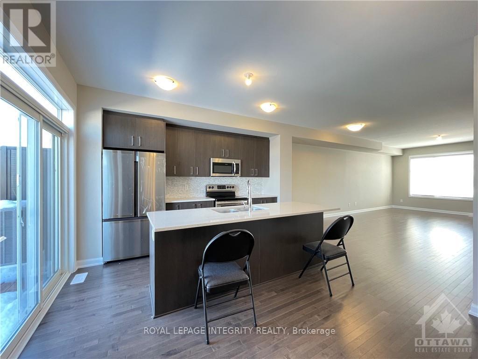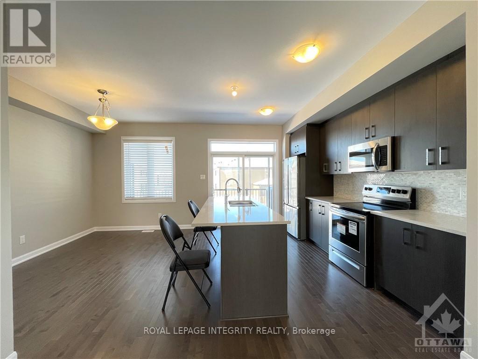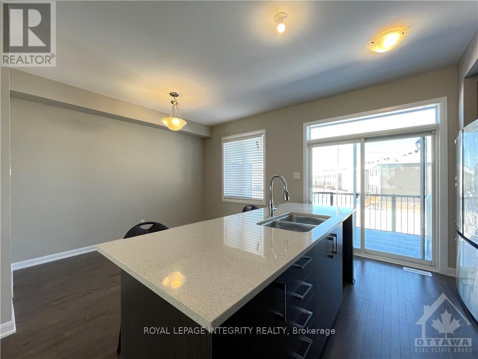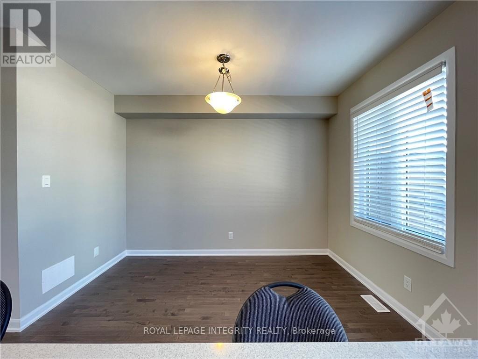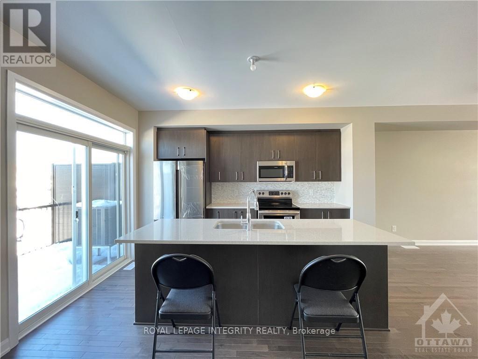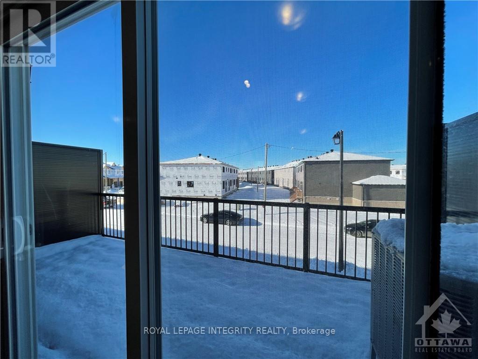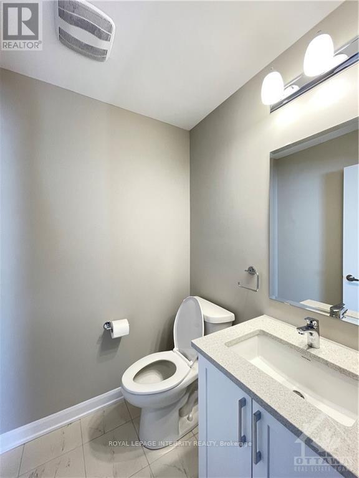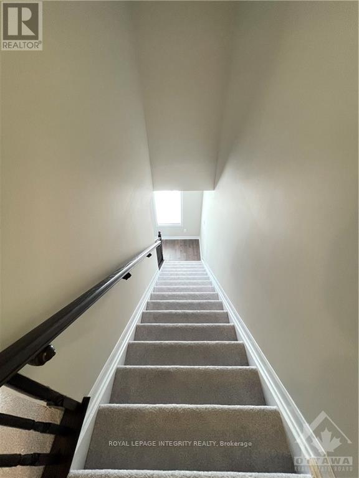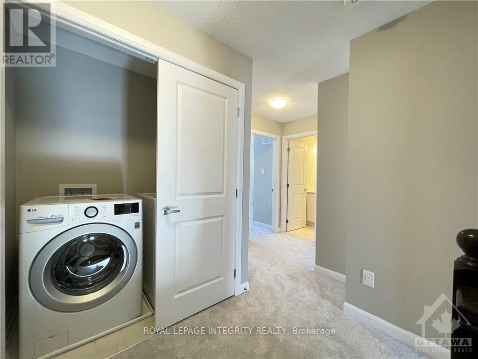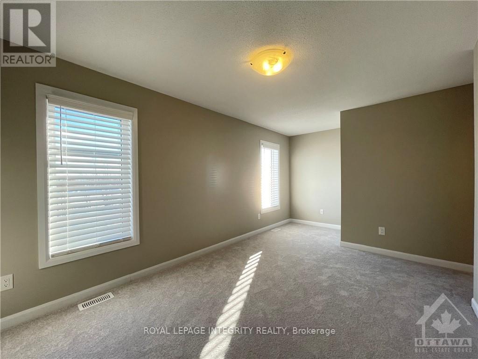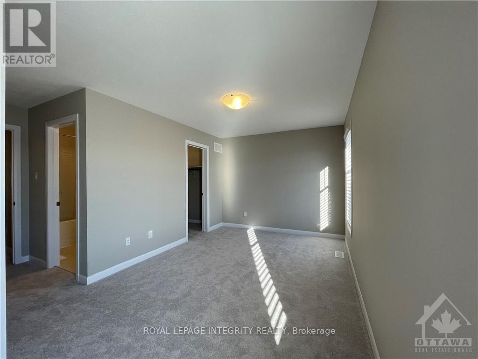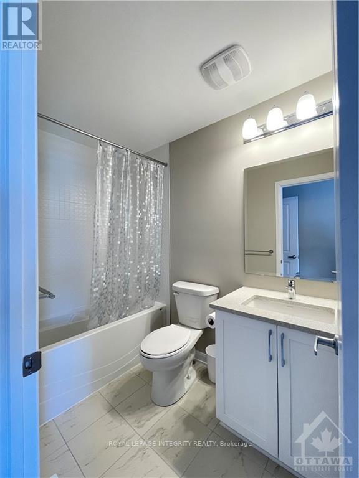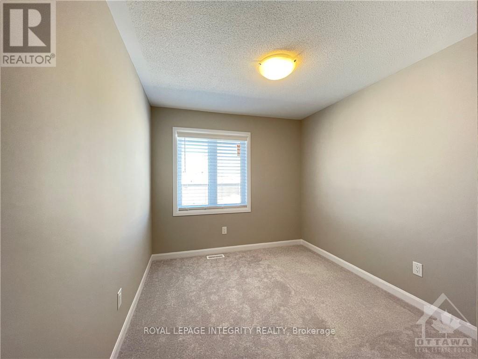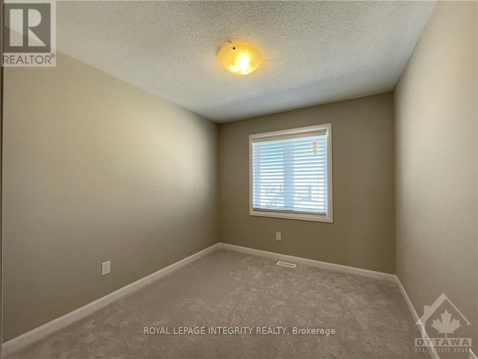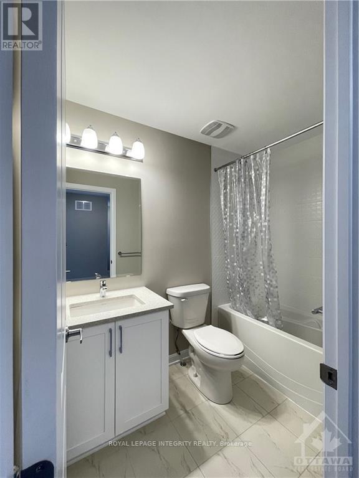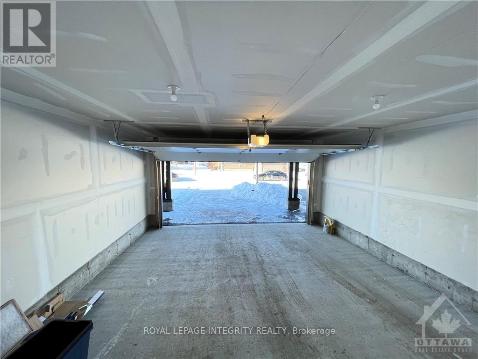3 Bedroom
3 Bathroom
1,500 - 2,000 ft2
Central Air Conditioning
Forced Air
$2,650 Monthly
Welcome to this exceptionally maintained Minto Aberdeen townhome in Kanata. Built in 2020 and lived in by only one tenant since, it's in better condition than most homes you'll find on the market today. On the first floor, you're greeted by a large den - perfect as an office, gym, or playroom - along with garage access, storage, and a convenient closet. The double car garage and two-car driveway make life easier for multi-car households and provide plenty of storage flexibility. You'll also love the rare little front yard with greenery, a feature you almost never see in three-storey townhomes. Head upstairs to the main floor, where beautiful hardwood floors lead you through bright and open living and dining areas, with windows on both ends filling the space with natural light. The galley kitchen doesn't just offer counter space - it stretches out with room to prep, cook, and create, perfect for anyone who enjoys being in the kitchen. The expansive 145 sq.ft. west-facing wood deck captures the best of the afternoon light, creating a private outdoor retreat. A powder room on this level makes entertaining easy and everyday life simple. Upstairs, the primary suite is your own calm corner, with a walk-in closet and an ensuite designed for privacy. Two more bright bedrooms and a full bath mean everyone gets their own space, be it family, guests, or even a home office. And with laundry tucked away on the same upper level, daily routines are so much more convenient. All of this sits in a quiet Kanata neighbourhood, so you get the space and layout you need, without sacrificing peace and comfort. This beautiful home is available for December 1st occupancy. All utilities are extra and to be paid by the tenant, including hydro, water, heat, hot water tank rental, and snow removal. Please note that pictures were taken prior to current tenants' move-in. Feel free to contact Veronika for all inquiries and showings at 613-790-2848 or veronika@royallepage.ca. (id:28469)
Property Details
|
MLS® Number
|
X12426396 |
|
Property Type
|
Single Family |
|
Neigbourhood
|
Kanata |
|
Community Name
|
9007 - Kanata - Kanata Lakes/Heritage Hills |
|
Equipment Type
|
Water Heater |
|
Parking Space Total
|
4 |
|
Rental Equipment Type
|
Water Heater |
Building
|
Bathroom Total
|
3 |
|
Bedrooms Above Ground
|
3 |
|
Bedrooms Total
|
3 |
|
Age
|
0 To 5 Years |
|
Appliances
|
Blinds, Dishwasher, Dryer, Hood Fan, Microwave, Stove, Washer, Refrigerator |
|
Construction Style Attachment
|
Attached |
|
Cooling Type
|
Central Air Conditioning |
|
Exterior Finish
|
Vinyl Siding, Brick |
|
Half Bath Total
|
1 |
|
Heating Fuel
|
Natural Gas |
|
Heating Type
|
Forced Air |
|
Stories Total
|
2 |
|
Size Interior
|
1,500 - 2,000 Ft2 |
|
Type
|
Row / Townhouse |
|
Utility Water
|
Municipal Water |
Parking
Land
|
Acreage
|
No |
|
Sewer
|
Sanitary Sewer |
|
Size Depth
|
74 Ft ,8 In |
|
Size Frontage
|
19 Ft |
|
Size Irregular
|
19 X 74.7 Ft |
|
Size Total Text
|
19 X 74.7 Ft |
Rooms
| Level |
Type |
Length |
Width |
Dimensions |
|
Main Level |
Living Room |
4.32 m |
7.62 m |
4.32 m x 7.62 m |
|
Main Level |
Kitchen |
2.59 m |
6.96 m |
2.59 m x 6.96 m |
|
Main Level |
Dining Room |
2.92 m |
3.65 m |
2.92 m x 3.65 m |
|
Main Level |
Other |
5.74 m |
2.34 m |
5.74 m x 2.34 m |
|
Upper Level |
Primary Bedroom |
5.53 m |
3.04 m |
5.53 m x 3.04 m |
|
Upper Level |
Bedroom 2 |
2.74 m |
3.04 m |
2.74 m x 3.04 m |
|
Upper Level |
Bedroom 3 |
2.71 m |
3.04 m |
2.71 m x 3.04 m |
|
Ground Level |
Den |
3.12 m |
3.5 m |
3.12 m x 3.5 m |

