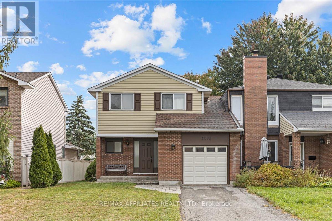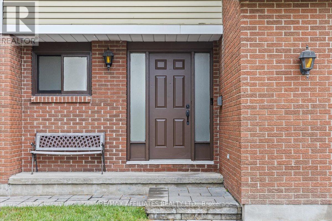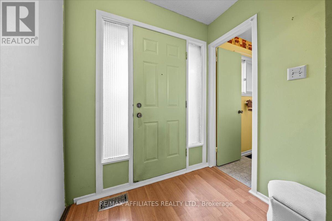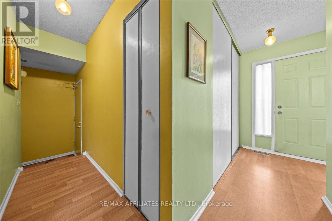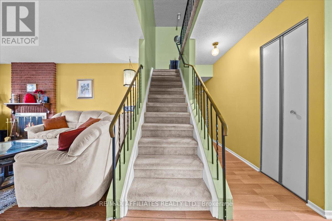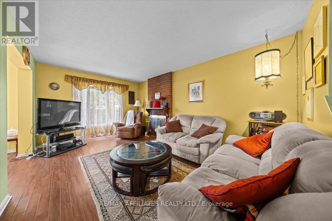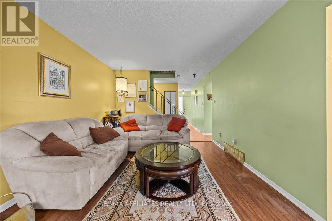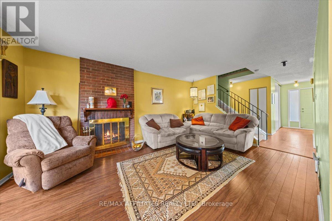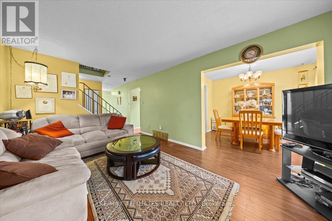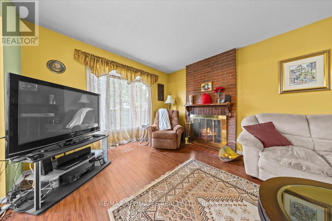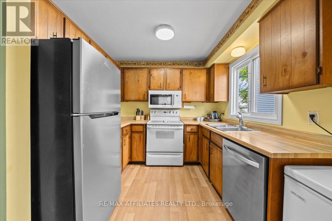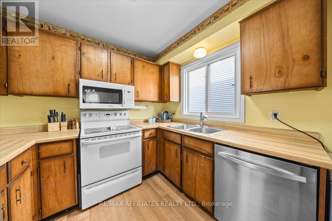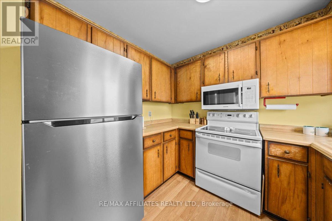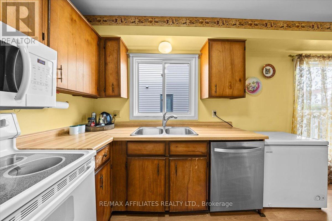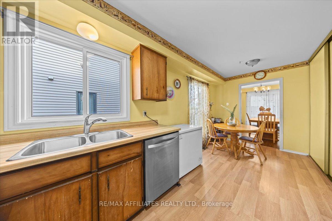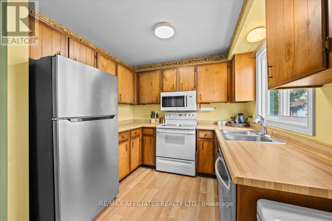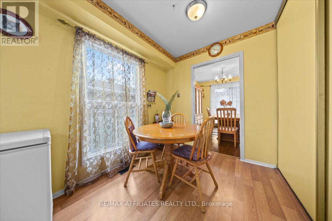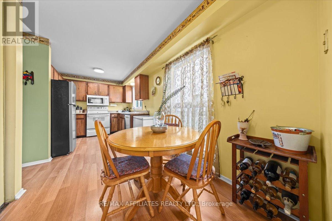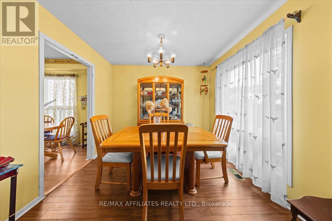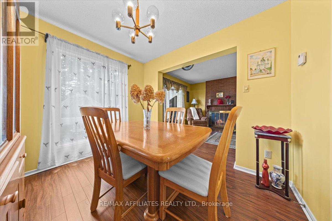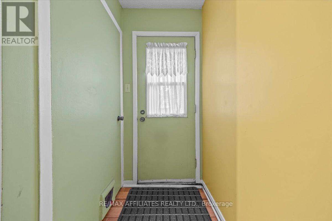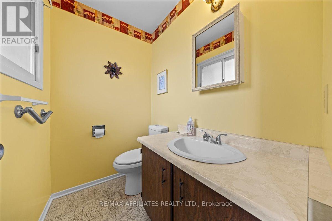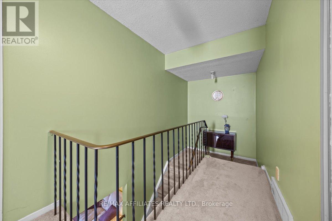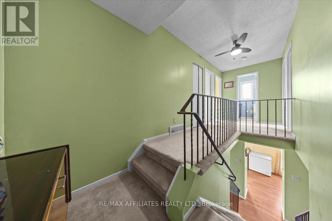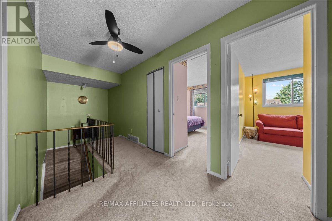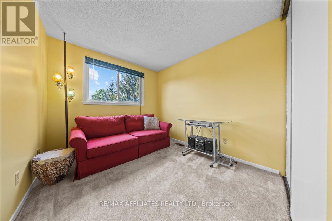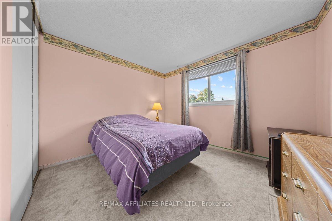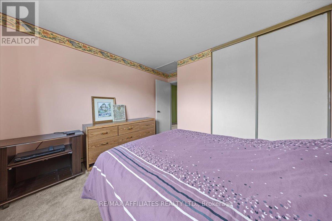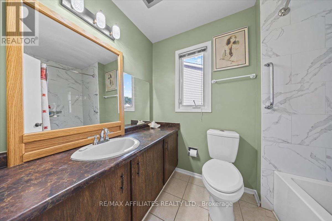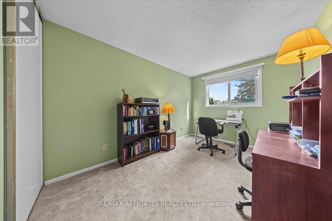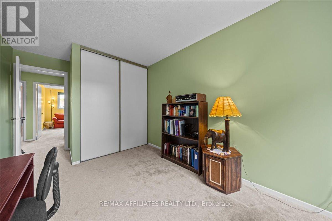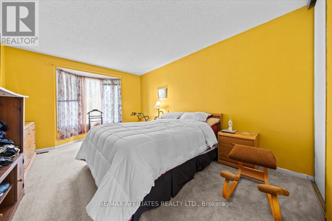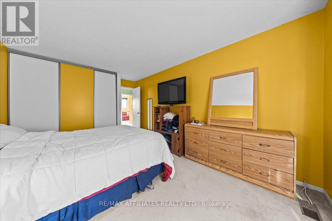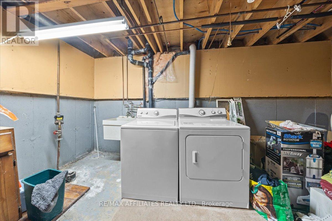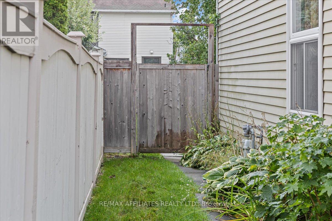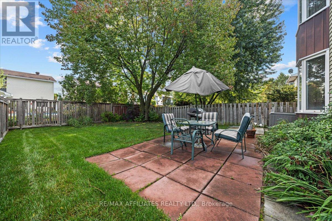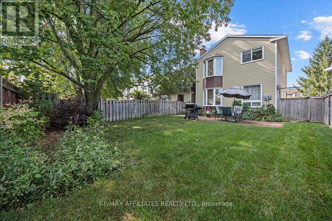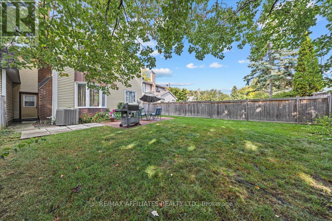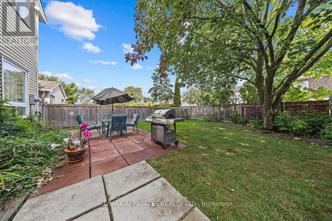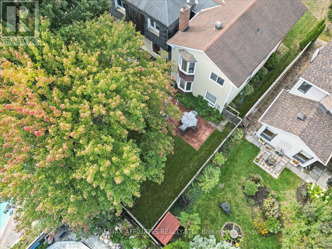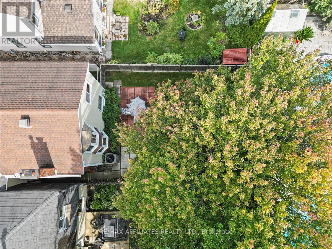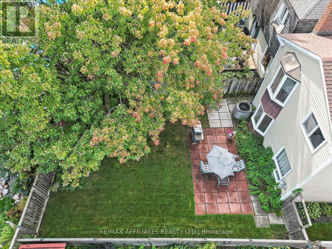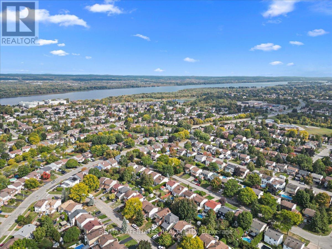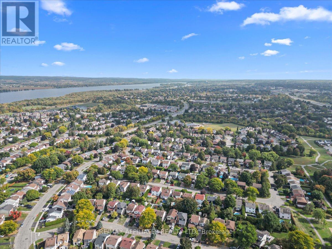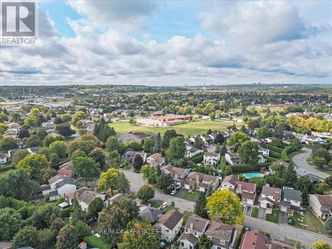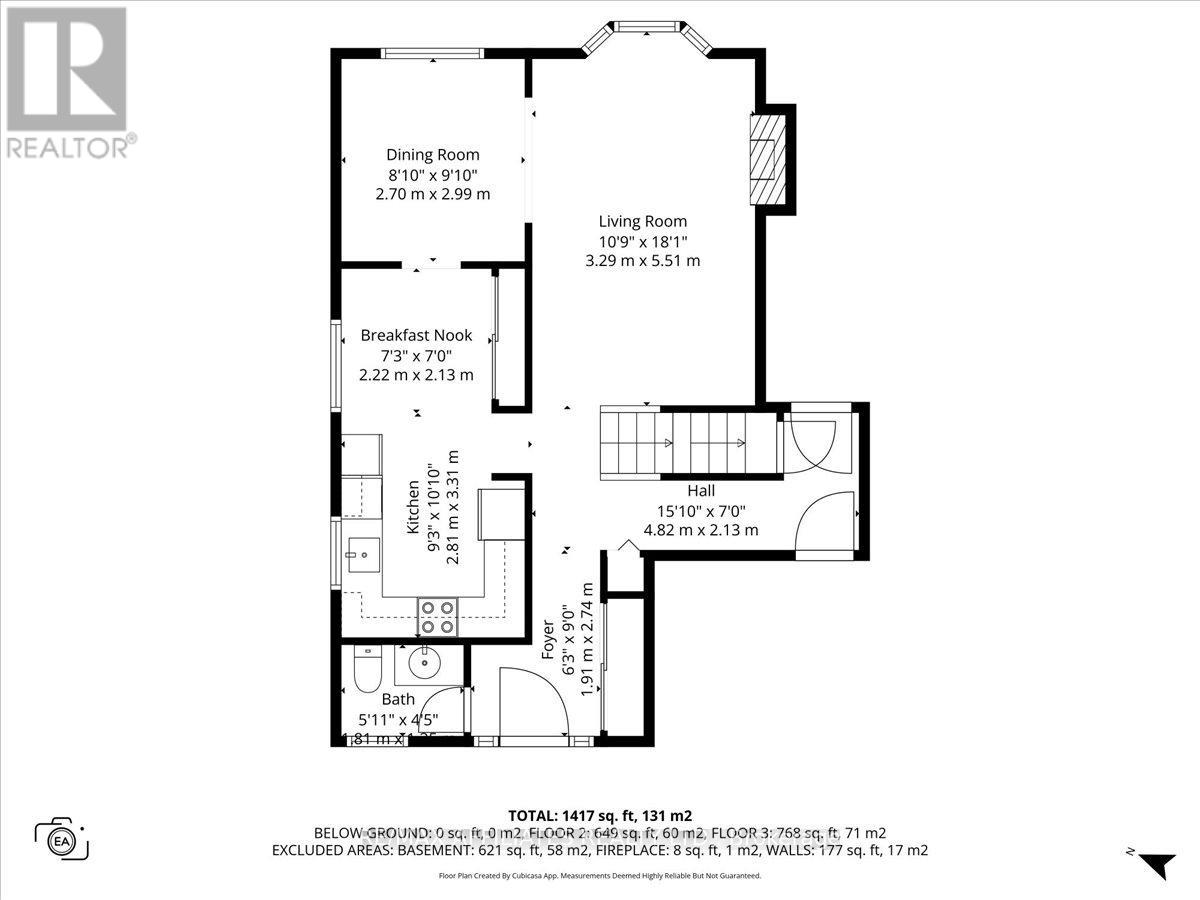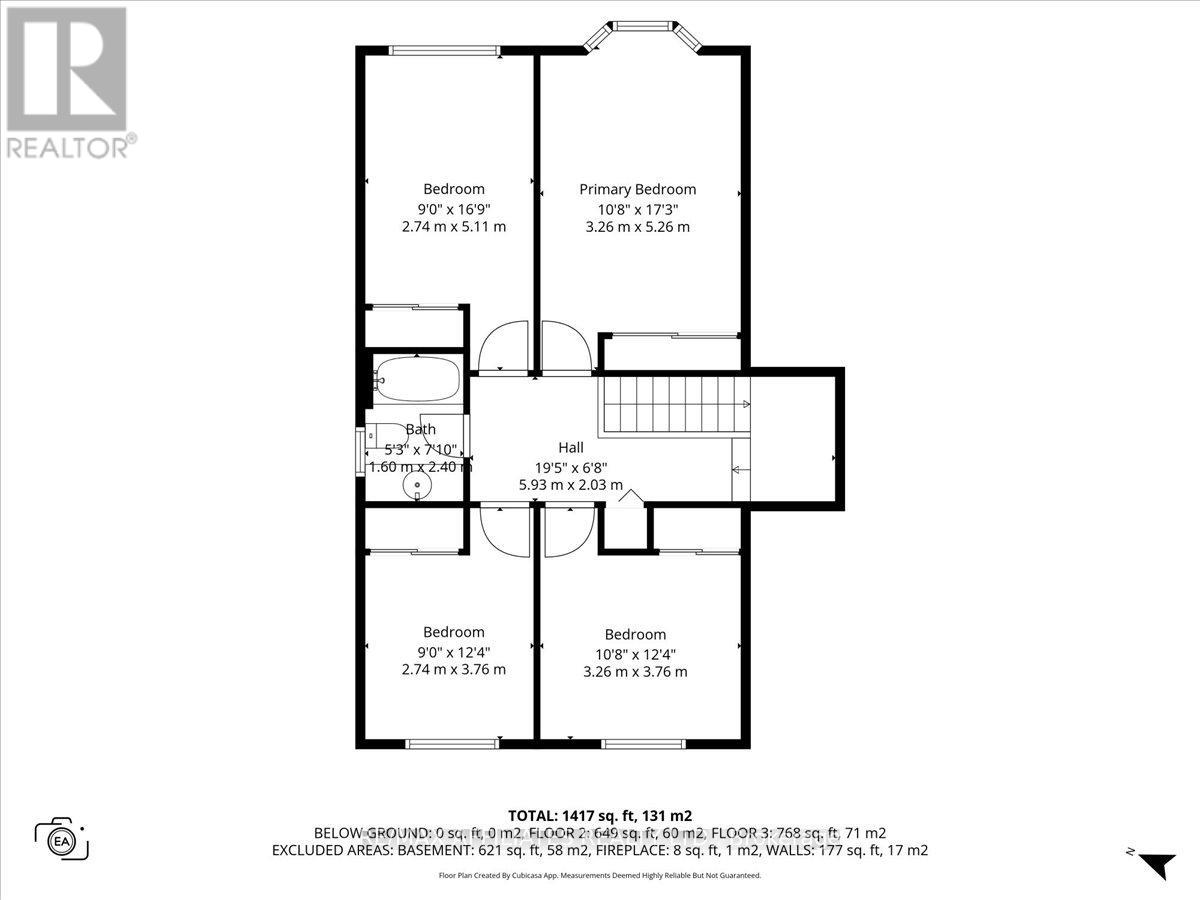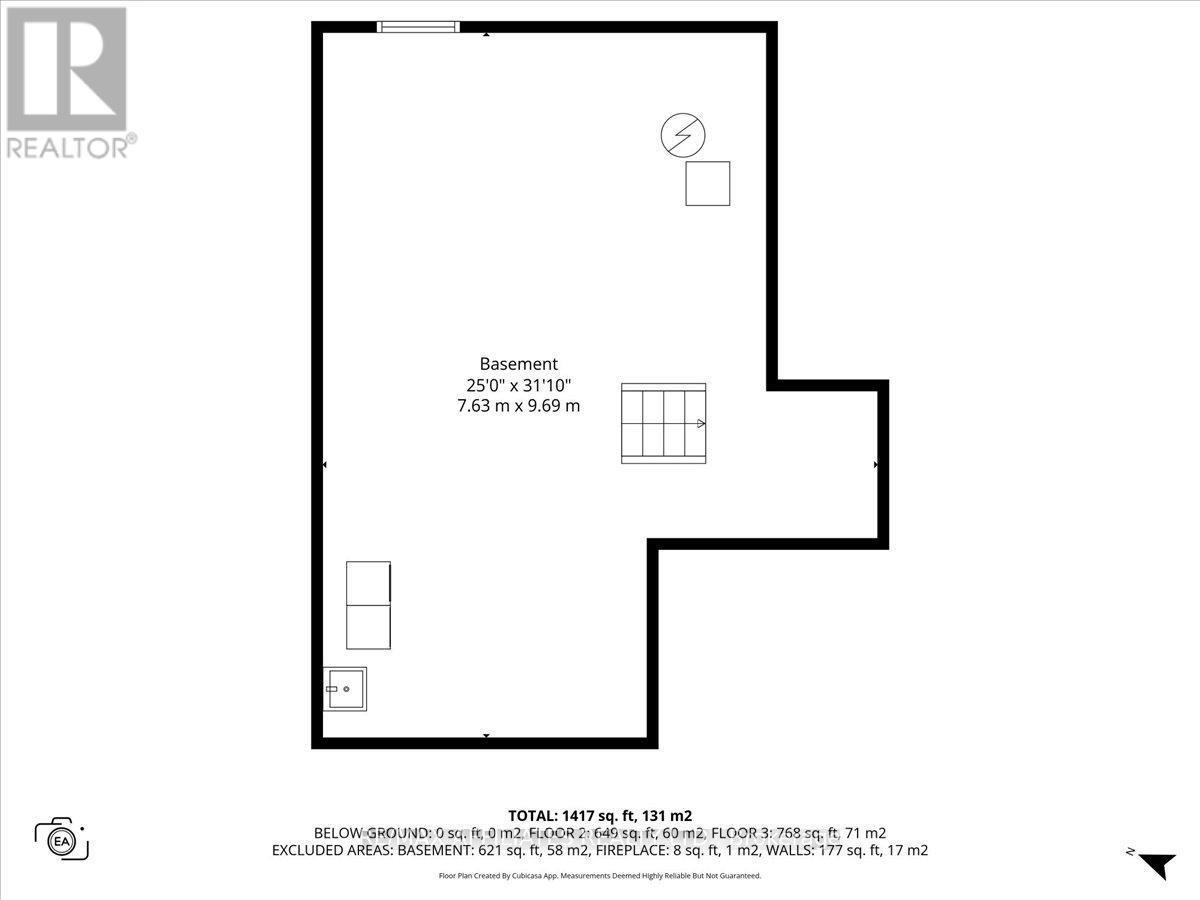4 Bedroom
2 Bathroom
1,500 - 2,000 ft2
Fireplace
Central Air Conditioning
Forced Air
$585,000
Beautiful four-bedroom semi-detached on a quiet cul-de-sac, double-length driveway, interlock walkway & covered veranda, front door w/twin soldier windows, foyer w/double closet, living room w/bay window & bricked wood-burning fireplace, dining room w/three-quarter high window & wide-plank flooring, eat-in kitchen w/wall of pantry storage, double sink, lots of counter space, multiple windows, rear hallway w/inside access to garage & rear yard passage door, 2 pc power room, open staircase w/classic rod iron spindles, 2nd level landing w/linen, primary bedroom w/full wall of closet space & bright rear bay window, three additional bedrooms w/generous closet space, four-piece main bathroom w/moulded tub and oversized wall tile, staircase to the unspoiled basemen w/laundry room & oversized utility sink, fenced backyard is private w/eastern exposure, mature trees & stone patio, walking distance to parks, bike paths, schools & the new LRT transit station, 24 hour irrevocable on all offer. (id:28469)
Property Details
|
MLS® Number
|
X12426309 |
|
Property Type
|
Single Family |
|
Neigbourhood
|
Convent Glen North |
|
Community Name
|
2004 - Convent Glen North |
|
Amenities Near By
|
Public Transit |
|
Equipment Type
|
Water Heater |
|
Parking Space Total
|
3 |
|
Rental Equipment Type
|
Water Heater |
Building
|
Bathroom Total
|
2 |
|
Bedrooms Above Ground
|
4 |
|
Bedrooms Total
|
4 |
|
Appliances
|
Dishwasher, Dryer, Stove, Washer, Refrigerator |
|
Basement Development
|
Unfinished |
|
Basement Type
|
N/a (unfinished) |
|
Construction Style Attachment
|
Semi-detached |
|
Cooling Type
|
Central Air Conditioning |
|
Exterior Finish
|
Brick, Vinyl Siding |
|
Fireplace Present
|
Yes |
|
Fireplace Total
|
1 |
|
Foundation Type
|
Poured Concrete |
|
Half Bath Total
|
1 |
|
Heating Fuel
|
Natural Gas |
|
Heating Type
|
Forced Air |
|
Stories Total
|
2 |
|
Size Interior
|
1,500 - 2,000 Ft2 |
|
Type
|
House |
|
Utility Water
|
Municipal Water |
Parking
Land
|
Acreage
|
No |
|
Fence Type
|
Fenced Yard |
|
Land Amenities
|
Public Transit |
|
Sewer
|
Sanitary Sewer |
|
Size Depth
|
110 Ft |
|
Size Frontage
|
32 Ft ,6 In |
|
Size Irregular
|
32.5 X 110 Ft |
|
Size Total Text
|
32.5 X 110 Ft |
Rooms
| Level |
Type |
Length |
Width |
Dimensions |
|
Second Level |
Primary Bedroom |
3.26 m |
5.26 m |
3.26 m x 5.26 m |
|
Second Level |
Bedroom |
2.74 m |
5.11 m |
2.74 m x 5.11 m |
|
Second Level |
Bedroom |
2.74 m |
3.76 m |
2.74 m x 3.76 m |
|
Second Level |
Bedroom |
3.26 m |
3.76 m |
3.26 m x 3.76 m |
|
Main Level |
Living Room |
3.29 m |
5.51 m |
3.29 m x 5.51 m |
|
Main Level |
Dining Room |
2.7 m |
2.99 m |
2.7 m x 2.99 m |
|
Main Level |
Kitchen |
2.81 m |
3.31 m |
2.81 m x 3.31 m |
|
Main Level |
Eating Area |
2.22 m |
2.13 m |
2.22 m x 2.13 m |

