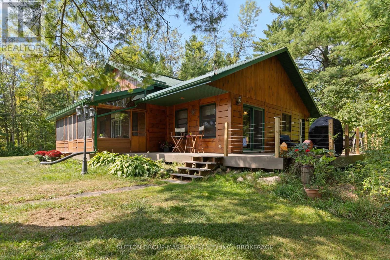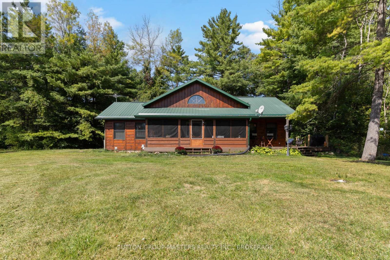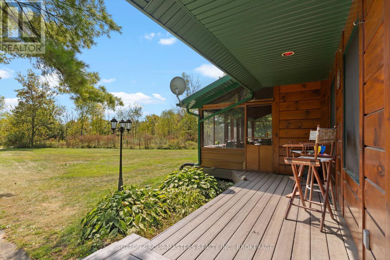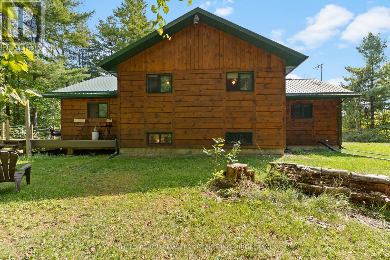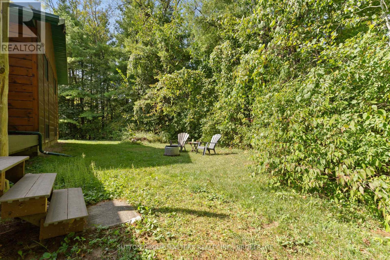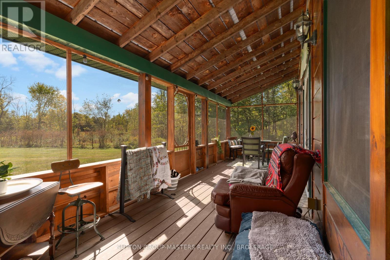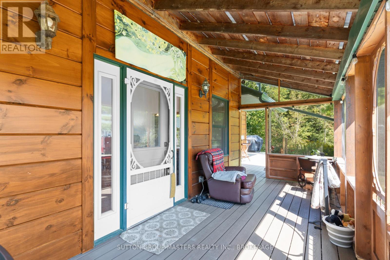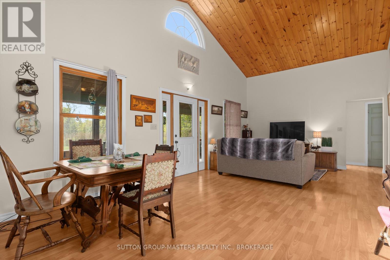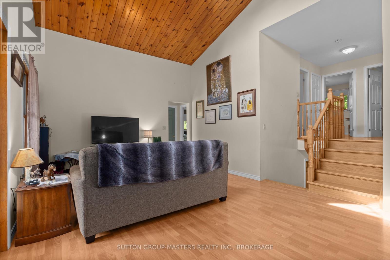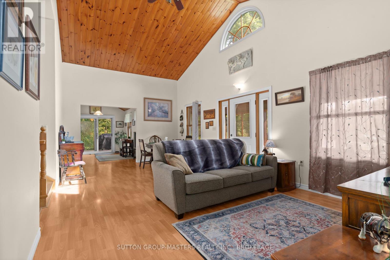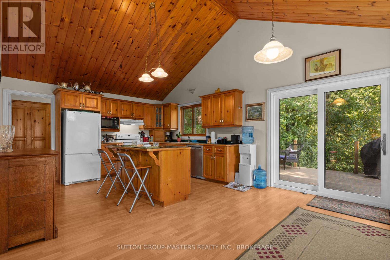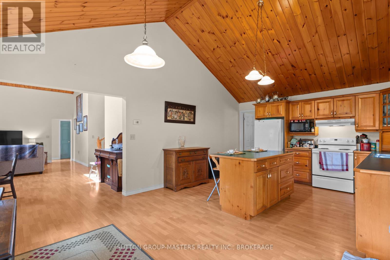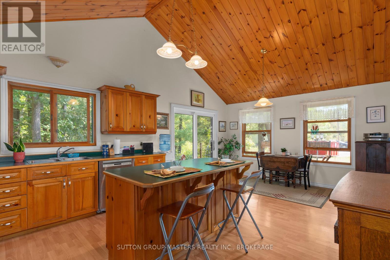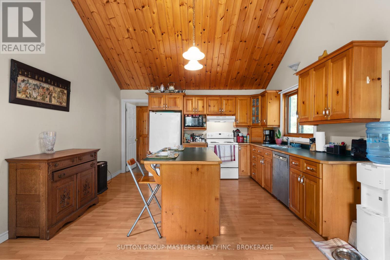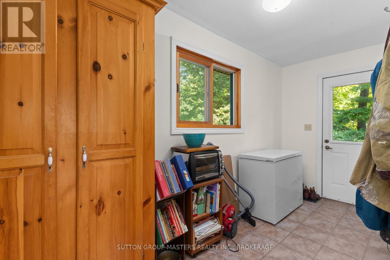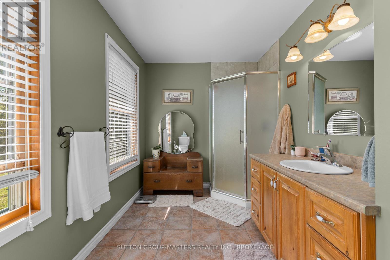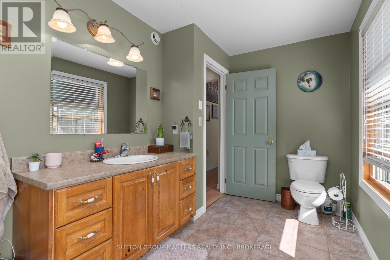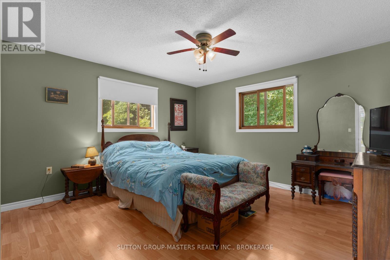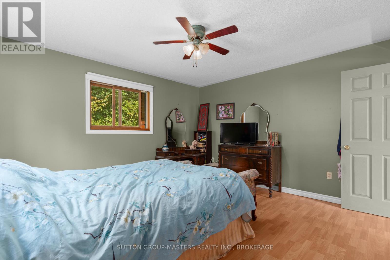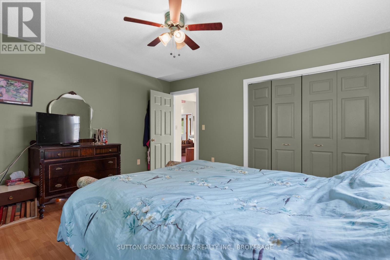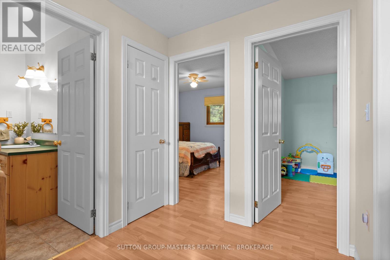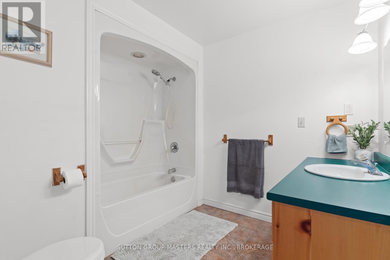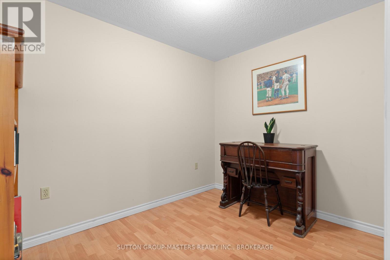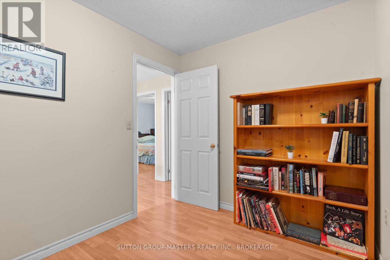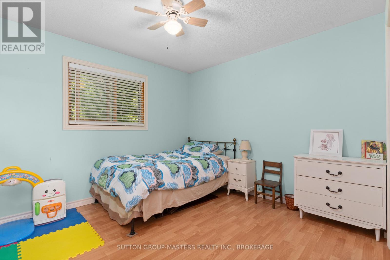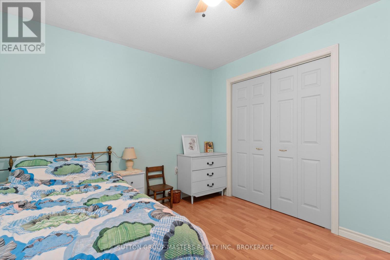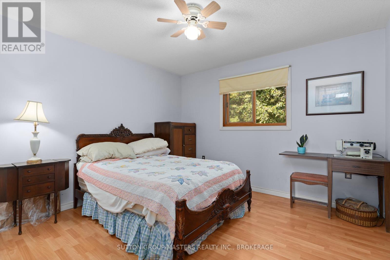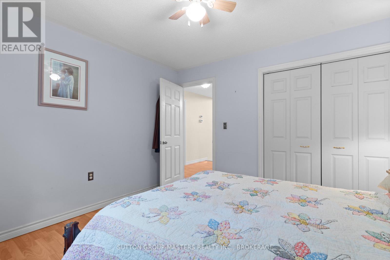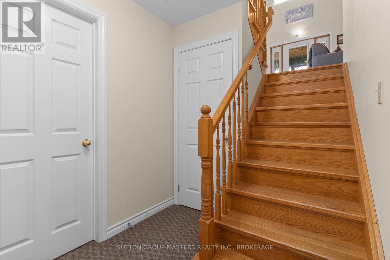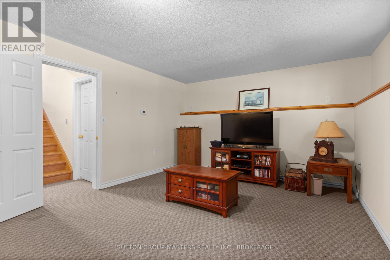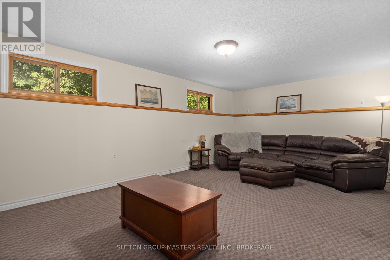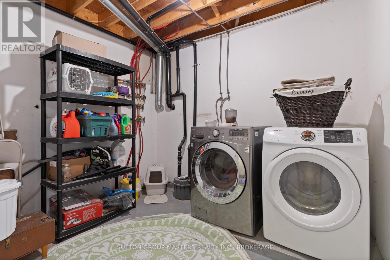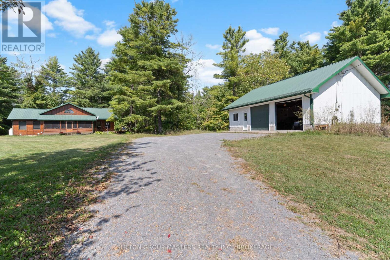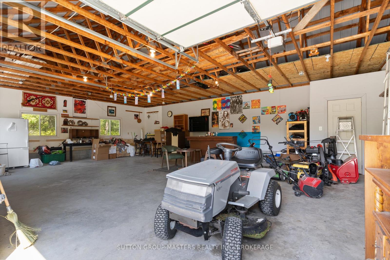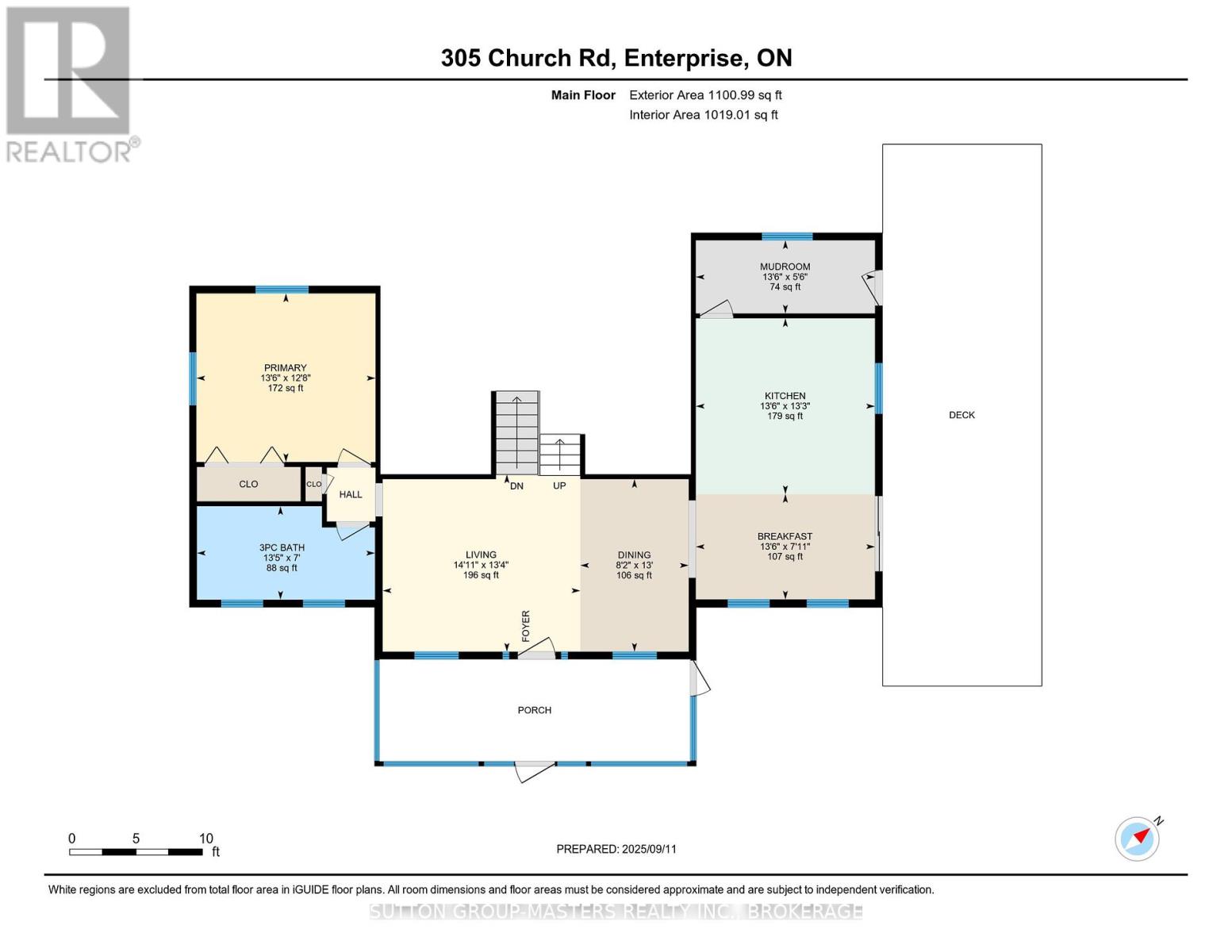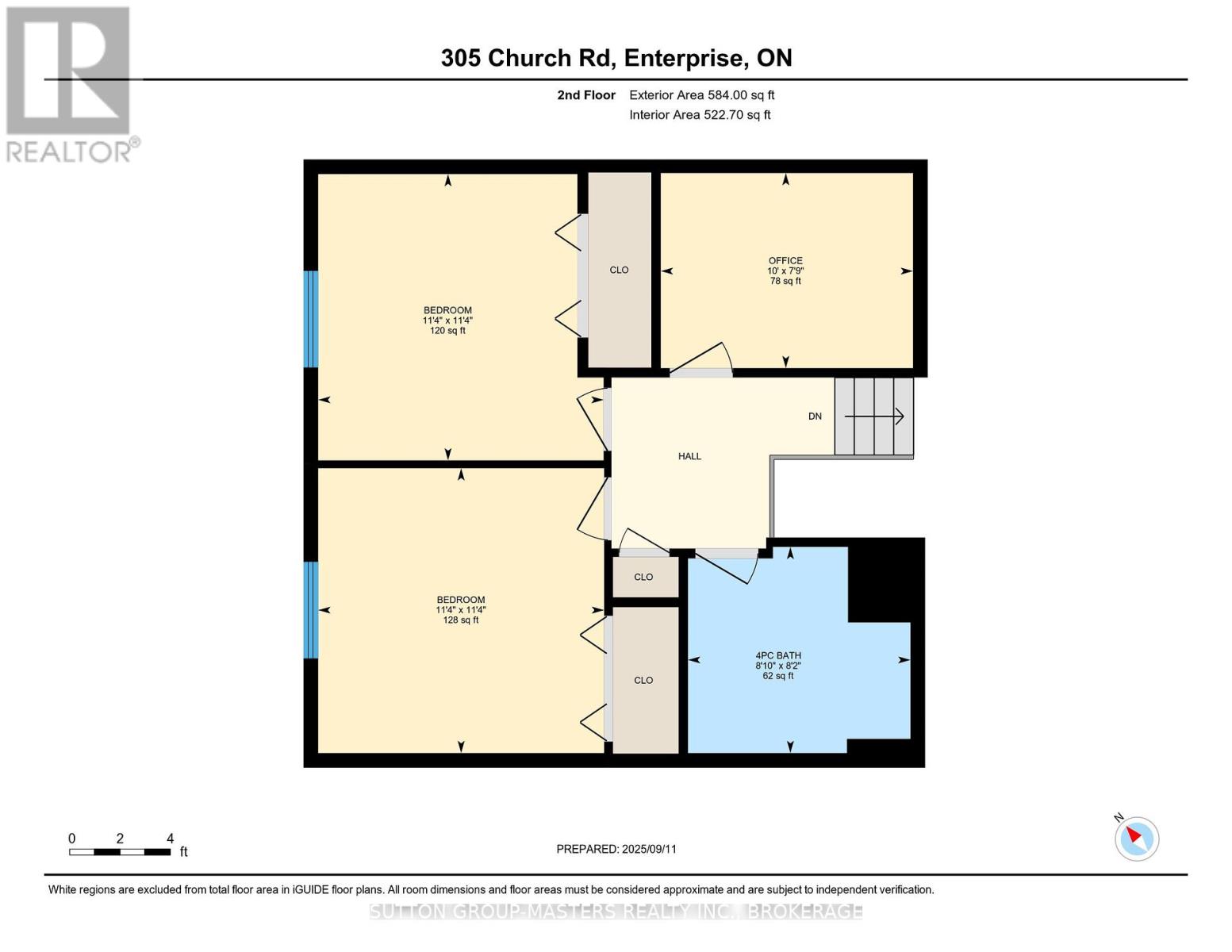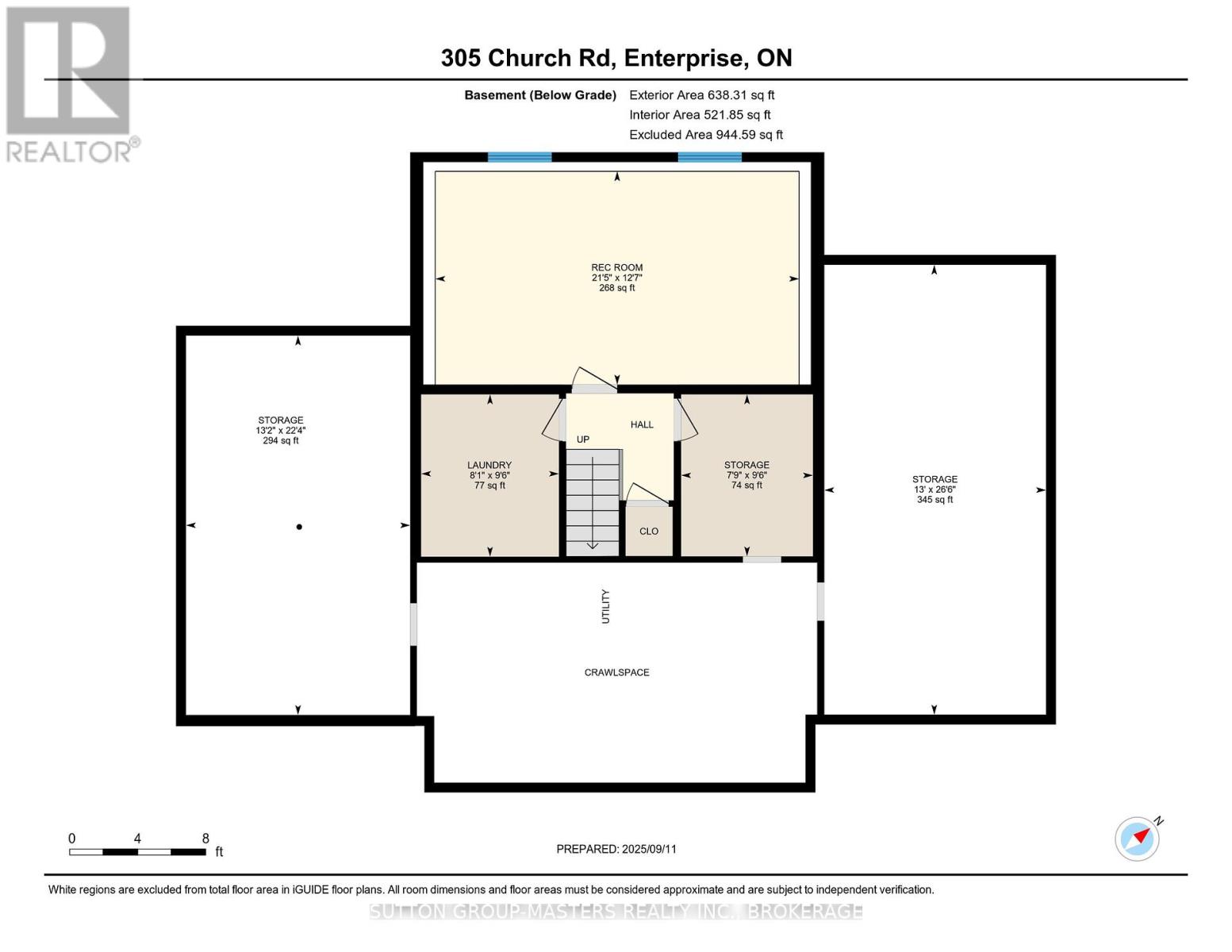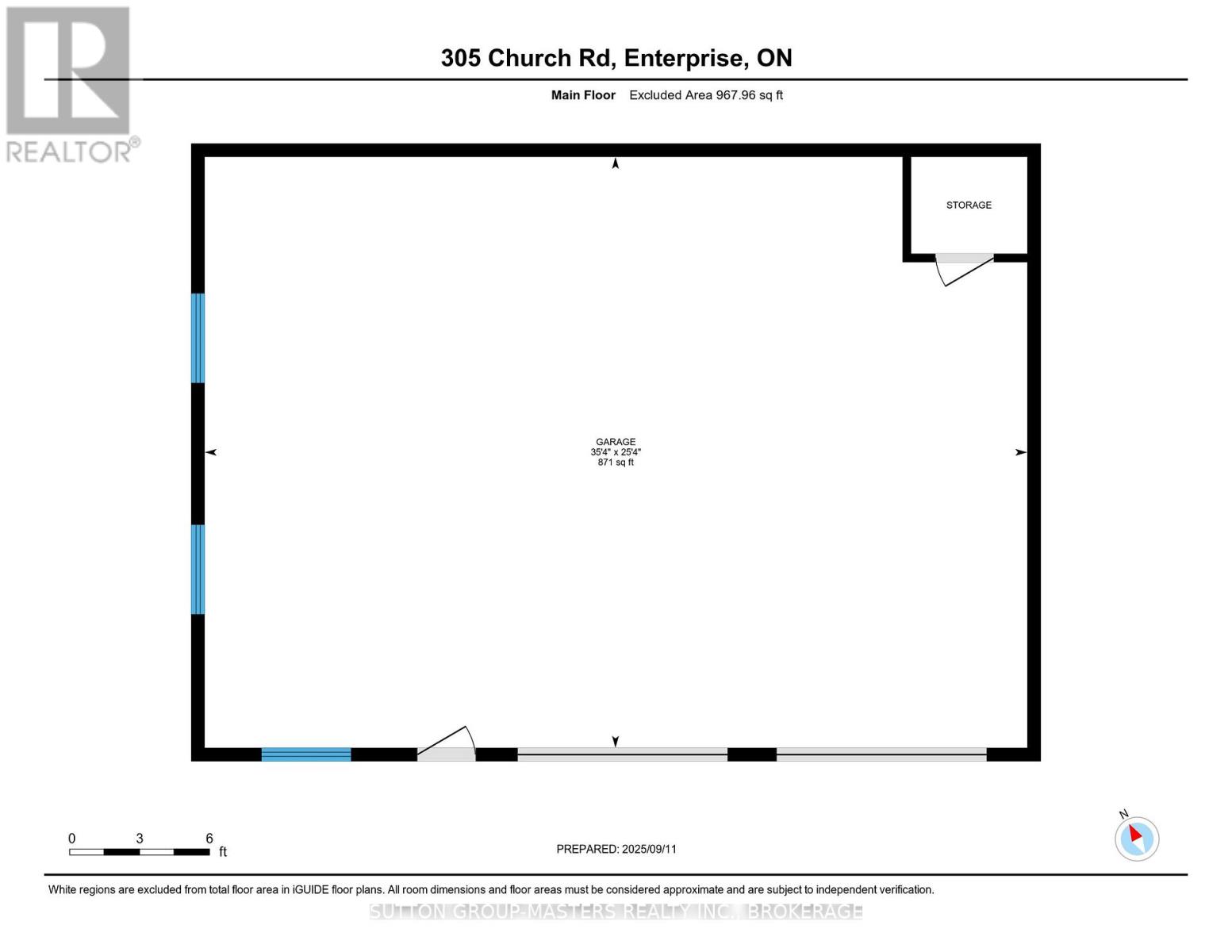305 Church Street Stone Mills, Ontario K0K 1Z0
2 Bathroom
1,500 - 2,000 ft2
Central Air Conditioning
Forced Air
Acreage
$799,999
Welcome to 305 Church St, a stunning home set on 48 private acres. This 3-bedroom, 2-bath home features a steel roof, a finished basement, and plenty of room to relax or entertain. Outside, youll find a spacious 1000 sq ft 2-car detached garage/workshop, perfect for vehicles, tools, or hobbies, offering exceptional storage and functionality. A rare opportunity to own a beautiful property with both charm and practicality! (id:28469)
Property Details
| MLS® Number | X12426144 |
| Property Type | Single Family |
| Community Name | 63 - Stone Mills |
| Features | Sump Pump |
| Parking Space Total | 10 |
| Structure | Deck |
Building
| Bathroom Total | 2 |
| Age | 16 To 30 Years |
| Appliances | Water Heater, Water Softener, Dryer, Microwave, Stove, Washer, Refrigerator |
| Basement Type | Full |
| Construction Style Attachment | Detached |
| Cooling Type | Central Air Conditioning |
| Exterior Finish | Wood |
| Foundation Type | Block |
| Heating Fuel | Propane |
| Heating Type | Forced Air |
| Size Interior | 1,500 - 2,000 Ft2 |
| Type | House |
| Utility Water | Drilled Well |
Parking
| Garage |
Land
| Acreage | Yes |
| Sewer | Septic System |
| Size Depth | 3480 Ft |
| Size Frontage | 600 Ft |
| Size Irregular | 600 X 3480 Ft |
| Size Total Text | 600 X 3480 Ft|25 - 50 Acres |
| Zoning Description | Ru |
Rooms
| Level | Type | Length | Width | Dimensions |
|---|---|---|---|---|
| Second Level | Office | 3.05 m | 2.36 m | 3.05 m x 2.36 m |
| Second Level | Bathroom | 2.69 m | 2.5 m | 2.69 m x 2.5 m |
| Second Level | Bedroom 2 | 3.46 m | 3.46 m | 3.46 m x 3.46 m |
| Second Level | Bedroom 3 | 3.46 m | 3.46 m | 3.46 m x 3.46 m |
| Basement | Laundry Room | 2.91 m | 2.47 m | 2.91 m x 2.47 m |
| Basement | Recreational, Games Room | 3.82 m | 6.62 m | 3.82 m x 6.62 m |
| Main Level | Bathroom | 2.15 m | 4.09 m | 2.15 m x 4.09 m |
| Main Level | Bedroom | 3.87 m | 4.12 m | 3.87 m x 4.12 m |
| Main Level | Dining Room | 3.96 m | 2.49 m | 3.96 m x 2.49 m |
| Main Level | Living Room | 4.07 m | 4.94 m | 4.07 m x 4.94 m |
| Main Level | Mud Room | 1.68 m | 3 m | 1.68 m x 3 m |
| Main Level | Kitchen | 4.04 m | 4.12 m | 4.04 m x 4.12 m |
| Main Level | Eating Area | 2.42 m | 4.12 m | 2.42 m x 4.12 m |
Utilities
| Electricity | Installed |

