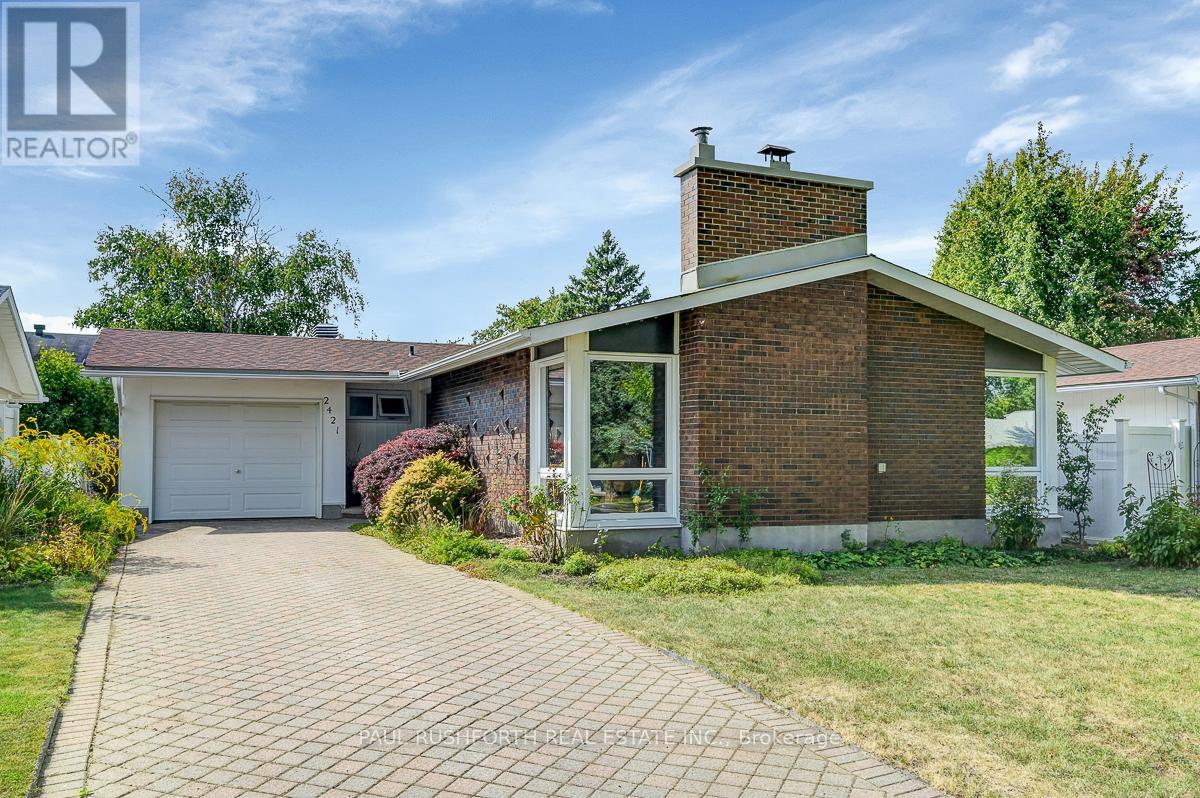3 Bedroom
2 Bathroom
1,100 - 1,500 ft2
Bungalow
Fireplace
Central Air Conditioning
Forced Air
$749,900
Welcome to this charming 3-bedroom, 2-bathroom bungalow located in the highly sought-after Beacon Hill North neighborhood. Nestled within the Colonel By Secondary School catchment and just steps from the Ottawa River and its scenic pathways, this home offers both convenience and lifestyle. Inside, you'll find gleaming hardwood floors, a freshly painted interior, and a bright, functional layout that's truly move-in ready. The primary bedroom features its own private 2-piece ensuite, while the additional bedrooms share a well-appointed full bathroom. A full basement offers plenty of space and loads of potential whether you envision a recreation room, home office, or extra storage. The property also includes an attached garage, adding everyday practicality. Surrounded by mature trees and set in a family-friendly community, this home is perfect for those looking to enjoy both city amenities and outdoor living. Don't miss this wonderful opportunity to own a home in one of Ottawa's most desirable neighborhoods. Roof 2016, HWT 2016, Windows 2012, Furnace 2005, AC 2005, Oil tank 2003 (id:28469)
Property Details
|
MLS® Number
|
X12425514 |
|
Property Type
|
Single Family |
|
Neigbourhood
|
Beacon Hill North |
|
Community Name
|
2102 - Beacon Hill North |
|
Features
|
Wooded Area, Carpet Free |
|
Parking Space Total
|
4 |
Building
|
Bathroom Total
|
2 |
|
Bedrooms Above Ground
|
3 |
|
Bedrooms Total
|
3 |
|
Age
|
51 To 99 Years |
|
Amenities
|
Fireplace(s) |
|
Appliances
|
Dryer, Freezer, Stove, Washer, Refrigerator |
|
Architectural Style
|
Bungalow |
|
Basement Development
|
Unfinished |
|
Basement Type
|
Full (unfinished) |
|
Construction Style Attachment
|
Detached |
|
Cooling Type
|
Central Air Conditioning |
|
Exterior Finish
|
Brick, Aluminum Siding |
|
Fireplace Present
|
Yes |
|
Fireplace Total
|
1 |
|
Foundation Type
|
Poured Concrete |
|
Half Bath Total
|
1 |
|
Heating Fuel
|
Oil |
|
Heating Type
|
Forced Air |
|
Stories Total
|
1 |
|
Size Interior
|
1,100 - 1,500 Ft2 |
|
Type
|
House |
|
Utility Water
|
Municipal Water |
Parking
Land
|
Acreage
|
No |
|
Sewer
|
Sanitary Sewer |
|
Size Depth
|
120 Ft |
|
Size Frontage
|
53 Ft |
|
Size Irregular
|
53 X 120 Ft |
|
Size Total Text
|
53 X 120 Ft |
|
Zoning Description
|
R1ww |
Rooms
| Level |
Type |
Length |
Width |
Dimensions |
|
Basement |
Den |
3.29 m |
5.63 m |
3.29 m x 5.63 m |
|
Basement |
Other |
9.24 m |
13.21 m |
9.24 m x 13.21 m |
|
Main Level |
Bathroom |
1.57 m |
1.54 m |
1.57 m x 1.54 m |
|
Main Level |
Bathroom |
2.93 m |
1.53 m |
2.93 m x 1.53 m |
|
Main Level |
Dining Room |
3.53 m |
3.51 m |
3.53 m x 3.51 m |
|
Main Level |
Kitchen |
3.78 m |
4.5 m |
3.78 m x 4.5 m |
|
Main Level |
Living Room |
4.17 m |
6.4 m |
4.17 m x 6.4 m |
|
Main Level |
Primary Bedroom |
4.59 m |
4.24 m |
4.59 m x 4.24 m |
|
Main Level |
Bedroom 2 |
3.78 m |
2.74 m |
3.78 m x 2.74 m |
|
Main Level |
Bedroom 3 |
4.82 m |
3.03 m |
4.82 m x 3.03 m |






























