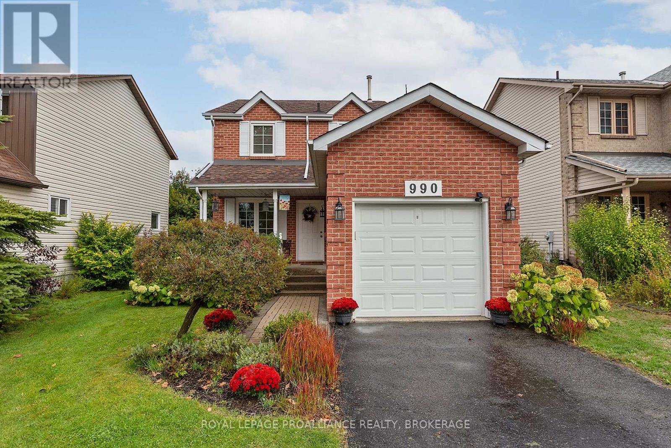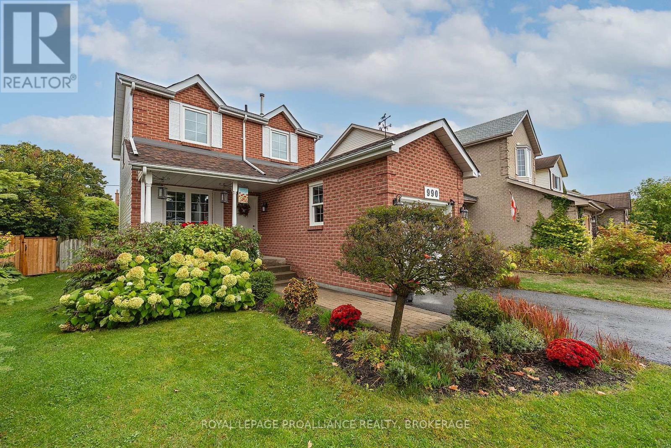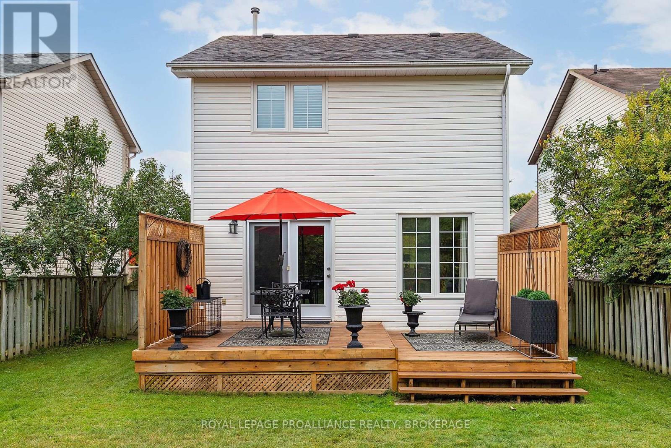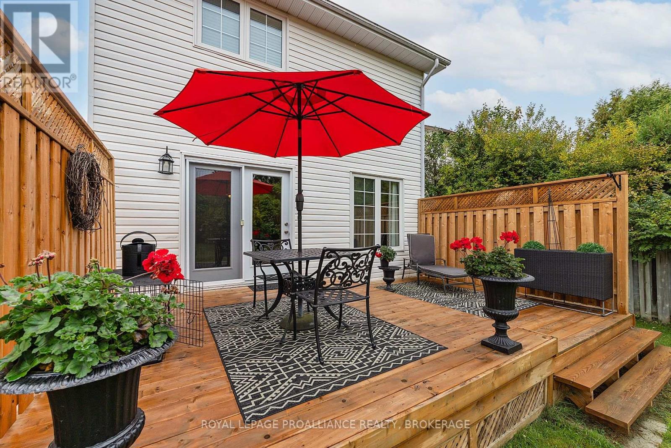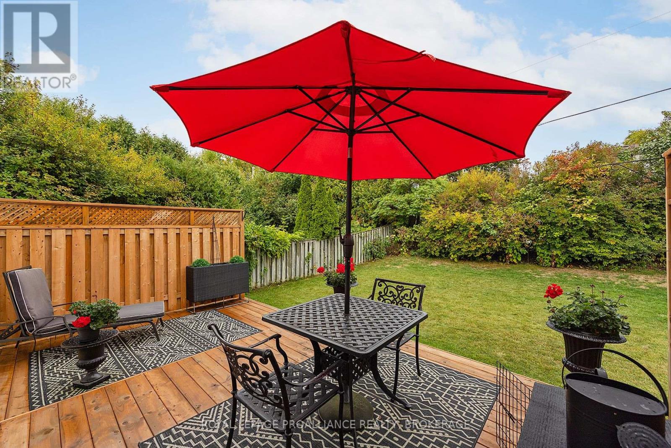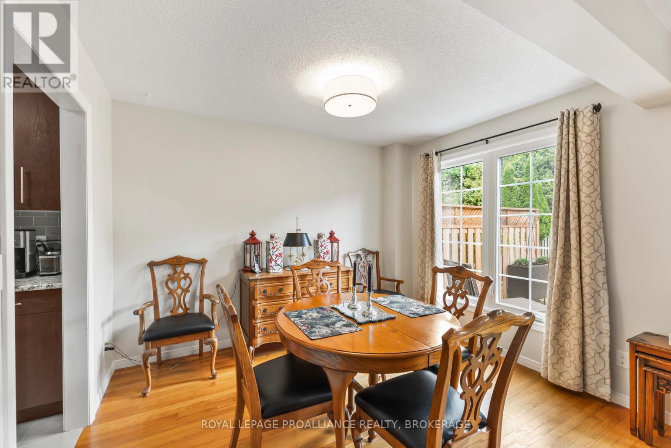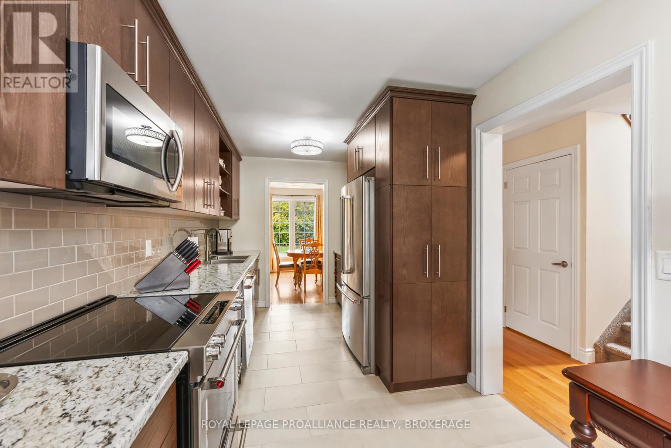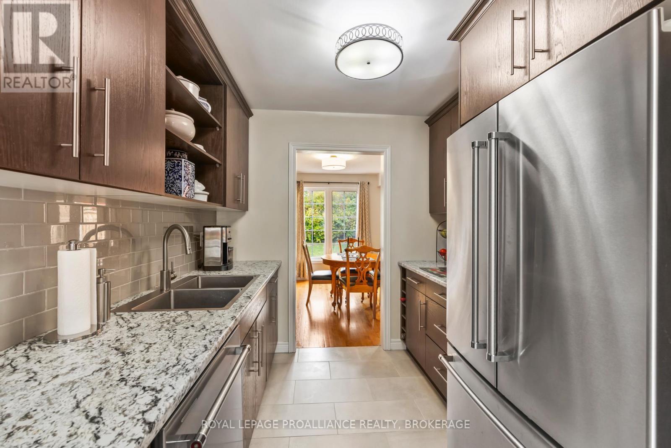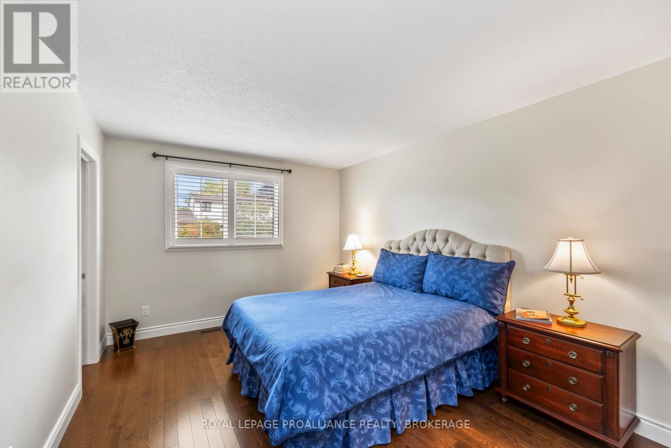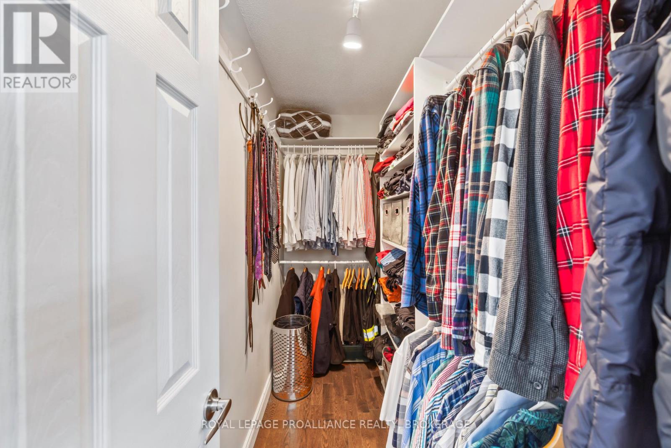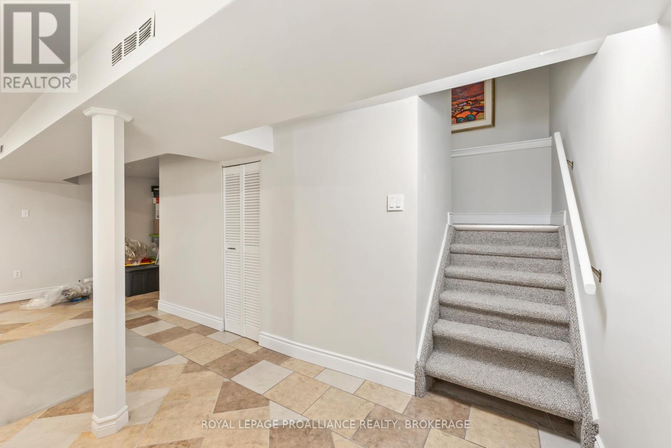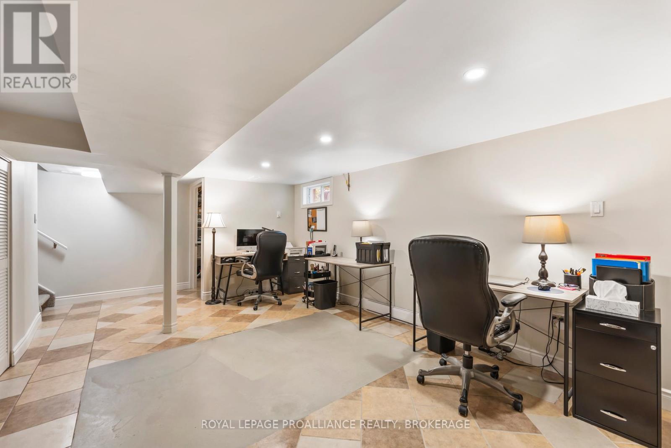990 Lombardy Street Kingston, Ontario K7M 8M7
$619,900
This meticulously maintained two-storey home combines timeless style with modern updates, offering a warm and welcoming atmosphere throughout. The main floor showcases a stunning new kitchen by Country Wide, complete with rich dark oak cabinetry, premium KitchenAid appliances, and elegant porcelain tile flooring as well as a fully updated powder room. The living and dining areas provide a comfortable sitting space that is perfect for everyday living and entertaining. Outdoors, the fully fenced yard features a private deck surrounded by seasonal greenery, creating an ideal retreat for relaxing or dining. Upstairs, you'll find fresh Mercier hardwood and three spacious bedrooms, including a primary suite with a generous walk-in closet. The beautifully reimagined main bathroom completes the thoughtful second-floor layout. The finished basement adds even more value with a large recreation room, laundry suite, and abundant storage for seasonal items. Set on manicured grounds in a popular neighbourhood, this move-in-ready home offers quality craftsmanship, thoughtful updates, and incredible value plus the convenience of a late fall closing. Truly, a great place to call home. (id:28469)
Property Details
| MLS® Number | X12425522 |
| Property Type | Single Family |
| Neigbourhood | Bayridge |
| Community Name | 37 - South of Taylor-Kidd Blvd |
| Equipment Type | Water Heater |
| Features | Flat Site |
| Parking Space Total | 3 |
| Rental Equipment Type | Water Heater |
| Structure | Deck, Porch |
Building
| Bathroom Total | 2 |
| Bedrooms Above Ground | 3 |
| Bedrooms Total | 3 |
| Appliances | Dishwasher, Dryer, Garage Door Opener, Microwave, Stove, Washer, Window Coverings, Refrigerator |
| Basement Development | Finished |
| Basement Type | Full (finished) |
| Construction Style Attachment | Detached |
| Cooling Type | Central Air Conditioning, Air Exchanger |
| Exterior Finish | Brick, Vinyl Siding |
| Foundation Type | Unknown |
| Half Bath Total | 1 |
| Heating Fuel | Natural Gas |
| Heating Type | Forced Air |
| Stories Total | 2 |
| Size Interior | 1,100 - 1,500 Ft2 |
| Type | House |
| Utility Water | Municipal Water |
Parking
| Attached Garage | |
| Garage |
Land
| Acreage | No |
| Sewer | Sanitary Sewer |
| Size Depth | 130 Ft ,1 In |
| Size Frontage | 40 Ft |
| Size Irregular | 40 X 130.1 Ft |
| Size Total Text | 40 X 130.1 Ft |
Rooms
| Level | Type | Length | Width | Dimensions |
|---|---|---|---|---|
| Second Level | Primary Bedroom | 3.9 m | 3.09 m | 3.9 m x 3.09 m |
| Second Level | Bedroom | 3.14 m | 2.56 m | 3.14 m x 2.56 m |
| Second Level | Bedroom | 3.02 m | 2.56 m | 3.02 m x 2.56 m |
| Basement | Recreational, Games Room | 6.38 m | 5.41 m | 6.38 m x 5.41 m |
| Basement | Laundry Room | 5.4 m | 2.5 m | 5.4 m x 2.5 m |
| Main Level | Kitchen | 4.95 m | 2.93 m | 4.95 m x 2.93 m |
| Main Level | Dining Room | 3.25 m | 2.9 m | 3.25 m x 2.9 m |
| Main Level | Living Room | 4.6 m | 2.93 m | 4.6 m x 2.93 m |
| Main Level | Foyer | 3.62 m | 1.89 m | 3.62 m x 1.89 m |


