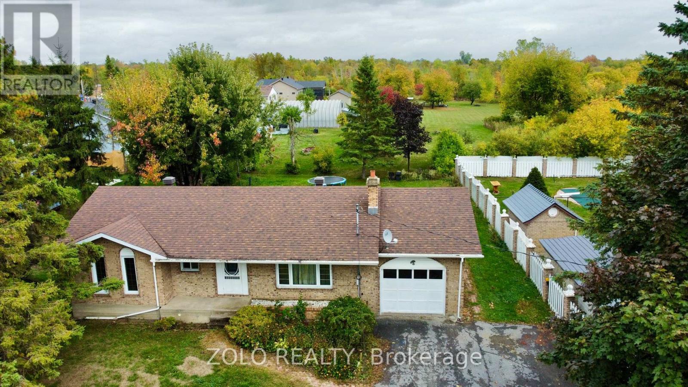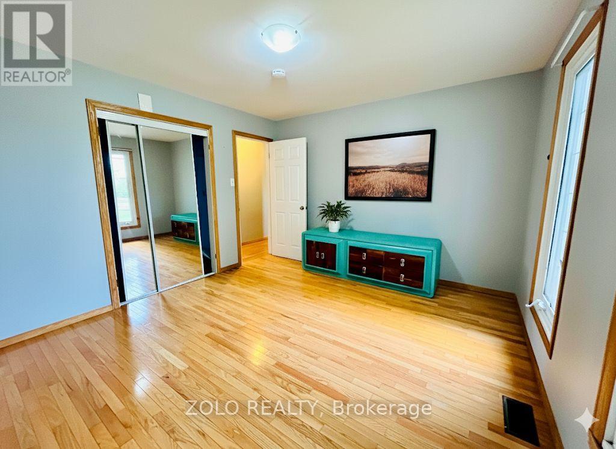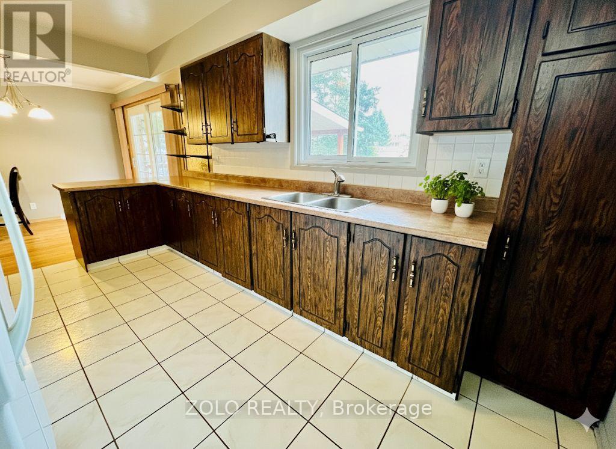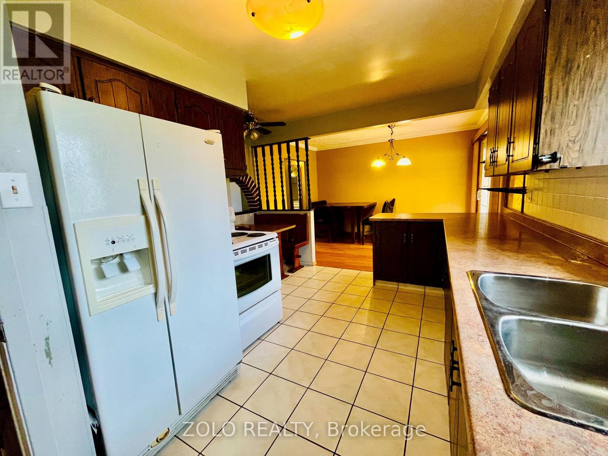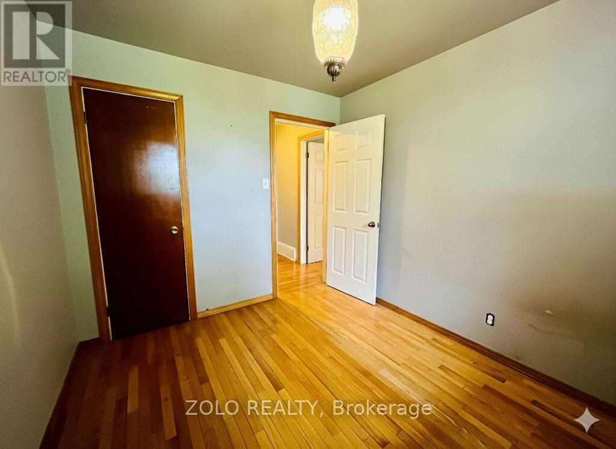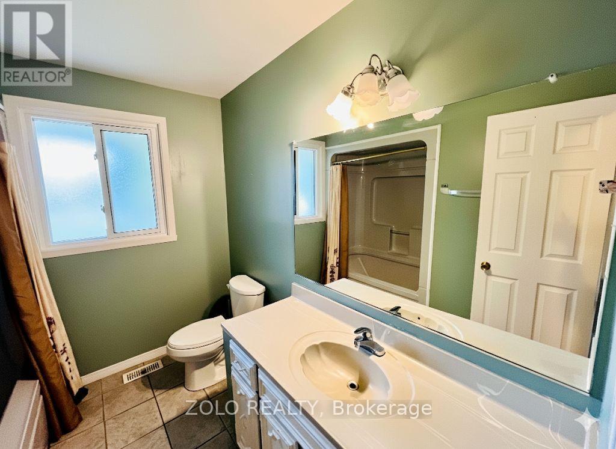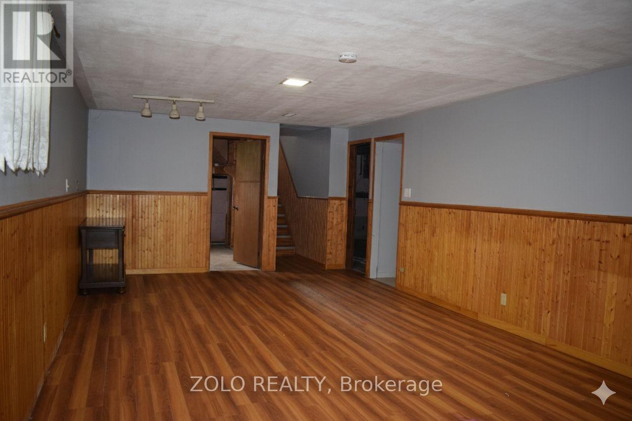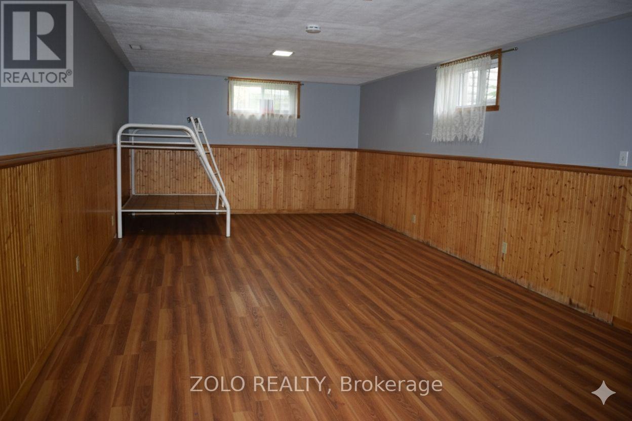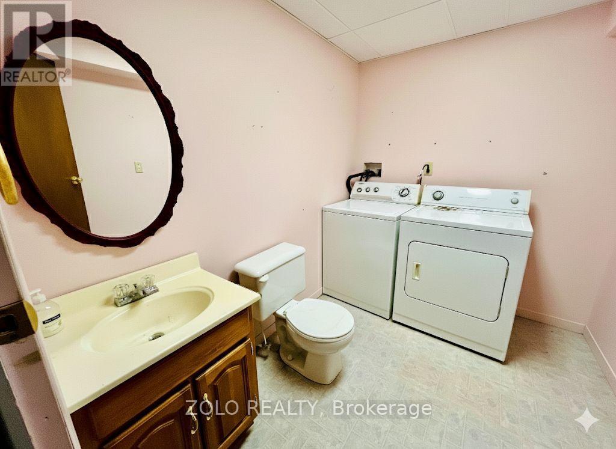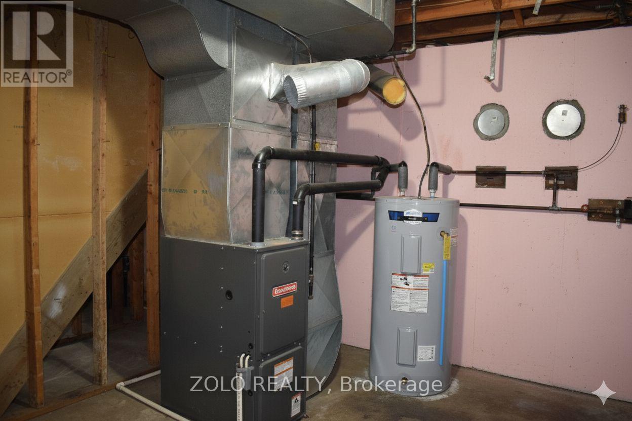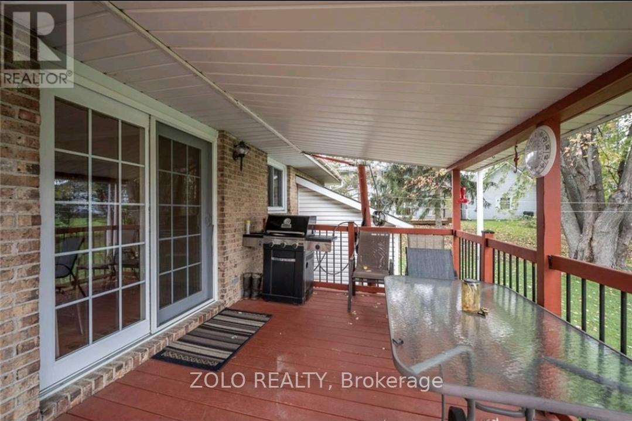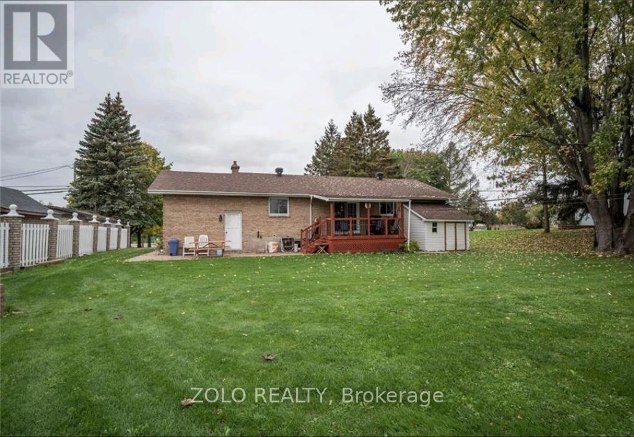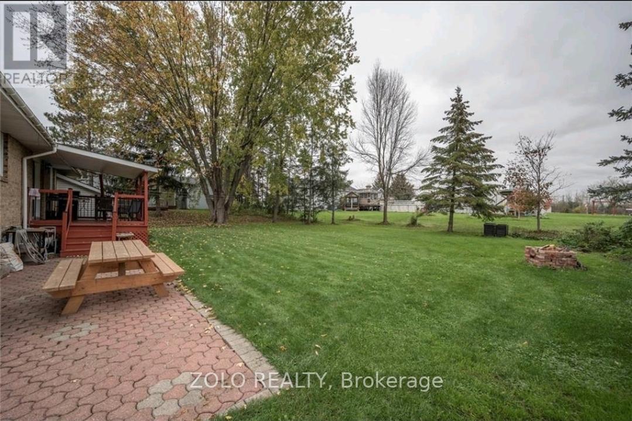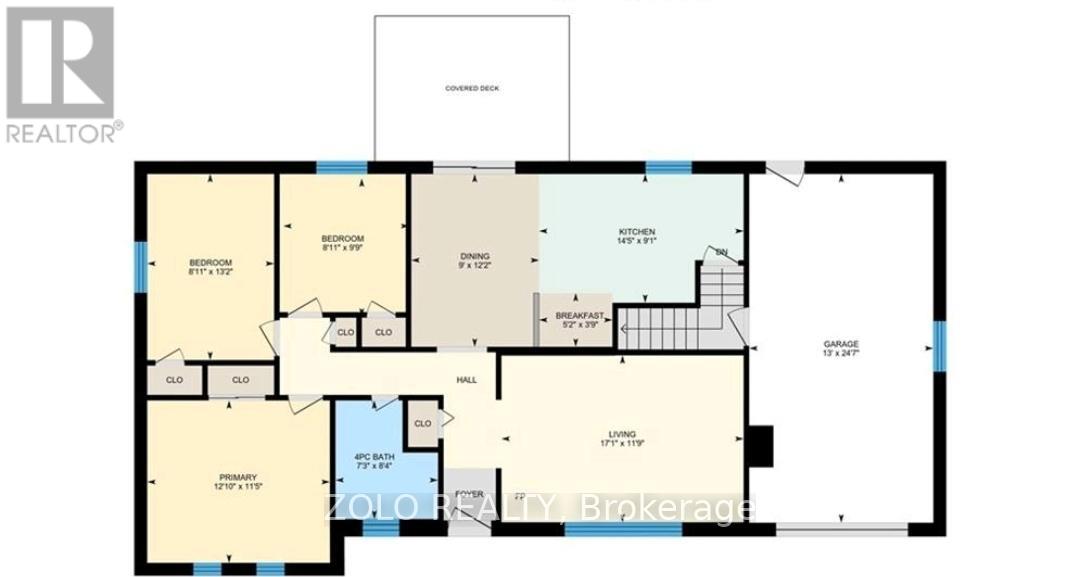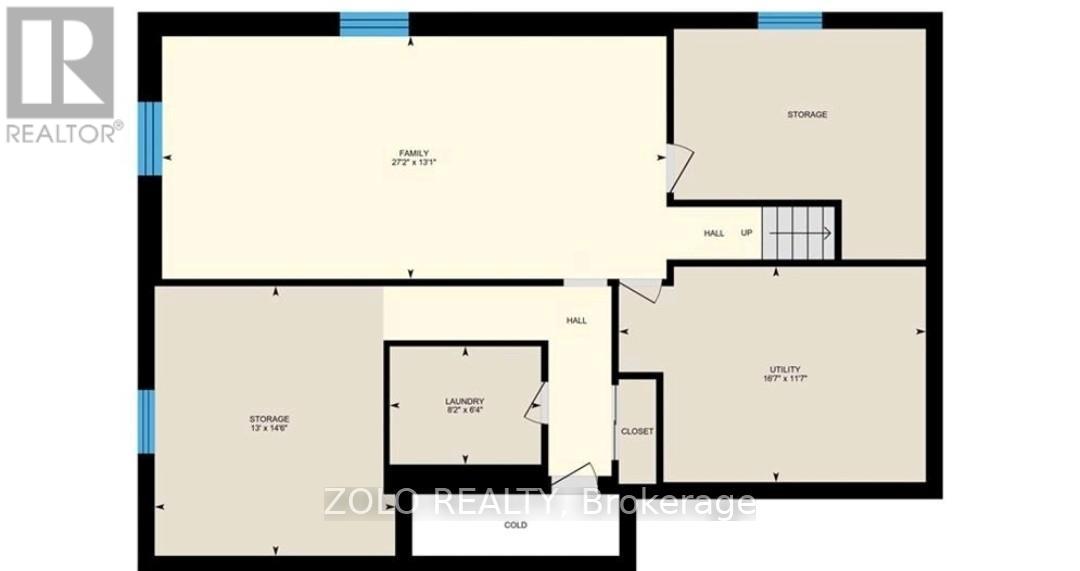5547 138 Highway South Stormont, Ontario K0C 1P0
$499,000
Well-Maintained All-Brick 3-Bedroom Bungalow with attached garage, located just north of Cornwall and within walking distance to St. Lucies School. Step inside to find a warm and inviting main floor featuring mostly gleaming natural hardwood, a spacious country kitchen with breakfast nook and dining area, plus direct access to a private covered patio perfect for summer relaxing or entertaining. Three bright bedrooms with ample closet space and an updated 4-piece bath complete the main level. The fully finished basement offers a generous family/rec room, a dedicated laundry area, and plenty of extra storage. Additional highlights include municipal water, efficient forced-air natural gas heating, and high-speed internet. Property is vacant and easy to show book your viewing today! (id:28469)
Property Details
| MLS® Number | X12425683 |
| Property Type | Single Family |
| Neigbourhood | Churchill Heights |
| Community Name | 716 - South Stormont (Cornwall) Twp |
| Parking Space Total | 7 |
| Structure | Deck |
Building
| Bathroom Total | 2 |
| Bedrooms Above Ground | 3 |
| Bedrooms Total | 3 |
| Age | 31 To 50 Years |
| Appliances | All, Dryer, Stove, Washer, Refrigerator |
| Architectural Style | Bungalow |
| Basement Development | Partially Finished |
| Basement Type | N/a (partially Finished) |
| Construction Style Attachment | Detached |
| Exterior Finish | Brick |
| Foundation Type | Poured Concrete |
| Half Bath Total | 1 |
| Heating Fuel | Natural Gas |
| Heating Type | Forced Air |
| Stories Total | 1 |
| Size Interior | 1,100 - 1,500 Ft2 |
| Type | House |
| Utility Water | Municipal Water |
Parking
| Attached Garage | |
| Garage |
Land
| Acreage | No |
| Sewer | Septic System |
| Size Depth | 200 Ft |
| Size Frontage | 75 Ft |
| Size Irregular | 75 X 200 Ft |
| Size Total Text | 75 X 200 Ft |
| Zoning Description | Res11 |
Rooms
| Level | Type | Length | Width | Dimensions |
|---|---|---|---|---|
| Basement | Recreational, Games Room | 4 m | 8.3 m | 4 m x 8.3 m |
| Basement | Bathroom | 1.9 m | 2.5 m | 1.9 m x 2.5 m |
| Basement | Utility Room | 3.5 m | 5 m | 3.5 m x 5 m |
| Main Level | Living Room | 3.6 m | 5.2 m | 3.6 m x 5.2 m |
| Main Level | Dining Room | 3.7 m | 2.7 m | 3.7 m x 2.7 m |
| Main Level | Kitchen | 2.7 m | 4.4 m | 2.7 m x 4.4 m |
| Main Level | Bathroom | 2.5 m | 2.2 m | 2.5 m x 2.2 m |
| Main Level | Bedroom | 3.5 m | 3.9 m | 3.5 m x 3.9 m |
| Main Level | Bedroom | 4 m | 2.7 m | 4 m x 2.7 m |
| Main Level | Bedroom | 3 m | 2.7 m | 3 m x 2.7 m |

