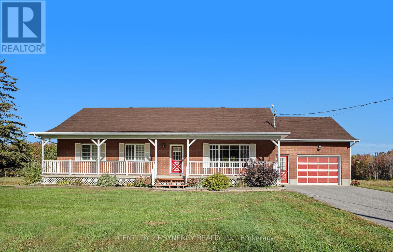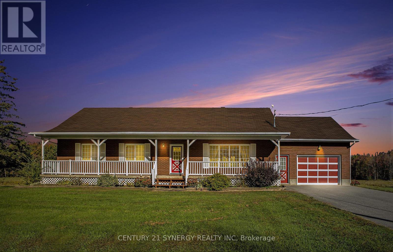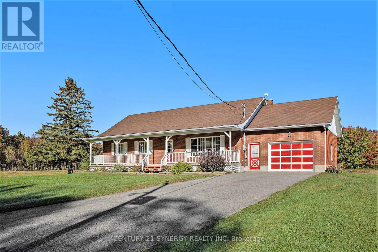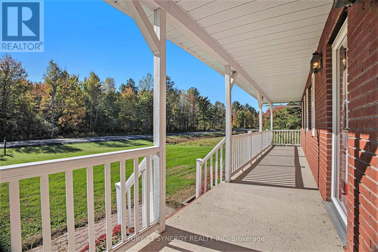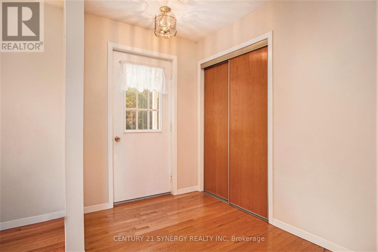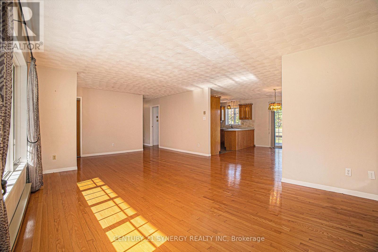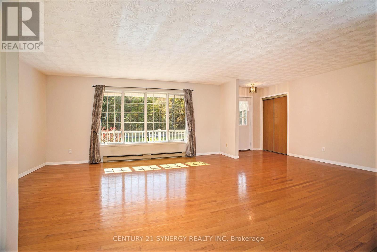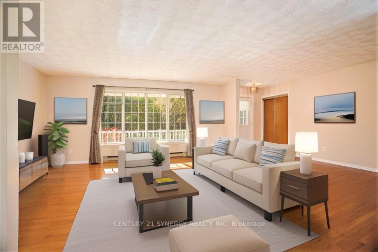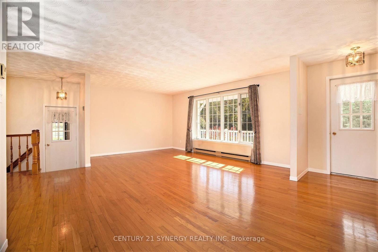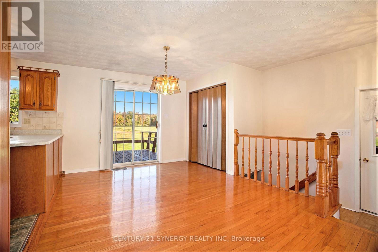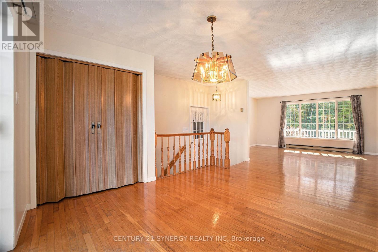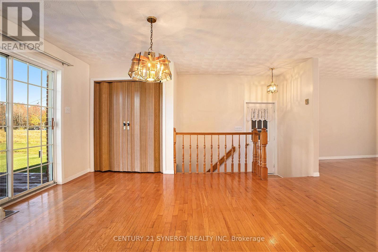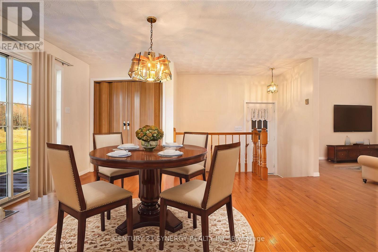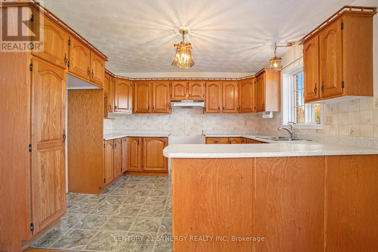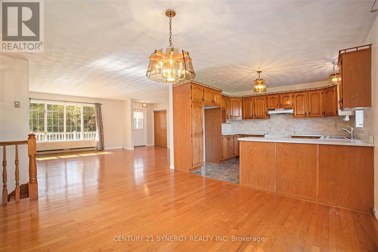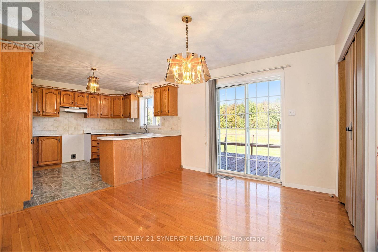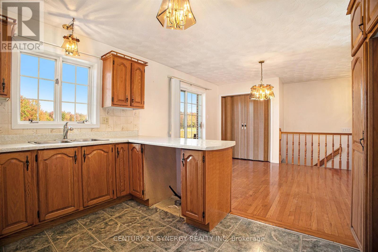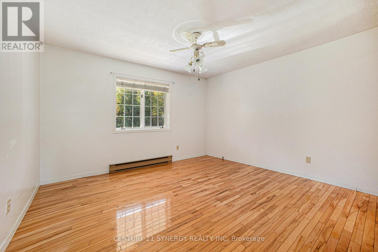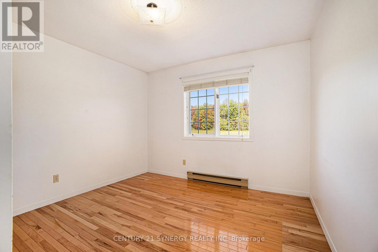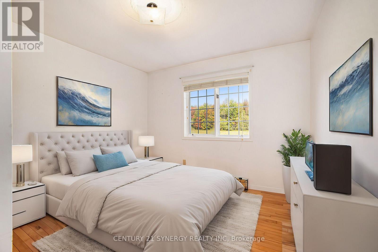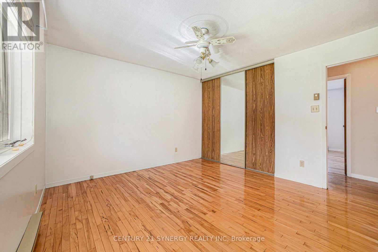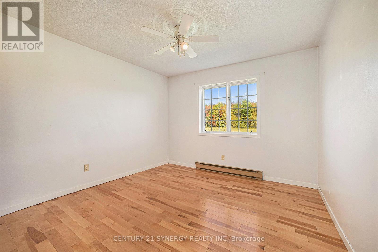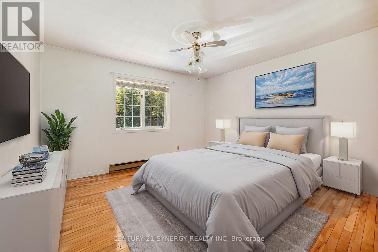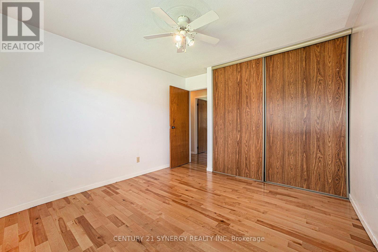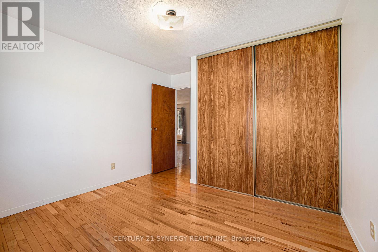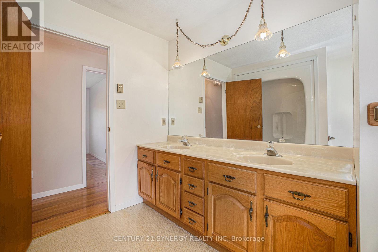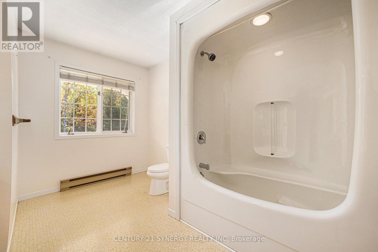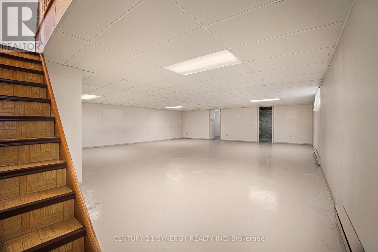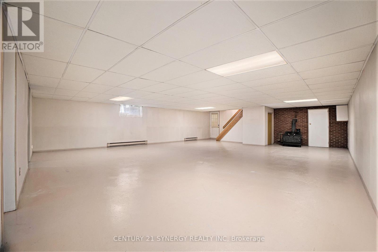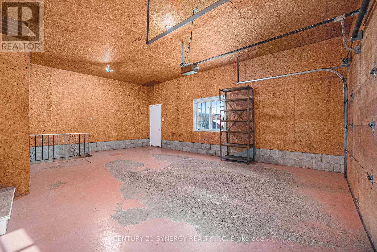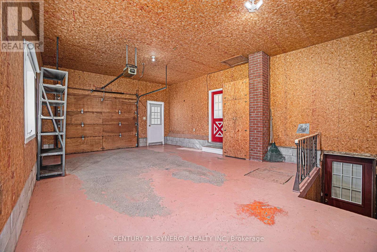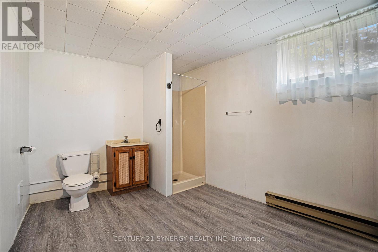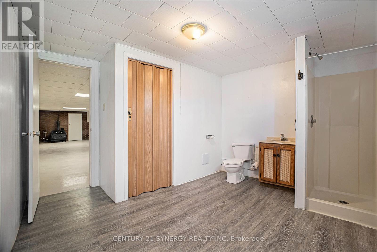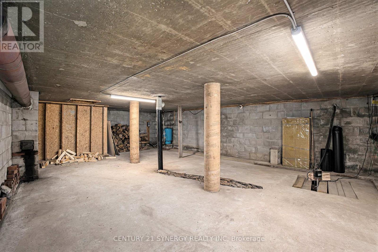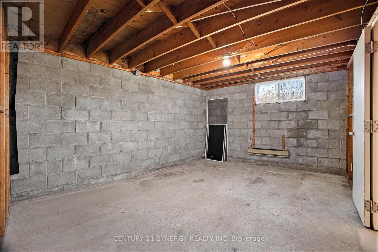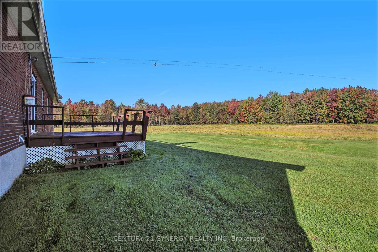280 Route 300 Road The Nation, Ontario K0A 1M0
$549,900
This delightful 3-bedroom, 2-bathroom bungalow in Casselman's countryside on 1.75 acres, offers the perfect blend of cozy living and serene countryside charm. Nestled in a quiet rural setting with no rear neighbors, you'll enjoy privacy and tranquility. The spacious deck provides a wonderful outdoor retreat, ideal for relaxing or entertaining while taking in the beautiful views. Inside, the home features an open-concept living & dining space, well-appointed kitchen, and bright, airy rooms. Whether you're looking for a peaceful retreat or a family home with country charm, this bungalow offers it all. Property conditional upon seller obtaining final severance., Flooring: Hardwood, Flooring: Linoleum (id:28469)
Property Details
| MLS® Number | X12428985 |
| Property Type | Single Family |
| Community Name | 605 - The Nation Municipality |
| Community Features | School Bus |
| Features | Wooded Area, Paved Yard |
| Parking Space Total | 10 |
Building
| Bathroom Total | 2 |
| Bedrooms Above Ground | 3 |
| Bedrooms Total | 3 |
| Age | 31 To 50 Years |
| Amenities | Fireplace(s) |
| Appliances | Hood Fan |
| Architectural Style | Bungalow |
| Basement Development | Partially Finished |
| Basement Type | Full (partially Finished) |
| Construction Style Attachment | Detached |
| Cooling Type | None |
| Exterior Finish | Brick |
| Fire Protection | Smoke Detectors |
| Fireplace Present | Yes |
| Fireplace Total | 1 |
| Foundation Type | Block |
| Heating Fuel | Electric |
| Heating Type | Baseboard Heaters |
| Stories Total | 1 |
| Size Interior | 1,100 - 1,500 Ft2 |
| Type | House |
| Utility Water | Drilled Well |
Parking
| Attached Garage | |
| Garage |
Land
| Acreage | No |
| Sewer | Septic System |
| Size Depth | 505 Ft ,3 In |
| Size Frontage | 150 Ft ,10 In |
| Size Irregular | 150.9 X 505.3 Ft ; 0 |
| Size Total Text | 150.9 X 505.3 Ft ; 0|1/2 - 1.99 Acres |
| Zoning Description | Residential |
Rooms
| Level | Type | Length | Width | Dimensions |
|---|---|---|---|---|
| Lower Level | Recreational, Games Room | 10.38 m | 8.5 m | 10.38 m x 8.5 m |
| Lower Level | Bathroom | 3.6 m | 3.37 m | 3.6 m x 3.37 m |
| Main Level | Foyer | 1.87 m | 3.73 m | 1.87 m x 3.73 m |
| Main Level | Library | 5.18 m | 3.73 m | 5.18 m x 3.73 m |
| Main Level | Dining Room | 3.22 m | 4.8 m | 3.22 m x 4.8 m |
| Main Level | Kitchen | 2.94 m | 3.68 m | 2.94 m x 3.68 m |
| Main Level | Primary Bedroom | 4.03 m | 3.63 m | 4.03 m x 3.63 m |
| Main Level | Bedroom | 3.4 m | 3.68 m | 3.4 m x 3.68 m |
| Main Level | Bedroom | 3.27 m | 3.68 m | 3.27 m x 3.68 m |
Utilities
| Cable | Installed |
| Electricity | Installed |

