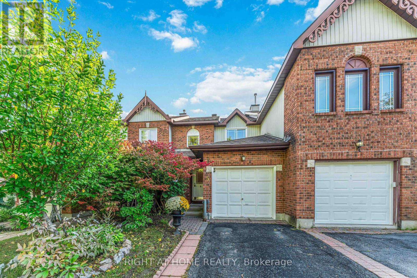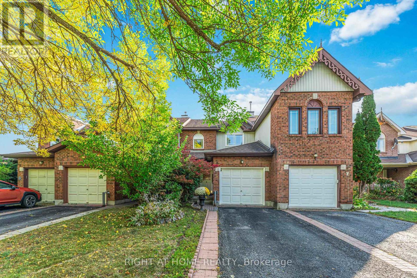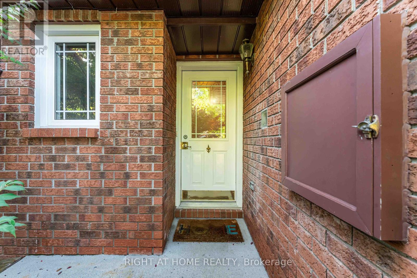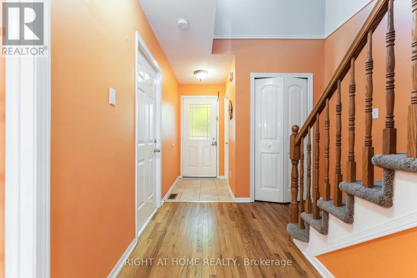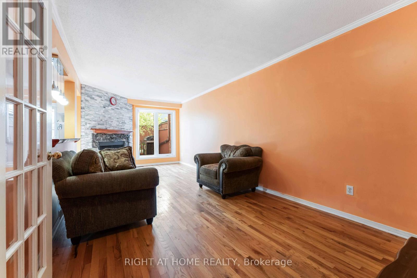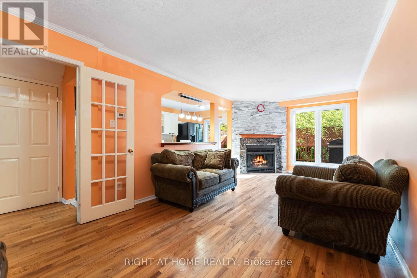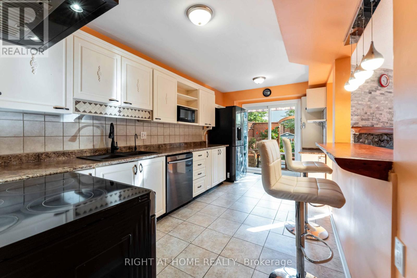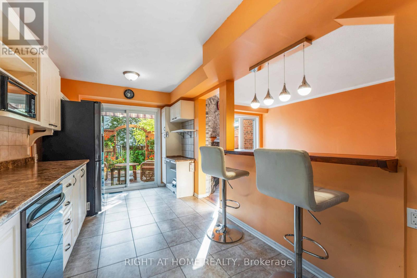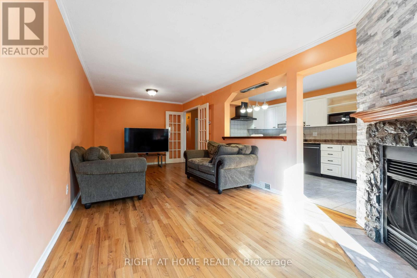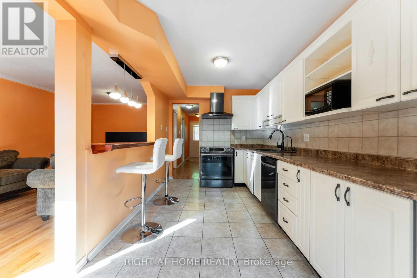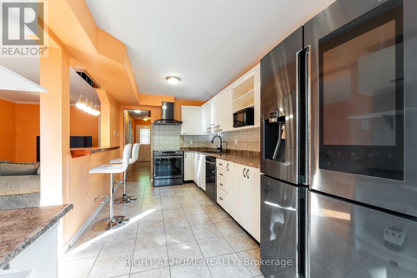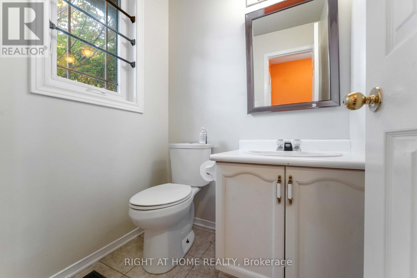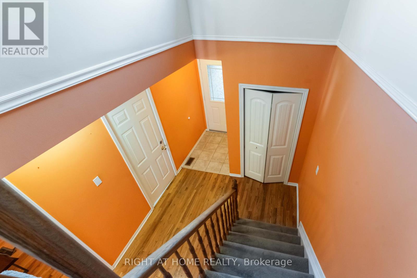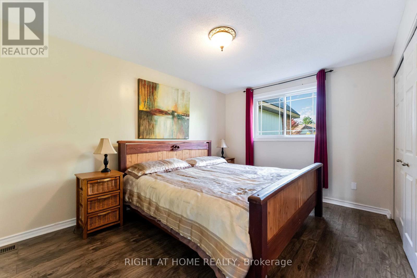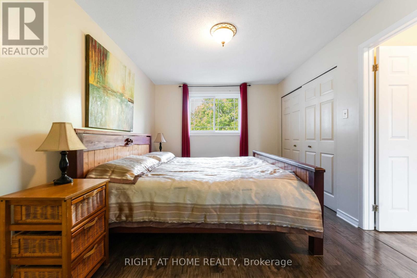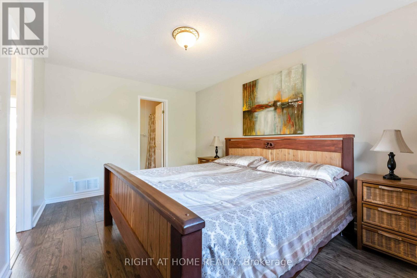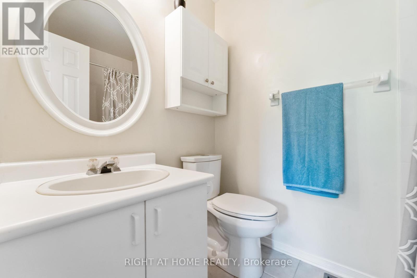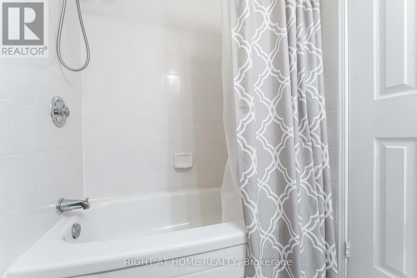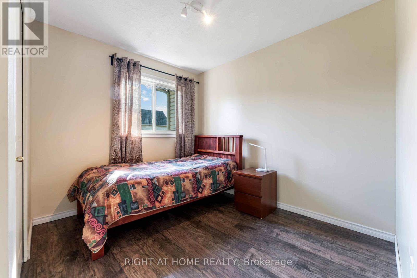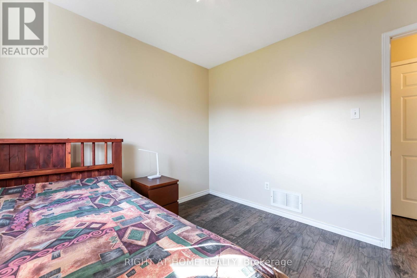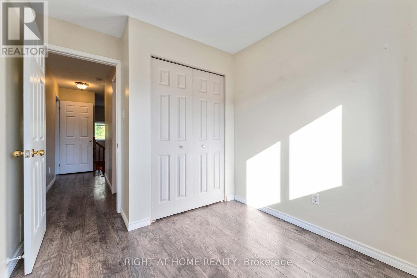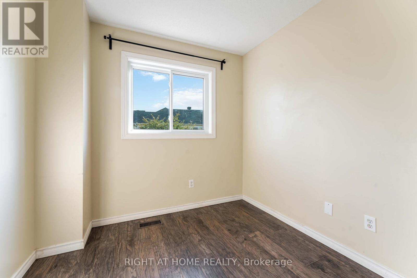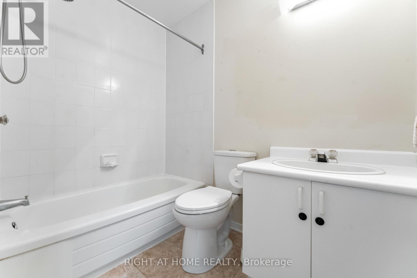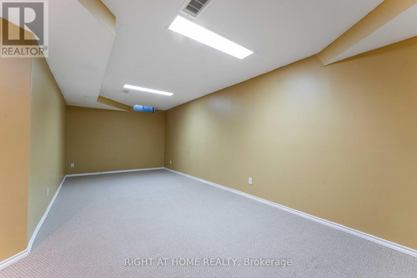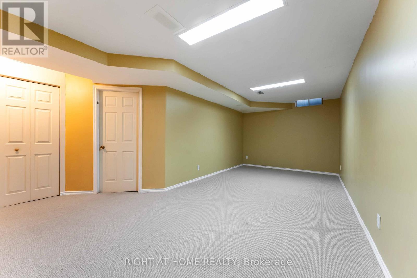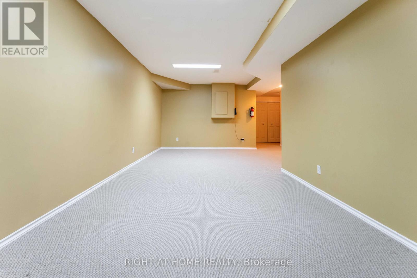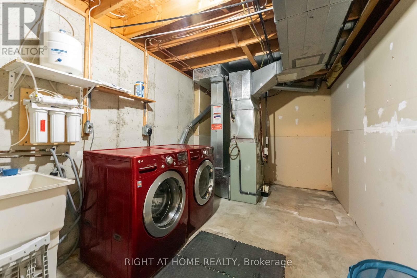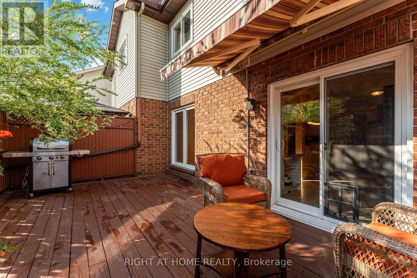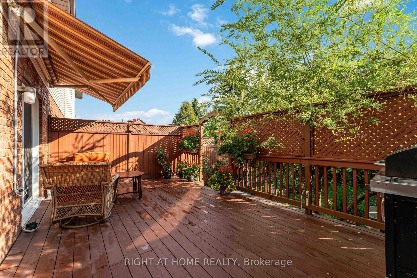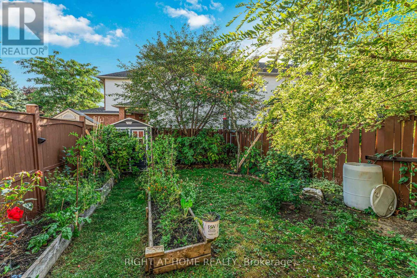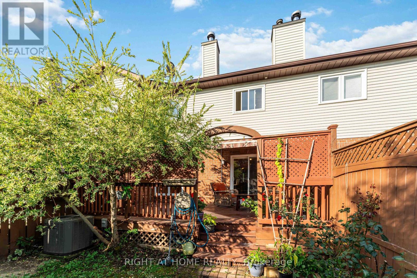5 Harrington Court Ottawa, Ontario K2K 2S7
$634,900
Charming 3-bedroom, 3-bathroom townhouse located on a quiet cul-de-sac in the highly popular Kanata Lakes community. Surrounded by mature trees, this home offers both privacy and convenience in one of Kanata's most desirable neighbourhoods. The main floor welcomes you with a bright foyer leading into a living and dining area, complete with hardwood floors and a cozy wood-burning fireplace. The gourmet kitchen provides ample cabinet space and a sunny breakfast area with direct access to a private backyard featuring a large deck. Upstairs, you'll find three bedrooms, including a primary retreat with its own en-suite, plus a full family bath. The finished basement adds even more living space with a versatile rec room, laundry area, and plenty of storage. This home combines comfort, functionality, and an unbeatable location close to top schools, parks, shopping, and transit. Don't miss your chance to make this Kanata Lakes property your new home! (id:28469)
Property Details
| MLS® Number | X12428486 |
| Property Type | Single Family |
| Neigbourhood | Kanata Lakes |
| Community Name | 9007 - Kanata - Kanata Lakes/Heritage Hills |
| Equipment Type | Water Heater |
| Parking Space Total | 3 |
| Rental Equipment Type | Water Heater |
Building
| Bathroom Total | 3 |
| Bedrooms Above Ground | 3 |
| Bedrooms Total | 3 |
| Amenities | Fireplace(s) |
| Appliances | Garage Door Opener Remote(s), Dishwasher, Dryer, Hood Fan, Microwave, Stove, Washer, Refrigerator |
| Basement Development | Finished |
| Basement Type | Full (finished) |
| Construction Style Attachment | Attached |
| Cooling Type | Central Air Conditioning |
| Exterior Finish | Brick, Vinyl Siding |
| Fireplace Present | Yes |
| Fireplace Total | 1 |
| Foundation Type | Poured Concrete |
| Half Bath Total | 1 |
| Heating Fuel | Natural Gas |
| Heating Type | Forced Air |
| Stories Total | 2 |
| Size Interior | 1,100 - 1,500 Ft2 |
| Type | Row / Townhouse |
| Utility Water | Municipal Water |
Parking
| Attached Garage | |
| Garage |
Land
| Acreage | No |
| Sewer | Sanitary Sewer |
| Size Depth | 106 Ft ,2 In |
| Size Frontage | 20 Ft |
| Size Irregular | 20 X 106.2 Ft |
| Size Total Text | 20 X 106.2 Ft |
Rooms
| Level | Type | Length | Width | Dimensions |
|---|---|---|---|---|
| Second Level | Primary Bedroom | 4.26 m | 3.25 m | 4.26 m x 3.25 m |
| Second Level | Bedroom 2 | 2.94 m | 2.59 m | 2.94 m x 2.59 m |
| Second Level | Bedroom 3 | 2.74 m | 2.59 m | 2.74 m x 2.59 m |
| Lower Level | Recreational, Games Room | 7.62 m | 3.65 m | 7.62 m x 3.65 m |
| Main Level | Dining Room | 3.04 m | 2.74 m | 3.04 m x 2.74 m |
| Main Level | Kitchen | 5.18 m | 2.74 m | 5.18 m x 2.74 m |
| Main Level | Living Room | 4.26 m | 3.35 m | 4.26 m x 3.35 m |

