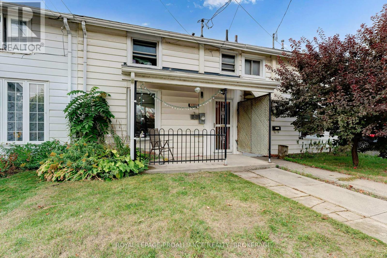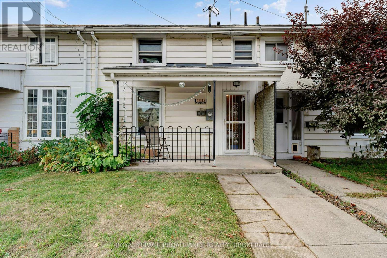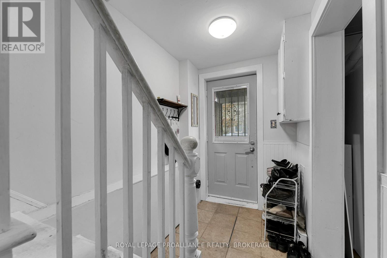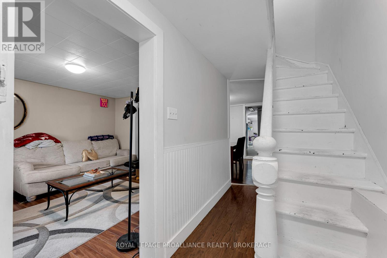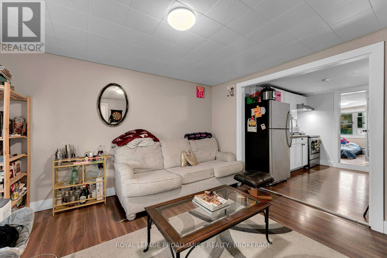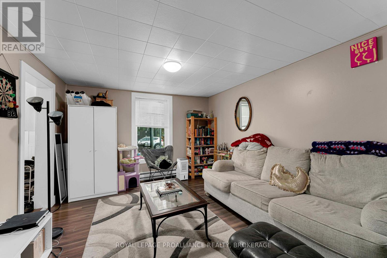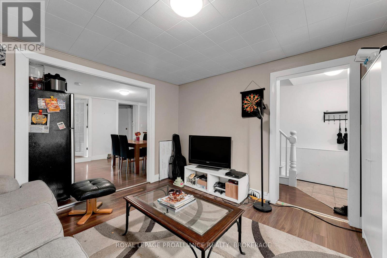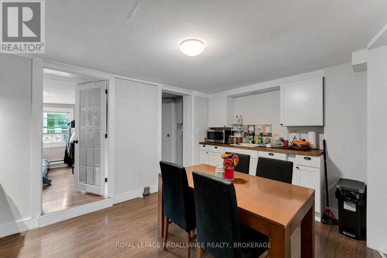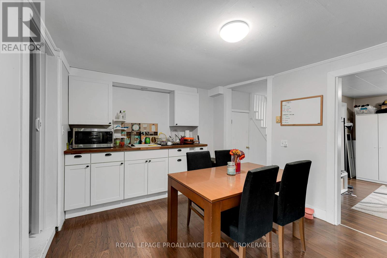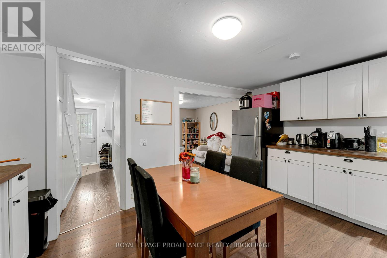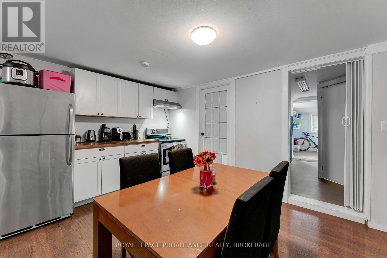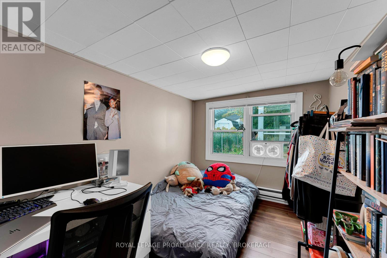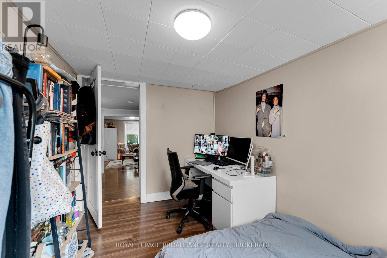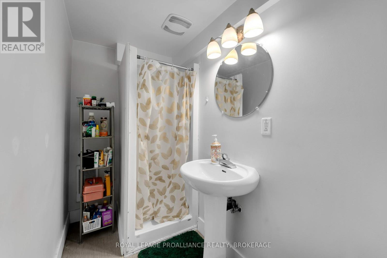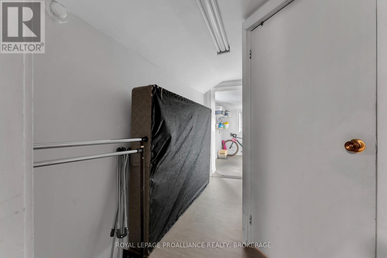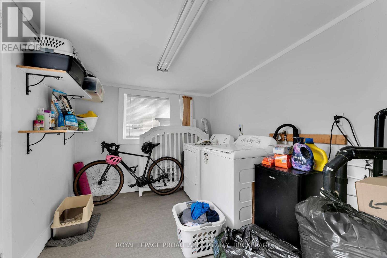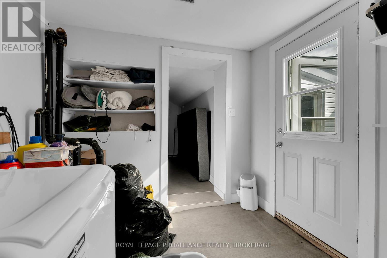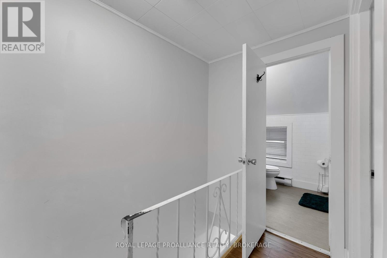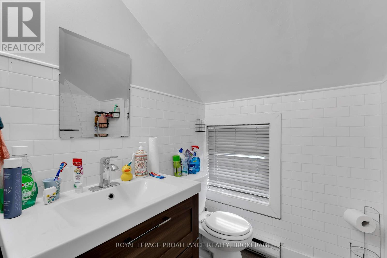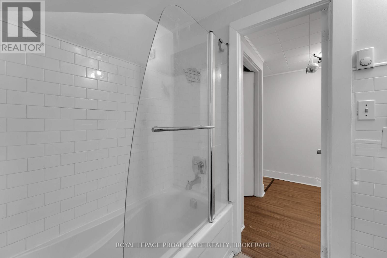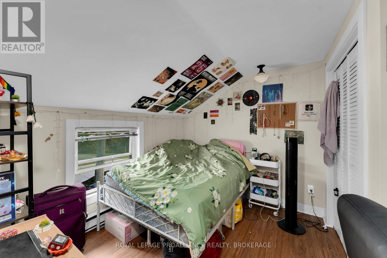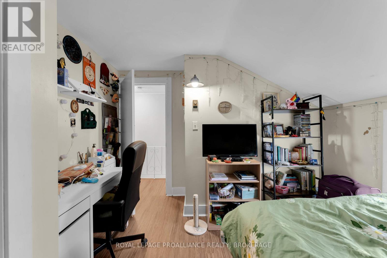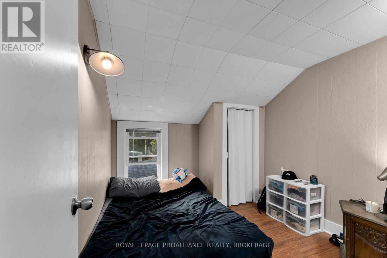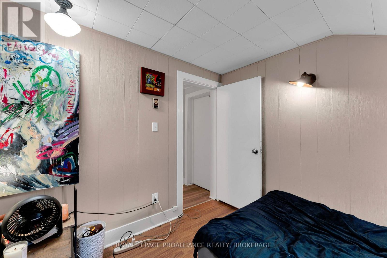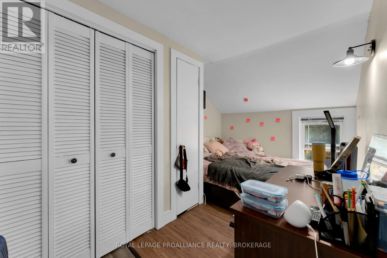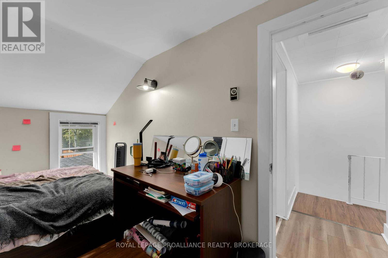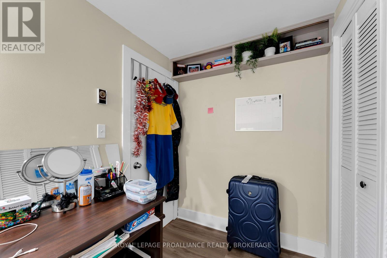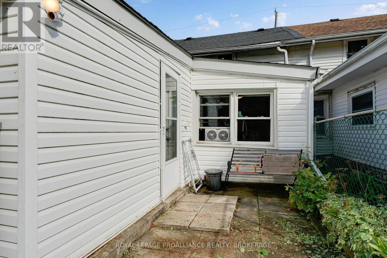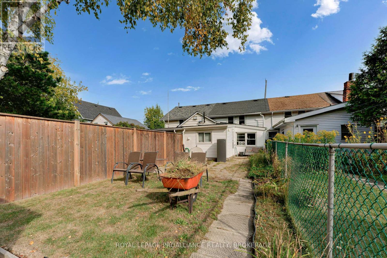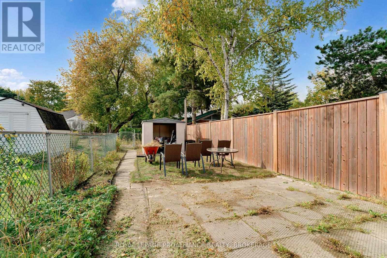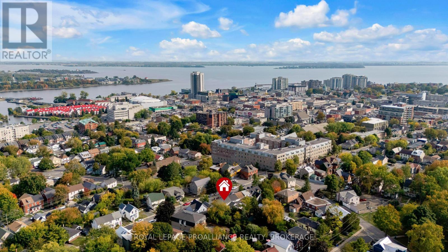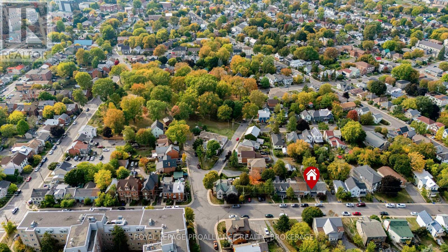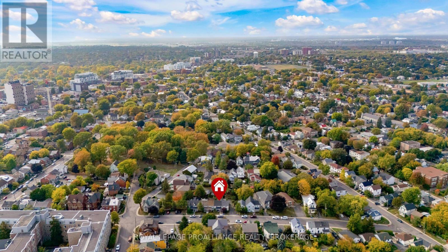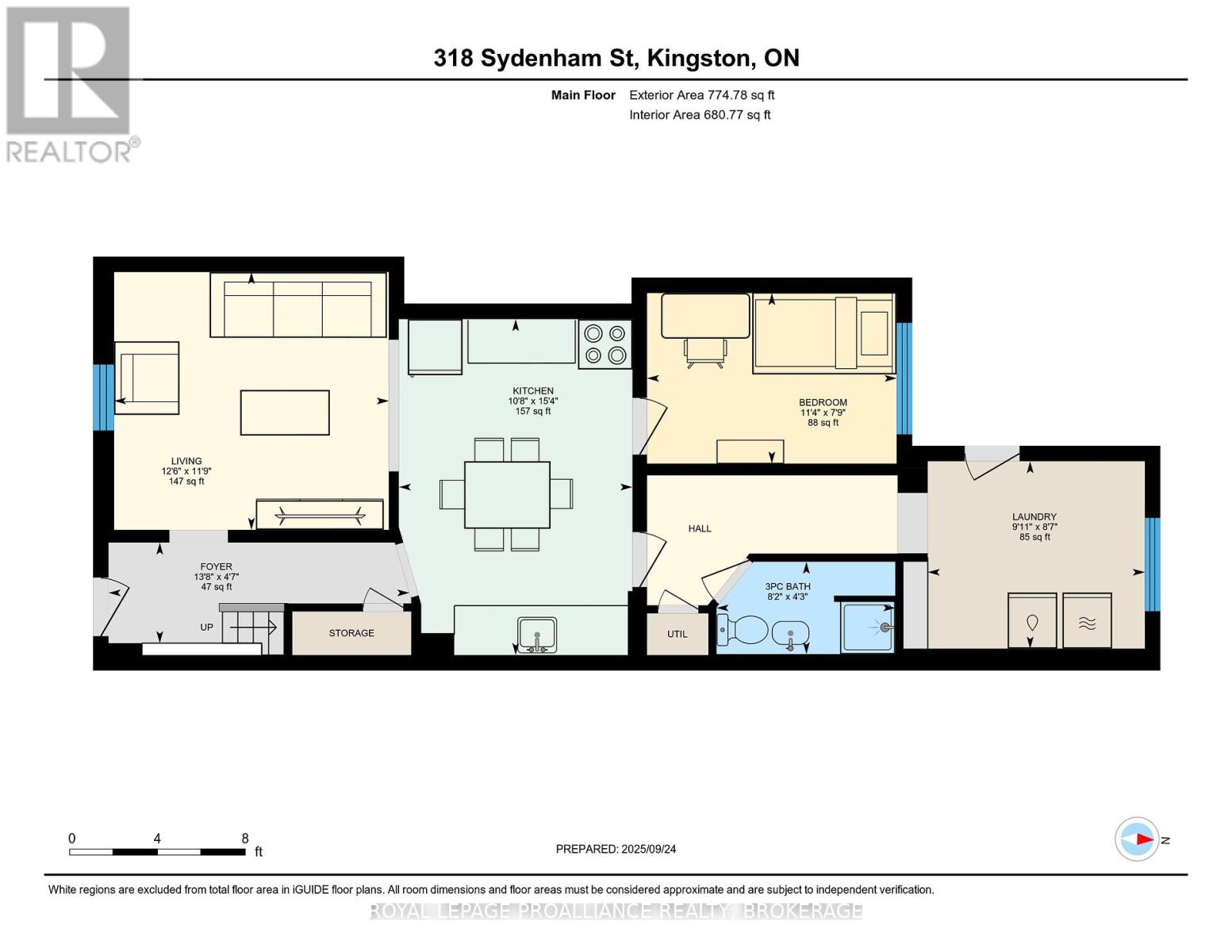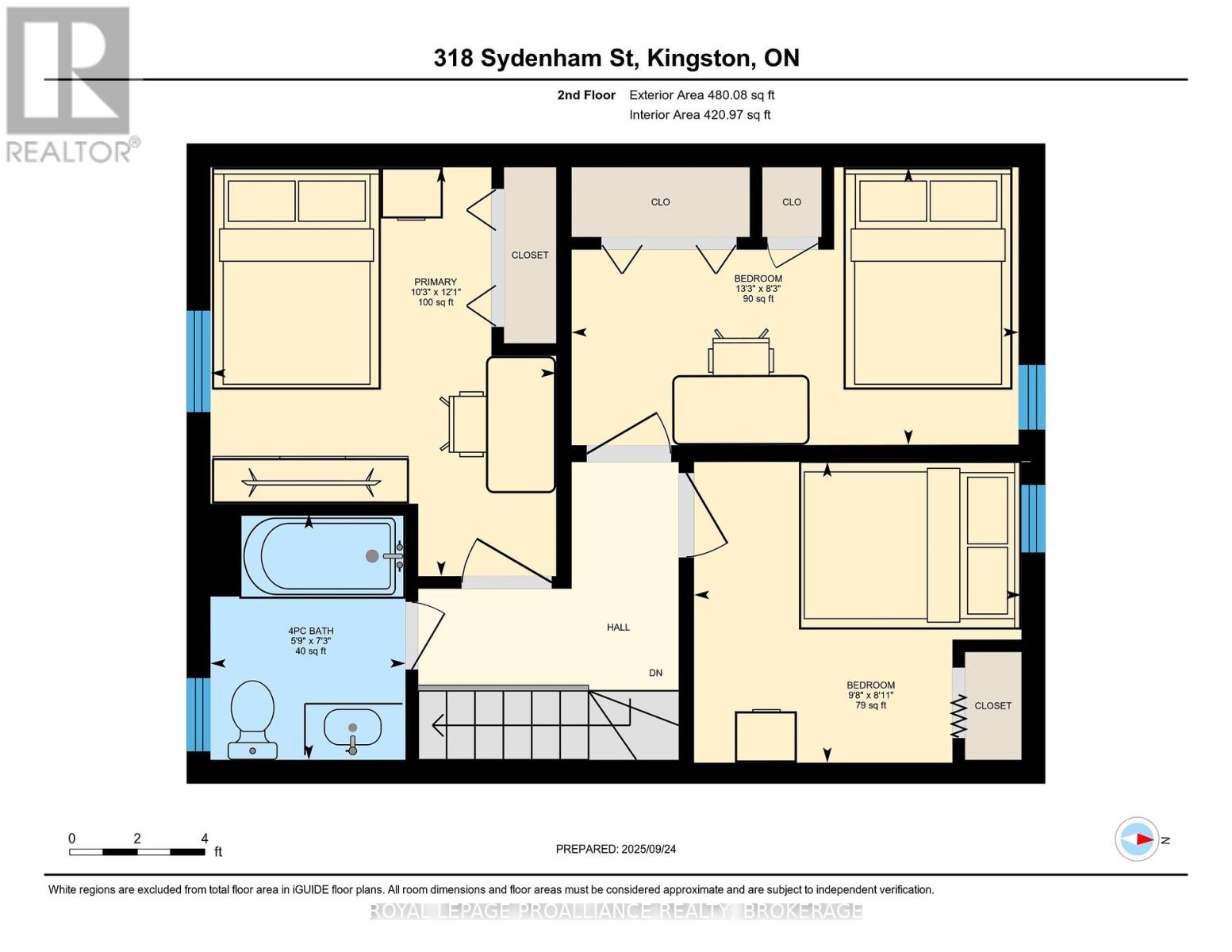318 Sydenham Street Kingston, Ontario K7K 3M9
$545,000
Welcome to 318 Sydenham Street, a beautifully maintained 1871 townhouse that blends timeless character with modern convenience. Nestled in one of Kingston's most desirable and historic downtown neighbourhoods, this solid brick home offers exceptional versatility - perfect as a single-family residence or a turnkey student rental investment.Featuring four spacious bedrooms and two full bathrooms, the home provides ample room for family living or shared accommodation. The bright eat-in kitchen serves as a welcoming gathering space for meals and conversation, while main floor laundry adds a touch of everyday convenience. High ceilings, classic architectural details, and abundant natural light preserve the charm of this historic gem. Currently operating as a successful student rental, this property generates steady income with strong rental demand year after year. Alternatively, it can easily be transformed back into a warm and inviting family home-ideal for those who appreciate Kingston's rich heritage and walkable downtown lifestyle.Located just steps from Queen's University, hospitals, restaurants, shops, and waterfront parks, this address offers unparalleled access to everything downtown Kingston has to offer. Whether you're an investor seeking a reliable, low-maintenance property or a homeowner looking to settle in a vibrant, historic community, 318 Sydenham Street is full of potential.Don't miss this rare opportunity to own a piece of Kingston's history with income flexibility and undeniable charm. Schedule your private viewing today and envision the possibilities! (id:28469)
Property Details
| MLS® Number | X12428046 |
| Property Type | Single Family |
| Neigbourhood | Sydenham |
| Community Name | 22 - East of Sir John A. Blvd |
| Features | Flat Site |
| Parking Space Total | 1 |
| View Type | City View |
Building
| Bathroom Total | 2 |
| Bedrooms Above Ground | 4 |
| Bedrooms Total | 4 |
| Age | 100+ Years |
| Appliances | Water Heater, Water Meter, Dryer, Stove, Washer, Refrigerator |
| Basement Type | None |
| Construction Style Attachment | Attached |
| Cooling Type | None |
| Exterior Finish | Aluminum Siding |
| Flooring Type | Hardwood |
| Foundation Type | Stone |
| Heating Fuel | Electric |
| Heating Type | Baseboard Heaters |
| Stories Total | 2 |
| Size Interior | 700 - 1,100 Ft2 |
| Type | Row / Townhouse |
| Utility Water | Municipal Water |
Parking
| No Garage |
Land
| Acreage | No |
| Sewer | Sanitary Sewer |
| Size Depth | 120 Ft ,7 In |
| Size Frontage | 18 Ft ,2 In |
| Size Irregular | 18.2 X 120.6 Ft |
| Size Total Text | 18.2 X 120.6 Ft |
| Zoning Description | Ur5 |
Rooms
| Level | Type | Length | Width | Dimensions |
|---|---|---|---|---|
| Second Level | Bathroom | 1.78 m | 2.22 m | 1.78 m x 2.22 m |
| Second Level | Primary Bedroom | 3.12 m | 3.69 m | 3.12 m x 3.69 m |
| Second Level | Bedroom 2 | 4.03 m | 2.5 m | 4.03 m x 2.5 m |
| Second Level | Bedroom 3 | 2.95 m | 2.71 m | 2.95 m x 2.71 m |
| Main Level | Living Room | 3.82 m | 3.58 m | 3.82 m x 3.58 m |
| Main Level | Kitchen | 3.25 m | 4.67 m | 3.25 m x 4.67 m |
| Main Level | Bedroom 4 | 3.47 m | 2.37 m | 3.47 m x 2.37 m |
| Main Level | Laundry Room | 3.02 m | 2.6 m | 3.02 m x 2.6 m |
| Main Level | Bathroom | 2.48 m | 1.28 m | 2.48 m x 1.28 m |
| Main Level | Foyer | 4.18 m | 1.4 m | 4.18 m x 1.4 m |
Utilities
| Cable | Installed |
| Electricity | Installed |
| Sewer | Installed |

