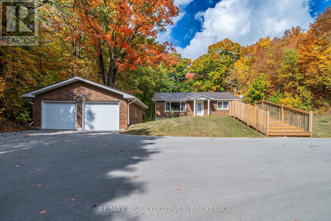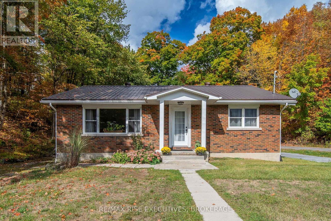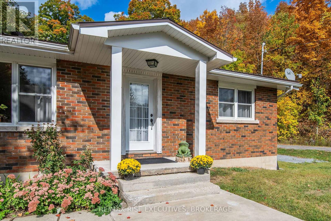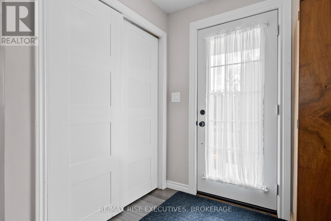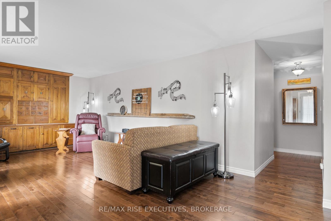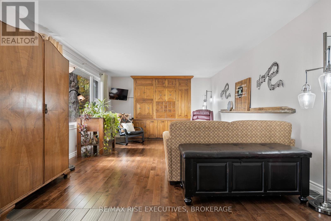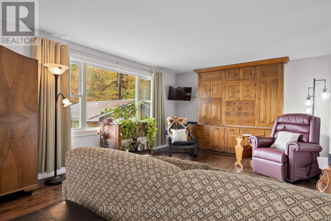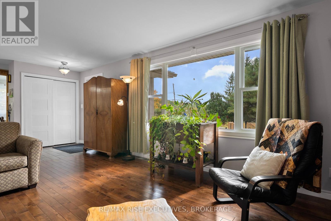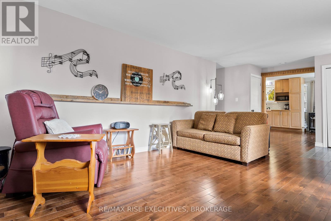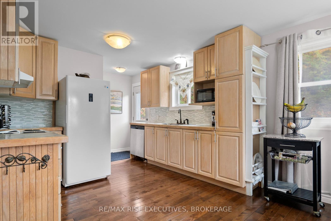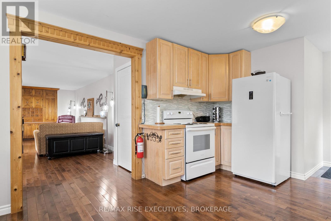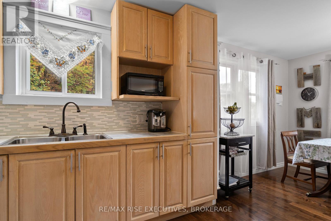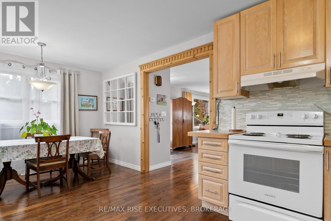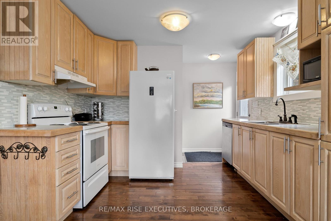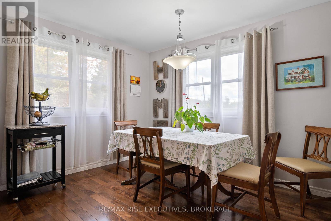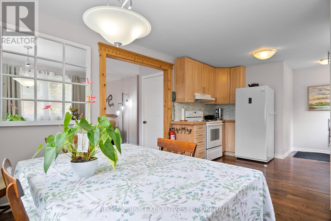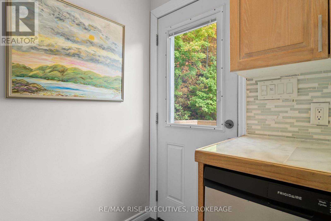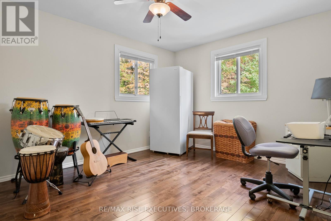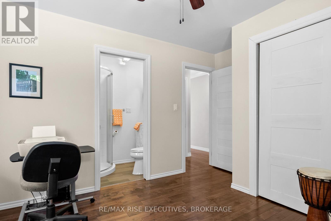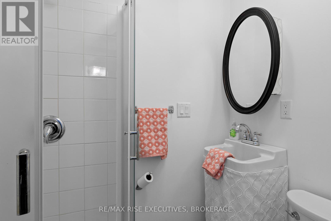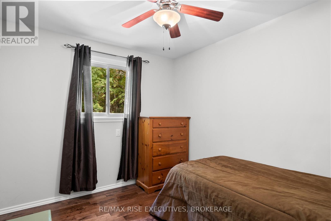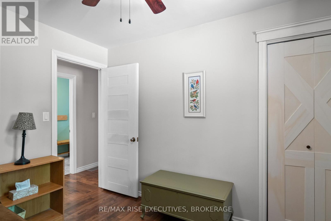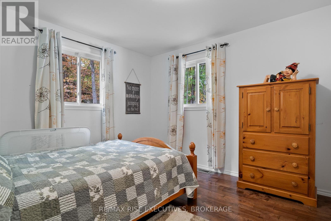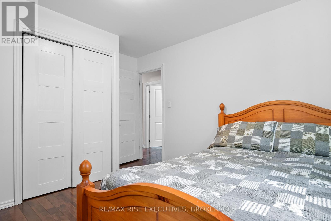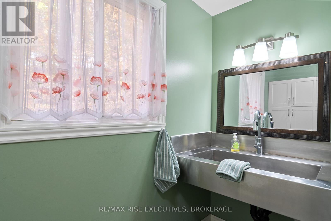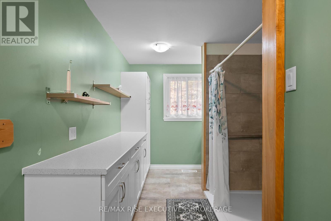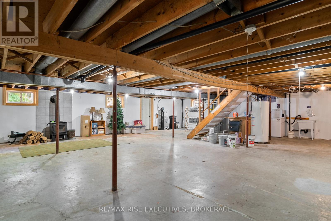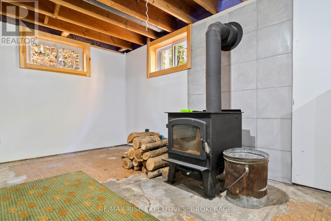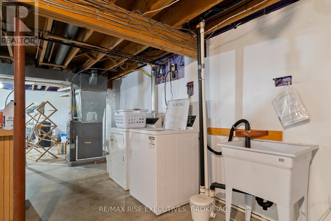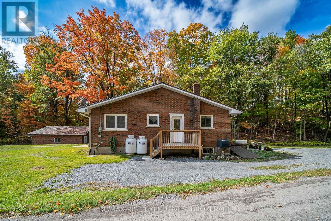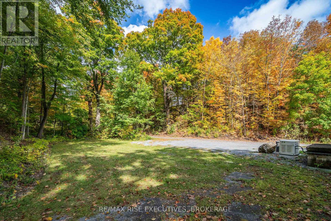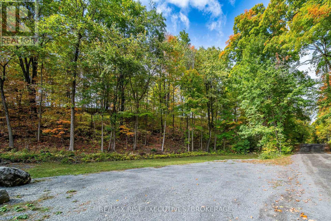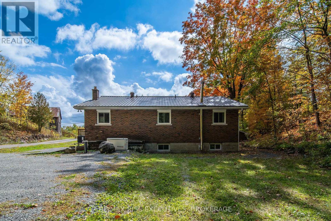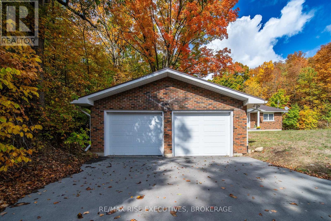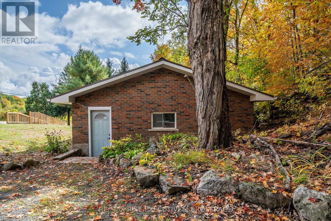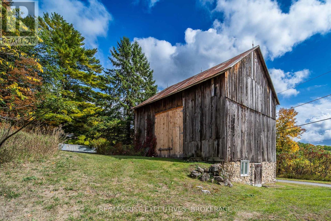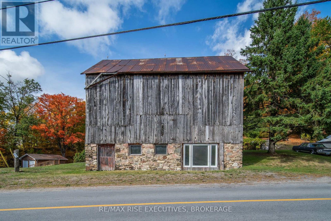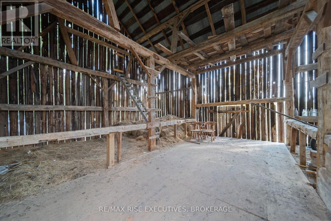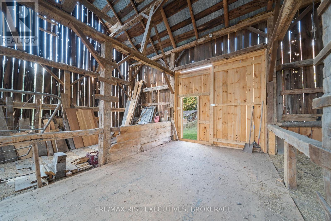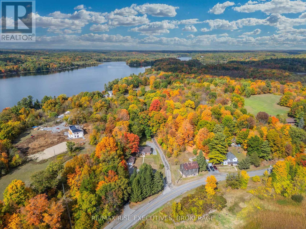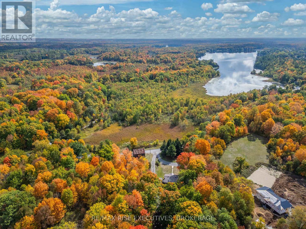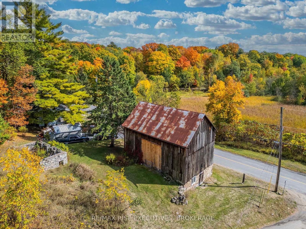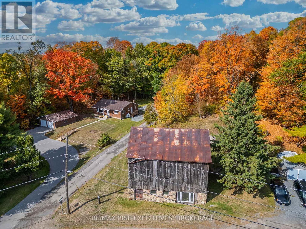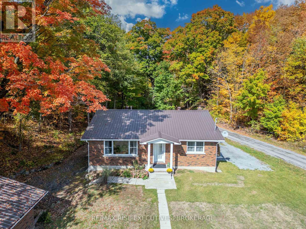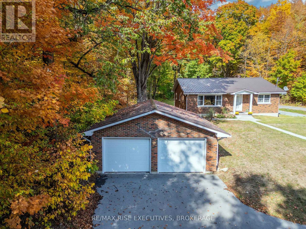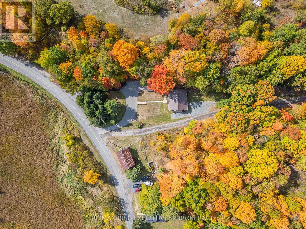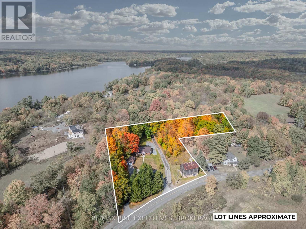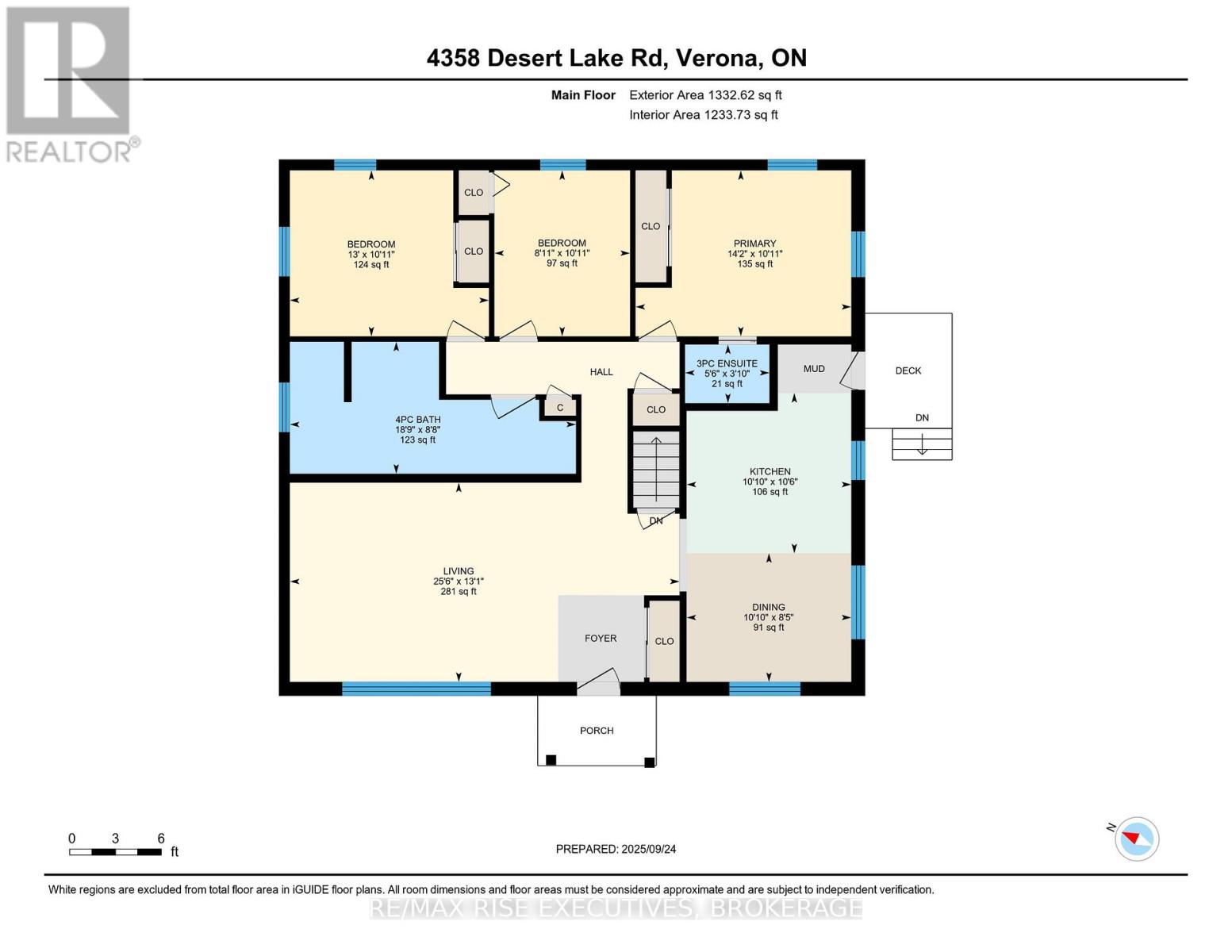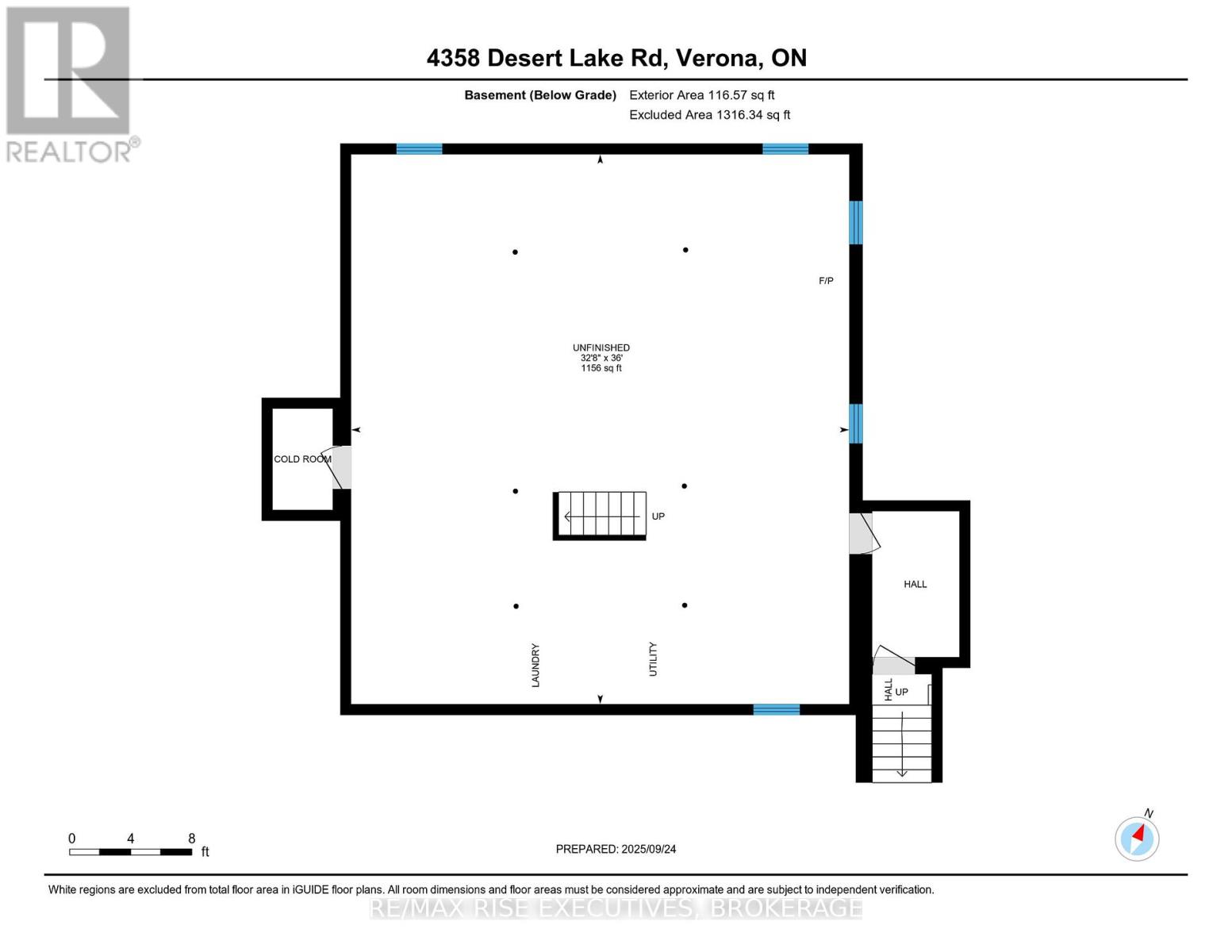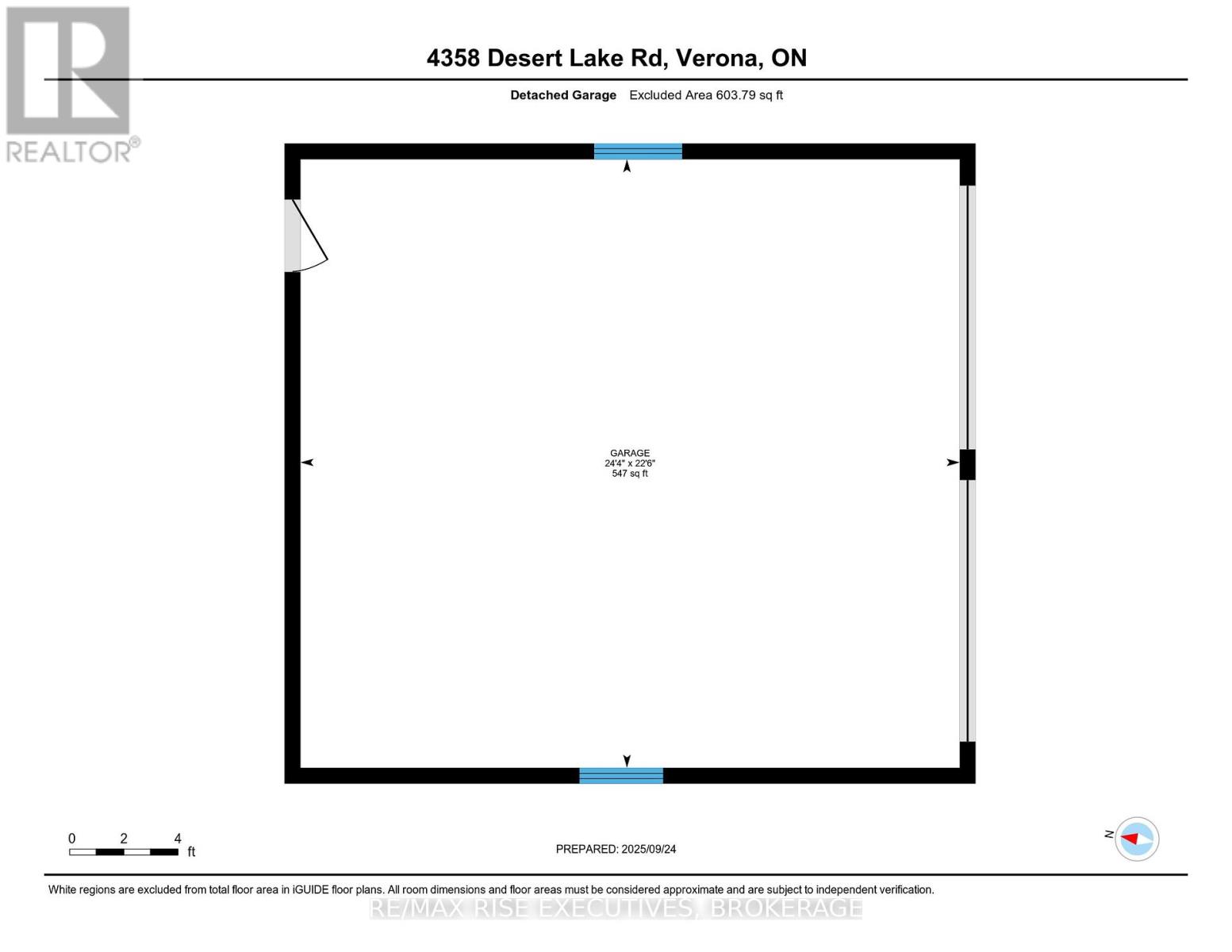3 Bedroom
2 Bathroom
1,100 - 1,500 ft2
Bungalow
Fireplace
Central Air Conditioning
Forced Air
Acreage
$499,900
4358 Desert Lake Road is a charming all-brick bungalow tucked among the trees, just minutes from Verona and Howes Lake. Set on two scenic acres, the property features a paved horseshoe driveway, a detached double-car garage, and a well-maintained barn offering excellent storage. Inside, the home spans 1,332sq/ft with a functional layout. Hardwood floors and newer vinyl windows complement the open-concept kitchen and dining area. At the same time, the spacious, light-filled living room is highlighted by a large picture window framing the natural surroundings. The main floor hosts three comfortable bedrooms, including a primary suite with a private three-piece ensuite. The main bathroom has been updated with accessibility in mind, featuring an oversized shower stall, a stainless steel roll-under sink, and built-in storage. The lower level remains unfinished, providing plenty of potential for future customization. Practical updates ensure peace of mind, including a high-efficiency propane furnace with central air, a Generac backup generator, and a durable steel roof for low-maintenance living. This well-maintained bungalow is truly move-in ready - book your viewing today and experience the best of country living. (id:28469)
Property Details
|
MLS® Number
|
X12428902 |
|
Property Type
|
Single Family |
|
Community Name
|
Frontenac South |
|
Equipment Type
|
Water Heater, Propane Tank |
|
Features
|
Level Lot, Wooded Area, Irregular Lot Size, Partially Cleared, Carpet Free |
|
Parking Space Total
|
12 |
|
Rental Equipment Type
|
Water Heater, Propane Tank |
|
Structure
|
Porch, Barn |
|
View Type
|
Lake View |
Building
|
Bathroom Total
|
2 |
|
Bedrooms Above Ground
|
3 |
|
Bedrooms Total
|
3 |
|
Age
|
51 To 99 Years |
|
Appliances
|
Garage Door Opener Remote(s), Water Softener, Dishwasher, Dryer, Freezer, Washer, Window Coverings |
|
Architectural Style
|
Bungalow |
|
Basement Development
|
Unfinished |
|
Basement Type
|
Full (unfinished) |
|
Construction Style Attachment
|
Detached |
|
Cooling Type
|
Central Air Conditioning |
|
Exterior Finish
|
Brick |
|
Fireplace Present
|
Yes |
|
Fireplace Type
|
Woodstove |
|
Foundation Type
|
Block |
|
Heating Fuel
|
Propane |
|
Heating Type
|
Forced Air |
|
Stories Total
|
1 |
|
Size Interior
|
1,100 - 1,500 Ft2 |
|
Type
|
House |
|
Utility Water
|
Drilled Well |
Parking
Land
|
Acreage
|
Yes |
|
Sewer
|
Septic System |
|
Size Depth
|
254 Ft ,8 In |
|
Size Frontage
|
250 Ft ,1 In |
|
Size Irregular
|
250.1 X 254.7 Ft |
|
Size Total Text
|
250.1 X 254.7 Ft|2 - 4.99 Acres |
Rooms
| Level |
Type |
Length |
Width |
Dimensions |
|
Main Level |
Living Room |
7.79 m |
3.98 m |
7.79 m x 3.98 m |
|
Main Level |
Kitchen |
3.29 m |
3.2 m |
3.29 m x 3.2 m |
|
Main Level |
Dining Room |
3.29 m |
3.2 m |
3.29 m x 3.2 m |
|
Main Level |
Primary Bedroom |
4.31 m |
3.32 m |
4.31 m x 3.32 m |
|
Main Level |
Bathroom |
1.69 m |
1.17 m |
1.69 m x 1.17 m |
|
Main Level |
Bedroom 2 |
2.71 m |
3.32 m |
2.71 m x 3.32 m |
|
Main Level |
Bedroom 3 |
3.98 m |
3.32 m |
3.98 m x 3.32 m |
|
Main Level |
Bathroom |
5.72 m |
2.64 m |
5.72 m x 2.64 m |

