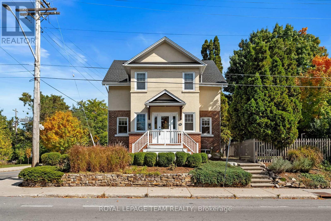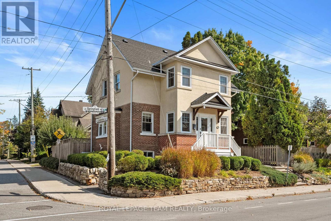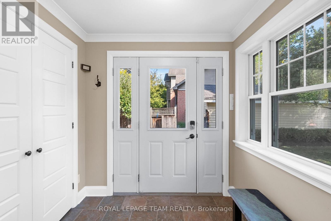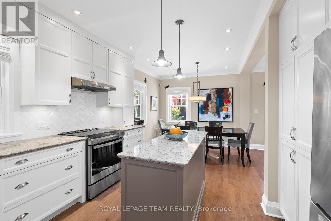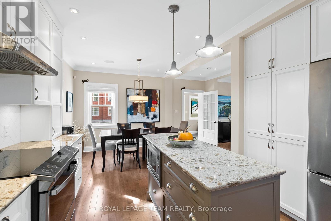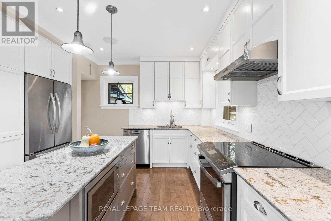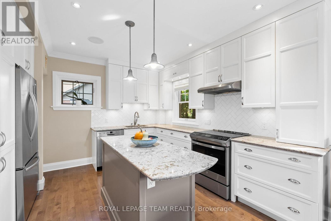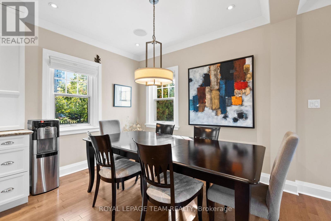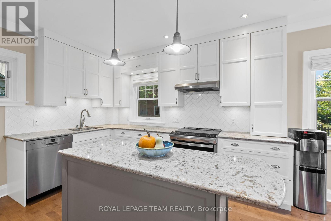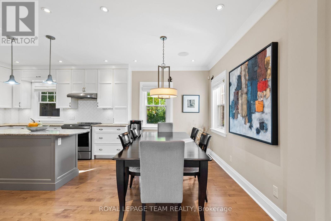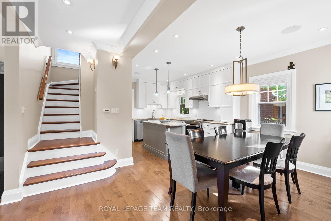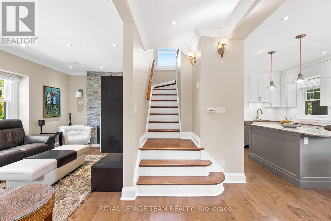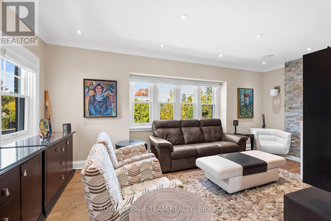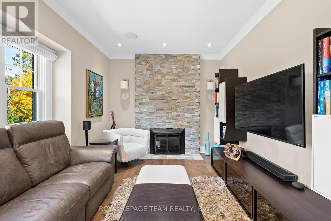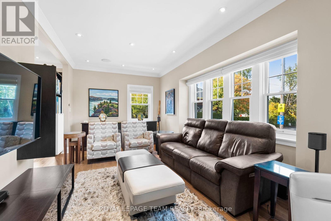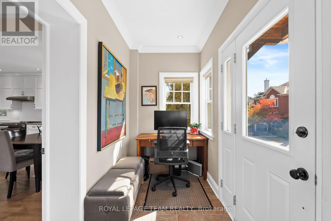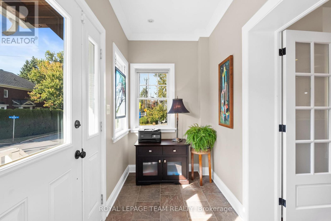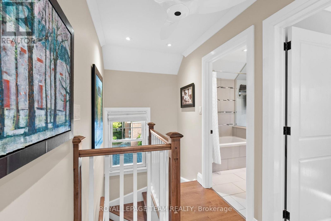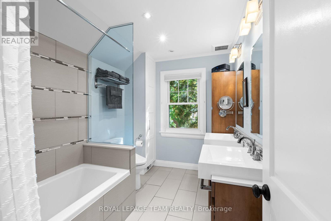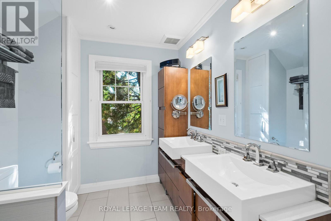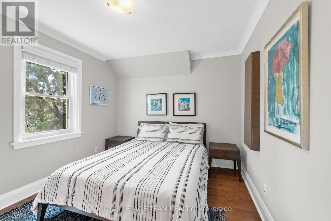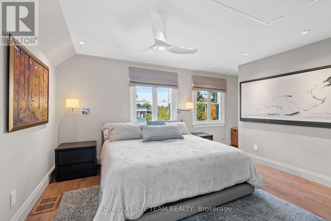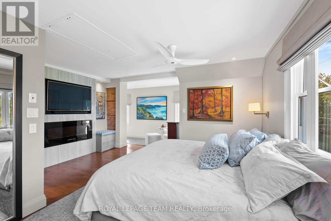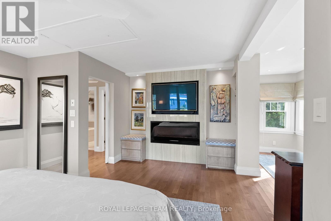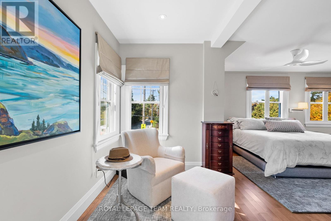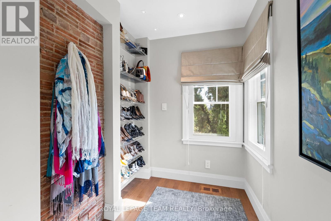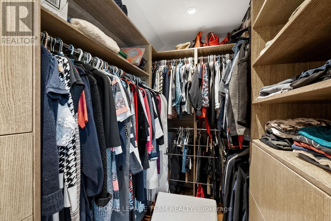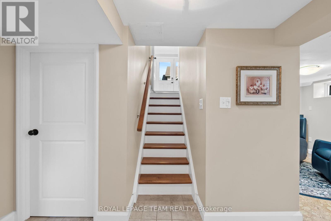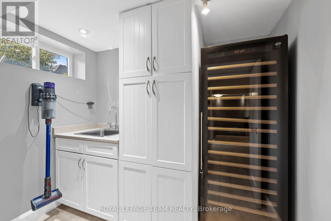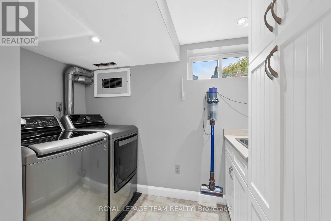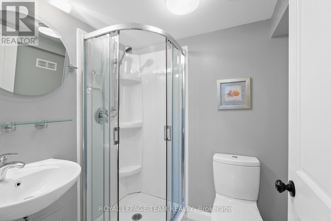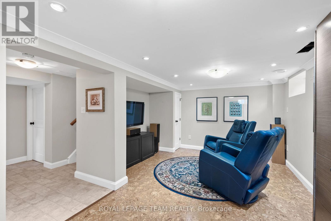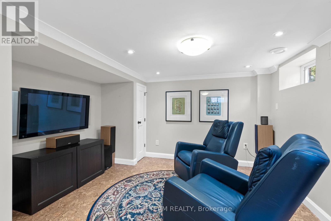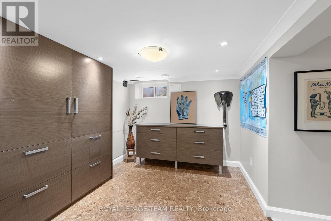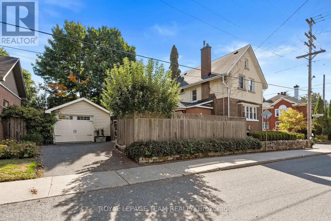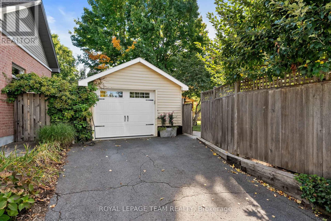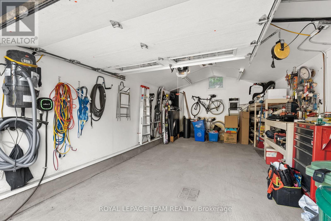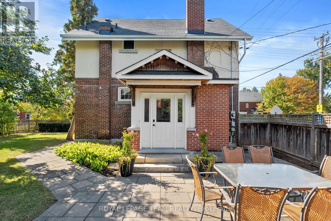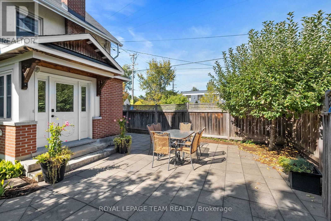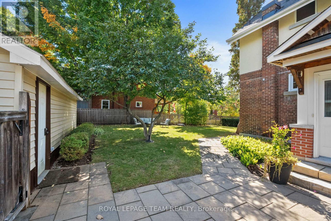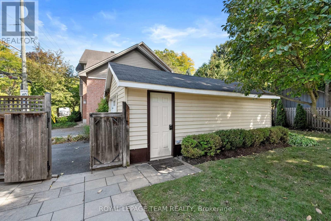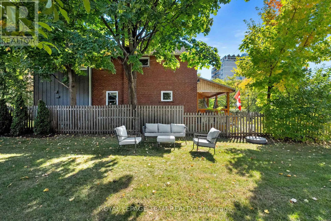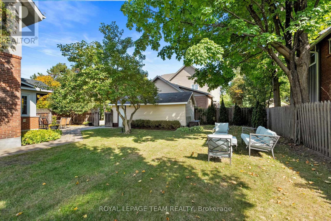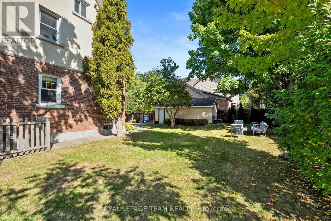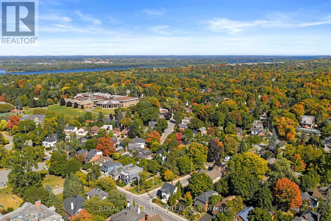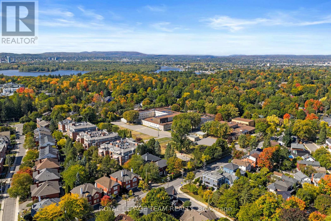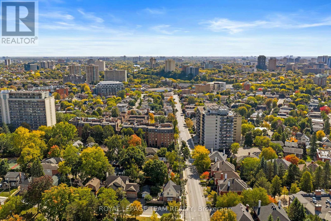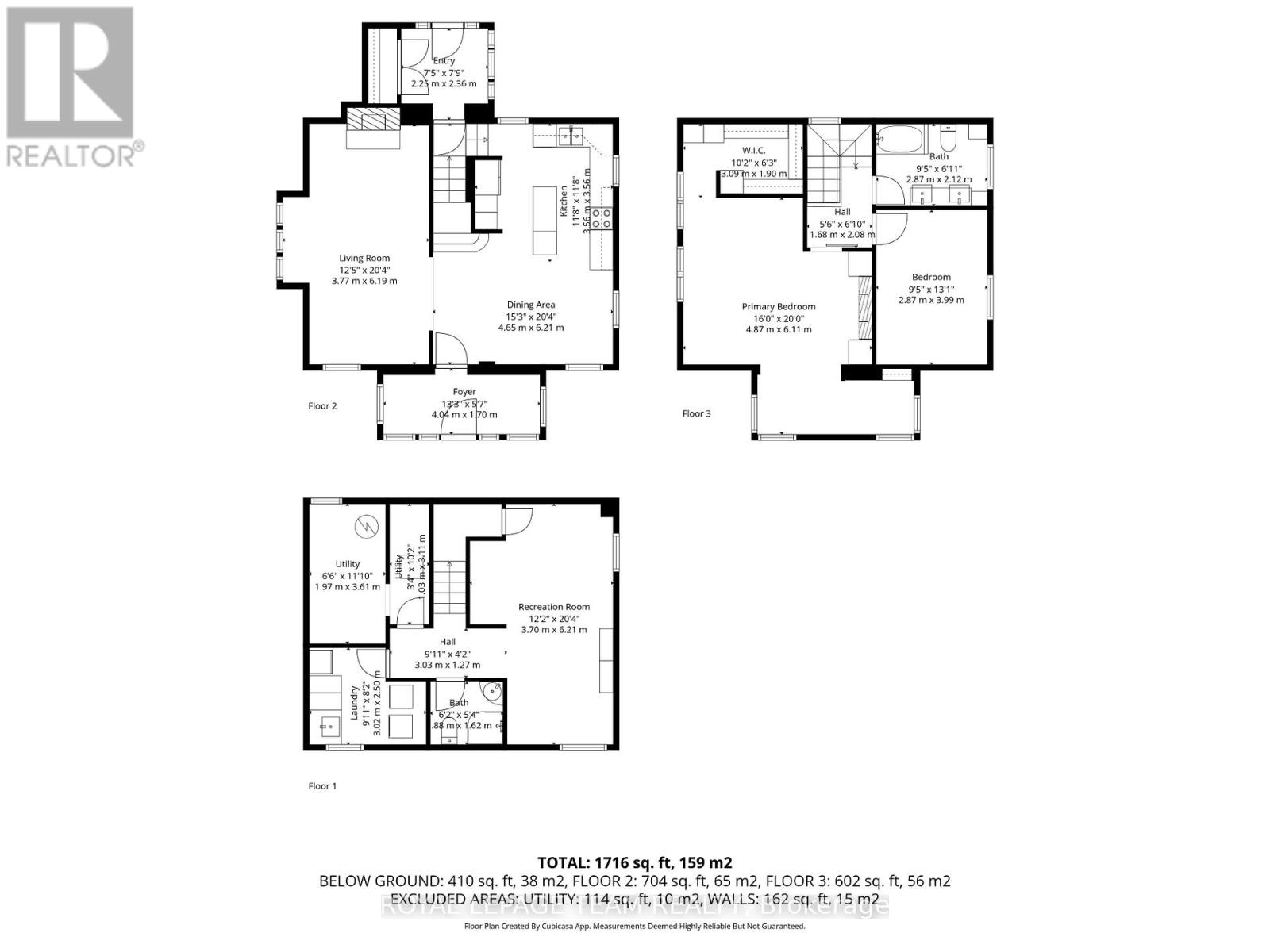2 Bedroom
2 Bathroom
1,500 - 2,000 ft2
Fireplace
Central Air Conditioning
Forced Air
Landscaped, Lawn Sprinkler
$1,297,000
This fully renovated 2-bedroom, 2-bathroom home is nestled in one of Ottawas most prestigious neighbourhoods on a prime 75' x 70' corner lot. Elevated above a tree-lined street, it blends modern comfort with timeless character while offering exceptional potential for future expansion. A bright and spacious layout filled with natural light flows easily to a generous back and side yard, ideal for outdoor relaxation, entertaining, or the perfect space for an addition to accommodate a growing family. Inside, the home showcases hardwood floors throughout, a gas insert fireplace with stunning stonework extending to the ceiling, and a bright, beautifully designed kitchen with an abundance of cabinetry, an island perfect for entertaining, and plenty of natural light. A mudroom with generous closet storage and convenient backyard access adds everyday practicality. The primary suite, complete with an electric fireplace, offers a cozy, hotel-inspired retreat. The location is outstanding, with close proximity to top schools including St. Laurent Academy, Ashbury College, Rockcliffe Park Public School, and within the catchment for Lisgar Collegiate Institute. Recent updates ensure peace of mind and convenience, including a roof (2018), furnace and A/C (2021). A renovated garage is equipped with an EV charger, while thoughtful features such as remote-controlled window coverings, living room spotlights with in-ceiling speakers, a spacious attic with automatic fold-down stairs for storage, and a Murphy bed in the basement add both functionality and comfort. 175 Springfield Road presents a rare opportunity for families and professionals to enjoy a sought-after community with space to grow and the flexibility to create a long-term dream home. (id:28469)
Property Details
|
MLS® Number
|
X12429119 |
|
Property Type
|
Single Family |
|
Neigbourhood
|
Rockcliffe Park |
|
Community Name
|
3302 - Lindenlea |
|
Amenities Near By
|
Public Transit, Schools |
|
Community Features
|
Community Centre |
|
Equipment Type
|
Water Heater - Gas, Water Heater |
|
Features
|
Lighting, Carpet Free |
|
Parking Space Total
|
2 |
|
Rental Equipment Type
|
Water Heater - Gas, Water Heater |
|
Structure
|
Patio(s), Workshop |
Building
|
Bathroom Total
|
2 |
|
Bedrooms Above Ground
|
2 |
|
Bedrooms Total
|
2 |
|
Amenities
|
Fireplace(s) |
|
Appliances
|
Garage Door Opener Remote(s), Water Heater, Dishwasher, Dryer, Microwave, Stove, Washer, Window Coverings, Wine Fridge, Refrigerator |
|
Basement Development
|
Finished |
|
Basement Type
|
Full (finished) |
|
Construction Style Attachment
|
Detached |
|
Cooling Type
|
Central Air Conditioning |
|
Exterior Finish
|
Brick, Stucco |
|
Fireplace Present
|
Yes |
|
Fireplace Total
|
2 |
|
Foundation Type
|
Concrete |
|
Heating Fuel
|
Natural Gas |
|
Heating Type
|
Forced Air |
|
Stories Total
|
2 |
|
Size Interior
|
1,500 - 2,000 Ft2 |
|
Type
|
House |
|
Utility Water
|
Municipal Water |
Parking
Land
|
Acreage
|
No |
|
Fence Type
|
Fully Fenced, Fenced Yard |
|
Land Amenities
|
Public Transit, Schools |
|
Landscape Features
|
Landscaped, Lawn Sprinkler |
|
Sewer
|
Sanitary Sewer |
|
Size Depth
|
70 Ft |
|
Size Frontage
|
75 Ft |
|
Size Irregular
|
75 X 70 Ft |
|
Size Total Text
|
75 X 70 Ft |
|
Zoning Description
|
Unassigned, R1tt[1493] |
Rooms
| Level |
Type |
Length |
Width |
Dimensions |
|
Second Level |
Primary Bedroom |
6.11 m |
4.87 m |
6.11 m x 4.87 m |
|
Second Level |
Bedroom |
3.99 m |
2.87 m |
3.99 m x 2.87 m |
|
Second Level |
Bathroom |
2.12 m |
2.87 m |
2.12 m x 2.87 m |
|
Lower Level |
Utility Room |
3.61 m |
1.97 m |
3.61 m x 1.97 m |
|
Lower Level |
Recreational, Games Room |
6.21 m |
3.7 m |
6.21 m x 3.7 m |
|
Lower Level |
Laundry Room |
2.5 m |
3.02 m |
2.5 m x 3.02 m |
|
Lower Level |
Bathroom |
1.62 m |
1.88 m |
1.62 m x 1.88 m |
|
Main Level |
Living Room |
6.19 m |
3.77 m |
6.19 m x 3.77 m |
|
Main Level |
Dining Room |
6.21 m |
4.65 m |
6.21 m x 4.65 m |
|
Main Level |
Kitchen |
3.56 m |
3.56 m |
3.56 m x 3.56 m |
|
Main Level |
Mud Room |
2.36 m |
2.25 m |
2.36 m x 2.25 m |
Utilities
|
Cable
|
Available |
|
Electricity
|
Installed |
|
Sewer
|
Installed |

