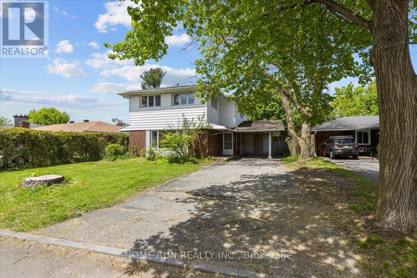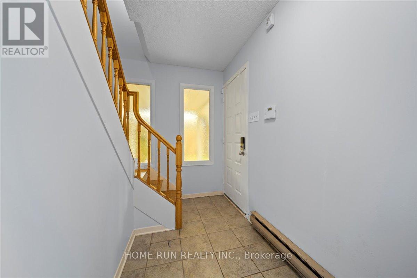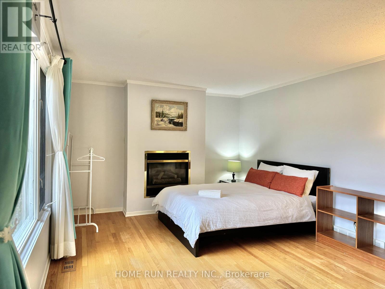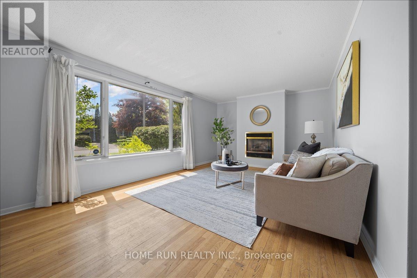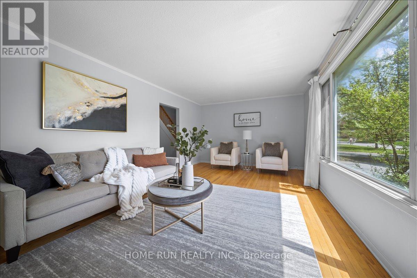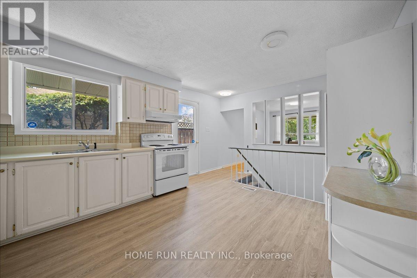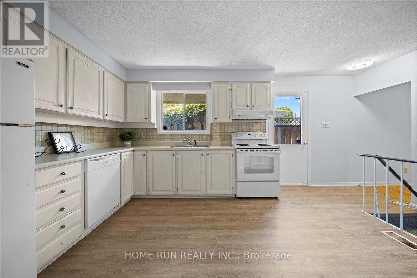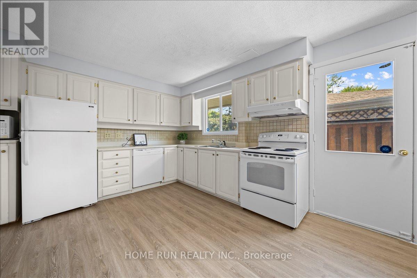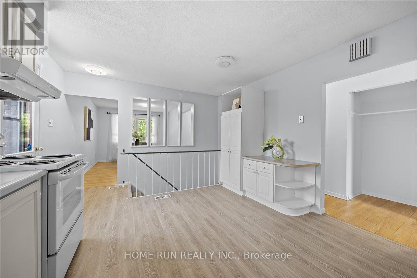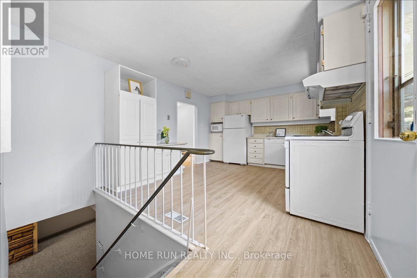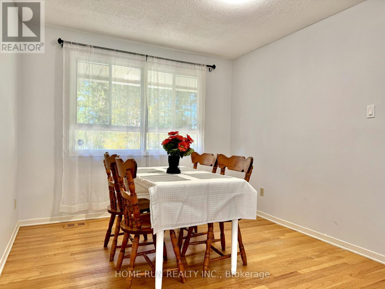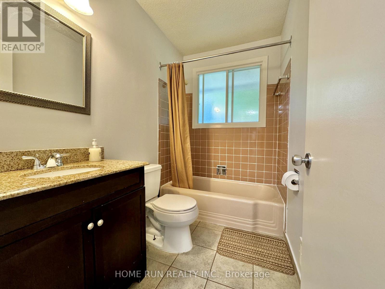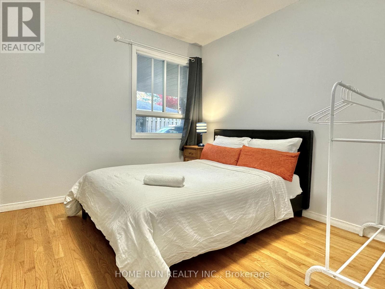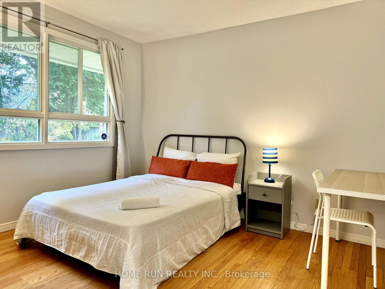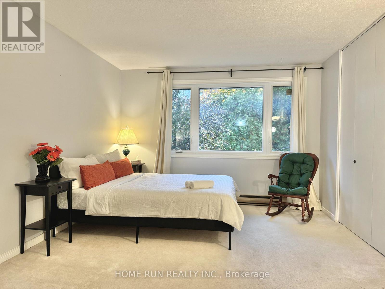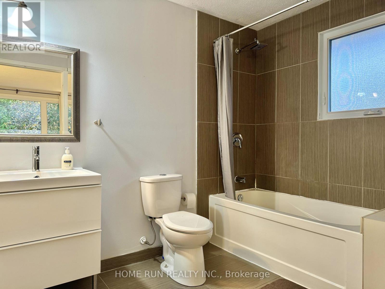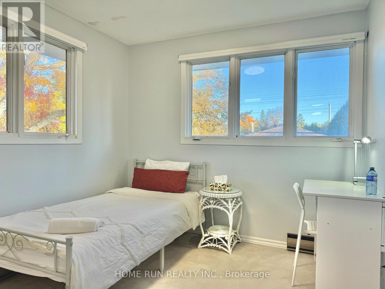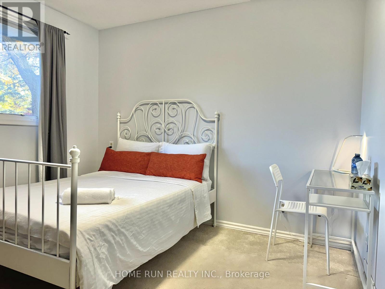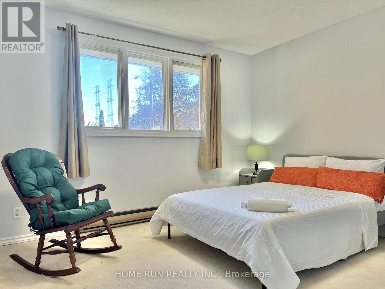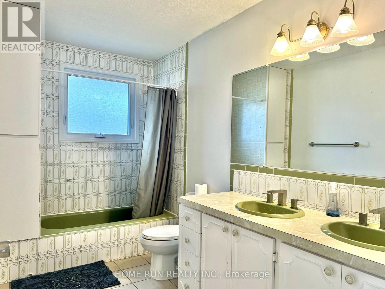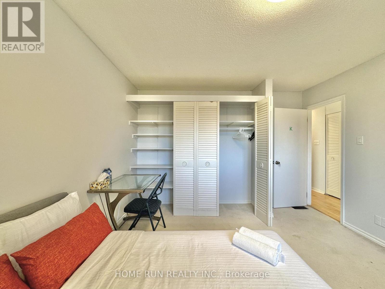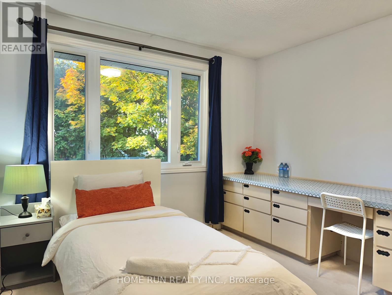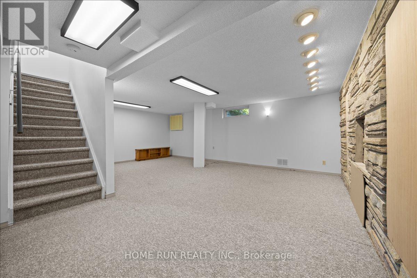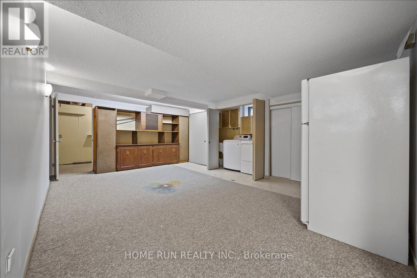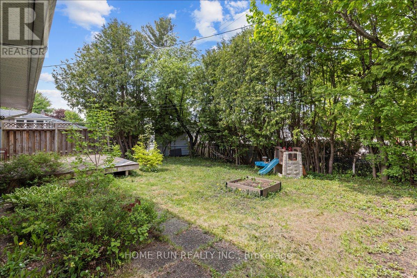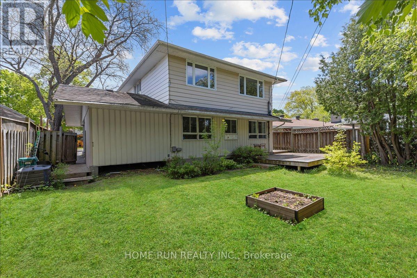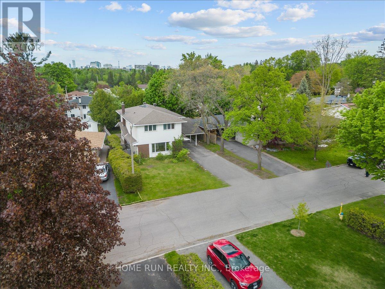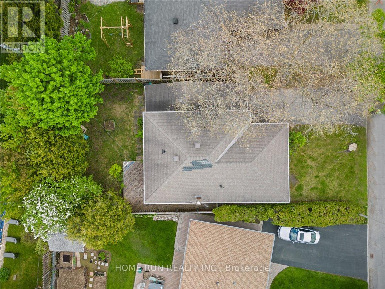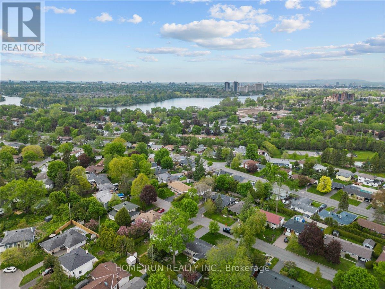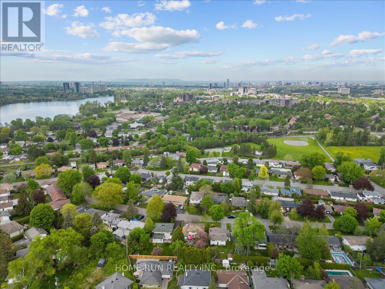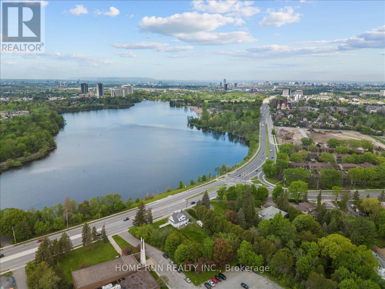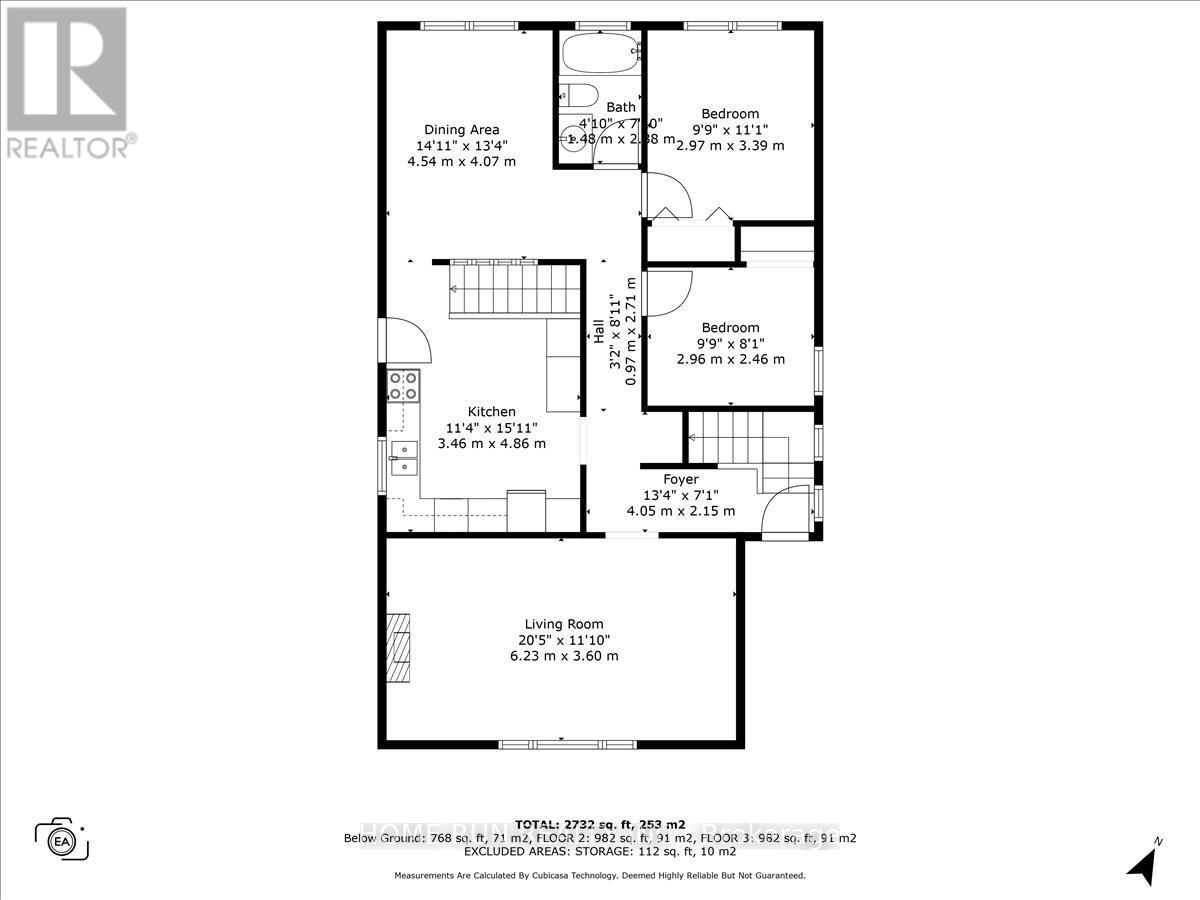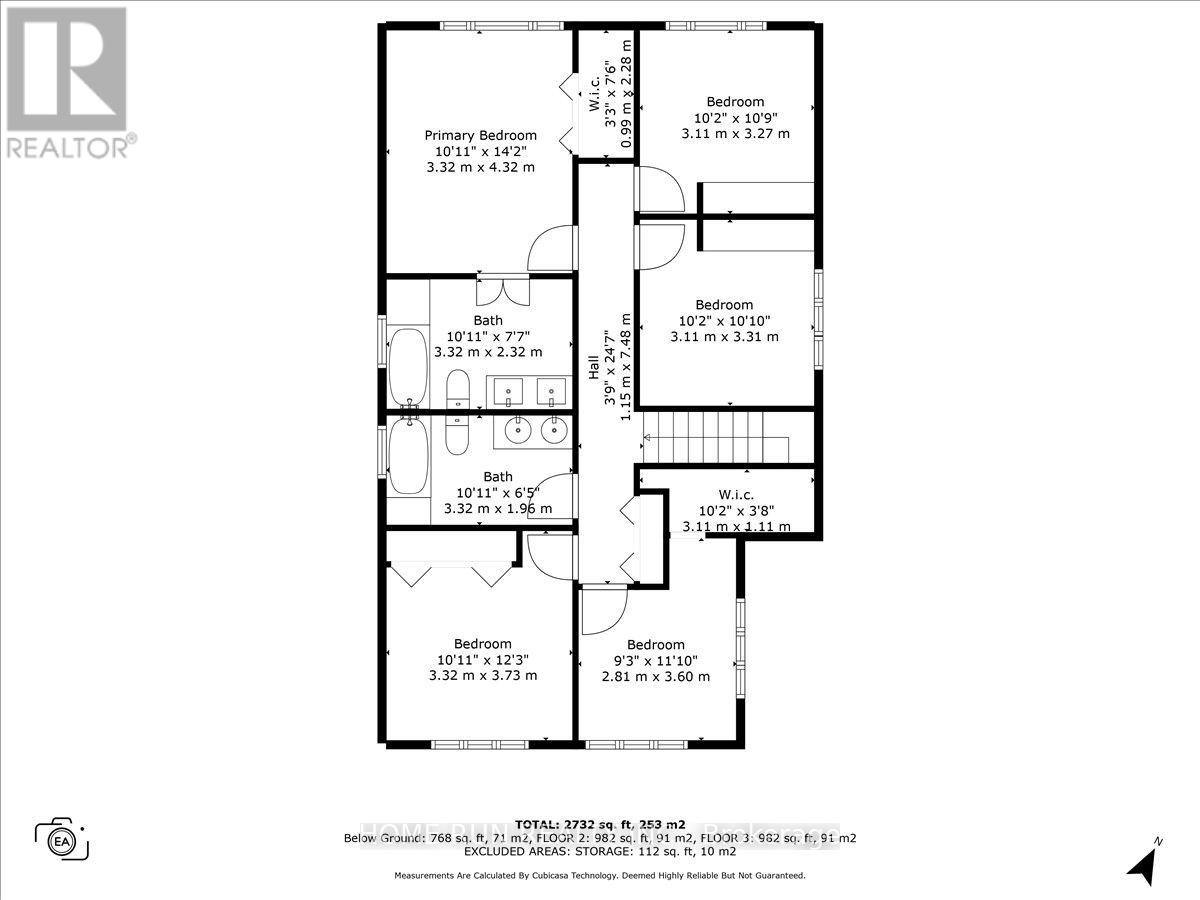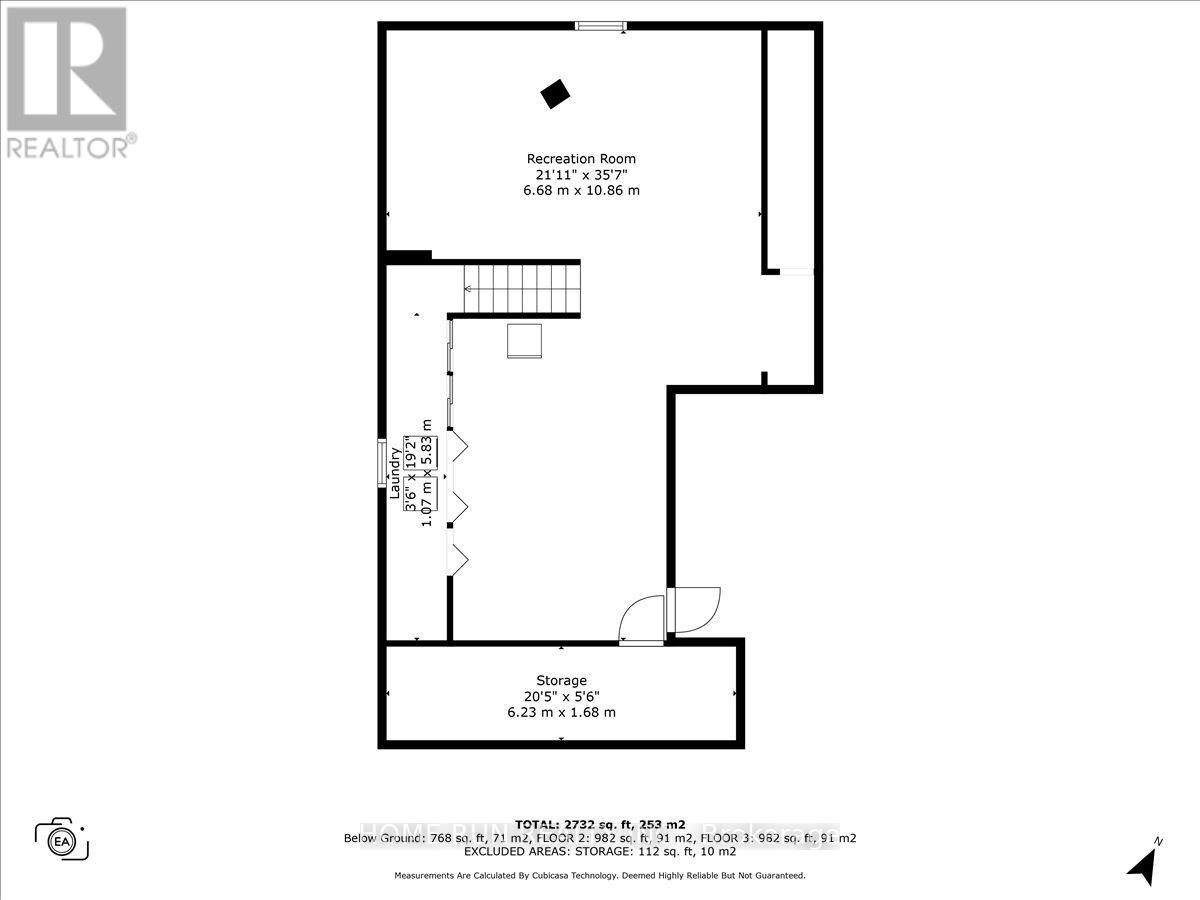685 Farmington Avenue Ottawa, Ontario K1V 7H4
$735,000
An exceptional investment opportunity or multi-generational family home awaits in the highly sought-after Ottawa Park South. Situated in a neighborhood undergoing a remarkable transformation, this property is poised within one of Ottawas fastest-growing and soon-to-be most prestigious areas.Ideally located close to OCT and Mooneys Bay amenities, this spacious residence offers 5 bedrooms, plus a main floor office and den, making it ideal for large families, investors, or short-term rental operations.Currently operating as a successful Airbnb, the home includes a converted guest room in place of the original living roomthe seller is open to restoring the living room before closing, providing flexibility for either personal use or continued rental income.Enjoy three full bathrooms, abundant storage, and a large, functional kitchen that supports both daily living and entertaining. A bright layout features a cozy gas fireplace, while the expansive finished basement opens the door to endless recreational or secondary suite possibilities. Outdoors, a fenced backyard offers a private retreat, ideal for family gatherings or quiet relaxation. (id:28469)
Property Details
| MLS® Number | X12430871 |
| Property Type | Single Family |
| Neigbourhood | River |
| Community Name | 4607 - Riverside Park South |
| Amenities Near By | Golf Nearby, Public Transit |
| Equipment Type | Water Heater |
| Parking Space Total | 4 |
| Rental Equipment Type | Water Heater |
Building
| Bathroom Total | 3 |
| Bedrooms Above Ground | 6 |
| Bedrooms Total | 6 |
| Amenities | Fireplace(s) |
| Appliances | Dishwasher, Dryer, Stove, Washer, Refrigerator |
| Basement Development | Finished |
| Basement Type | Full (finished) |
| Construction Style Attachment | Detached |
| Cooling Type | Central Air Conditioning |
| Exterior Finish | Brick, Vinyl Siding |
| Fireplace Present | Yes |
| Fireplace Total | 1 |
| Foundation Type | Concrete |
| Heating Fuel | Natural Gas |
| Heating Type | Forced Air |
| Stories Total | 2 |
| Size Interior | 2,000 - 2,500 Ft2 |
| Type | House |
| Utility Water | Municipal Water |
Parking
| Carport | |
| Garage |
Land
| Acreage | No |
| Land Amenities | Golf Nearby, Public Transit |
| Sewer | Sanitary Sewer |
| Size Depth | 108 Ft ,4 In |
| Size Frontage | 52 Ft |
| Size Irregular | 52 X 108.4 Ft ; 0 |
| Size Total Text | 52 X 108.4 Ft ; 0 |
| Zoning Description | Residetial |
Rooms
| Level | Type | Length | Width | Dimensions |
|---|---|---|---|---|
| Second Level | Bedroom | 3.37 m | 3.09 m | 3.37 m x 3.09 m |
| Second Level | Bedroom | 3.78 m | 2.79 m | 3.78 m x 2.79 m |
| Second Level | Den | 3.12 m | 3.04 m | 3.12 m x 3.04 m |
| Second Level | Bathroom | Measurements not available | ||
| Second Level | Primary Bedroom | 4.72 m | 3.53 m | 4.72 m x 3.53 m |
| Second Level | Bathroom | Measurements not available | ||
| Second Level | Bedroom | 4.24 m | 3.55 m | 4.24 m x 3.55 m |
| Basement | Laundry Room | Measurements not available | ||
| Basement | Recreational, Games Room | Measurements not available | ||
| Main Level | Great Room | 6.47 m | 3.68 m | 6.47 m x 3.68 m |
| Main Level | Dining Room | 4.14 m | 2.97 m | 4.14 m x 2.97 m |
| Main Level | Kitchen | 4.19 m | 3.65 m | 4.19 m x 3.65 m |
| Main Level | Bedroom | 3.02 m | 2.74 m | 3.02 m x 2.74 m |
| Main Level | Bedroom | 3.47 m | 3.04 m | 3.47 m x 3.04 m |
| Main Level | Bathroom | Measurements not available |

