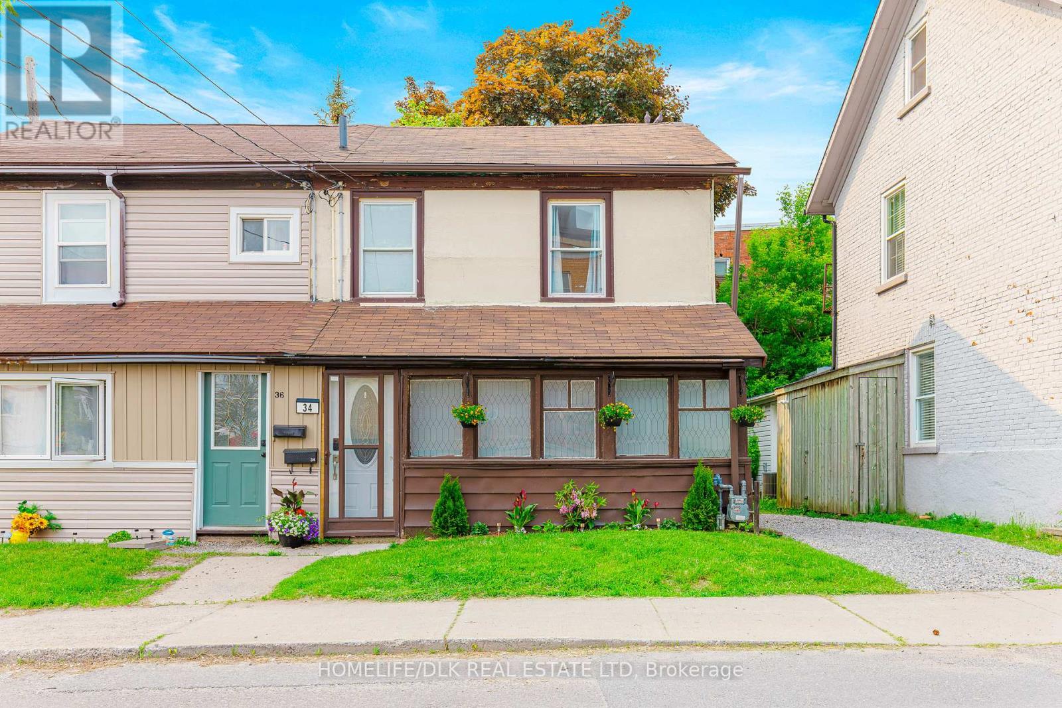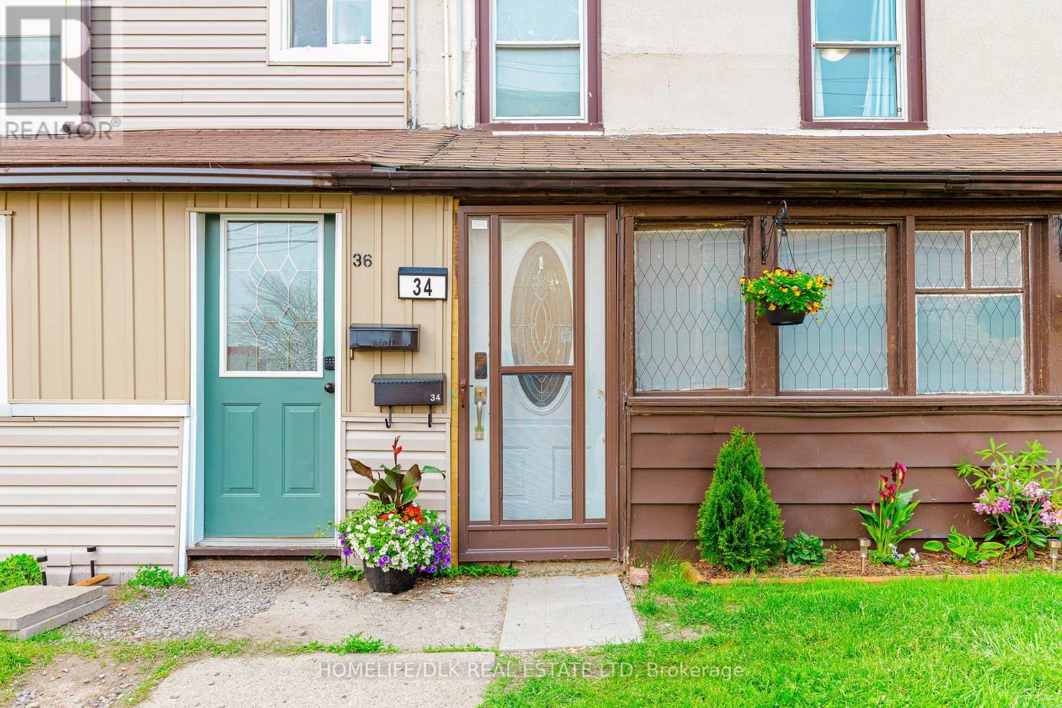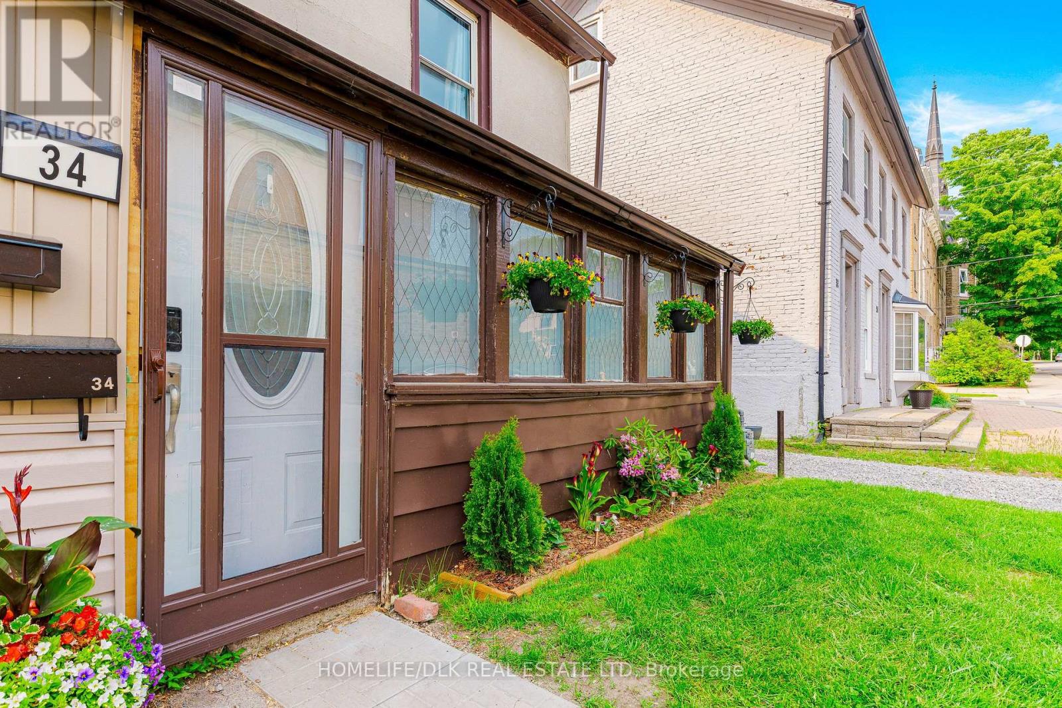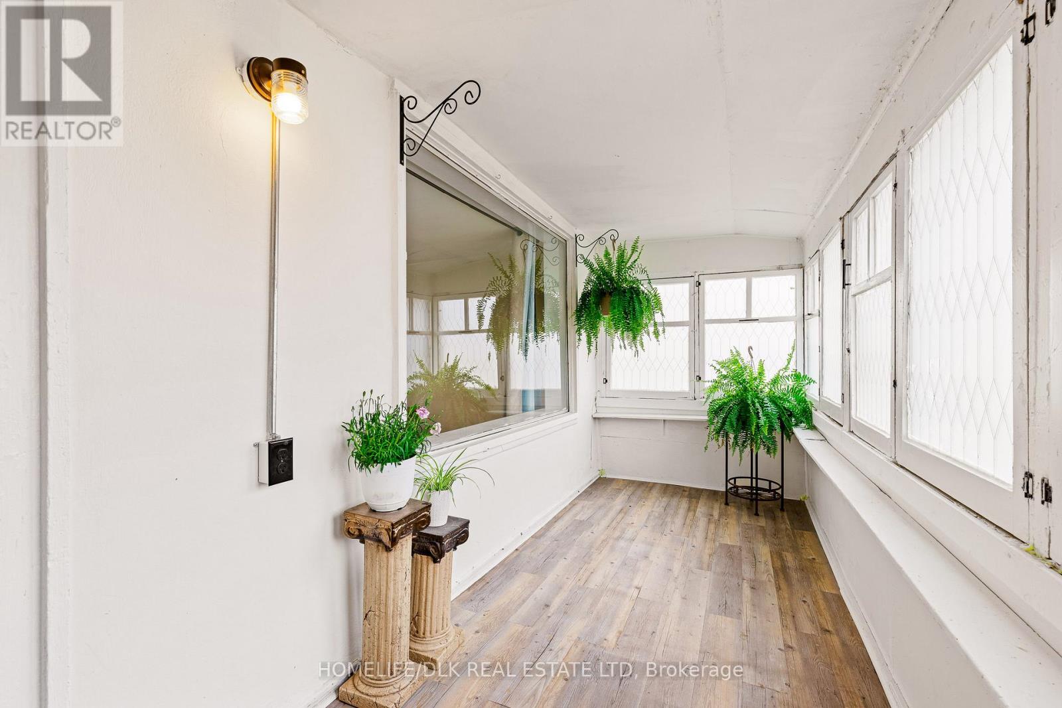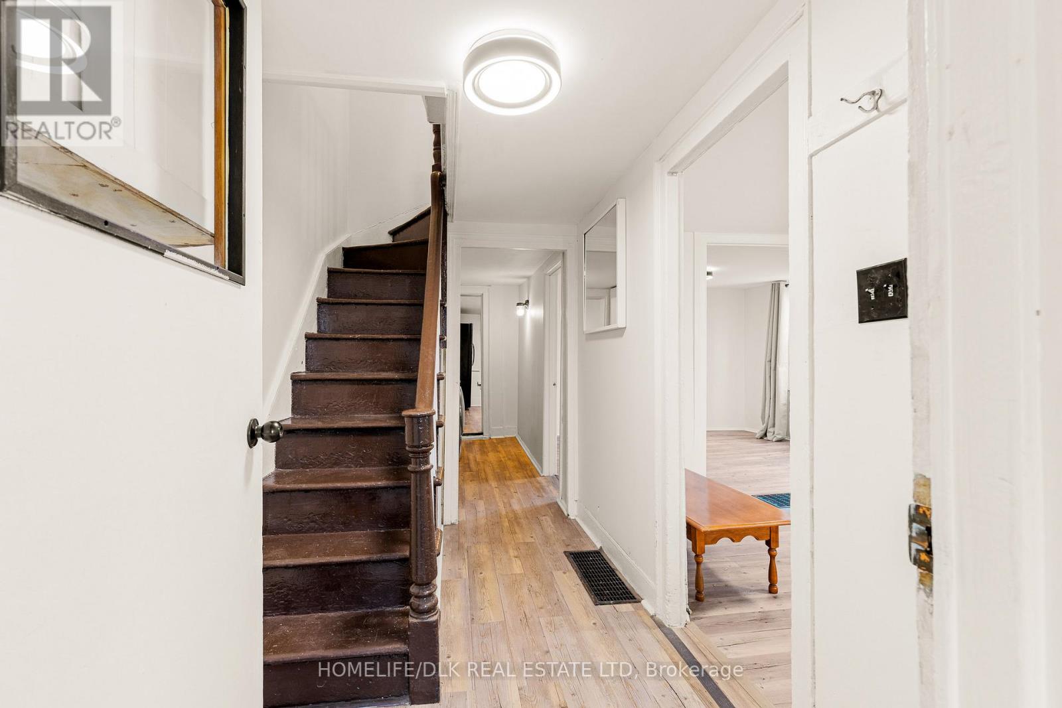3 Bedroom
1 Bathroom
1,100 - 1,500 ft2
Forced Air
$239,900
Welcome to your stress-free start in beautiful downtown Brockville! This charming semi-detached home is not just move-in ready; it's fully renovated from top to bottom, offering incredible affordability without sacrificing comfort or style. Forget the headaches of DIY and costly updates; the hard work has been done, so you can simply unpack and begin living the moment you get the keys. Step inside to a fresh, modern interior perfectly laid out for daily life. The main floor features a spacious sunroom, inviting living and dining areas, a functional kitchen, and the convenience of main floor laundry and a mudroom with backyard access. Upstairs, you'll find three comfortable bedrooms, a 4-piece bath, and the home's most exciting feature: the bonus third-floor loft! This truly versatile and fully finished space is ready to adapt to your lifestyle. Imagine it as a bright and inspiring home office, a kid's dream retreat, a cozy family room for movie nights, or a creative studio. The possibilities are truly endless! This space boasts new insulation, drywall, a large window for abundant natural light, and premium SPC (Stone Plastic Composite) flooring engineered for next-generation water and soundproofing, plus superior protection against scratches and sun damage. Enjoy the unbeatable lifestyle of the downtown core. You'll be just a short stroll from Brockville's vibrant local shops, delicious restaurants, charming amenities, and the beautiful waterfront. This is the perfect turn-key opportunity for first-time homebuyers looking for an easy, stress-free entry into the market. Don't miss your chance to own a piece of downtown charm! (id:28469)
Open House
This property has open houses!
Starts at:
2:00 pm
Ends at:
3:00 pm
Property Details
|
MLS® Number
|
X12431716 |
|
Property Type
|
Single Family |
|
Community Name
|
810 - Brockville |
|
Amenities Near By
|
Place Of Worship, Public Transit, Schools, Park |
|
Features
|
Irregular Lot Size, Lane, Carpet Free |
|
Parking Space Total
|
2 |
|
Structure
|
Porch |
Building
|
Bathroom Total
|
1 |
|
Bedrooms Above Ground
|
3 |
|
Bedrooms Total
|
3 |
|
Appliances
|
Water Heater, Water Purifier, Dishwasher, Hood Fan, Stove, Refrigerator |
|
Basement Development
|
Unfinished |
|
Basement Type
|
N/a (unfinished) |
|
Construction Style Attachment
|
Semi-detached |
|
Exterior Finish
|
Stucco, Vinyl Siding |
|
Foundation Type
|
Stone |
|
Heating Fuel
|
Natural Gas |
|
Heating Type
|
Forced Air |
|
Stories Total
|
3 |
|
Size Interior
|
1,100 - 1,500 Ft2 |
|
Type
|
House |
|
Utility Water
|
Municipal Water |
Parking
Land
|
Acreage
|
No |
|
Land Amenities
|
Place Of Worship, Public Transit, Schools, Park |
|
Sewer
|
Sanitary Sewer |
|
Size Depth
|
59 Ft |
|
Size Frontage
|
22 Ft ,6 In |
|
Size Irregular
|
22.5 X 59 Ft |
|
Size Total Text
|
22.5 X 59 Ft |
Rooms
| Level |
Type |
Length |
Width |
Dimensions |
|
Second Level |
Primary Bedroom |
3.61 m |
2.74 m |
3.61 m x 2.74 m |
|
Second Level |
Bedroom 2 |
3.37 m |
2.78 m |
3.37 m x 2.78 m |
|
Second Level |
Bedroom 3 |
2.61 m |
2.43 m |
2.61 m x 2.43 m |
|
Second Level |
Bathroom |
2.86 m |
1.58 m |
2.86 m x 1.58 m |
|
Third Level |
Loft |
5.28 m |
5.16 m |
5.28 m x 5.16 m |
|
Basement |
Utility Room |
5.52 m |
4.78 m |
5.52 m x 4.78 m |
|
Main Level |
Sunroom |
5.32 m |
1.75 m |
5.32 m x 1.75 m |
|
Main Level |
Living Room |
3.38 m |
3.12 m |
3.38 m x 3.12 m |
|
Main Level |
Dining Room |
3.43 m |
3.18 m |
3.43 m x 3.18 m |
|
Main Level |
Kitchen |
3.67 m |
3.47 m |
3.67 m x 3.47 m |
|
Main Level |
Mud Room |
3.64 m |
1.26 m |
3.64 m x 1.26 m |

