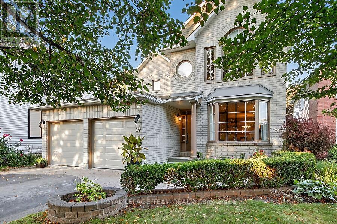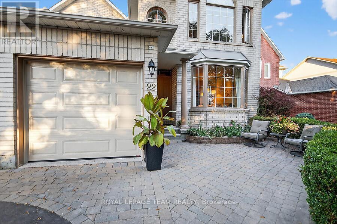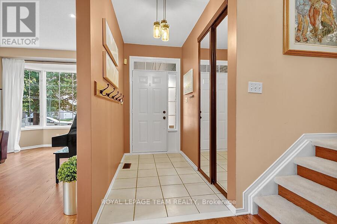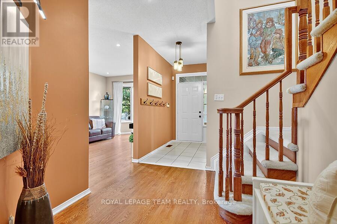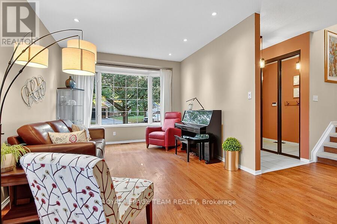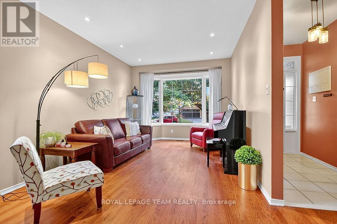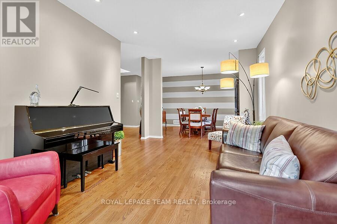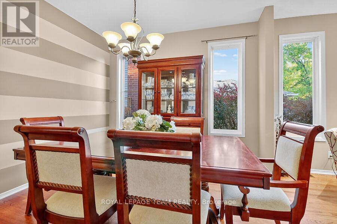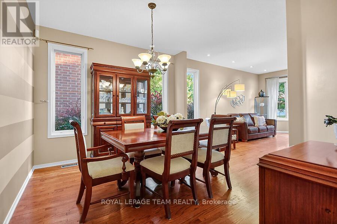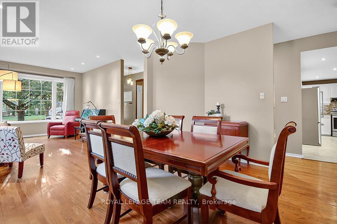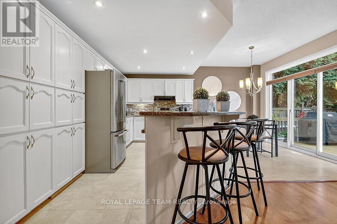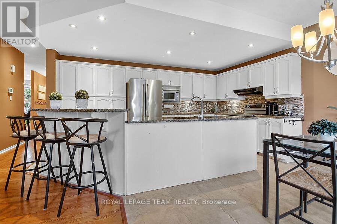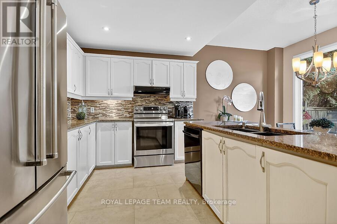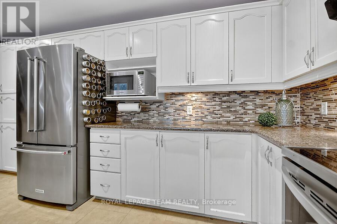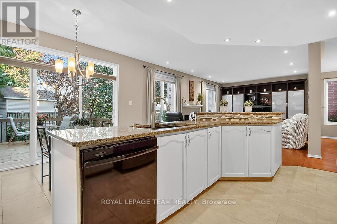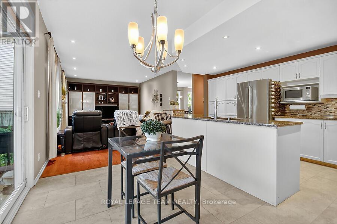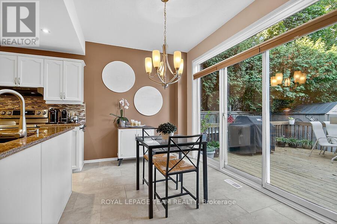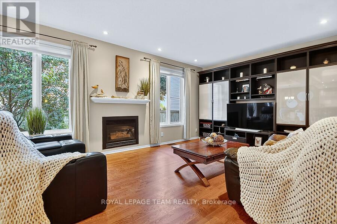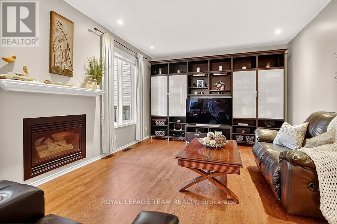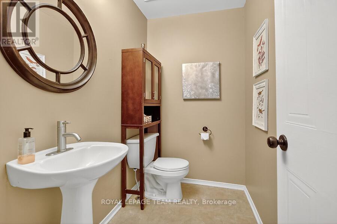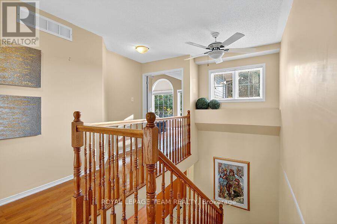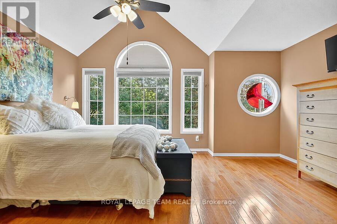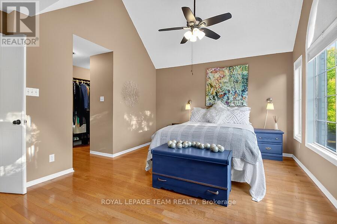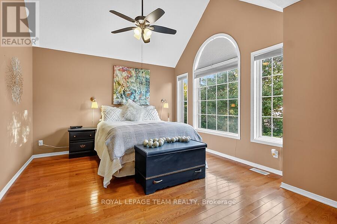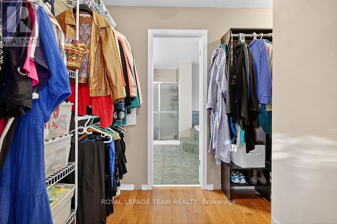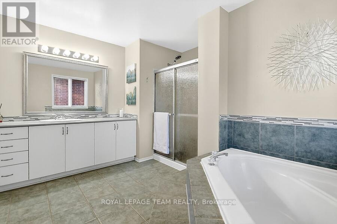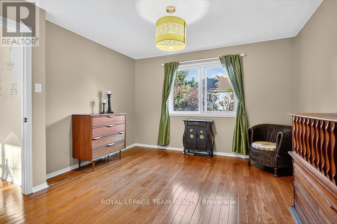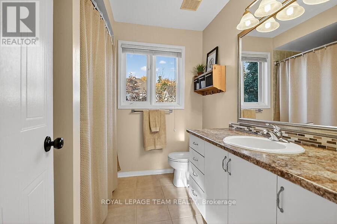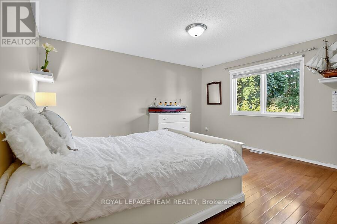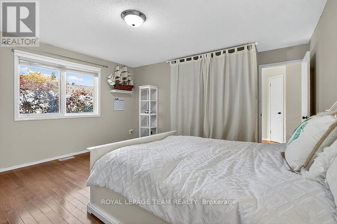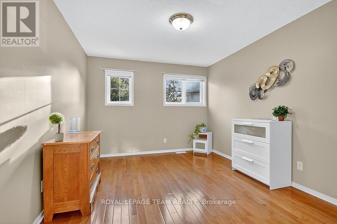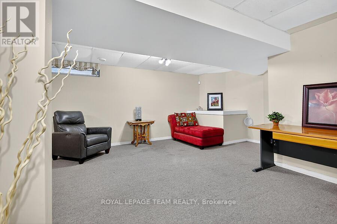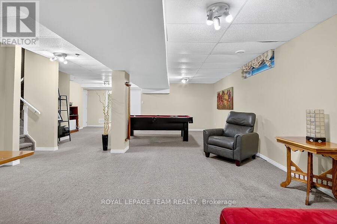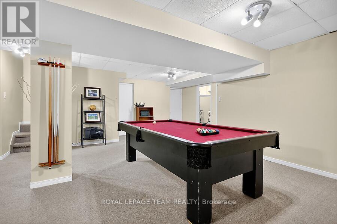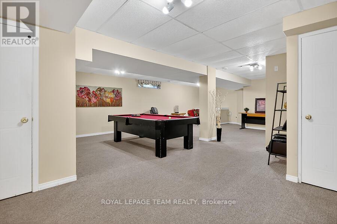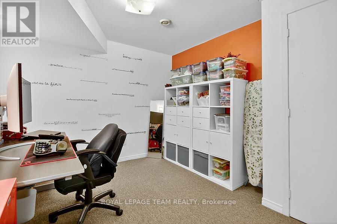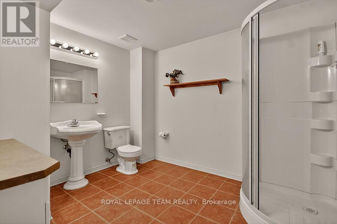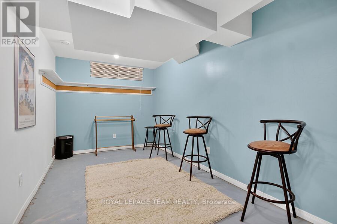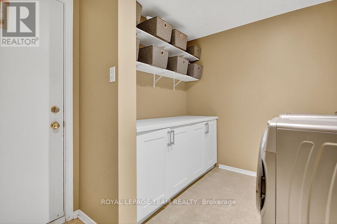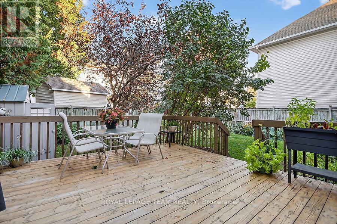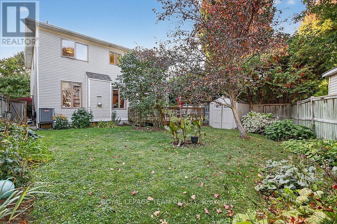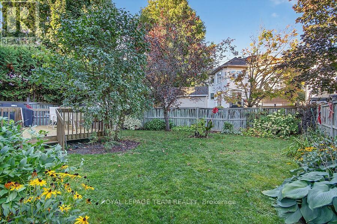4 Bedroom
4 Bathroom
2,000 - 2,500 ft2
Fireplace
Central Air Conditioning
Forced Air
Landscaped
$874,900
Welcome to 22 Birchfield Avenue, tucked away on a quiet, private street. This home offers exceptional space, style, and functionality perfect for a growing family. Step inside to 9-foot ceilings and a bright, open layout with hardwood and ceramic flooring throughout the main level. The spacious kitchen boasts granite countertops, ample cabinetry, and seamlessly flows into a cozy family room with a gas fireplace, ideal for everyday living and effortless entertaining. Enjoy the sophistication of a formal living and dining room, along with the convenience of main-floor laundry. Upstairs, hardwood floors continue throughout. The primary suite impresses with vaulted ceilings, a walk-in closet, and a private ensuite bath. Three additional generously sized bedrooms and a full bathroom provide plenty of room for the whole family. The fully finished basement, featuring a full bathroom, and offers versatile living space perfect for a home office, gym, or recreational room with a pool table. The fully fenced backyard features a large deck off the kitchen, lush perennial gardens and mature trees, creating a serene and private outdoor retreat. Book your showing today! (id:28469)
Open House
This property has open houses!
Starts at:
2:00 pm
Ends at:
4:00 pm
Property Details
|
MLS® Number
|
X12434419 |
|
Property Type
|
Single Family |
|
Neigbourhood
|
Kanata |
|
Community Name
|
9010 - Kanata - Emerald Meadows/Trailwest |
|
Amenities Near By
|
Public Transit, Park |
|
Equipment Type
|
Water Heater - Gas |
|
Parking Space Total
|
6 |
|
Rental Equipment Type
|
Water Heater - Gas |
|
Structure
|
Deck |
Building
|
Bathroom Total
|
4 |
|
Bedrooms Above Ground
|
4 |
|
Bedrooms Total
|
4 |
|
Amenities
|
Fireplace(s) |
|
Appliances
|
Blinds, Dishwasher, Dryer, Freezer, Microwave, Stove, Washer, Refrigerator |
|
Basement Development
|
Finished |
|
Basement Type
|
Full (finished) |
|
Construction Style Attachment
|
Detached |
|
Cooling Type
|
Central Air Conditioning |
|
Exterior Finish
|
Brick, Vinyl Siding |
|
Fireplace Present
|
Yes |
|
Fireplace Total
|
1 |
|
Foundation Type
|
Concrete |
|
Half Bath Total
|
1 |
|
Heating Fuel
|
Natural Gas |
|
Heating Type
|
Forced Air |
|
Stories Total
|
2 |
|
Size Interior
|
2,000 - 2,500 Ft2 |
|
Type
|
House |
|
Utility Water
|
Municipal Water |
Parking
|
Attached Garage
|
|
|
Garage
|
|
|
Inside Entry
|
|
Land
|
Acreage
|
No |
|
Fence Type
|
Fenced Yard |
|
Land Amenities
|
Public Transit, Park |
|
Landscape Features
|
Landscaped |
|
Sewer
|
Sanitary Sewer |
|
Size Depth
|
111 Ft ,3 In |
|
Size Frontage
|
51 Ft ,8 In |
|
Size Irregular
|
51.7 X 111.3 Ft |
|
Size Total Text
|
51.7 X 111.3 Ft |
|
Zoning Description
|
R1t |
Rooms
| Level |
Type |
Length |
Width |
Dimensions |
|
Second Level |
Bedroom 4 |
3.65 m |
3.47 m |
3.65 m x 3.47 m |
|
Second Level |
Bedroom |
4.85 m |
3.63 m |
4.85 m x 3.63 m |
|
Second Level |
Bedroom 2 |
3.14 m |
3.93 m |
3.14 m x 3.93 m |
|
Second Level |
Bedroom 3 |
4.4 m |
3.96 m |
4.4 m x 3.96 m |
|
Basement |
Great Room |
4.97 m |
8.55 m |
4.97 m x 8.55 m |
|
Basement |
Office |
3.07 m |
2.54 m |
3.07 m x 2.54 m |
|
Basement |
Other |
4.92 m |
2.43 m |
4.92 m x 2.43 m |
|
Main Level |
Foyer |
1.42 m |
2.43 m |
1.42 m x 2.43 m |
|
Main Level |
Living Room |
3.33 m |
3.73 m |
3.33 m x 3.73 m |
|
Main Level |
Dining Room |
3.2 m |
3.73 m |
3.2 m x 3.73 m |
|
Main Level |
Laundry Room |
3.14 m |
2.39 m |
3.14 m x 2.39 m |
|
Main Level |
Kitchen |
4.64 m |
4.77 m |
4.64 m x 4.77 m |
|
Main Level |
Family Room |
4.92 m |
3.96 m |
4.92 m x 3.96 m |


