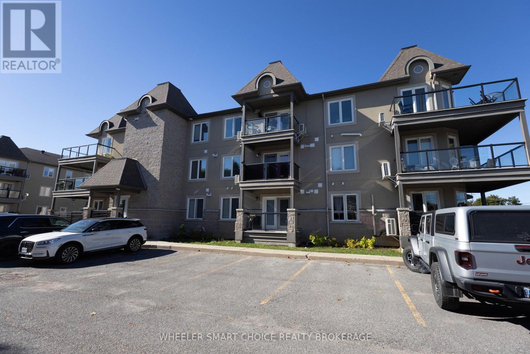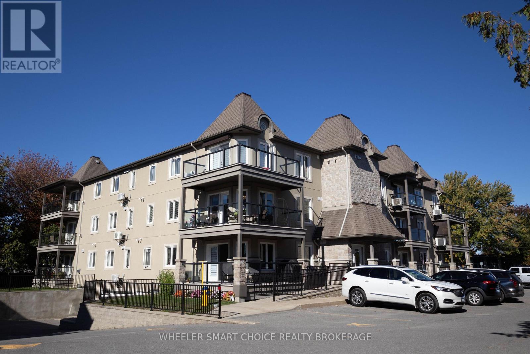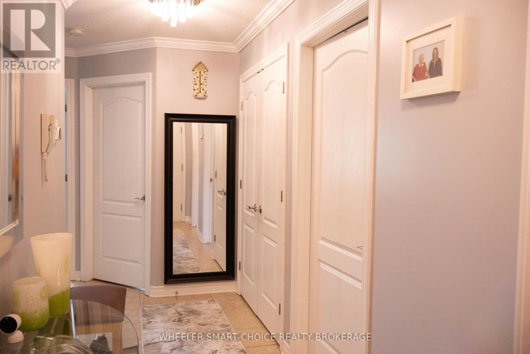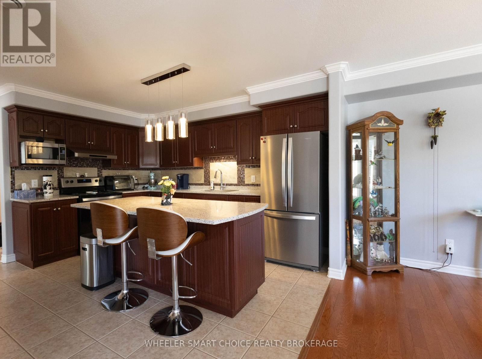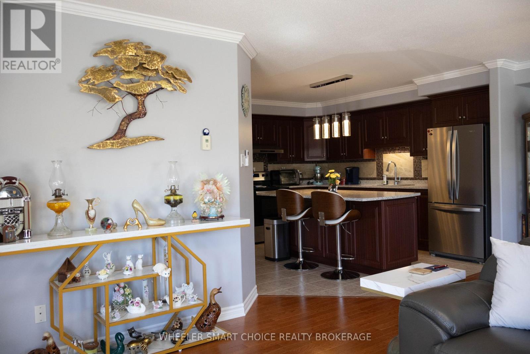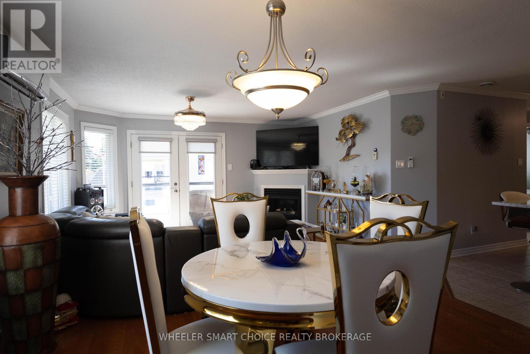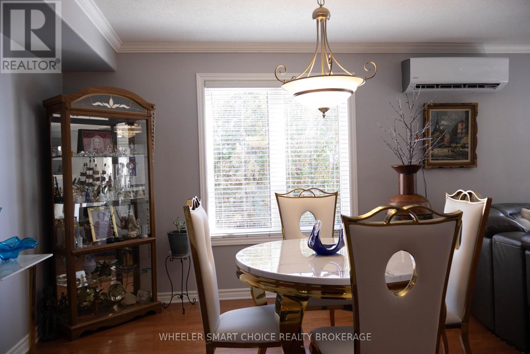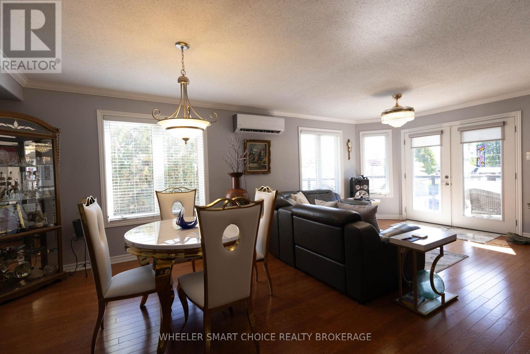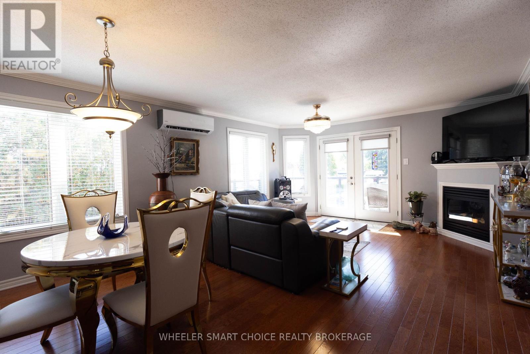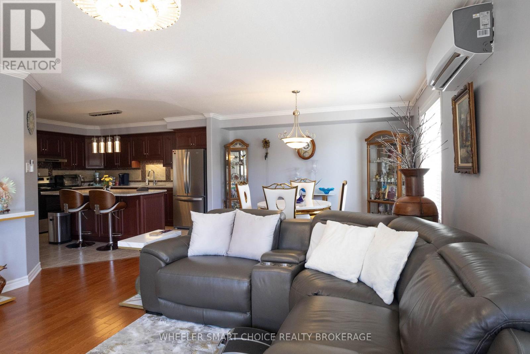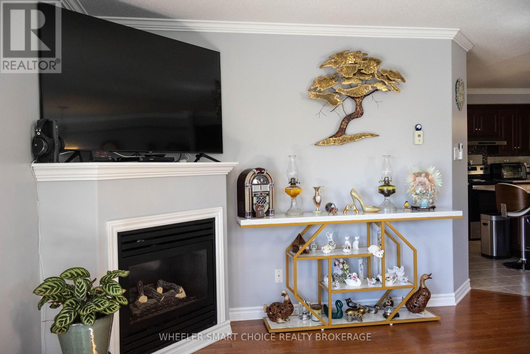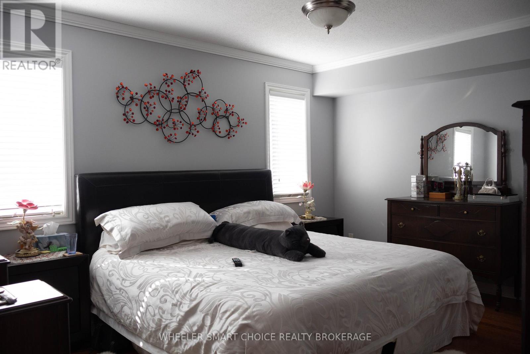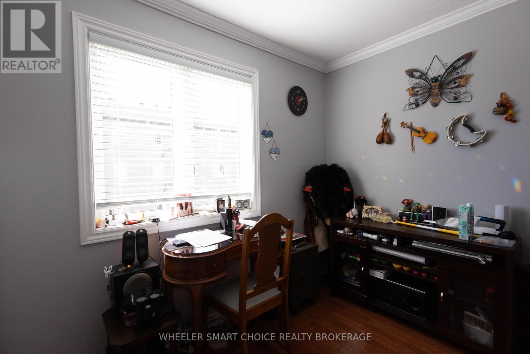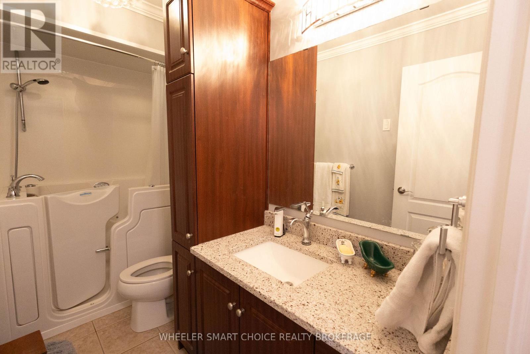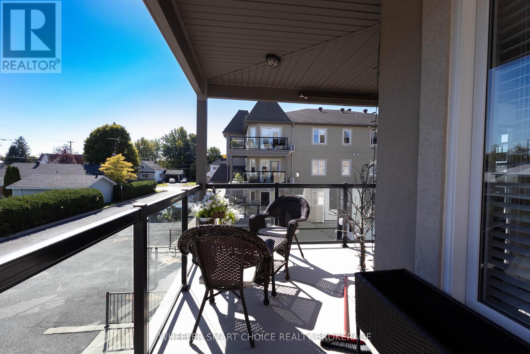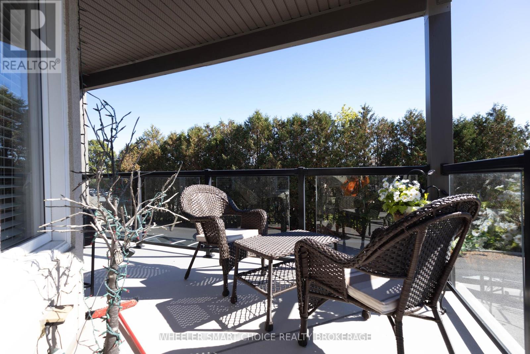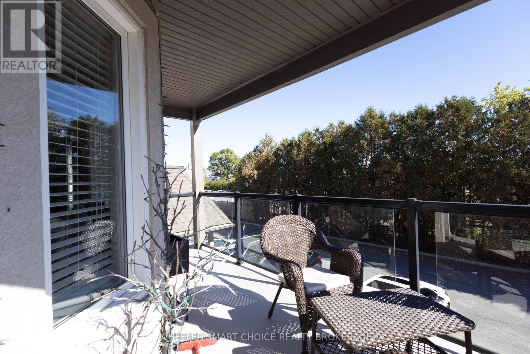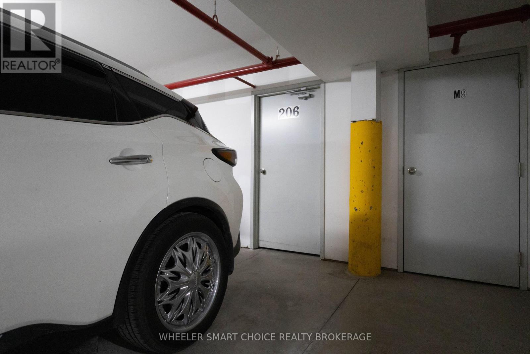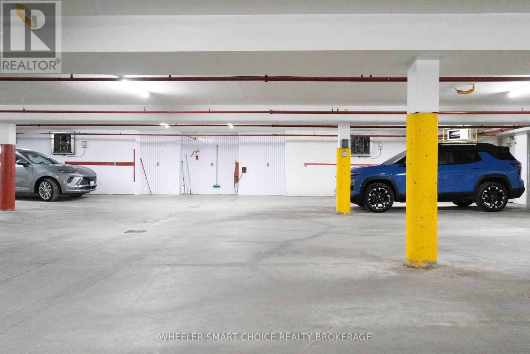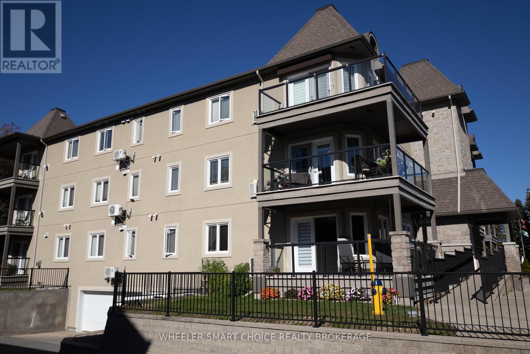2 Bedroom
1 Bathroom
1,000 - 1,199 ft2
Fireplace
Wall Unit, Air Exchanger
Radiant Heat
$449,900Maintenance, Insurance
$371 Monthly
Welcome to this impeccably maintained second-level executive condo, perfectly situated in the heart of Casselman, an inviting community known for its welcoming atmosphere, easy commute to Ottawa, proximity to highways, golf, and so much more. Step inside to discover a spacious open-concept design, freshly painted in modern tones and accented with elegant crown moldings and modern light fixtures and a fandalier to impress. The chef-inspired kitchen boasts granite countertops throughout, premium cabinetry with numerous pull-outs, a large pantry and a seamless flow into the main living space. A garden door with motorized blinds opens to your private, oversized balcony featuring privacy blinds,, complete with a convenient quick-connect natural gas hook up perfect for summer entertaining .This residence offers two generously sized bedrooms, master with walk in closet and a spa-like bath featuring a high end Safe Step walk in therapeutic tub and shower thoughtfully designed to accommodate any mobility needs. Comfort is further enhanced by in-floor heating with a recently upgraded tankless water heater, ensuring efficiency and luxury year-round, even a smart thermostat and touchless taps. Every detail has been curated for a discerning buyer, from the updated light fixtures to the meticulously maintained finishes, this condo is truly move-in ready. Under ground parking, elevator, storage locker. Come and see this elegant condo and fall in love with the simpler side of life. (id:28469)
Property Details
|
MLS® Number
|
X12438998 |
|
Property Type
|
Single Family |
|
Community Name
|
604 - Casselman |
|
Community Features
|
Pet Restrictions |
|
Features
|
Balcony, Carpet Free |
|
Parking Space Total
|
1 |
Building
|
Bathroom Total
|
1 |
|
Bedrooms Above Ground
|
2 |
|
Bedrooms Total
|
2 |
|
Age
|
11 To 15 Years |
|
Amenities
|
Fireplace(s), Storage - Locker |
|
Appliances
|
Intercom |
|
Cooling Type
|
Wall Unit, Air Exchanger |
|
Exterior Finish
|
Stone, Stucco |
|
Fireplace Present
|
Yes |
|
Heating Fuel
|
Natural Gas |
|
Heating Type
|
Radiant Heat |
|
Size Interior
|
1,000 - 1,199 Ft2 |
|
Type
|
Apartment |
Parking
Land
|
Acreage
|
No |
|
Zoning Description
|
Condominium |
Rooms
| Level |
Type |
Length |
Width |
Dimensions |
|
Main Level |
Living Room |
4.47 m |
7.18 m |
4.47 m x 7.18 m |
|
Main Level |
Kitchen |
3.63 m |
3.93 m |
3.63 m x 3.93 m |
|
Main Level |
Primary Bedroom |
3.45 m |
4.47 m |
3.45 m x 4.47 m |
|
Main Level |
Bedroom 2 |
2.69 m |
3.35 m |
2.69 m x 3.35 m |
|
Main Level |
Laundry Room |
1.62 m |
3.04 m |
1.62 m x 3.04 m |
|
Main Level |
Bathroom |
1.49 m |
3.04 m |
1.49 m x 3.04 m |

