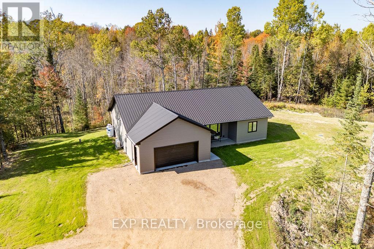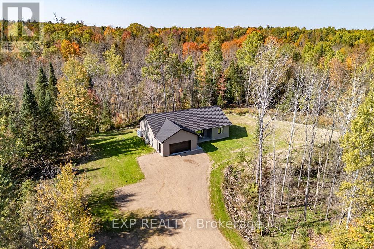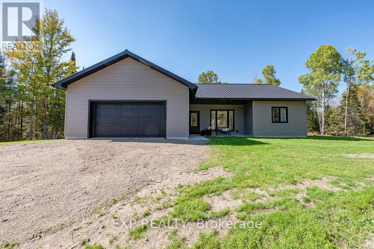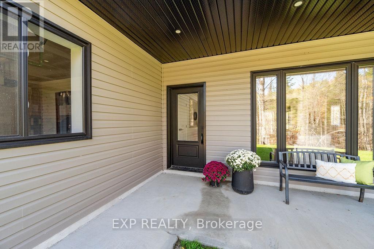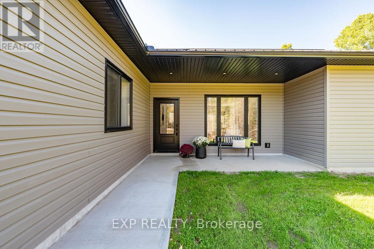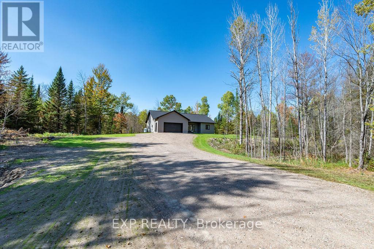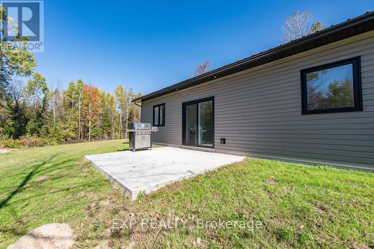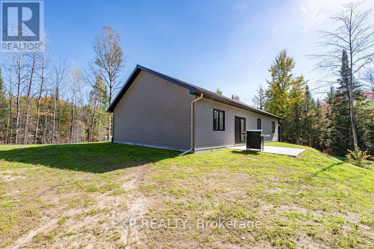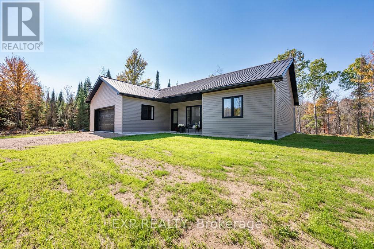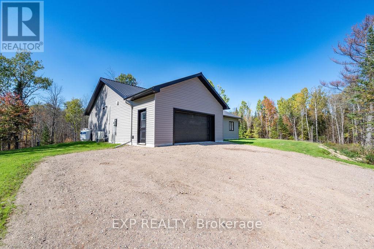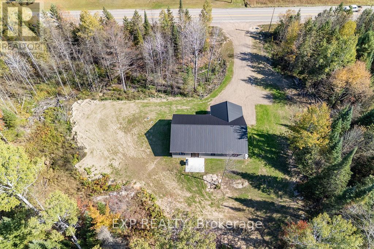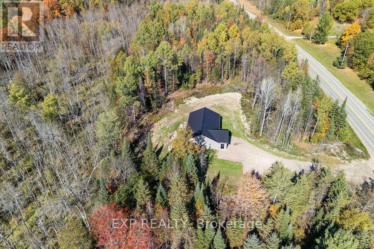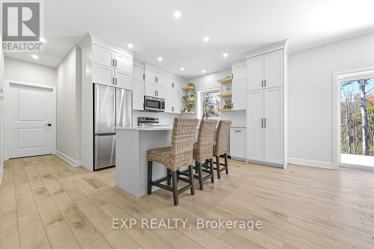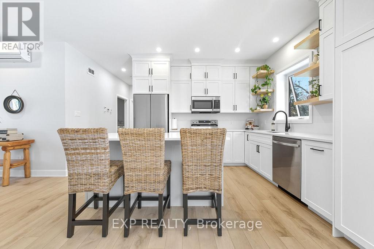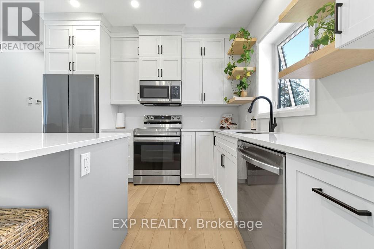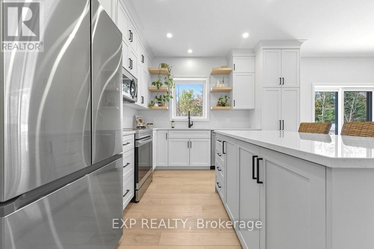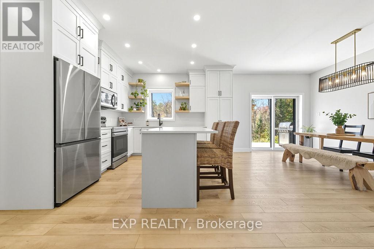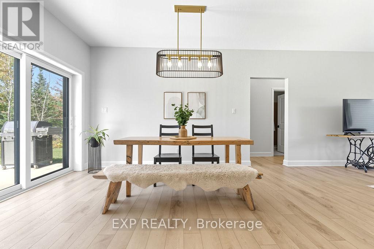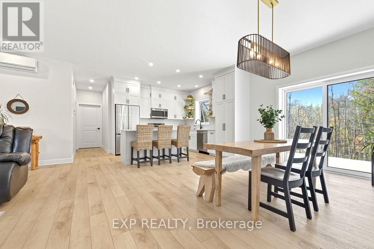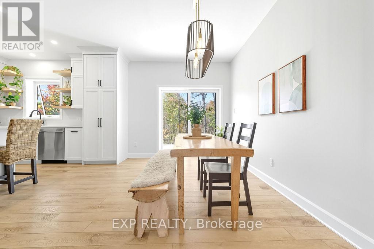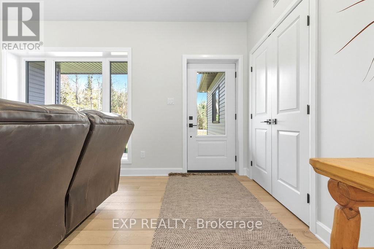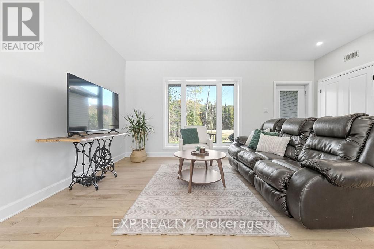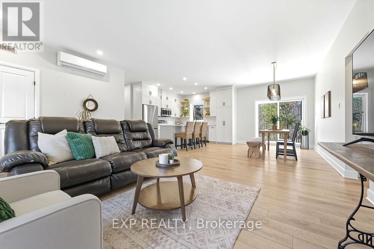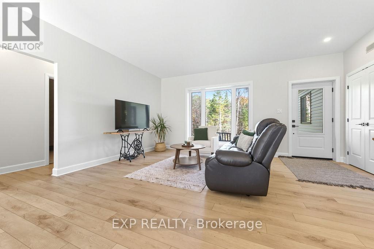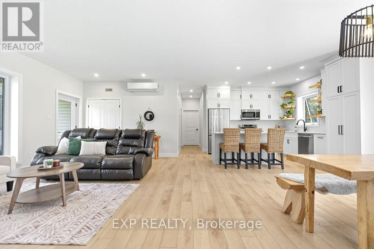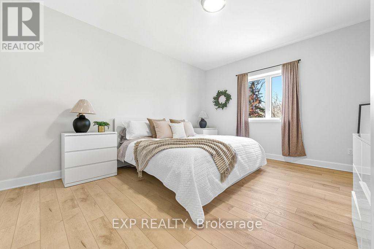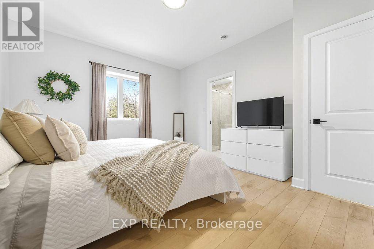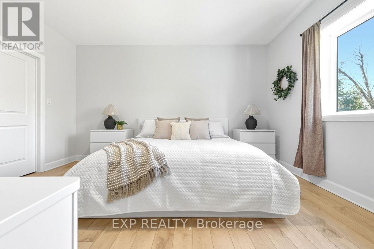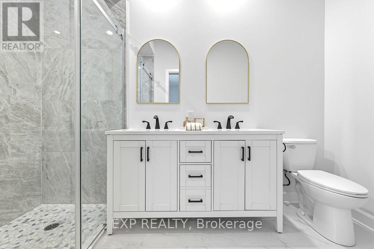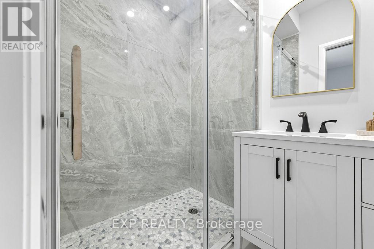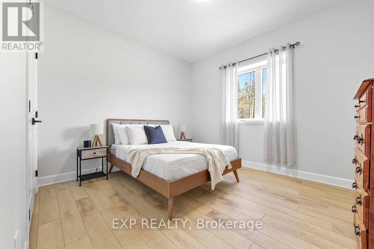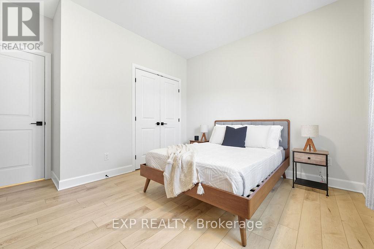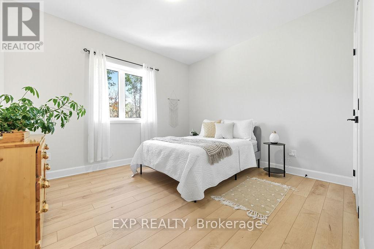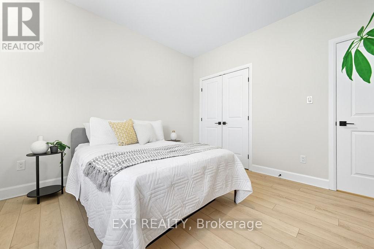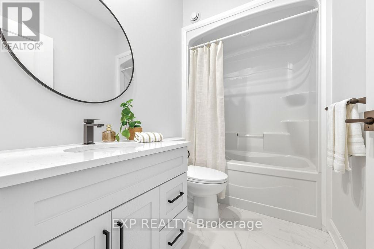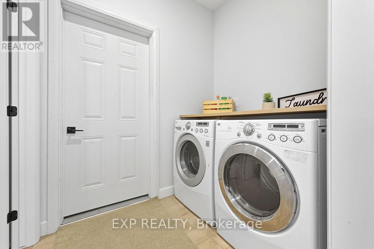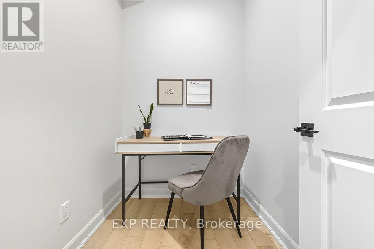2394a Hwy 132 Highway Admaston/bromley, Ontario K7V 3Z7
$649,900
Welcome to 2394A Highway 132 just 5 minutes from the beautiful town of Renfrew, set on just over an acre of property surrounded by nature. This energy efficient 2023 built bungalow features ICF construction and in-floor radiant heating and offers three bedrooms, two full bathrooms, a beautiful, bright and spacious open concept living area combined with a custom kitchen, quartz countertops and a large island, perfect for morning breakfasts or gathering with friends. The primary bedroom features a luxurious ensuite and walk in-closet. Two additional generously sized bedrooms complete the home, along with a bonus room perfect for a home office or additional storage space. An attached heated 20x20 garage with inside entry completes this turn-key home. (id:28469)
Property Details
| MLS® Number | X12439184 |
| Property Type | Single Family |
| Community Name | 541 - Admaston/Bromley |
| Community Features | School Bus |
| Parking Space Total | 8 |
| Structure | Patio(s) |
Building
| Bathroom Total | 2 |
| Bedrooms Above Ground | 3 |
| Bedrooms Total | 3 |
| Age | 0 To 5 Years |
| Appliances | Garage Door Opener Remote(s), Dishwasher, Microwave, Stove, Refrigerator |
| Architectural Style | Bungalow |
| Basement Type | None |
| Construction Style Attachment | Detached |
| Cooling Type | Wall Unit |
| Exterior Finish | Vinyl Siding |
| Foundation Type | Insulated Concrete Forms |
| Heating Fuel | Propane |
| Heating Type | Radiant Heat |
| Stories Total | 1 |
| Size Interior | 1,100 - 1,500 Ft2 |
| Type | House |
| Utility Water | Drilled Well |
Parking
| Attached Garage | |
| Garage |
Land
| Acreage | No |
| Landscape Features | Landscaped |
| Sewer | Septic System |
| Size Frontage | 406 Ft ,9 In |
| Size Irregular | 406.8 Ft |
| Size Total Text | 406.8 Ft |
| Zoning Description | Rural Residential |
Rooms
| Level | Type | Length | Width | Dimensions |
|---|---|---|---|---|
| Main Level | Primary Bedroom | 4.4 m | 3.65 m | 4.4 m x 3.65 m |
| Main Level | Bathroom | 3.23 m | 1.4 m | 3.23 m x 1.4 m |
| Main Level | Kitchen | 3.53 m | 3.2 m | 3.53 m x 3.2 m |
| Main Level | Dining Room | 3.21 m | 2.78 m | 3.21 m x 2.78 m |
| Main Level | Living Room | 5.2 m | 3.23 m | 5.2 m x 3.23 m |
| Main Level | Office | 1.76 m | 1.47 m | 1.76 m x 1.47 m |
| Main Level | Bathroom | 2.39 m | 1.39 m | 2.39 m x 1.39 m |
| Main Level | Bedroom 2 | 3.51 m | 3.09 m | 3.51 m x 3.09 m |
| Main Level | Bedroom 3 | 3.51 m | 3.16 m | 3.51 m x 3.16 m |

