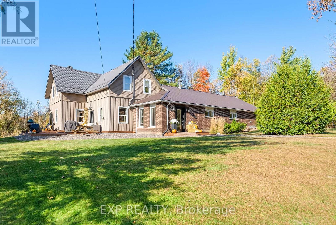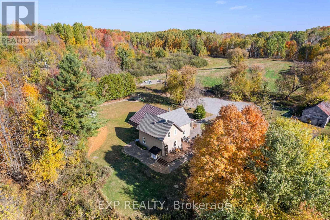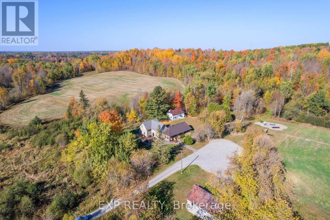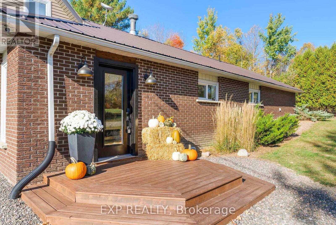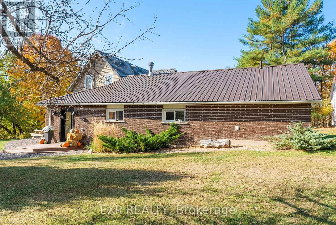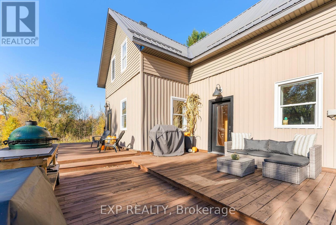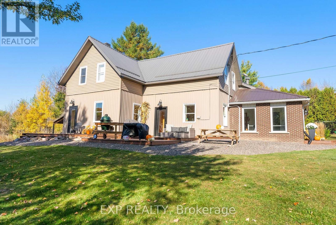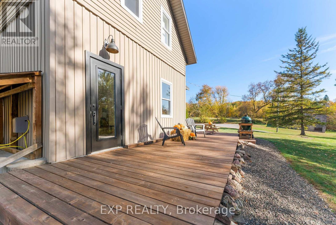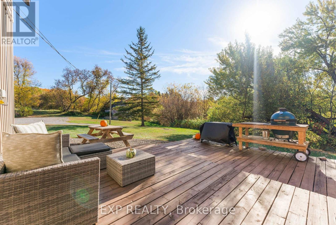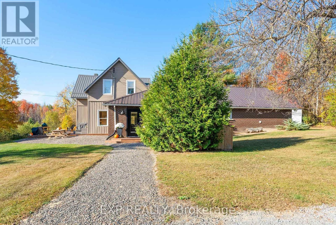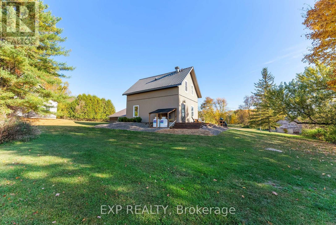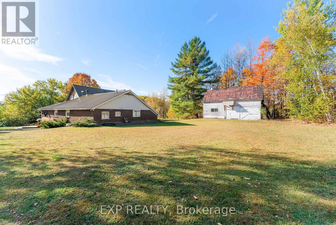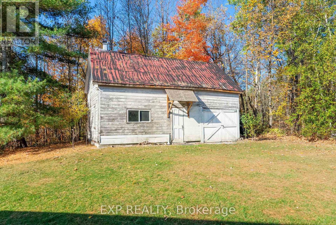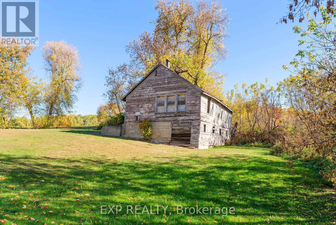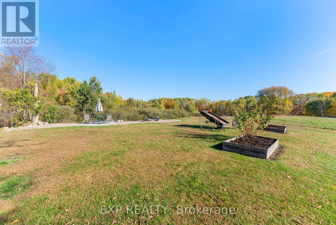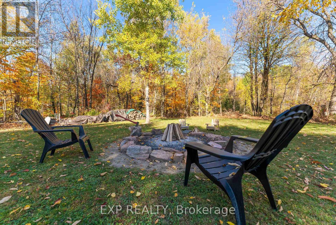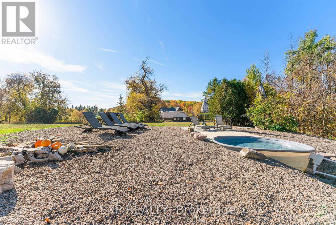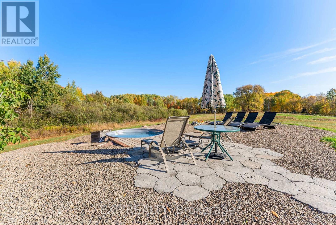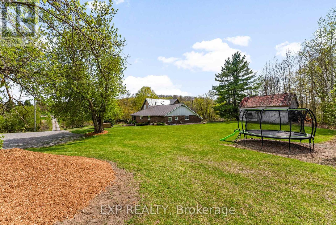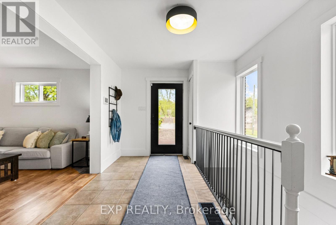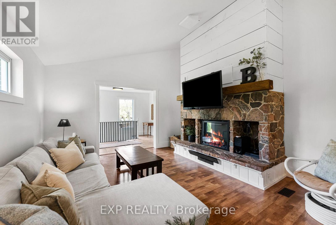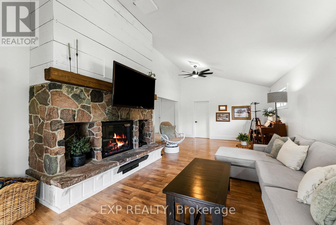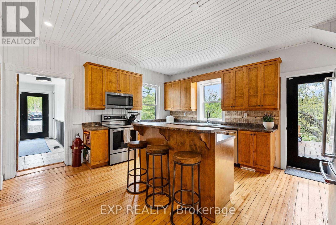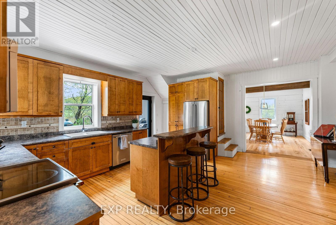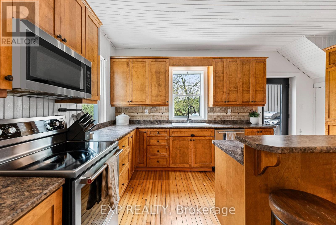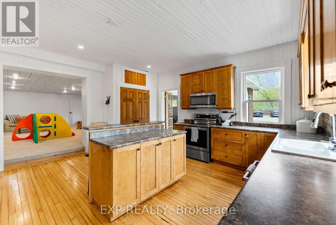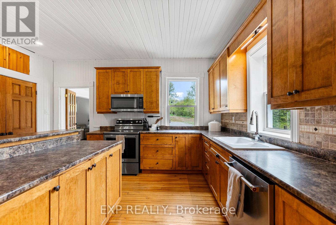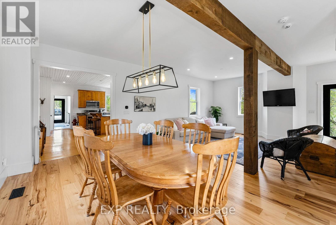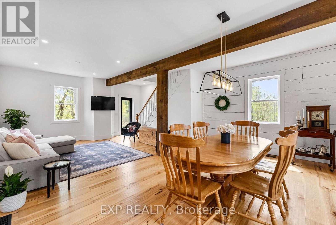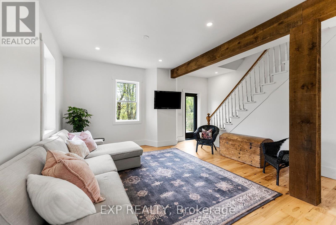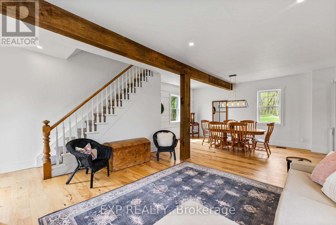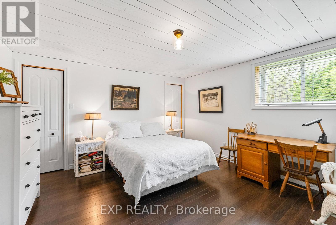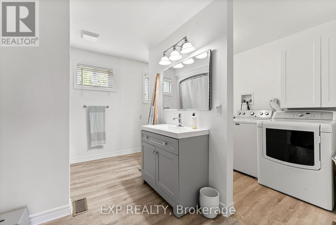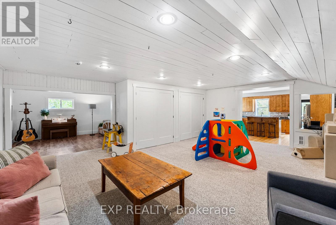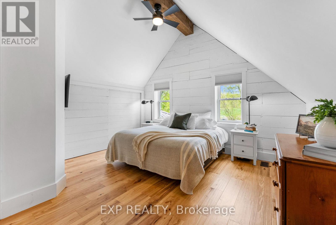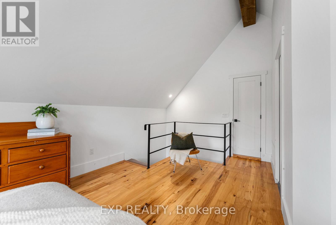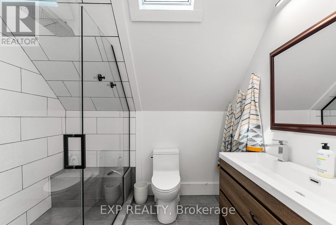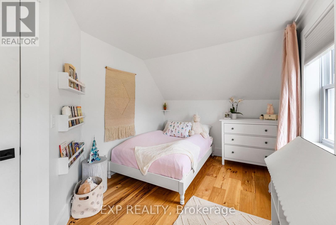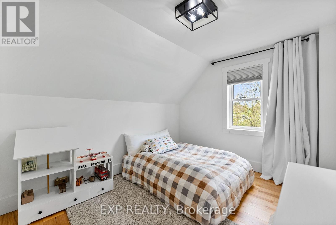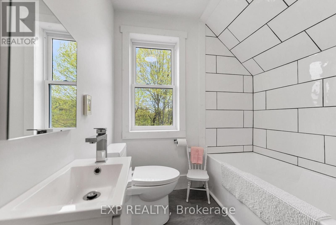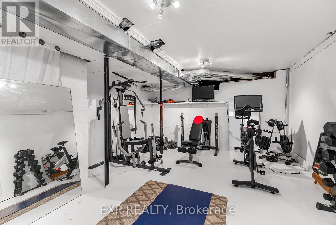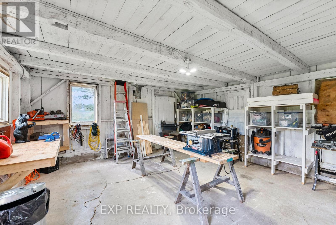4 Bedroom
3 Bathroom
2,500 - 3,000 ft2
Fireplace
Above Ground Pool
Central Air Conditioning
Forced Air
Acreage
$899,900
Just in time for hunting season your outdoor recreation dream property awaits! This thoughtfully updated 4-bedroom, 3-bathroom farmhouse sits on 66 private acres and offers the perfect blend of modern comfort and rustic charm. With 10 acres of tilled land and 56 acres of mixed bush ideal for deer and small game hunting, this property is a true paradise for outdoor enthusiasts. Enjoy crisp fall evenings by the spacious firepit, unwind in the soaker pool, or explore your own trails in a peaceful natural setting that offers year-round enjoyment. Directly across from the Oaks of Cobden Golf Course, the property also boasts private access to the Club Trail snowmobile route perfect for winter adventures just around the corner. The home has been extensively renovated for durability, efficiency, and style. Major updates include: foundation reinforcement, triple-glazed windows, structurally re-engineered roof with engineered beams, enhanced soundproofing between floors and bedroom walls, all-new electrical and plumbing, upgraded insulation, new septic tank, well line, and pump, new flooring, air conditioning, and more! Whether you're seeking a private hunting retreat, a low-maintenance hobby farm, or a peaceful family homestead, this one-of-a-kind property delivers. Conveniently located just one kilometer from the Trans-Canada Highway, 5 minutes to Cobden, 15 minutes to Renfrew, 30 minutes to Pembroke, and only an hour to Ottawa enjoy easy access without sacrificing your privacy. Dont miss this rare opportunity. Schedule your private showing today and make this property your own before the season ends! (id:28469)
Property Details
|
MLS® Number
|
X12444425 |
|
Property Type
|
Single Family |
|
Community Name
|
580 - Whitewater Region |
|
Amenities Near By
|
Golf Nearby |
|
Community Features
|
School Bus |
|
Features
|
Wooded Area, Irregular Lot Size |
|
Parking Space Total
|
20 |
|
Pool Type
|
Above Ground Pool |
|
Structure
|
Deck, Workshop |
Building
|
Bathroom Total
|
3 |
|
Bedrooms Above Ground
|
4 |
|
Bedrooms Total
|
4 |
|
Age
|
100+ Years |
|
Appliances
|
Water Heater, Water Purifier, Water Treatment |
|
Basement Development
|
Unfinished |
|
Basement Type
|
N/a (unfinished) |
|
Construction Status
|
Insulation Upgraded |
|
Construction Style Attachment
|
Detached |
|
Cooling Type
|
Central Air Conditioning |
|
Exterior Finish
|
Vinyl Siding, Brick |
|
Fireplace Present
|
Yes |
|
Flooring Type
|
Hardwood |
|
Foundation Type
|
Stone, Poured Concrete |
|
Heating Fuel
|
Electric |
|
Heating Type
|
Forced Air |
|
Stories Total
|
2 |
|
Size Interior
|
2,500 - 3,000 Ft2 |
|
Type
|
House |
|
Utility Water
|
Drilled Well |
Parking
Land
|
Acreage
|
Yes |
|
Land Amenities
|
Golf Nearby |
|
Sewer
|
Septic System |
|
Size Total Text
|
50 - 100 Acres |
|
Surface Water
|
Lake/pond |
|
Zoning Description
|
Ru |
Rooms
| Level |
Type |
Length |
Width |
Dimensions |
|
Second Level |
Bedroom 2 |
4.42 m |
2.72 m |
4.42 m x 2.72 m |
|
Second Level |
Bedroom 3 |
3.01 m |
3.93 m |
3.01 m x 3.93 m |
|
Second Level |
Primary Bedroom |
5.81 m |
4.45 m |
5.81 m x 4.45 m |
|
Second Level |
Bathroom |
2.58 m |
2.06 m |
2.58 m x 2.06 m |
|
Second Level |
Bathroom |
2.33 m |
2.22 m |
2.33 m x 2.22 m |
|
Main Level |
Kitchen |
5.81 m |
5.34 m |
5.81 m x 5.34 m |
|
Main Level |
Foyer |
4.32 m |
2.92 m |
4.32 m x 2.92 m |
|
Main Level |
Dining Room |
5.44 m |
3.79 m |
5.44 m x 3.79 m |
|
Main Level |
Living Room |
5.45 m |
4.12 m |
5.45 m x 4.12 m |
|
Main Level |
Playroom |
5.81 m |
6.9 m |
5.81 m x 6.9 m |
|
Main Level |
Bedroom |
4.23 m |
4.16 m |
4.23 m x 4.16 m |
|
Main Level |
Family Room |
4.32 m |
7.44 m |
4.32 m x 7.44 m |
|
Main Level |
Bathroom |
3.91 m |
3.62 m |
3.91 m x 3.62 m |
Utilities

