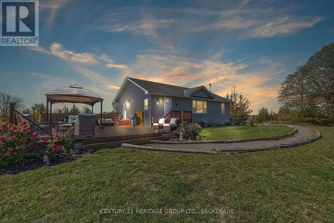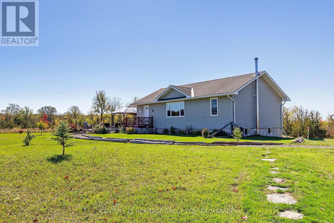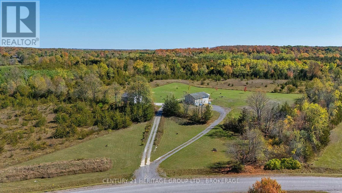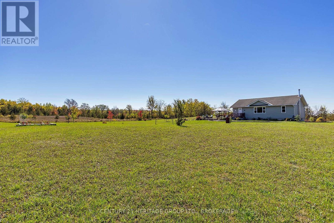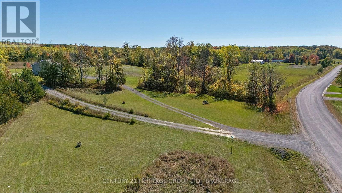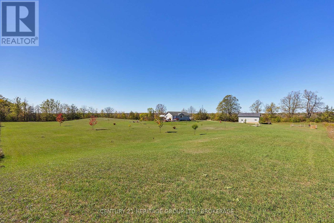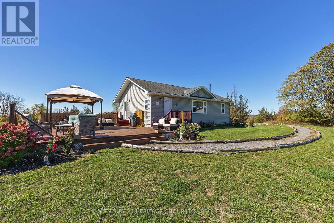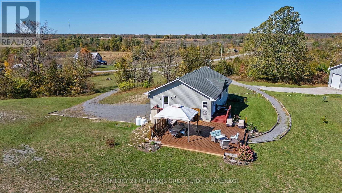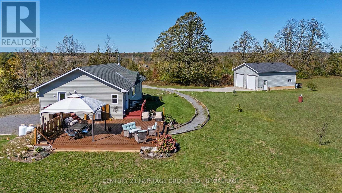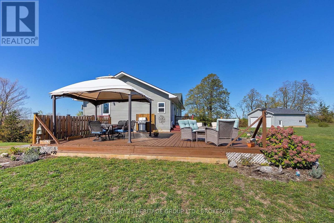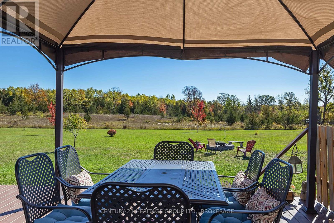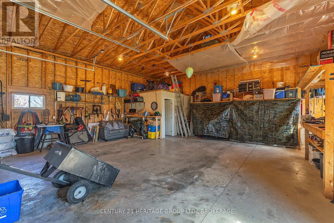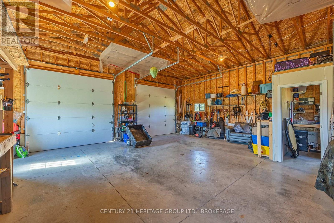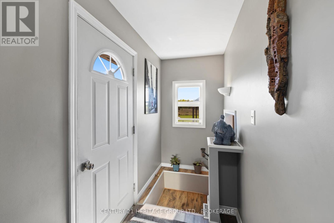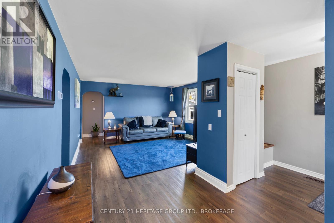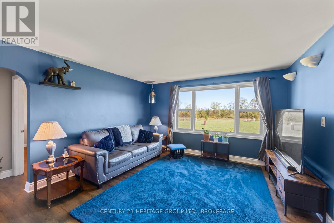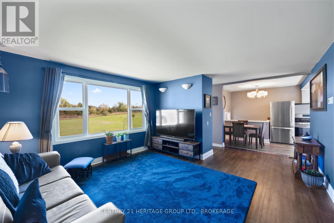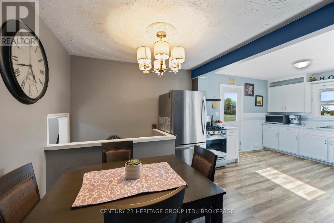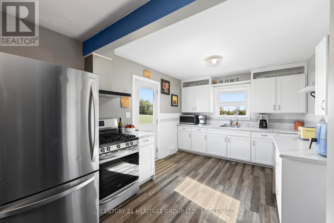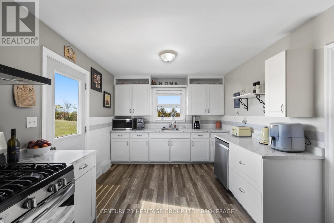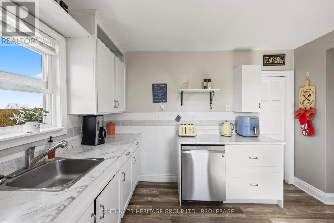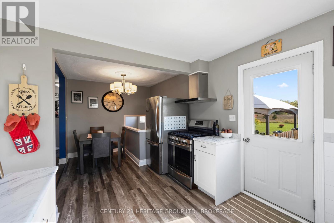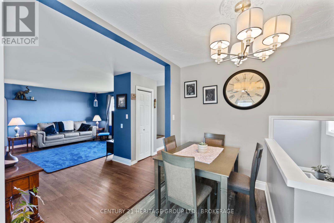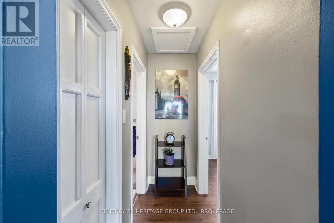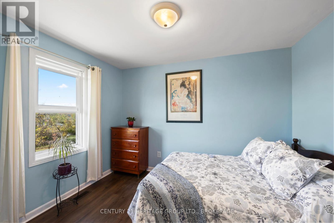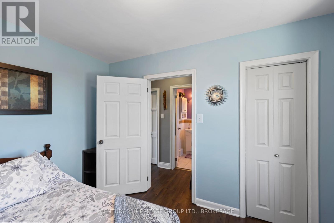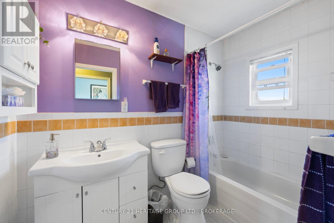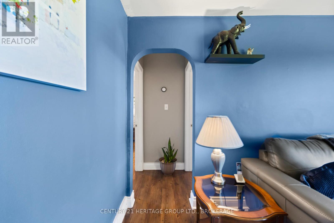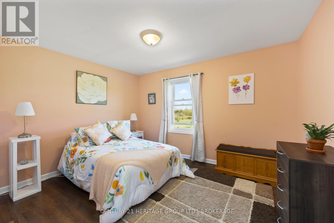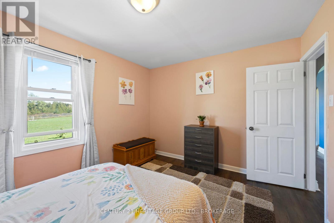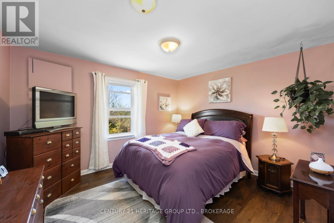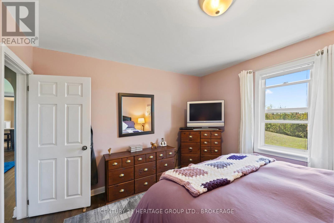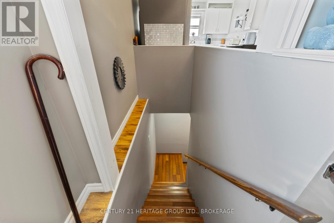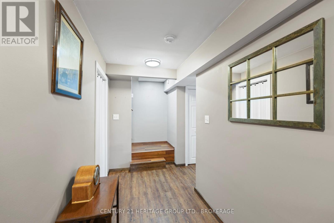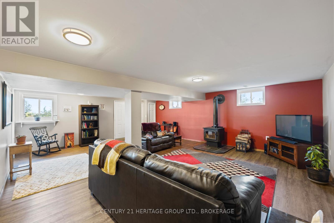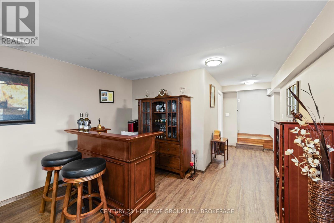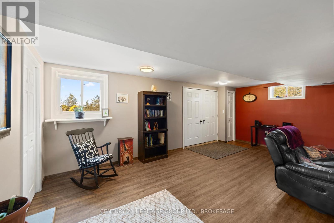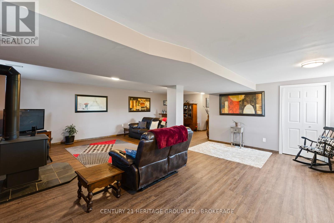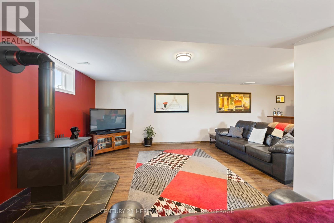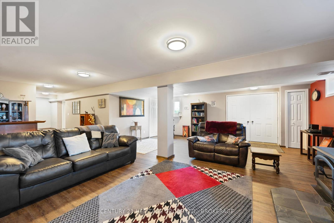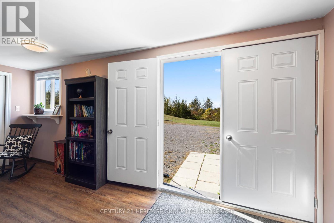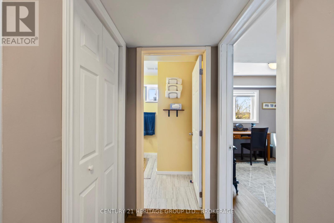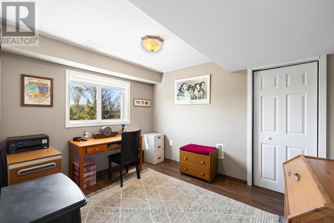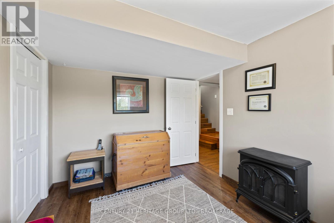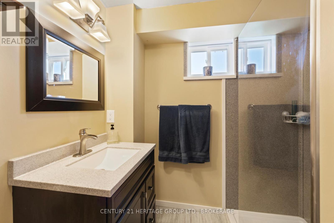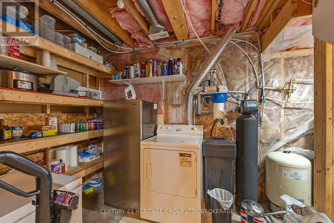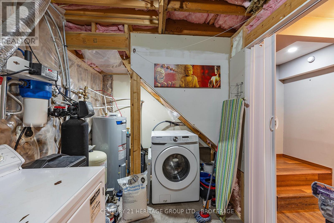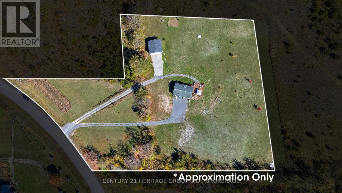920 Frizzell Road Stone Mills, Ontario K0K 3G0
$649,444
Country home nestled on nearly 4 private acres! This well-maintained property offers 3 bedrooms on the main level, plus a recently finished walk-out basement with a double-door entrance, a full bathroom, and a 4th bedroom currently used as an office, perfect for guests or extra living space. The home is equipped with newer appliances (within the last 2 years), a furnace and water tank less than 2 years old, a water softener, a UV light, and air conditioning for year-round comfort. Outside, you'll find a spacious 30ft x 30ft detached 2-car garage/workshop, an ideal setup for mechanics or hobbyists with room for tools, equipment, and projects. The property also features two separate driveways with parking for up to 10 vehicles, a large 20ft x 28ft deck for entertaining, and a Dog Watch hidden dog fence to keep pets safe. With all these features, this property offers country living at its best and won't last long! (id:28469)
Property Details
| MLS® Number | X12442452 |
| Property Type | Single Family |
| Community Name | 63 - Stone Mills |
| Equipment Type | Water Heater, Air Conditioner, Propane Tank |
| Features | Irregular Lot Size |
| Parking Space Total | 12 |
| Rental Equipment Type | Water Heater, Air Conditioner, Propane Tank |
Building
| Bathroom Total | 2 |
| Bedrooms Above Ground | 4 |
| Bedrooms Total | 4 |
| Age | 31 To 50 Years |
| Appliances | Water Softener, Water Treatment, Dishwasher, Dryer, Stove, Washer, Refrigerator |
| Architectural Style | Bungalow |
| Basement Development | Finished |
| Basement Features | Walk Out |
| Basement Type | N/a (finished) |
| Construction Style Attachment | Detached |
| Cooling Type | Central Air Conditioning |
| Exterior Finish | Vinyl Siding |
| Fireplace Present | Yes |
| Fireplace Type | Woodstove |
| Foundation Type | Poured Concrete |
| Heating Fuel | Propane |
| Heating Type | Forced Air |
| Stories Total | 1 |
| Size Interior | 1,100 - 1,500 Ft2 |
| Type | House |
Parking
| Detached Garage | |
| Garage |
Land
| Acreage | No |
| Sewer | Septic System |
| Size Depth | 446 Ft |
| Size Frontage | 325 Ft |
| Size Irregular | 325 X 446 Ft |
| Size Total Text | 325 X 446 Ft |
Rooms
| Level | Type | Length | Width | Dimensions |
|---|---|---|---|---|
| Basement | Games Room | 3.75 m | 2.1 m | 3.75 m x 2.1 m |
| Basement | Laundry Room | 2.1 m | 12 m | 2.1 m x 12 m |
| Basement | Bedroom 4 | 3 m | 3.45 m | 3 m x 3.45 m |
| Basement | Bathroom | 2.4 m | 2.1 m | 2.4 m x 2.1 m |
| Basement | Recreational, Games Room | 7.32 m | 6.15 m | 7.32 m x 6.15 m |
| Main Level | Primary Bedroom | 3.3 m | 3.75 m | 3.3 m x 3.75 m |
| Main Level | Bedroom 2 | 3.15 m | 3.75 m | 3.15 m x 3.75 m |
| Main Level | Bedroom 3 | 2.55 m | 3.3 m | 2.55 m x 3.3 m |
| Main Level | Bathroom | 1.5 m | 2.55 m | 1.5 m x 2.55 m |
| Main Level | Living Room | 6 m | 3.15 m | 6 m x 3.15 m |
| Main Level | Kitchen | 6 m | 3.15 m | 6 m x 3.15 m |

