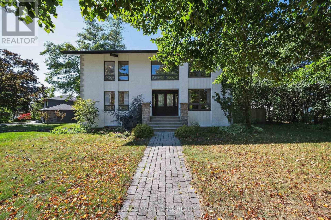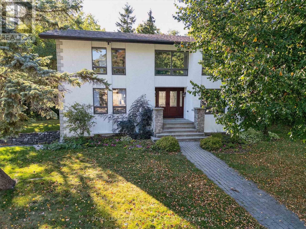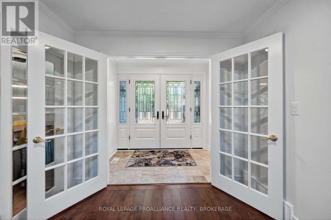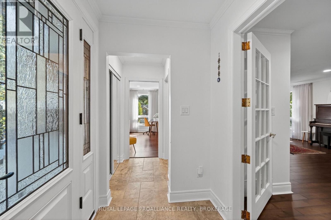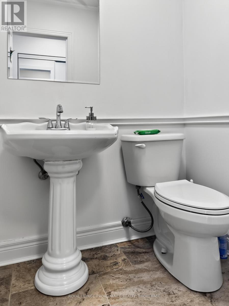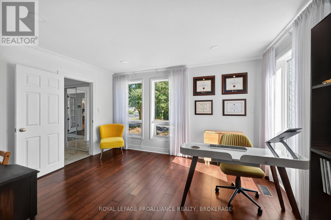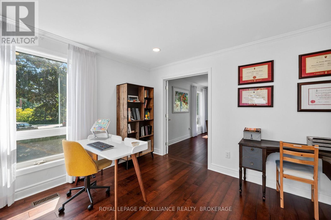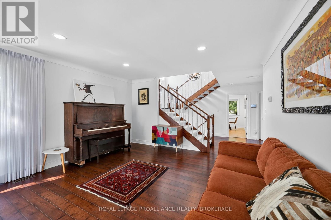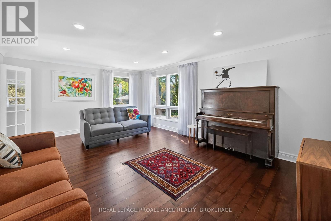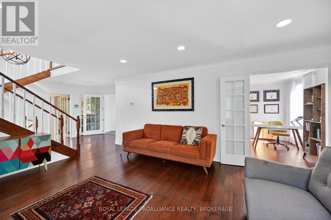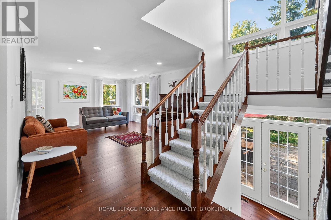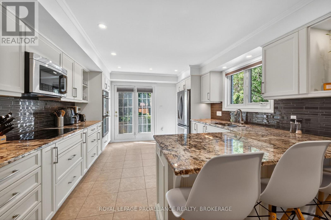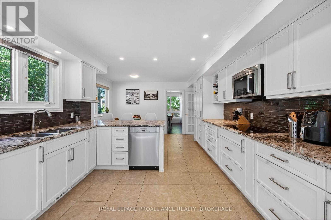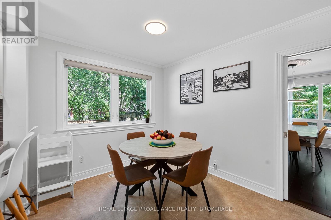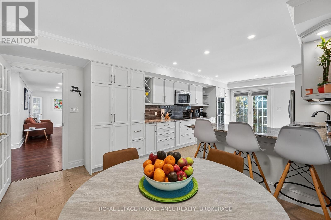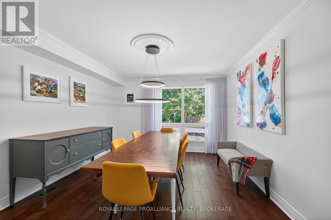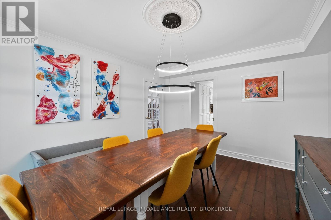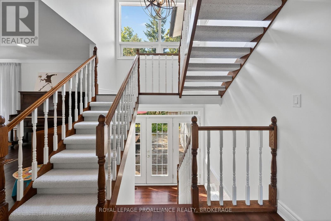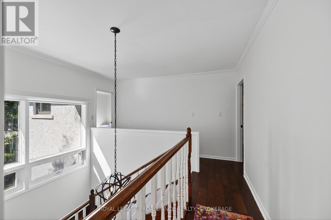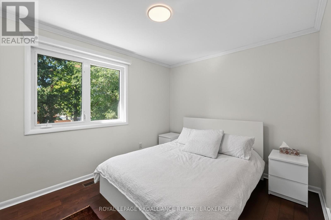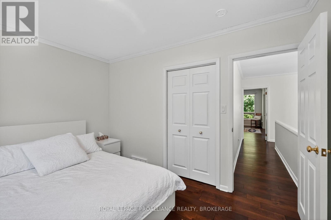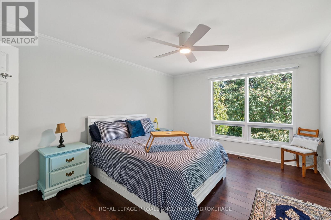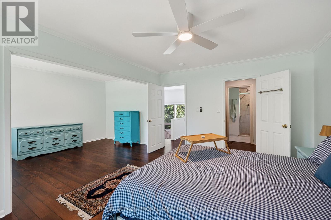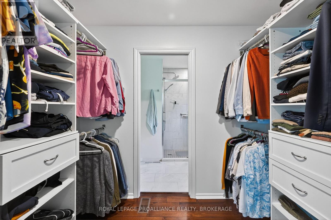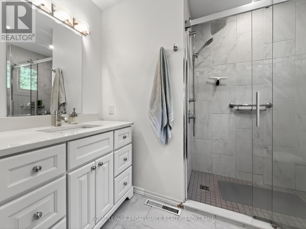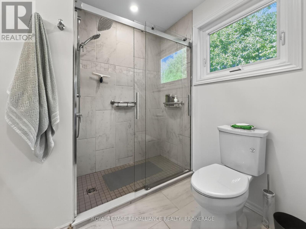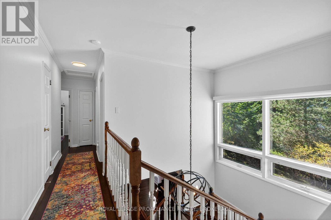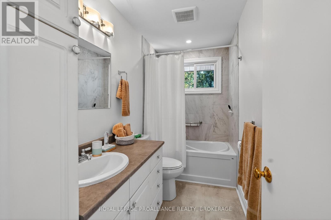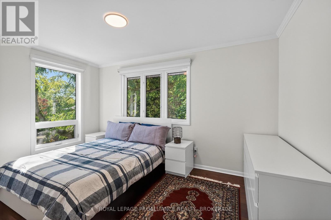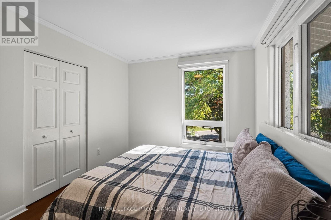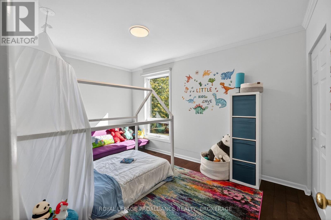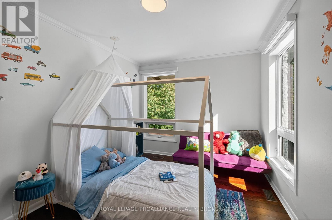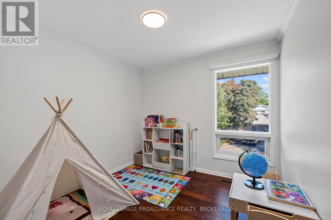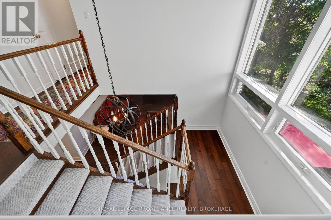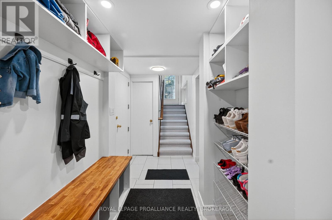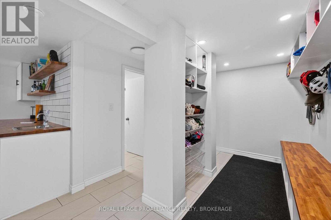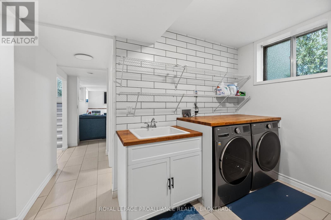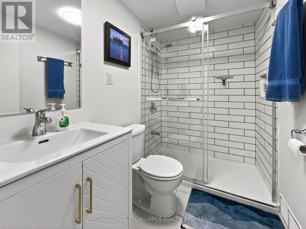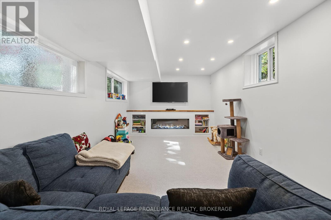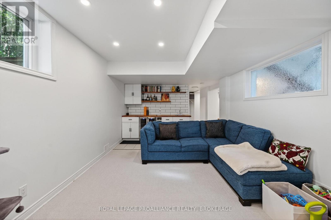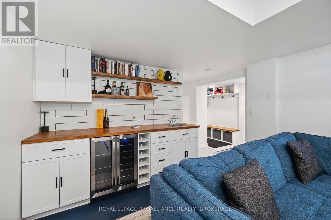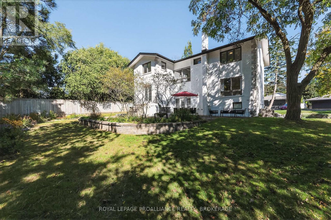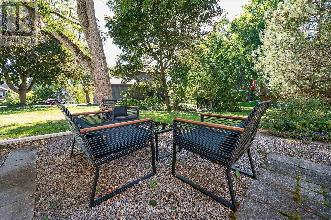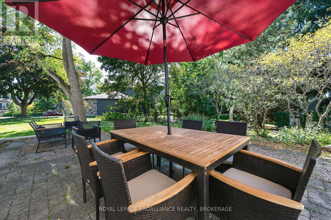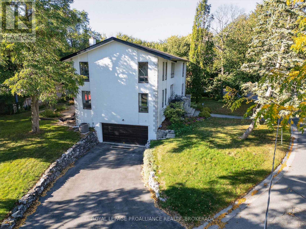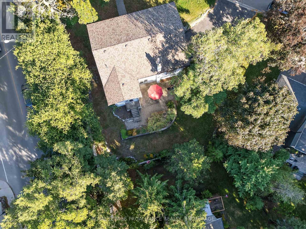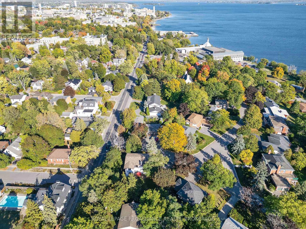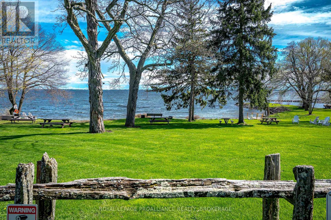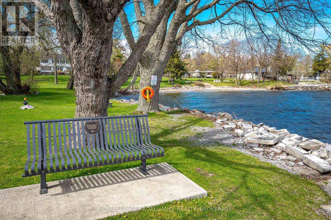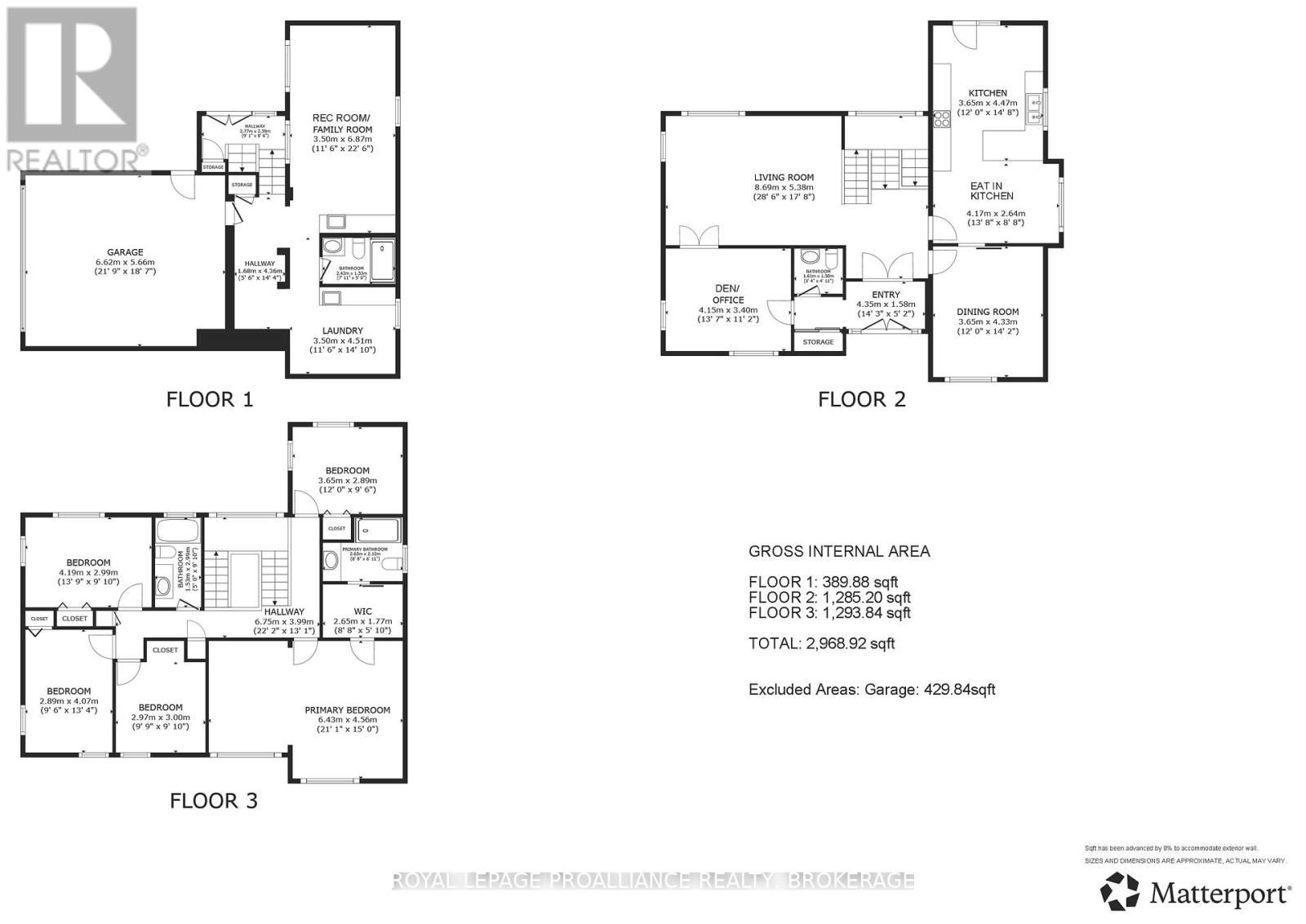5 Bedroom
4 Bathroom
2,500 - 3,000 ft2
Fireplace
Central Air Conditioning, Ventilation System
Forced Air
$1,945,000
Located in Kingston's prestigious Alwington Place, this stately 5-bedroom, 3.5-bath home sits on a beautifully landscaped corner lot, offering timeless charm in a highly desirable setting. Ownership includes privileges in the Alwington Place community, granting exclusive access to a private waterfront park and beach mere steps from the property. Inside, grand double doors open to a welcoming foyer with coat closet and powder room, leading to a bright den - perfect for a home office or quiet retreat. The living room exudes sophistication, while the formal dining room showcases crown moulding and a ceiling medallion. The eat-in chefs kitchen features granite countertops, double wall oven, stainless steel appliances, and walk-out to a serene backyard retreat. Upstairs, the spacious primary suite includes a sitting area, walk-through closet, and 3-piece ensuite with glassed-in rainfall shower. Four additional bedrooms and a 4-piece bath complete the upper level. The finished lower level offers exceptional flexibility with a large family room featuring an electric fireplace, a full bath, laundry area, wet bar, and ample space for a gym, playroom, or guest suite. Direct access to the double-car garage with inside entry adds convenience and functionality. Outside, enjoy a private backyard oasis with a stone patio shaded by mature trees, lush lawn, and garden bed. This exceptional location is just minutes from Portsmouth Olympic Harbour, Isabel Bader Centre, Queens University, and downtown Kingston's vibrant shops, restaurants, and entertainment. (id:28469)
Property Details
|
MLS® Number
|
X12442212 |
|
Property Type
|
Single Family |
|
Community Name
|
14 - Central City East |
|
Amenities Near By
|
Hospital, Public Transit, Schools |
|
Community Features
|
School Bus |
|
Equipment Type
|
None |
|
Features
|
Level |
|
Parking Space Total
|
4 |
|
Rental Equipment Type
|
None |
|
Structure
|
Patio(s) |
|
View Type
|
City View |
Building
|
Bathroom Total
|
4 |
|
Bedrooms Above Ground
|
5 |
|
Bedrooms Total
|
5 |
|
Age
|
51 To 99 Years |
|
Amenities
|
Fireplace(s) |
|
Appliances
|
Garage Door Opener Remote(s), Range, Water Heater, Dishwasher, Dryer, Garage Door Opener, Microwave, Oven, Stove, Washer, Window Coverings, Refrigerator |
|
Basement Development
|
Finished |
|
Basement Type
|
N/a (finished) |
|
Construction Style Attachment
|
Detached |
|
Cooling Type
|
Central Air Conditioning, Ventilation System |
|
Exterior Finish
|
Stone, Stucco |
|
Fire Protection
|
Smoke Detectors |
|
Fireplace Present
|
Yes |
|
Fireplace Total
|
1 |
|
Flooring Type
|
Tile, Hardwood |
|
Foundation Type
|
Block |
|
Half Bath Total
|
1 |
|
Heating Fuel
|
Natural Gas |
|
Heating Type
|
Forced Air |
|
Stories Total
|
2 |
|
Size Interior
|
2,500 - 3,000 Ft2 |
|
Type
|
House |
|
Utility Water
|
Municipal Water |
Parking
Land
|
Access Type
|
Public Road, Year-round Access |
|
Acreage
|
No |
|
Land Amenities
|
Hospital, Public Transit, Schools |
|
Sewer
|
Sanitary Sewer |
|
Size Frontage
|
132 Ft ,9 In |
|
Size Irregular
|
132.8 Ft |
|
Size Total Text
|
132.8 Ft |
|
Zoning Description
|
Ur5 |
Rooms
| Level |
Type |
Length |
Width |
Dimensions |
|
Lower Level |
Laundry Room |
3.5 m |
4.51 m |
3.5 m x 4.51 m |
|
Lower Level |
Bathroom |
2.42 m |
1.53 m |
2.42 m x 1.53 m |
|
Lower Level |
Family Room |
3.5 m |
6.87 m |
3.5 m x 6.87 m |
|
Main Level |
Foyer |
4.35 m |
1.58 m |
4.35 m x 1.58 m |
|
Main Level |
Den |
4.15 m |
3.4 m |
4.15 m x 3.4 m |
|
Main Level |
Bathroom |
1.61 m |
1.5 m |
1.61 m x 1.5 m |
|
Main Level |
Living Room |
8.69 m |
5.38 m |
8.69 m x 5.38 m |
|
Main Level |
Dining Room |
3.65 m |
4.33 m |
3.65 m x 4.33 m |
|
Main Level |
Kitchen |
3.65 m |
4.47 m |
3.65 m x 4.47 m |
|
Main Level |
Other |
4.17 m |
2.64 m |
4.17 m x 2.64 m |
|
Upper Level |
Bathroom |
1.53 m |
2.99 m |
1.53 m x 2.99 m |
|
Upper Level |
Primary Bedroom |
6.43 m |
4.56 m |
6.43 m x 4.56 m |
|
Upper Level |
Bathroom |
2.65 m |
2.12 m |
2.65 m x 2.12 m |
|
Upper Level |
Bedroom 5 |
3.65 m |
2.89 m |
3.65 m x 2.89 m |
|
Upper Level |
Bedroom 2 |
4.19 m |
2.99 m |
4.19 m x 2.99 m |
|
Upper Level |
Bedroom 3 |
2.89 m |
4.07 m |
2.89 m x 4.07 m |
|
Upper Level |
Bedroom 4 |
2.97 m |
3 m |
2.97 m x 3 m |
Utilities
|
Cable
|
Available |
|
Electricity
|
Installed |
|
Sewer
|
Installed |

