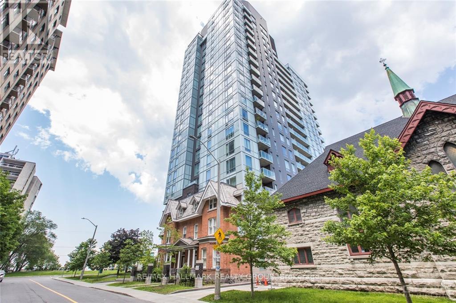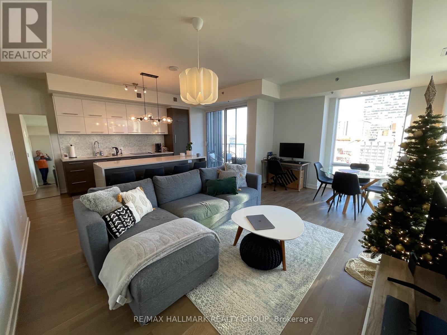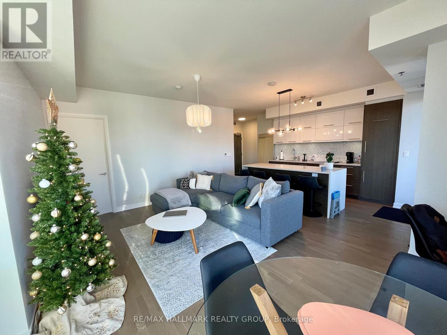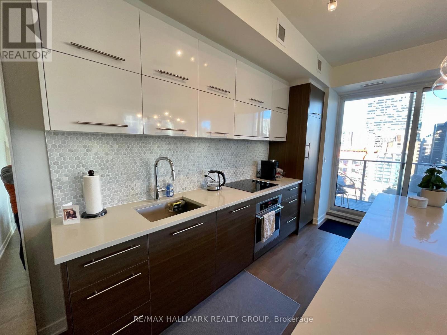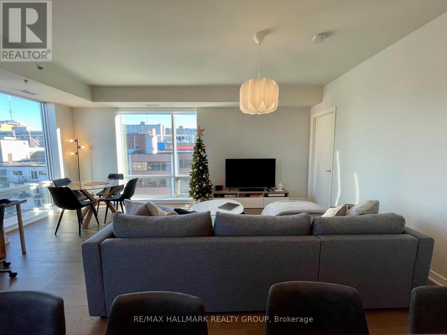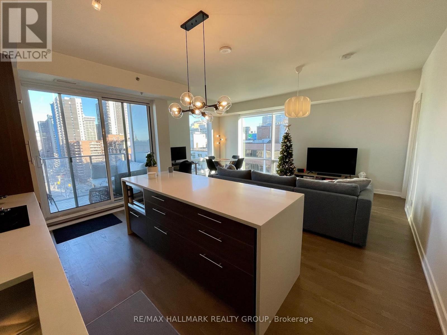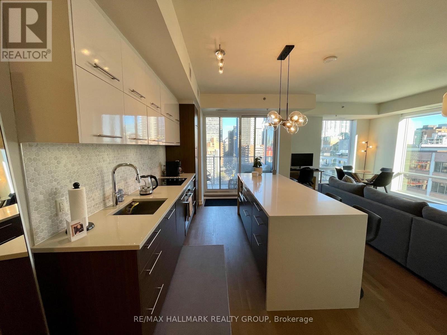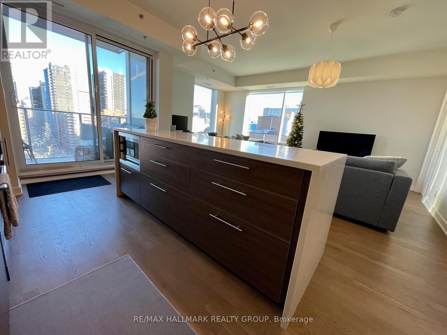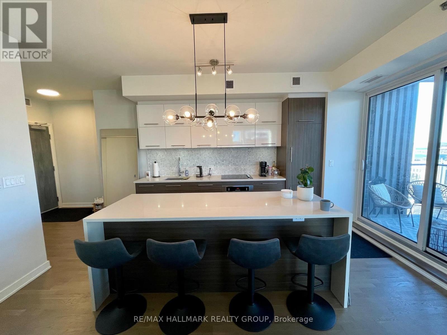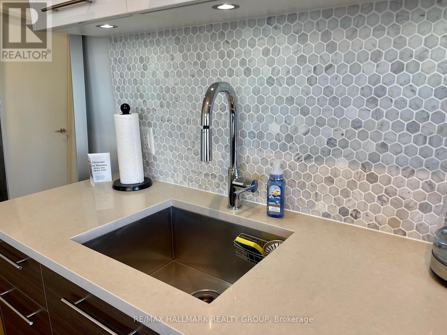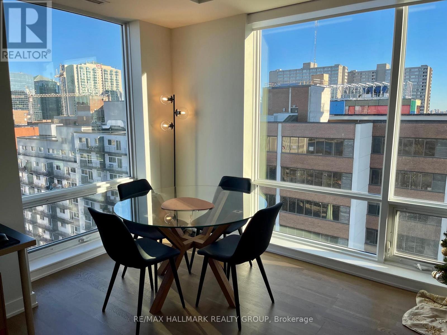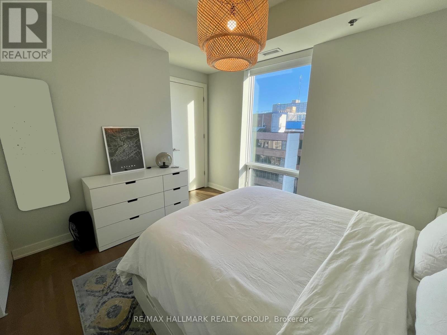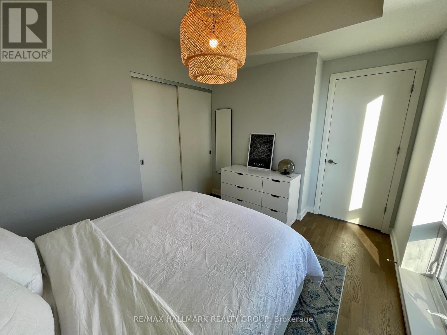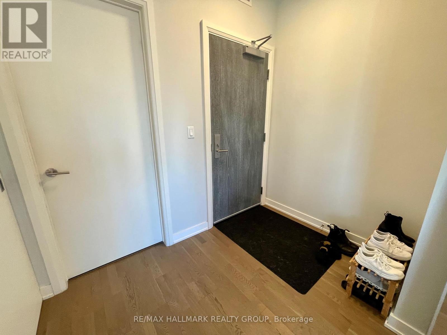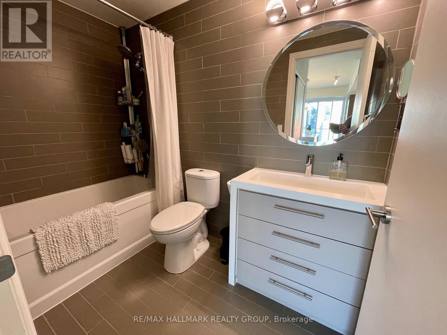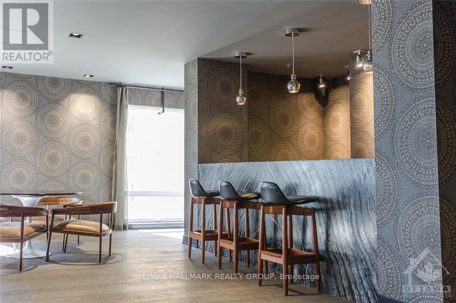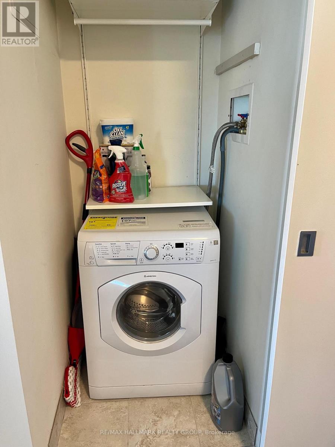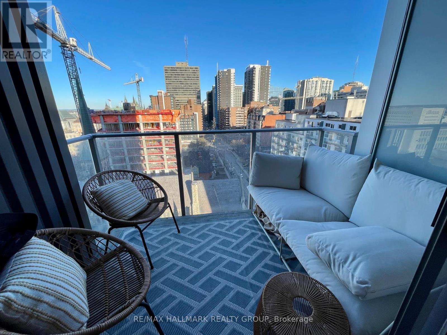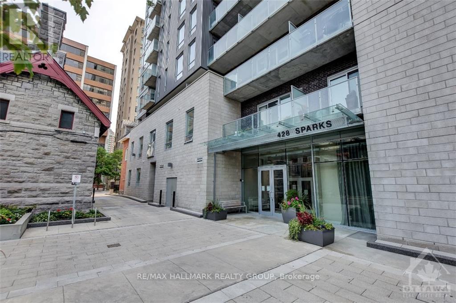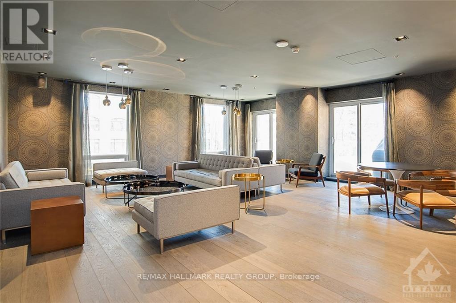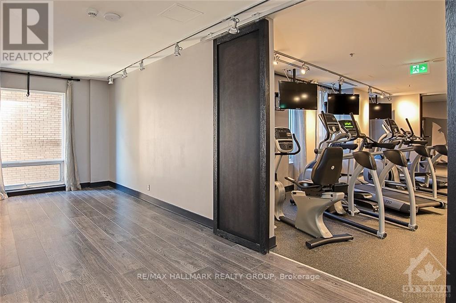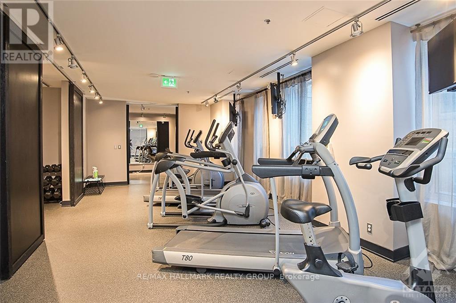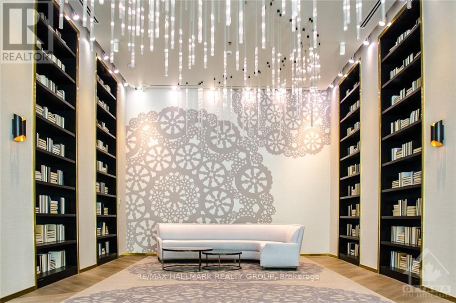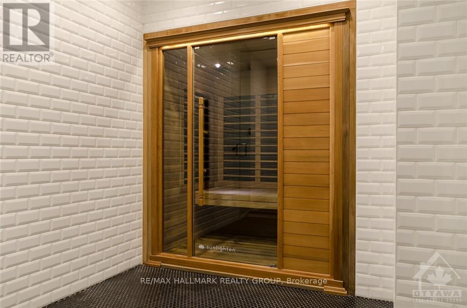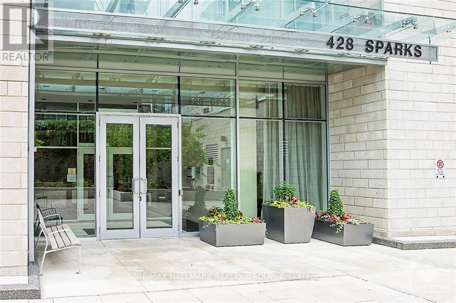1202 - 428 Sparks Street Ottawa, Ontario K1R 0B3
$2,495 Monthly
Welcome to Cathedral Hill! This luxurious and spacious 1-bedroom corner unit, approximately 798 square feet including the balcony, offers heated indoor parking and modern urban living at its best. The suite features hardwood floors throughout, a sleek kitchen with a large island and stainless steel appliances, and floor-to-ceiling windows that fill the space with natural light, creating an open and airy feel. The oversized balcony provides plenty of room for lounge seating and offers stunning views of the Ottawa River, city skyline, and Gatineau Hills.Cathedral Hill is a LEED-certified, environmentally friendly building with outstanding amenities including a party room with gas BBQ, fitness centre with sauna, yoga and exercise rooms, guest suite, concierge, pay-per-use electric vehicle charging stations, and 24-hour security. Perfectly located just steps from the LRT station and bike paths, commuting is simple and convenient no matter your destination. Available December 1, 2025 . One heated indoor parking space and storage locker included. No pets please. (id:28469)
Property Details
| MLS® Number | X12446744 |
| Property Type | Single Family |
| Neigbourhood | Centretown |
| Community Name | 4101 - Ottawa Centre |
| Amenities Near By | Public Transit |
| Community Features | Pets Not Allowed |
| Features | Balcony, Carpet Free |
| Parking Space Total | 1 |
| View Type | River View |
Building
| Bathroom Total | 1 |
| Bedrooms Above Ground | 1 |
| Bedrooms Total | 1 |
| Age | 6 To 10 Years |
| Amenities | Party Room, Security/concierge, Exercise Centre, Storage - Locker |
| Appliances | Cooktop, Dishwasher, Dryer, Hood Fan, Oven, Washer, Refrigerator |
| Cooling Type | Central Air Conditioning |
| Exterior Finish | Brick, Steel |
| Heating Fuel | Natural Gas |
| Heating Type | Forced Air |
| Size Interior | 700 - 799 Ft2 |
| Type | Apartment |
Parking
| Underground | |
| Garage |
Land
| Acreage | No |
| Land Amenities | Public Transit |
Rooms
| Level | Type | Length | Width | Dimensions |
|---|---|---|---|---|
| Main Level | Living Room | 5.94 m | 4.11 m | 5.94 m x 4.11 m |
| Main Level | Kitchen | 4.57 m | 2.56 m | 4.57 m x 2.56 m |
| Main Level | Primary Bedroom | 3.35 m | 2.99 m | 3.35 m x 2.99 m |
| Main Level | Bathroom | 3 m | 1.6 m | 3 m x 1.6 m |
| Main Level | Laundry Room | 1 m | 1 m | 1 m x 1 m |
| Main Level | Foyer | 1.21 m | 1.82 m | 1.21 m x 1.82 m |

