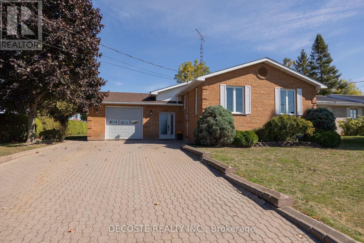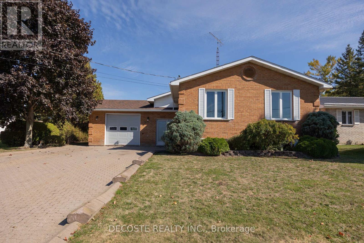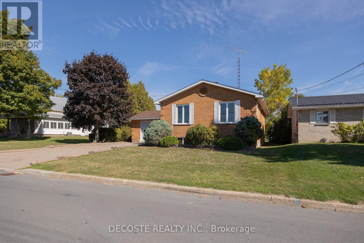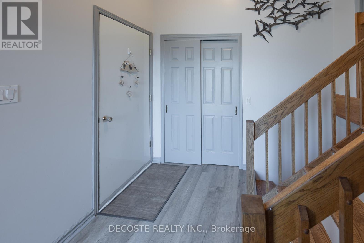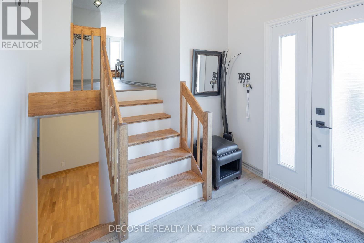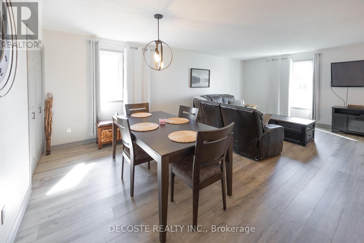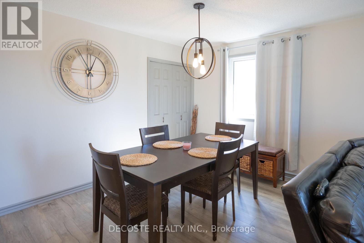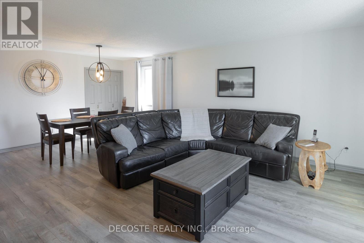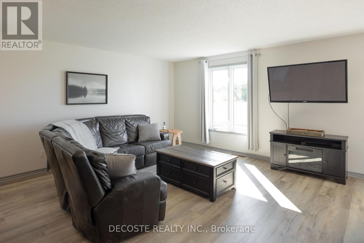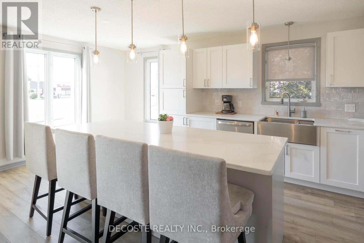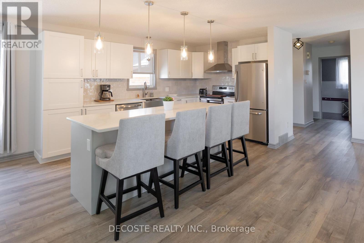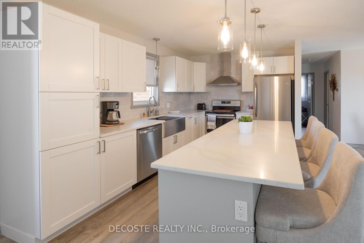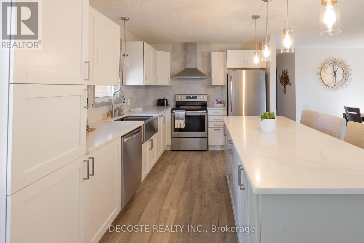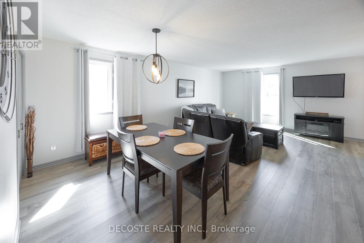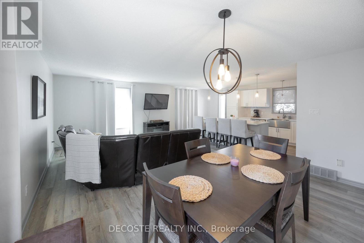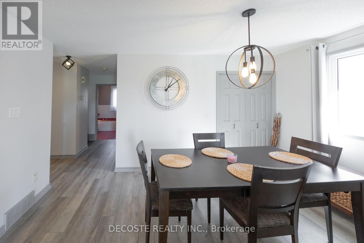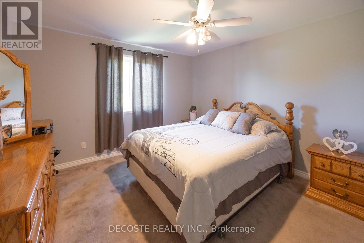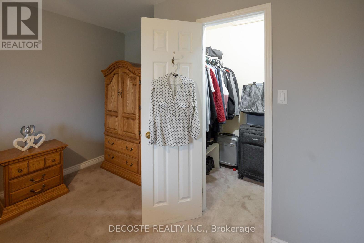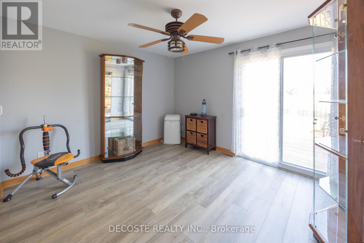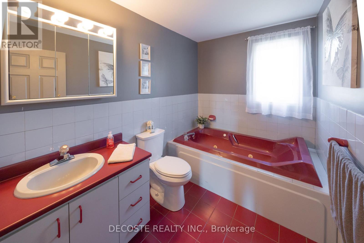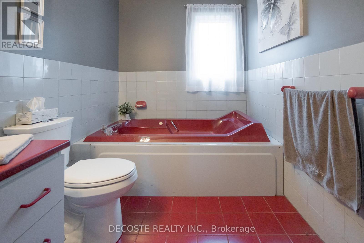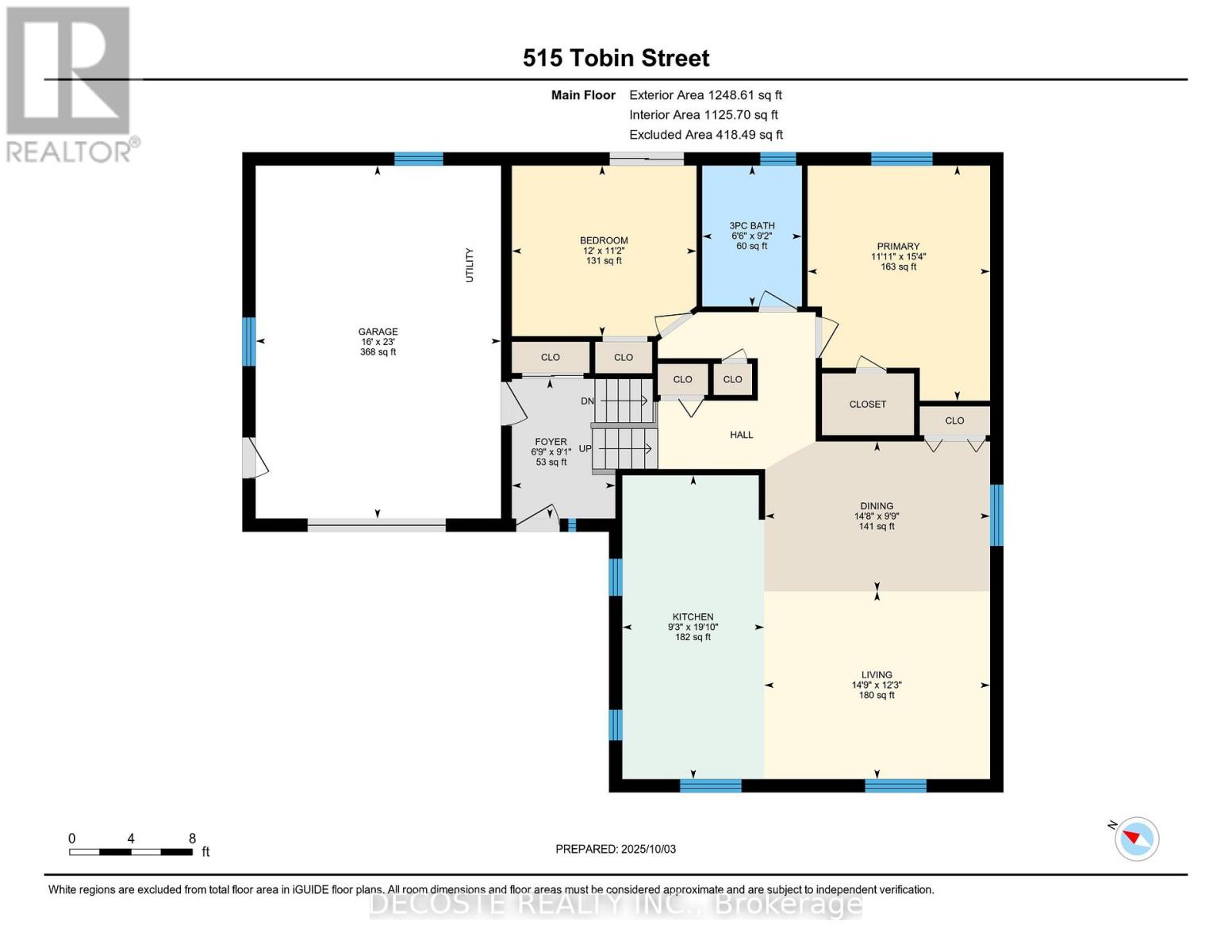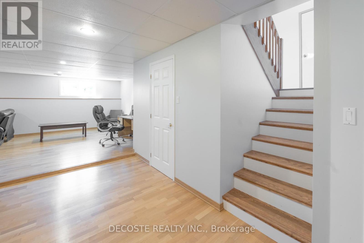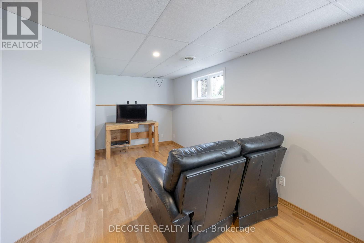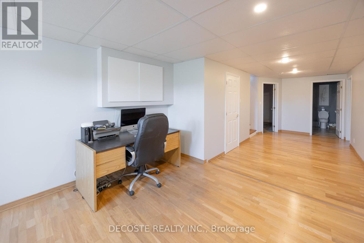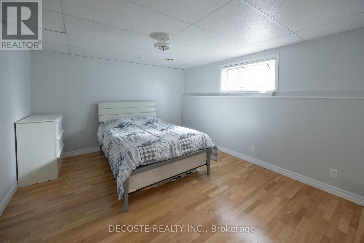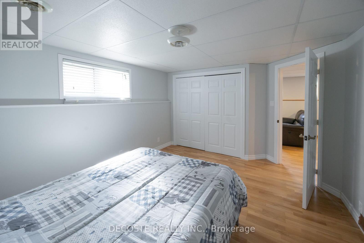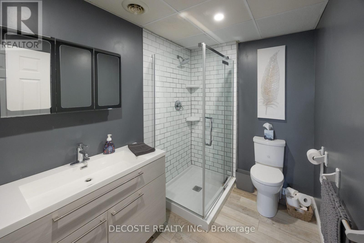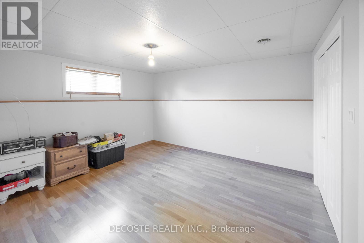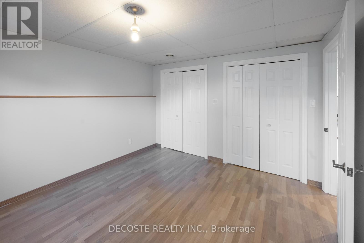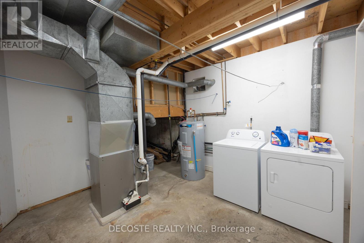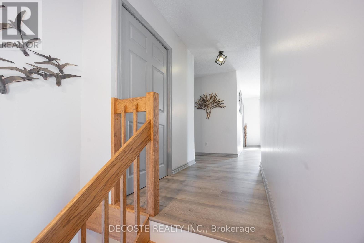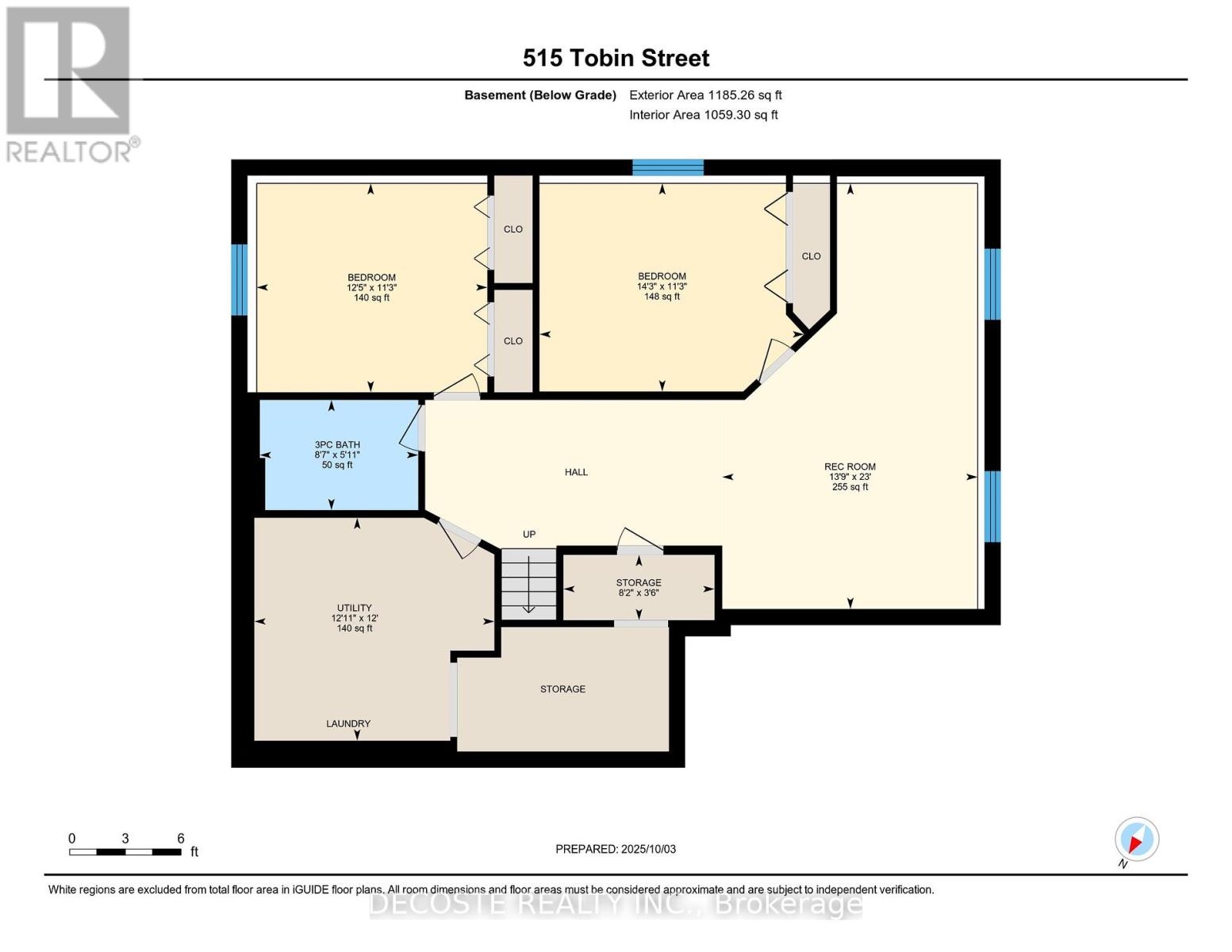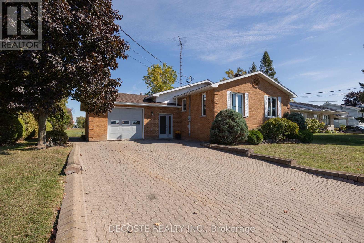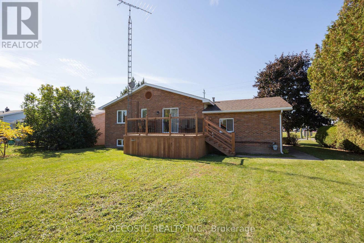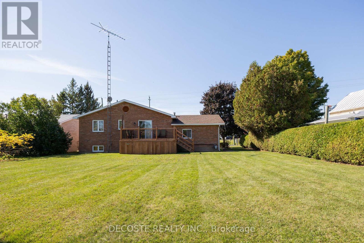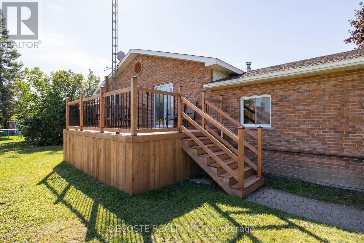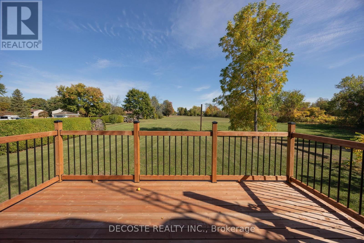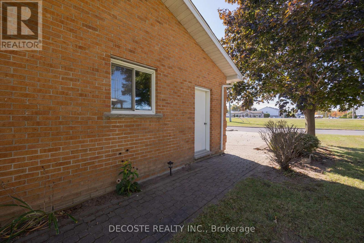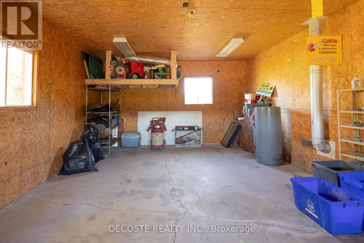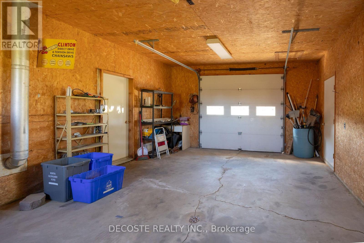515 Tobin Street North Glengarry, Ontario K0C 1A0
$499,900
Beautiful Brick Bungalow! Located in the south end of Alexandria, this split-entry home offers a modern, open-concept layout that's bright, inviting, and perfect for entertaining. The updated kitchen features a large eat-in island with quartz countertops, stainless steel appliances, stylish backsplash, new light fixtures, and new flooring throughout the main level. You'll find two good-sized bedrooms and a 3-piece bathroom on the main floor. The fully finished basement adds two additional bedrooms, a second updated 3-piece bathroom, and a cozy family room ideal for kids or movie nights. Step from the main floor bedroom onto the rear deck overlooking a private backyard with no rear neighbors. The attached garage is a welcome bonus during the winter months, and the interlock driveway adds a touch of class and curb appeal. Conveniently located just steps from Tim Hortons and major stores, let's make this your next home! (id:28469)
Property Details
| MLS® Number | X12446645 |
| Property Type | Single Family |
| Community Name | 719 - Alexandria |
| Features | Sloping, Dry, Paved Yard |
| Parking Space Total | 4 |
| Structure | Deck |
| View Type | City View |
Building
| Bathroom Total | 2 |
| Bedrooms Above Ground | 4 |
| Bedrooms Total | 4 |
| Age | 31 To 50 Years |
| Appliances | Water Heater, Dishwasher, Dryer, Hood Fan, Microwave, Stove, Washer, Window Coverings, Refrigerator |
| Basement Development | Finished |
| Basement Type | N/a (finished) |
| Construction Style Attachment | Detached |
| Cooling Type | None |
| Exterior Finish | Brick |
| Foundation Type | Concrete |
| Heating Fuel | Natural Gas |
| Heating Type | Forced Air |
| Stories Total | 2 |
| Size Interior | 1,100 - 1,500 Ft2 |
| Type | House |
| Utility Water | Municipal Water |
Parking
| Attached Garage | |
| Garage |
Land
| Acreage | No |
| Landscape Features | Landscaped |
| Sewer | Sanitary Sewer |
| Size Depth | 110 Ft |
| Size Frontage | 63 Ft |
| Size Irregular | 63 X 110 Ft |
| Size Total Text | 63 X 110 Ft |
| Zoning Description | Res |
Rooms
| Level | Type | Length | Width | Dimensions |
|---|---|---|---|---|
| Basement | Recreational, Games Room | 4.2 m | 7 m | 4.2 m x 7 m |
| Basement | Other | 2.48 m | 1.07 m | 2.48 m x 1.07 m |
| Basement | Utility Room | 3.94 m | 3.66 m | 3.94 m x 3.66 m |
| Basement | Bathroom | 2.6 m | 1.81 m | 2.6 m x 1.81 m |
| Basement | Bedroom 3 | 4.35 m | 3.42 m | 4.35 m x 3.42 m |
| Basement | Bedroom 4 | 3.79 m | 3.44 m | 3.79 m x 3.44 m |
| Main Level | Bathroom | 2.8 m | 1.98 m | 2.8 m x 1.98 m |
| Main Level | Bedroom 2 | 3.39 m | 3.67 m | 3.39 m x 3.67 m |
| Main Level | Dining Room | 2.98 m | 4.47 m | 2.98 m x 4.47 m |
| Main Level | Foyer | 2.78 m | 2.06 m | 2.78 m x 2.06 m |
| Main Level | Kitchen | 6.04 m | 2.82 m | 6.04 m x 2.82 m |
| Main Level | Living Room | 3.73 m | 4.49 m | 3.73 m x 4.49 m |
| Main Level | Primary Bedroom | 4.67 m | 3.63 m | 4.67 m x 3.63 m |
Utilities
| Cable | Available |
| Electricity | Installed |
| Sewer | Installed |

