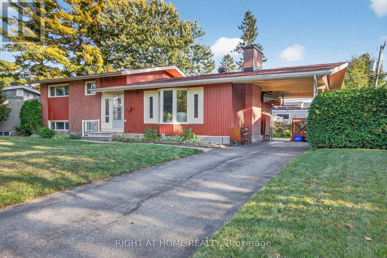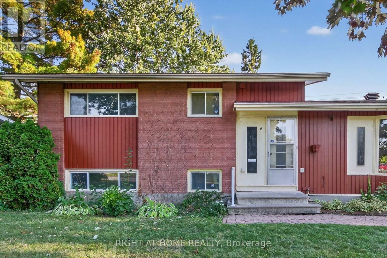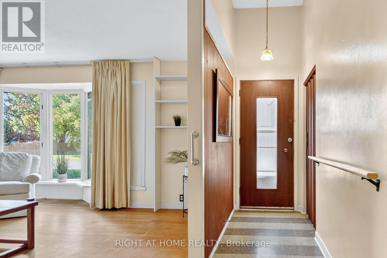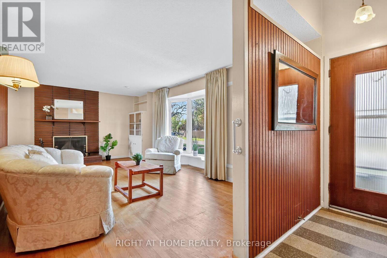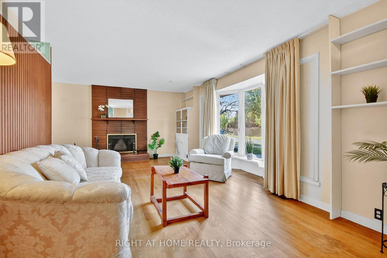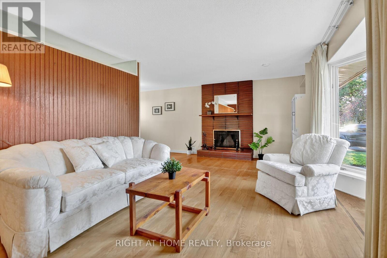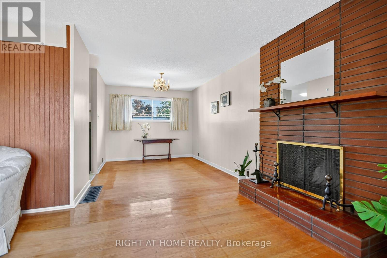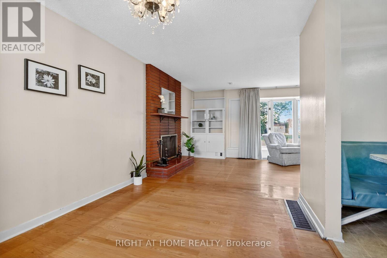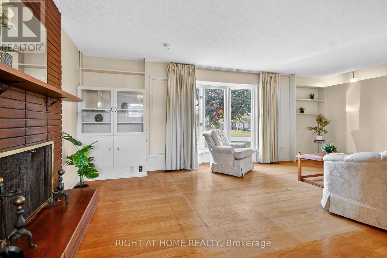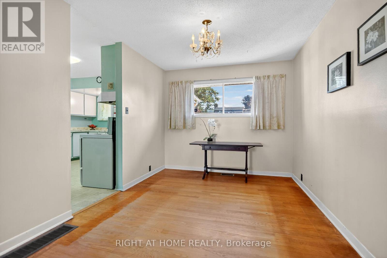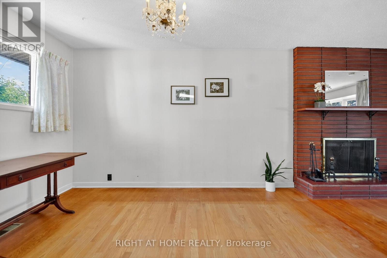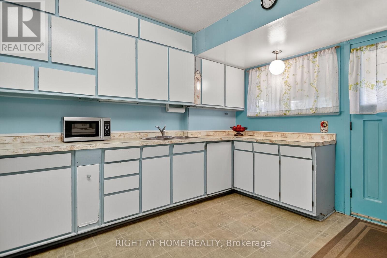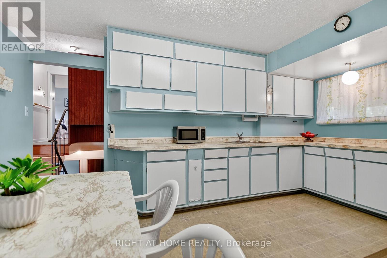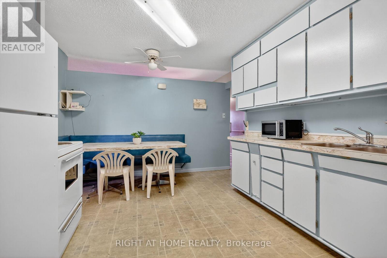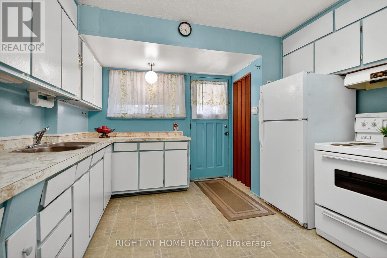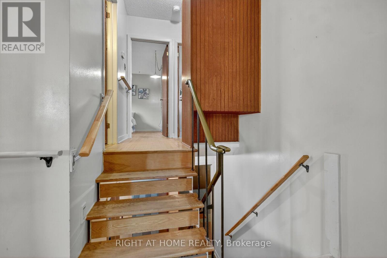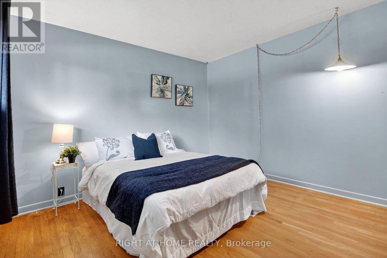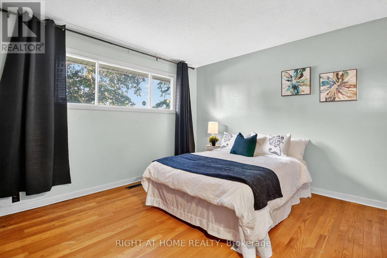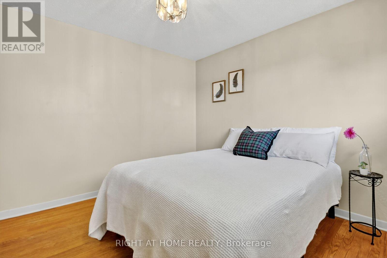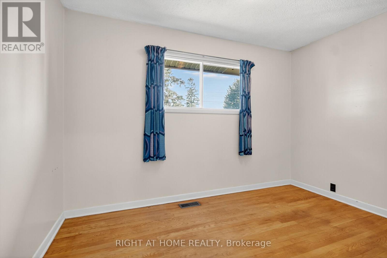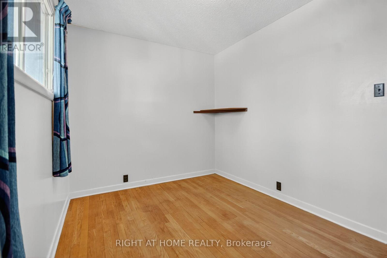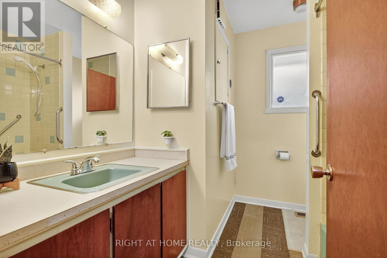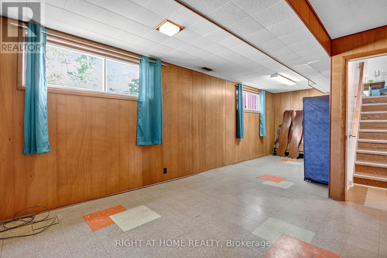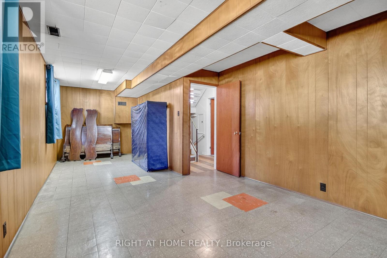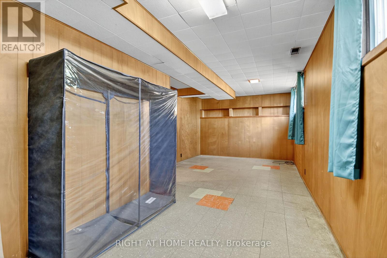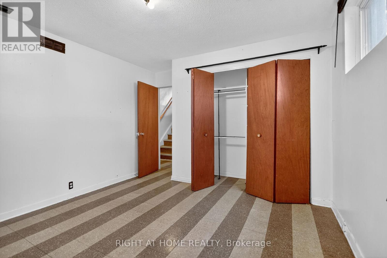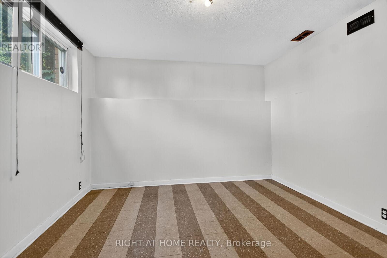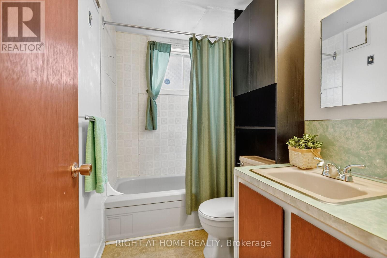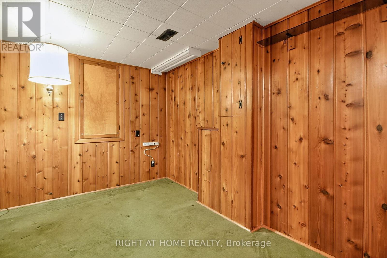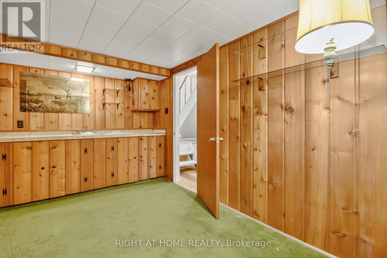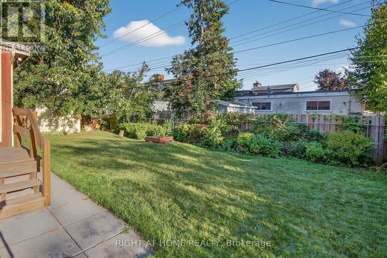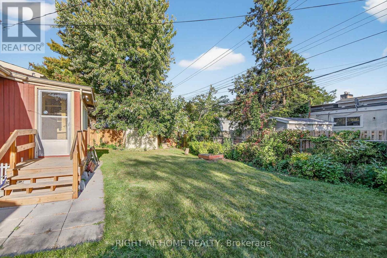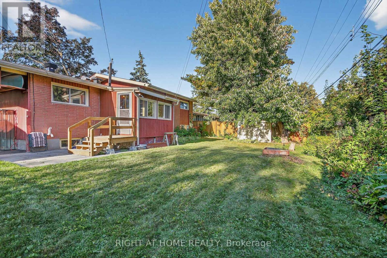6 Higwood Drive Ottawa, Ontario K2E 5K7
4 Bedroom
2 Bathroom
1,100 - 1,500 ft2
Fireplace
Central Air Conditioning
Forced Air
$629,000
Welcome to this spacious 3+1 bedroom, 4-level side-split home nestled in a quiet, family-friendly neighbourhood. This well-maintained property offers plenty of potential to update and make it your own. Enjoy a large, functional kitchen perfect for gatherings, a bright living space, and a versatile lower level featuring a large rec-room, den and basement laundry area and workshop. The fully fenced backyard provides privacy and room to relax or entertain. A great opportunity for first-time buyers, investors, or anyone looking to add their personal touch! (Furnace 2014, Roof 2014, AC 2002 (id:28469)
Property Details
| MLS® Number | X12446129 |
| Property Type | Single Family |
| Neigbourhood | Parkwood Hills |
| Community Name | 7202 - Borden Farm/Stewart Farm/Carleton Heights/Parkwood Hills |
| Equipment Type | Water Heater |
| Parking Space Total | 3 |
| Rental Equipment Type | Water Heater |
Building
| Bathroom Total | 2 |
| Bedrooms Above Ground | 4 |
| Bedrooms Total | 4 |
| Age | 51 To 99 Years |
| Amenities | Fireplace(s) |
| Appliances | Water Heater, Water Meter, Dryer, Stove, Washer, Refrigerator |
| Basement Development | Finished |
| Basement Type | Full (finished) |
| Construction Style Attachment | Detached |
| Construction Style Split Level | Sidesplit |
| Cooling Type | Central Air Conditioning |
| Exterior Finish | Wood |
| Fireplace Present | Yes |
| Fireplace Total | 1 |
| Foundation Type | Concrete |
| Heating Fuel | Natural Gas |
| Heating Type | Forced Air |
| Size Interior | 1,100 - 1,500 Ft2 |
| Type | House |
| Utility Water | Municipal Water |
Parking
| Carport | |
| No Garage |
Land
| Acreage | No |
| Sewer | Sanitary Sewer |
| Size Depth | 99 Ft |
| Size Frontage | 75 Ft |
| Size Irregular | 75 X 99 Ft |
| Size Total Text | 75 X 99 Ft |
| Zoning Description | Residential |
Rooms
| Level | Type | Length | Width | Dimensions |
|---|---|---|---|---|
| Second Level | Primary Bedroom | 3.51 m | 3.38 m | 3.51 m x 3.38 m |
| Second Level | Bedroom | 3.51 m | 3.51 m | 3.51 m x 3.51 m |
| Second Level | Bedroom | 2.53 m | 3.6 m | 2.53 m x 3.6 m |
| Second Level | Bathroom | 2.29 m | 2.5 m | 2.29 m x 2.5 m |
| Basement | Den | 4.27 m | 2.16 m | 4.27 m x 2.16 m |
| Lower Level | Bedroom | 3.35 m | 3.38 m | 3.35 m x 3.38 m |
| Lower Level | Bathroom | 1.25 m | 2.17 m | 1.25 m x 2.17 m |
| Lower Level | Recreational, Games Room | 3.41 m | 7.68 m | 3.41 m x 7.68 m |
| Main Level | Kitchen | 3.54 m | 4.6 m | 3.54 m x 4.6 m |
| Main Level | Living Room | 6.4 m | 3.51 m | 6.4 m x 3.51 m |
| Main Level | Dining Room | 3.84 m | 2.9 m | 3.84 m x 2.9 m |

