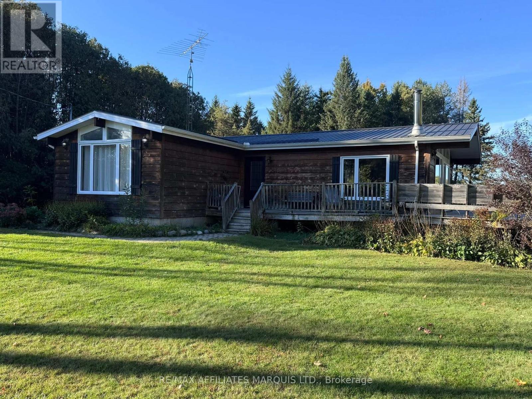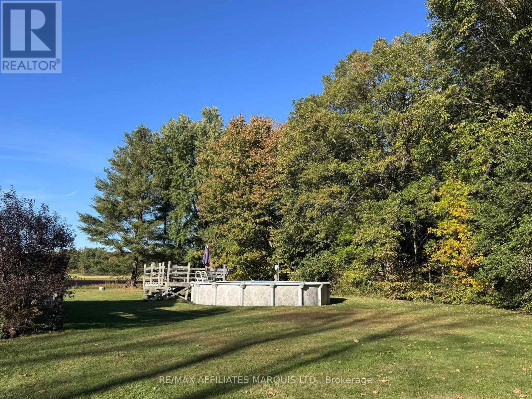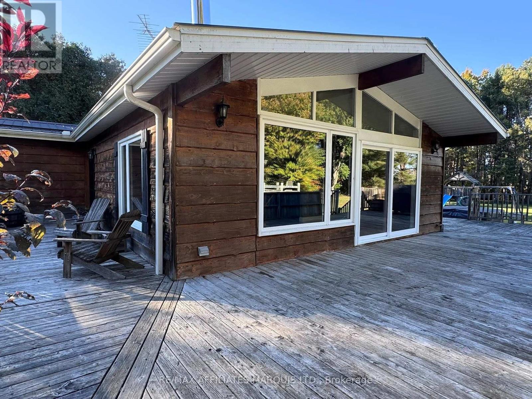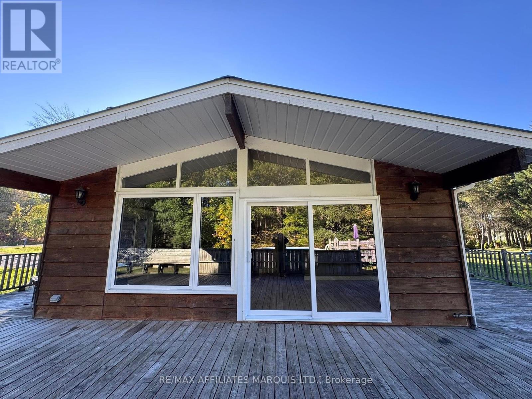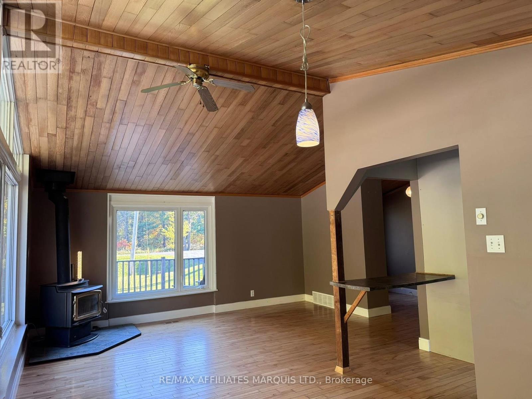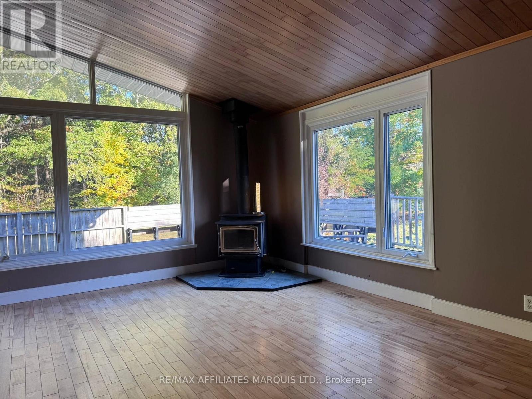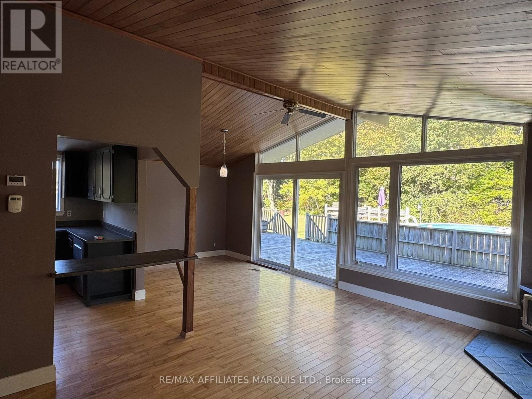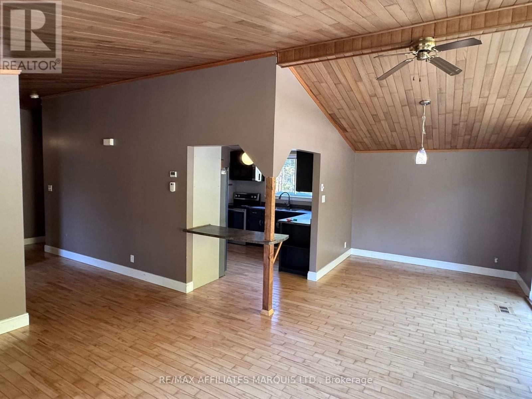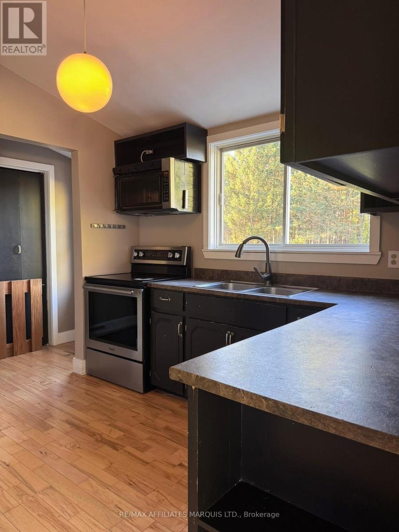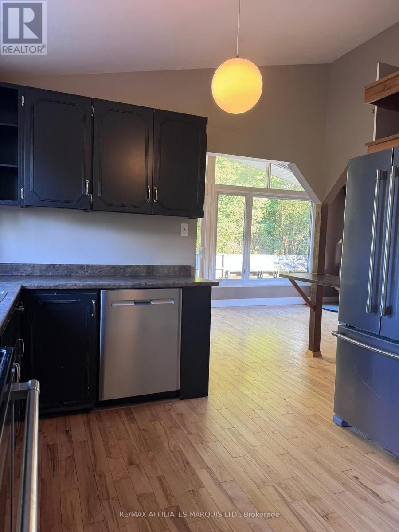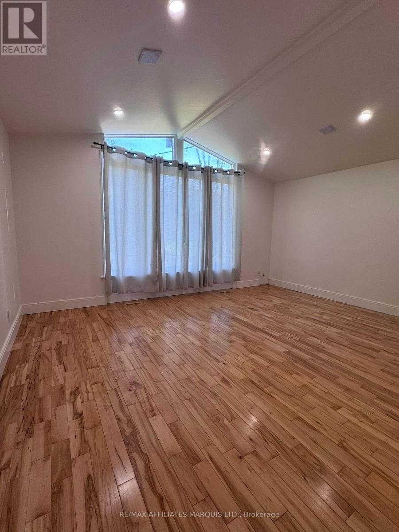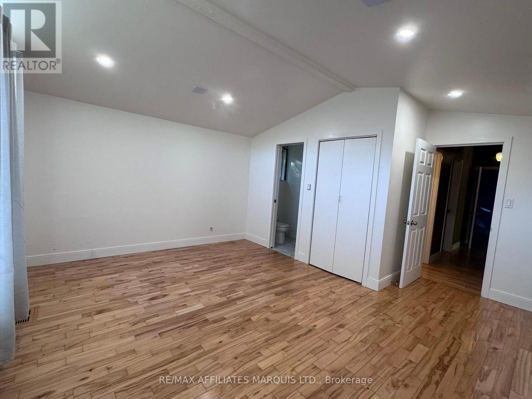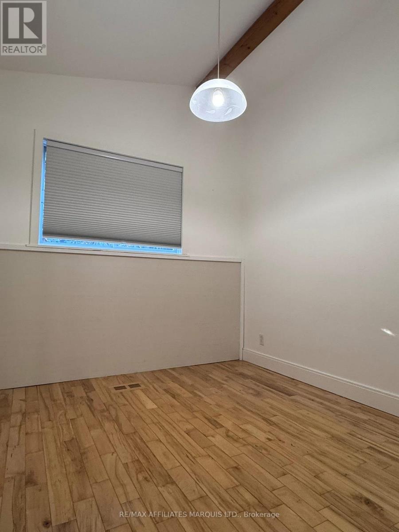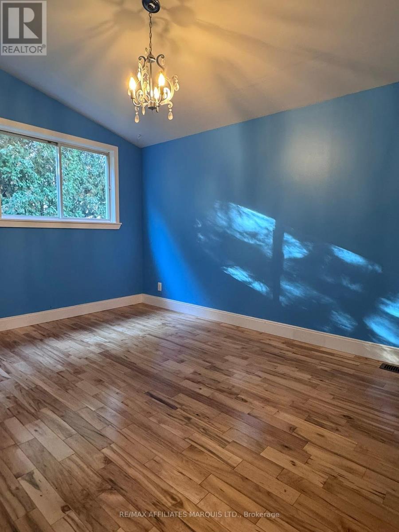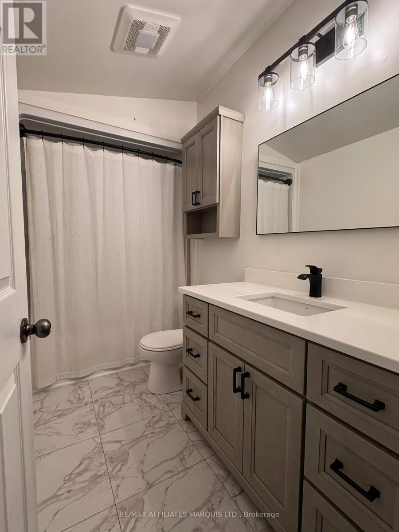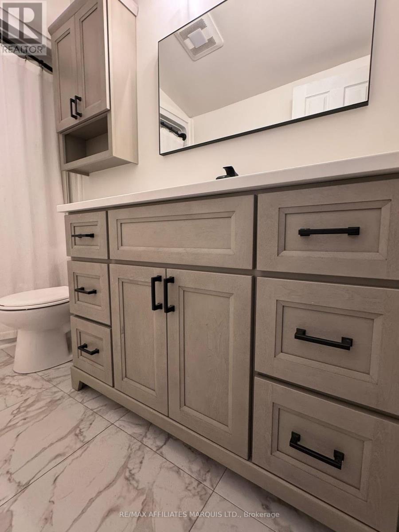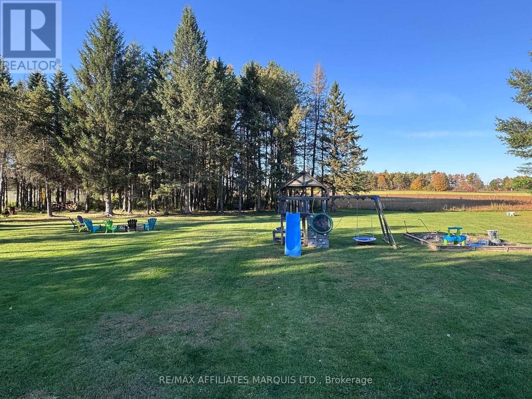19391 County Rd 19 Road South Glengarry, Ontario K0C 2J0
$349,900
Nestled just a few kilometres west of the charming village of Williamstown, this 1200-square-foot bungalow sits on a picturesque 2-acre property surrounded by mature trees and open skies. The private setting offers a peaceful retreat while still being conveniently close to local amenities. The main floor features an open-concept dining and living area highlighted by soaring cathedral ceilings, large windows that flood the space with natural light, and a cozy wood stove that adds warmth and charm. There are three bedrooms in total, including a comfortable primary suite with its own two-piece bathroom. The full basement provides a clean slate ready for your personal designwhether you envision a spacious family room, home gym, or guest suite. Additional highlights include a metal roof, propane furnace, wood siding, an expansive deck, and an above-ground poolperfect for enjoying summer days in the country. Outdoor enthusiasts will appreciate the direct access to the Peanut Line Trail, ideal for quiet nature walks, biking, or four-wheeling adventures. (id:28469)
Property Details
| MLS® Number | X12446000 |
| Property Type | Single Family |
| Community Name | 723 - South Glengarry (Charlottenburgh) Twp |
| Parking Space Total | 4 |
| Pool Type | Above Ground Pool |
Building
| Bathroom Total | 2 |
| Bedrooms Above Ground | 3 |
| Bedrooms Total | 3 |
| Architectural Style | Bungalow |
| Basement Development | Unfinished |
| Basement Type | Full (unfinished) |
| Construction Style Attachment | Detached |
| Cooling Type | Central Air Conditioning |
| Exterior Finish | Wood |
| Fireplace Present | Yes |
| Foundation Type | Concrete |
| Half Bath Total | 1 |
| Heating Fuel | Propane |
| Heating Type | Forced Air |
| Stories Total | 1 |
| Size Interior | 1,100 - 1,500 Ft2 |
| Type | House |
Parking
| No Garage |
Land
| Acreage | No |
| Sewer | Septic System |
| Size Depth | 196 Ft ,10 In |
| Size Frontage | 332 Ft ,7 In |
| Size Irregular | 332.6 X 196.9 Ft |
| Size Total Text | 332.6 X 196.9 Ft |

