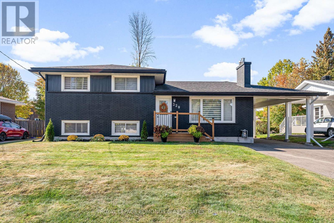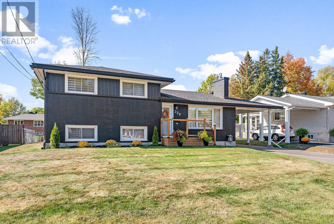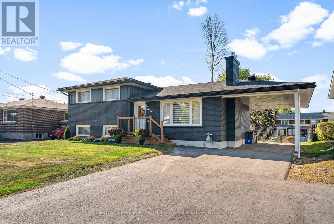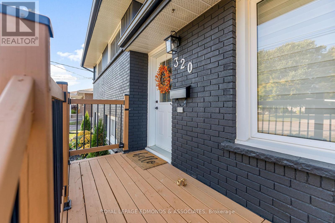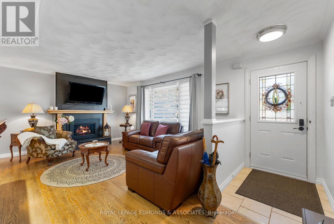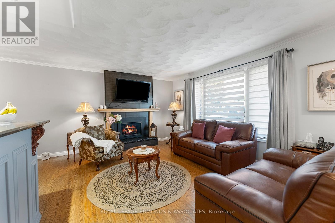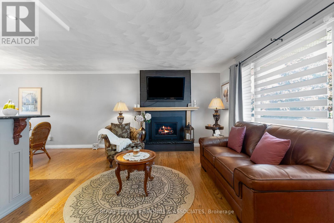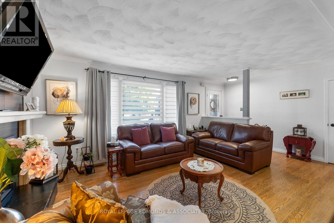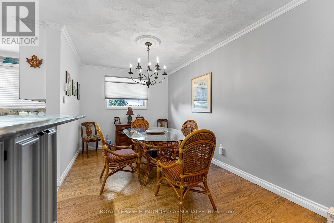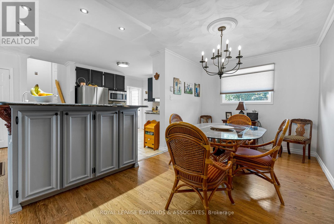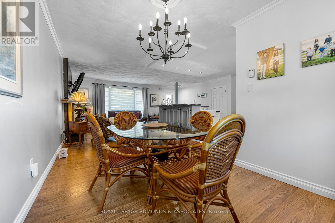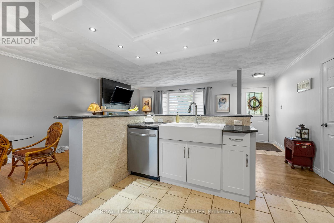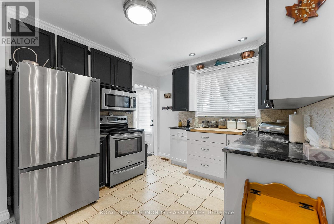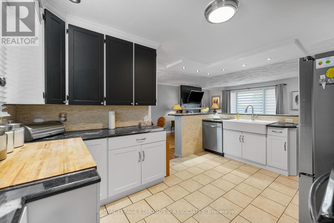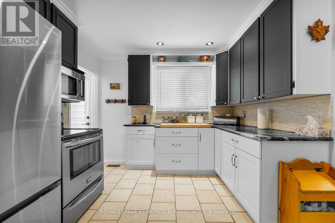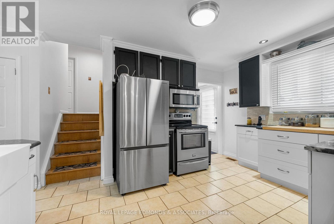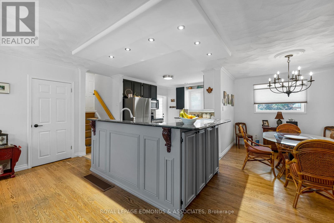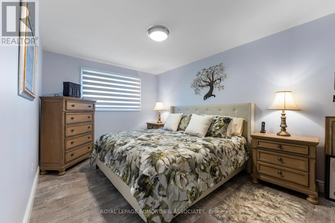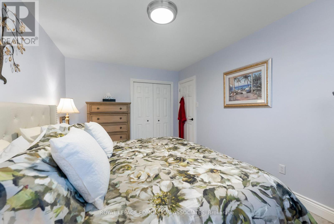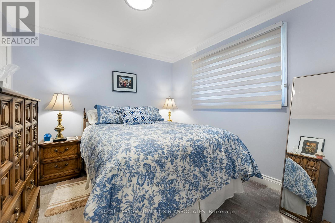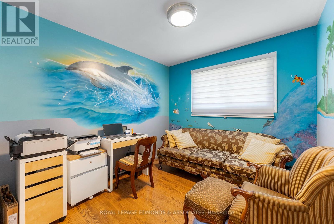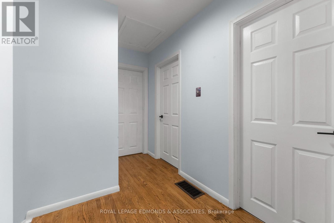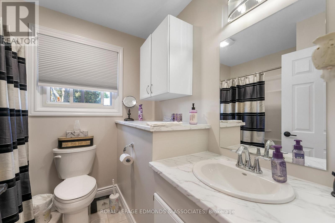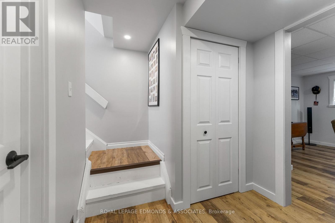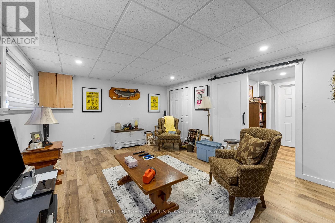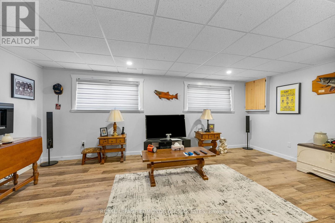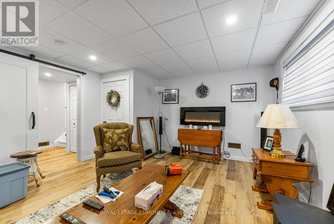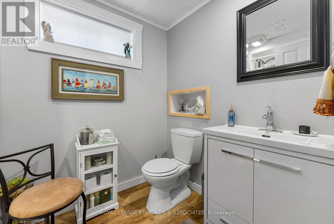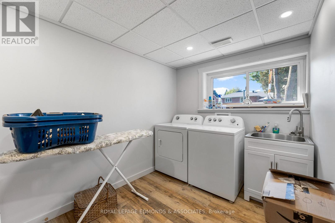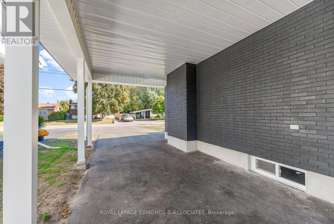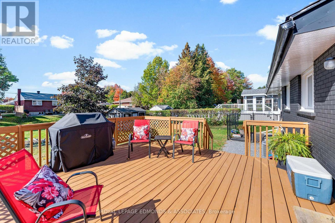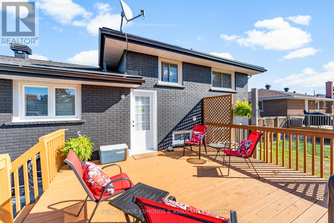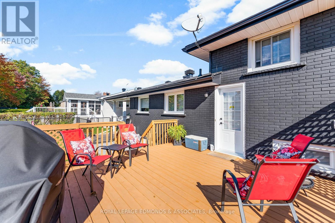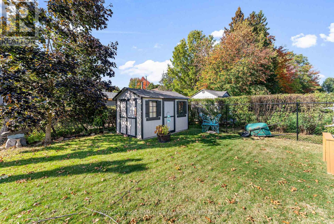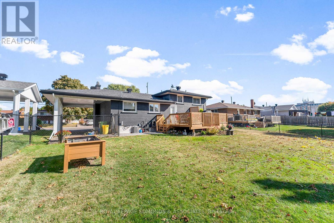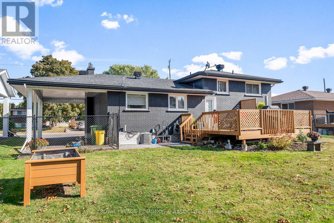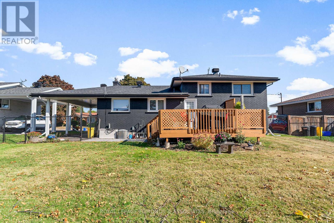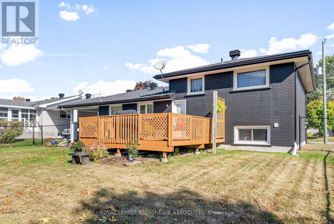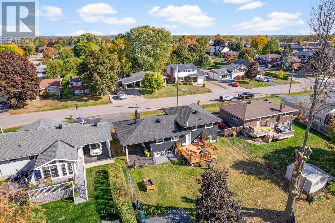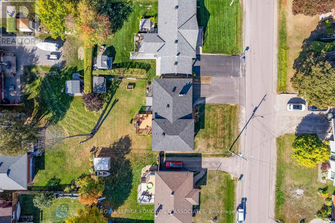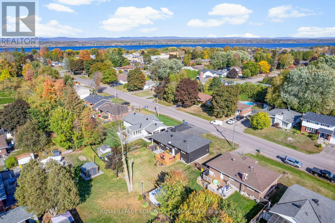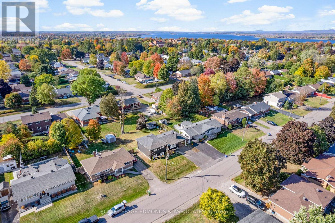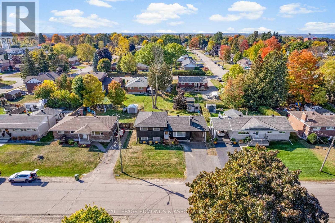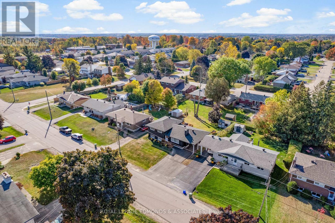320 Patricia Avenue Pembroke, Ontario K8A 2C2
3 Bedroom
2 Bathroom
1,100 - 1,500 ft2
Fireplace
Central Air Conditioning
Forced Air
$499,000
From the moment you arrive, this 3 bedroom, 2 bath home will sweep you off your feet with its curb appeal and charm. The painted brick exterior and updated front porch create a warm welcome, while the gas fireplace in the main living room and abundant natural light make the interior feel bright and inviting. The lower level offers a spacious family room and a second full bathroom, perfect for guests or movie nights. Step out onto the back deck to enjoy a private space for entertaining or relaxing. Nestled in a sought after, tree-lined neighbourhood, this home combines character, comfort, and convenience. (id:28469)
Property Details
| MLS® Number | X12450581 |
| Property Type | Single Family |
| Community Name | 530 - Pembroke |
| Amenities Near By | Park |
| Equipment Type | Water Heater |
| Parking Space Total | 3 |
| Rental Equipment Type | Water Heater |
| Structure | Deck |
Building
| Bathroom Total | 2 |
| Bedrooms Above Ground | 3 |
| Bedrooms Total | 3 |
| Amenities | Fireplace(s) |
| Basement Development | Finished |
| Basement Type | Full (finished) |
| Construction Style Attachment | Detached |
| Construction Style Split Level | Sidesplit |
| Cooling Type | Central Air Conditioning |
| Exterior Finish | Brick |
| Fireplace Present | Yes |
| Foundation Type | Block |
| Heating Fuel | Natural Gas |
| Heating Type | Forced Air |
| Size Interior | 1,100 - 1,500 Ft2 |
| Type | House |
| Utility Water | Municipal Water |
Parking
| No Garage |
Land
| Acreage | No |
| Fence Type | Fenced Yard |
| Land Amenities | Park |
| Sewer | Sanitary Sewer |
| Size Depth | 113 Ft ,4 In |
| Size Frontage | 65 Ft ,10 In |
| Size Irregular | 65.9 X 113.4 Ft |
| Size Total Text | 65.9 X 113.4 Ft |
Rooms
| Level | Type | Length | Width | Dimensions |
|---|---|---|---|---|
| Second Level | Bedroom | 2.76 m | 2.76 m | 2.76 m x 2.76 m |
| Second Level | Bedroom | 3.02 m | 3.02 m | 3.02 m x 3.02 m |
| Second Level | Bathroom | 2.13 m | 2.28 m | 2.13 m x 2.28 m |
| Second Level | Primary Bedroom | 4.4 m | 3.1 m | 4.4 m x 3.1 m |
| Lower Level | Family Room | 4.03 m | 5.81 m | 4.03 m x 5.81 m |
| Lower Level | Bathroom | 1.72 m | 2.48 m | 1.72 m x 2.48 m |
| Lower Level | Laundry Room | 2.13 m | 3.35 m | 2.13 m x 3.35 m |
| Main Level | Living Room | 3.75 m | 2.84 m | 3.75 m x 2.84 m |
| Main Level | Kitchen | 2.94 m | 4.16 m | 2.94 m x 4.16 m |
| Main Level | Dining Room | 2.46 m | 3.68 m | 2.46 m x 3.68 m |

