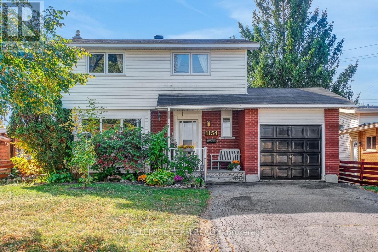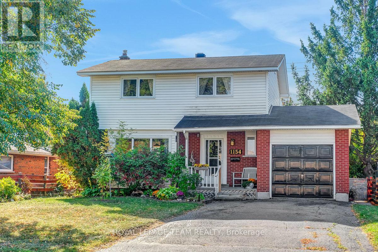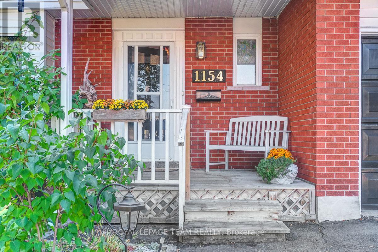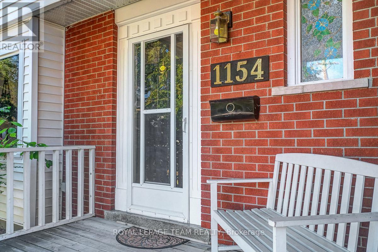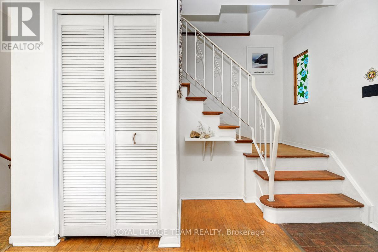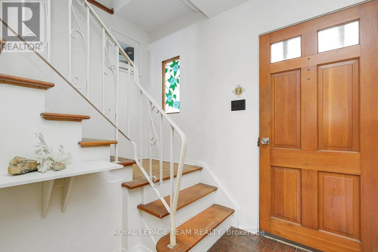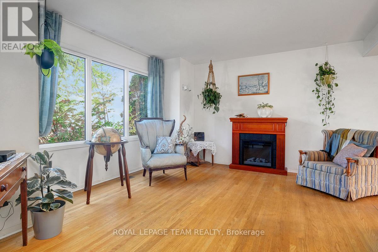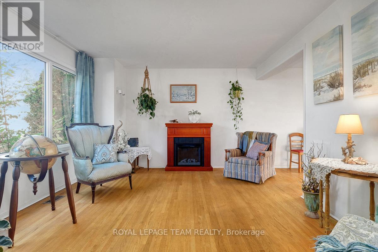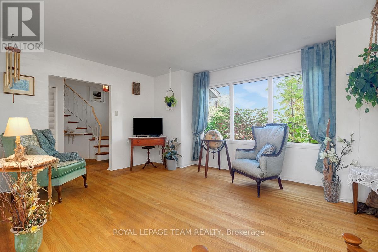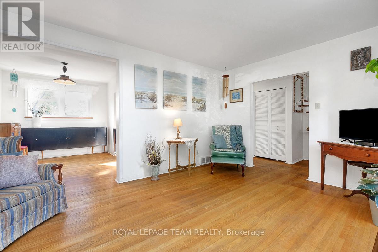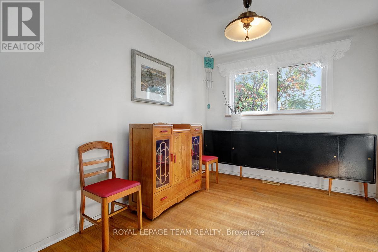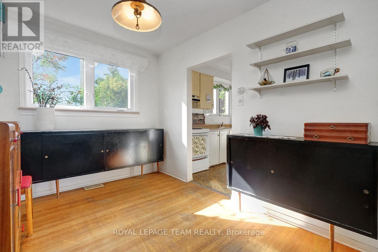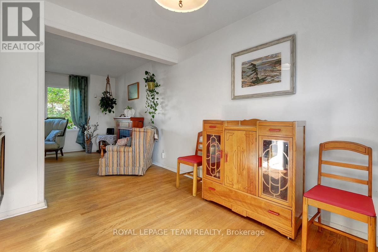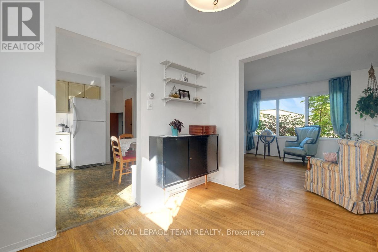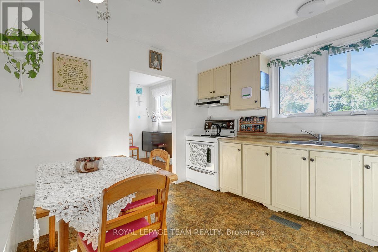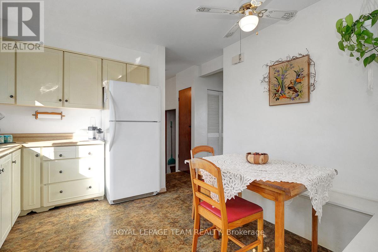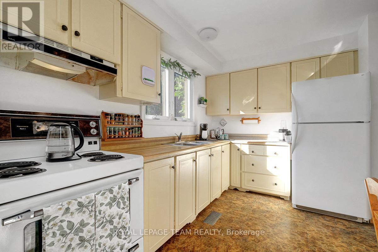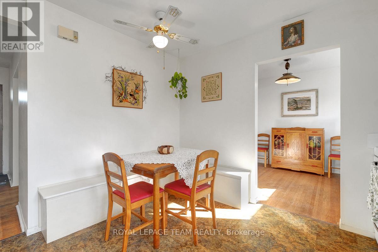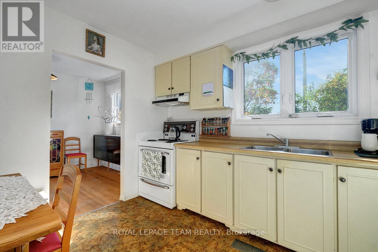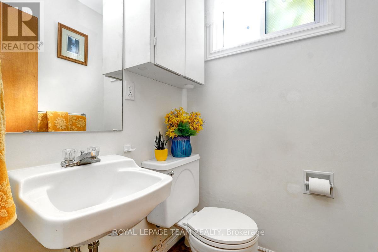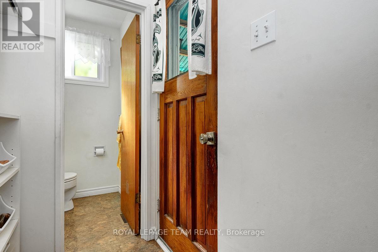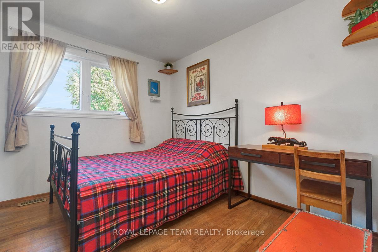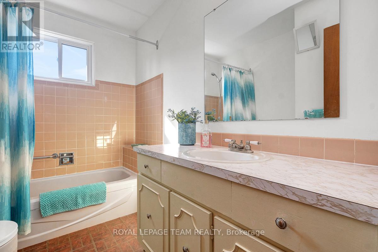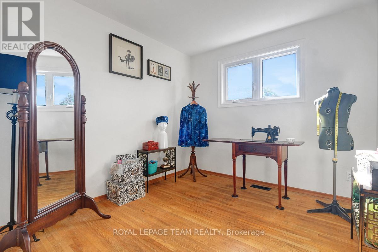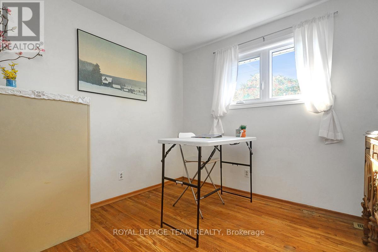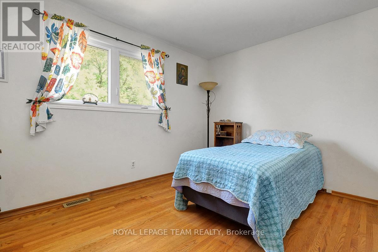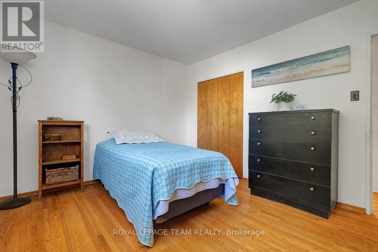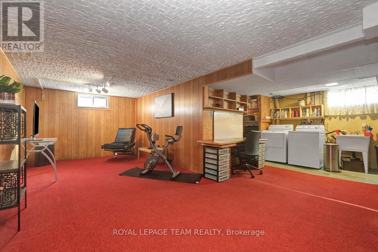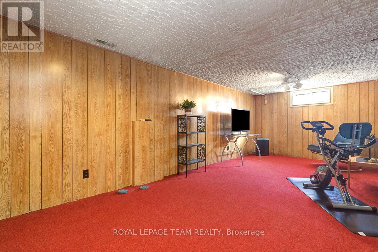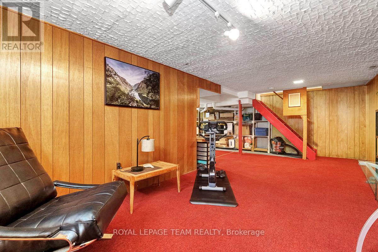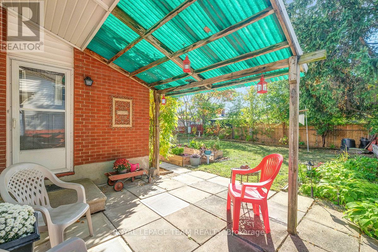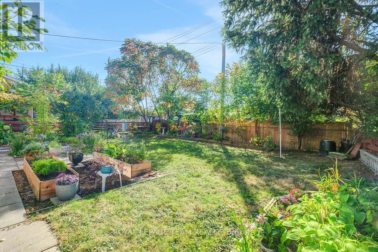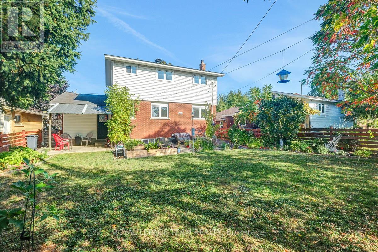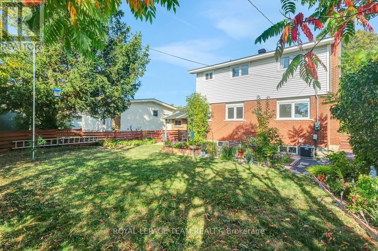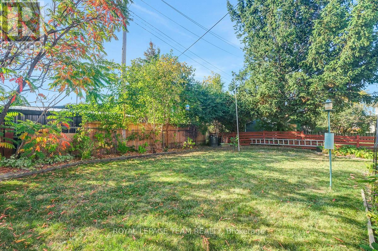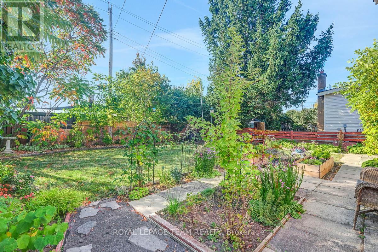1154 Brookfield Road E Ottawa, Ontario K1V 6H7
$700,000
Nestled in a family-friendly neighbourhood and just a short walk to shops, restaurants, parks, schools, and other amenities, this 4-bedroom, 2-bathroom colonial home has been lovingly cared for by its original owners. The sun-filled main level features hardwood floors throughout the open concept living and dining areas, ideal for everyday living and entertaining. The spacious kitchen offers a cozy eating area complete with custom built-in bench seating that offers both charm and extra storage. A convenient powder room and side door access to the backyard patio and attached single-car garage complete this level. The 2nd level features four generously sized bedrooms, all with hardwood floors, and a 4-piece main bathroom. The basement offers potential for development into additional living space, perfect for family/rec room or home office and currently includes laundry facilities. Surrounded by mature trees, the peaceful, south-facing backyard offers a private, fenced-in space ideal for hosting summer gatherings or tending to gardens. Windows 2019. Shingles 2007. AC 2015. Furnace 2001. Humidifier on Furnace 2021. HWT 2020. (id:28469)
Property Details
| MLS® Number | X12449848 |
| Property Type | Single Family |
| Neigbourhood | Brookfield Gardens |
| Community Name | 4603 - Brookfield Gardens |
| Parking Space Total | 5 |
Building
| Bathroom Total | 2 |
| Bedrooms Above Ground | 4 |
| Bedrooms Total | 4 |
| Appliances | Water Heater, Dryer, Hood Fan, Stove, Washer, Refrigerator |
| Basement Type | Full |
| Construction Style Attachment | Detached |
| Cooling Type | Central Air Conditioning |
| Exterior Finish | Brick, Vinyl Siding |
| Flooring Type | Hardwood |
| Foundation Type | Poured Concrete |
| Half Bath Total | 1 |
| Heating Fuel | Natural Gas |
| Heating Type | Forced Air |
| Stories Total | 2 |
| Size Interior | 1,100 - 1,500 Ft2 |
| Type | House |
| Utility Water | Municipal Water |
Parking
| Attached Garage | |
| Garage |
Land
| Acreage | No |
| Fence Type | Fully Fenced |
| Sewer | Sanitary Sewer |
| Size Depth | 100 Ft |
| Size Frontage | 50 Ft |
| Size Irregular | 50 X 100 Ft |
| Size Total Text | 50 X 100 Ft |
| Zoning Description | R1o |
Rooms
| Level | Type | Length | Width | Dimensions |
|---|---|---|---|---|
| Second Level | Primary Bedroom | 3.4 m | 3.2 m | 3.4 m x 3.2 m |
| Second Level | Bedroom 2 | 3.3 m | 2.7 m | 3.3 m x 2.7 m |
| Second Level | Bedroom 3 | 3 m | 3 m | 3 m x 3 m |
| Second Level | Bedroom 4 | 3.1 m | 2.8 m | 3.1 m x 2.8 m |
| Second Level | Bathroom | 2.7 m | 1.9 m | 2.7 m x 1.9 m |
| Basement | Family Room | 7.5 m | 3.1 m | 7.5 m x 3.1 m |
| Main Level | Living Room | 4.8 m | 3.8 m | 4.8 m x 3.8 m |
| Main Level | Dining Room | 3.3 m | 2.6 m | 3.3 m x 2.6 m |
| Main Level | Kitchen | 3.5 m | 3.3 m | 3.5 m x 3.3 m |

