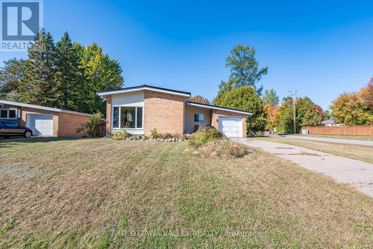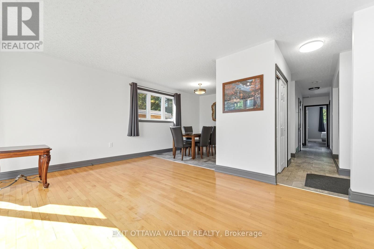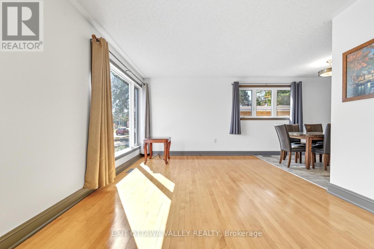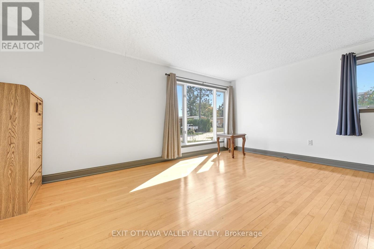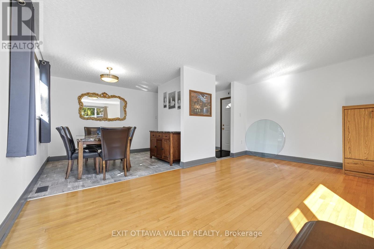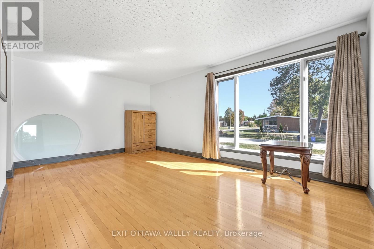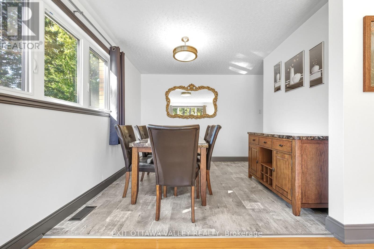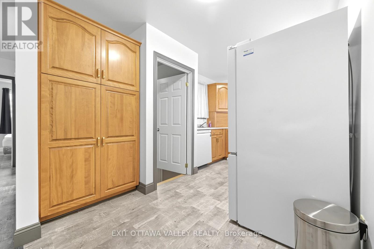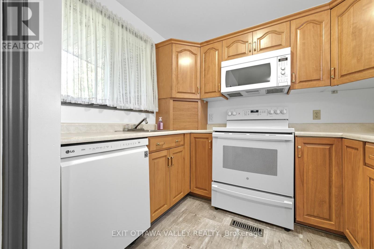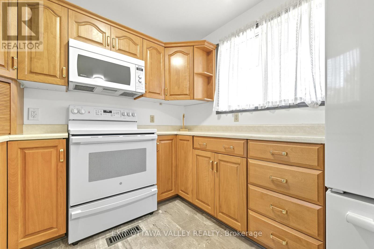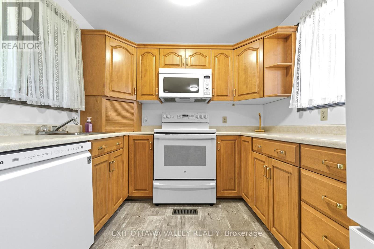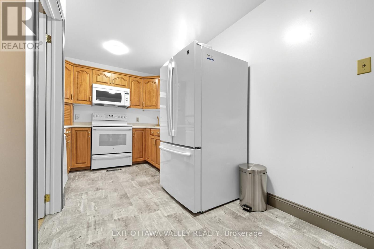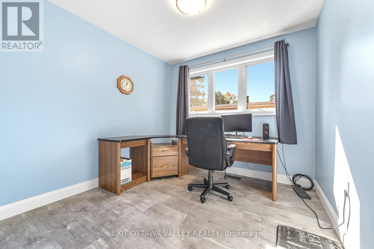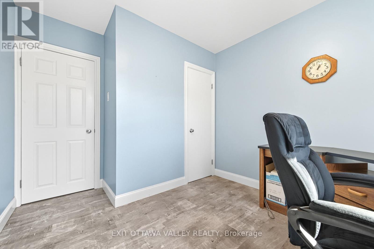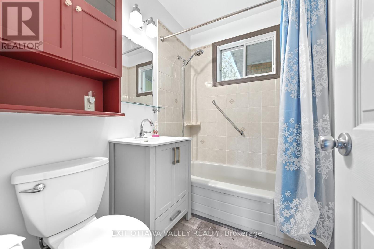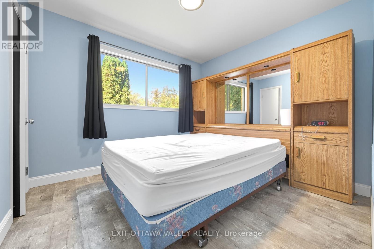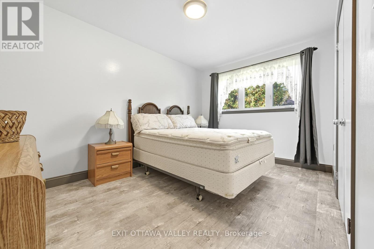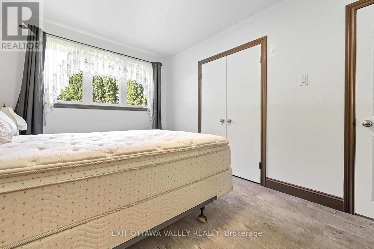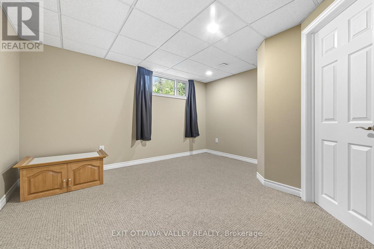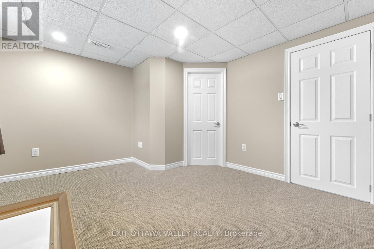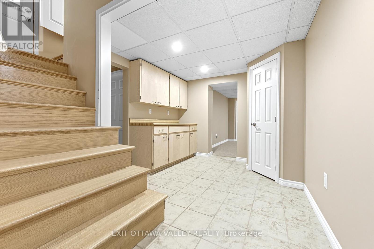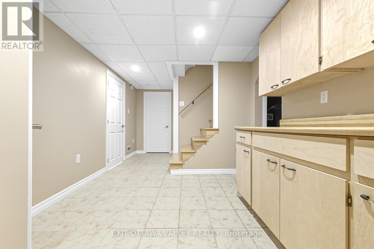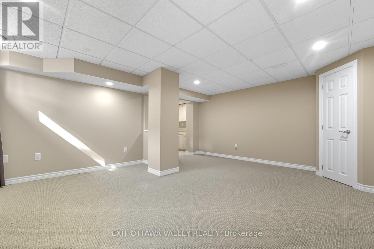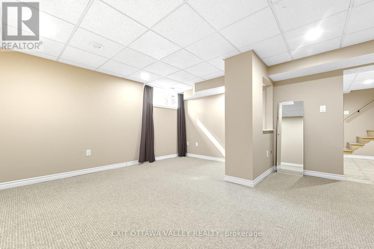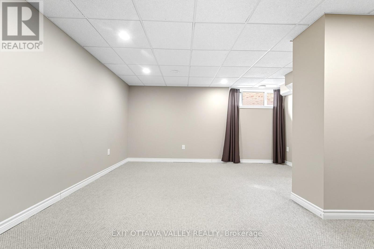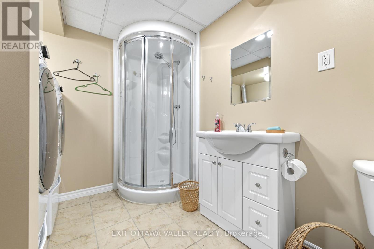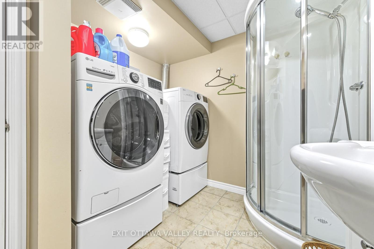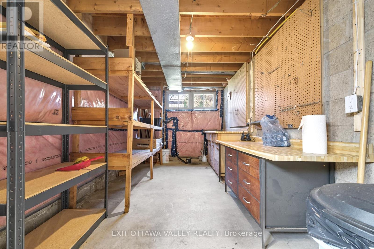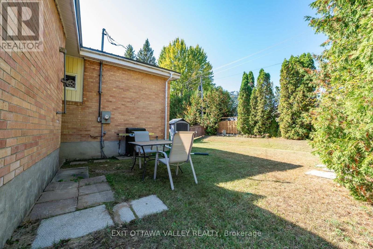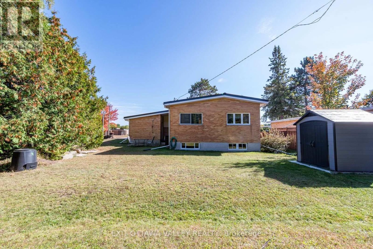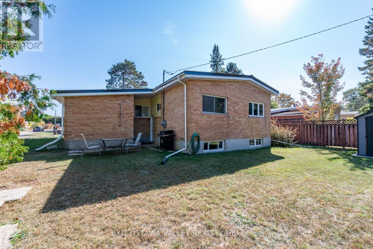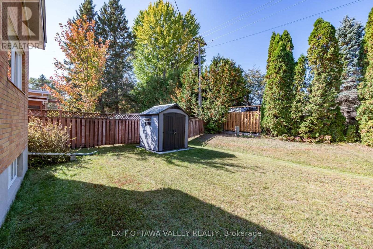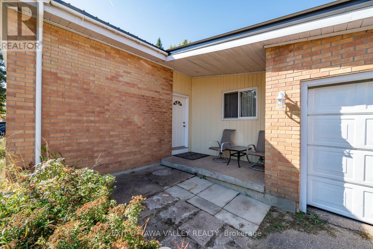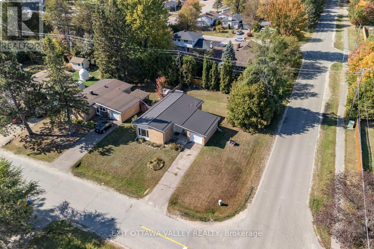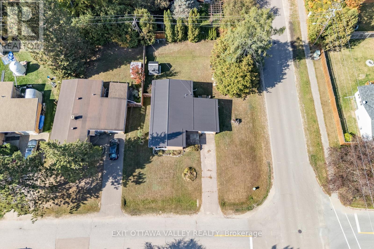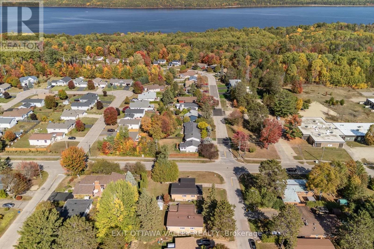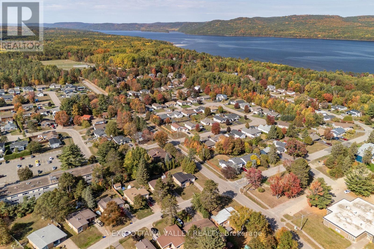85 Frontenac Crescent Deep River, Ontario K0J 1P0
4 Bedroom
2 Bathroom
700 - 1,100 ft2
Bungalow
Central Air Conditioning
Forced Air
$395,000
This beautifully maintained 4 bed, 2 bath bungalow on a corner lot in Deep River showcases pride of ownership throughout. Bright and inviting, the main level features 3 spacious bedrooms, a 4-piece bath, a sunny kitchen with quality cabinetry and newer appliances, and a cozy dining area that opens to a light-filled living room with hardwood floors. The lower level offers a large rec room, 4th bedroom, 3-piece bath with laundry, and plenty of storage space. Enjoy easy access to the garage and private backyard for comfortable, everyday living. Updates include a metal roof (2020), furnace and A/C (2021), and fresh paint throughout. Move-in ready and meticulously cared for! (id:28469)
Property Details
| MLS® Number | X12449383 |
| Property Type | Single Family |
| Community Name | 510 - Deep River |
| Parking Space Total | 3 |
Building
| Bathroom Total | 2 |
| Bedrooms Above Ground | 3 |
| Bedrooms Below Ground | 1 |
| Bedrooms Total | 4 |
| Appliances | Dishwasher, Dryer, Microwave, Stove, Washer, Refrigerator |
| Architectural Style | Bungalow |
| Basement Development | Finished |
| Basement Type | Full (finished) |
| Construction Style Attachment | Detached |
| Cooling Type | Central Air Conditioning |
| Exterior Finish | Brick, Vinyl Siding |
| Foundation Type | Block |
| Heating Fuel | Natural Gas |
| Heating Type | Forced Air |
| Stories Total | 1 |
| Size Interior | 700 - 1,100 Ft2 |
| Type | House |
| Utility Water | Municipal Water |
Parking
| Attached Garage | |
| Garage |
Land
| Acreage | No |
| Sewer | Sanitary Sewer |
| Size Depth | 110 Ft |
| Size Frontage | 68 Ft |
| Size Irregular | 68 X 110 Ft |
| Size Total Text | 68 X 110 Ft |
Rooms
| Level | Type | Length | Width | Dimensions |
|---|---|---|---|---|
| Lower Level | Recreational, Games Room | 5.05 m | 3.53 m | 5.05 m x 3.53 m |
| Lower Level | Bedroom | 3.78 m | 3.25 m | 3.78 m x 3.25 m |
| Main Level | Living Room | 5.35 m | 3.35 m | 5.35 m x 3.35 m |
| Main Level | Kitchen | 4.01 m | 2.69 m | 4.01 m x 2.69 m |
| Main Level | Dining Room | 2.81 m | 2.92 m | 2.81 m x 2.92 m |
| Main Level | Primary Bedroom | 4.06 m | 2.69 m | 4.06 m x 2.69 m |
| Main Level | Bedroom | 2.74 m | 2.74 m | 2.74 m x 2.74 m |
| Main Level | Bedroom | 2.89 m | 3.14 m | 2.89 m x 3.14 m |

