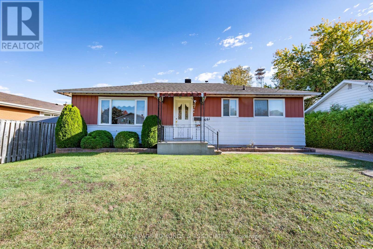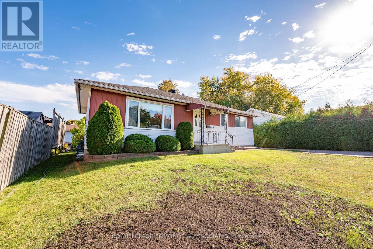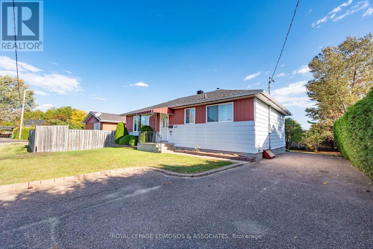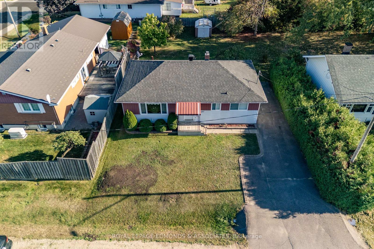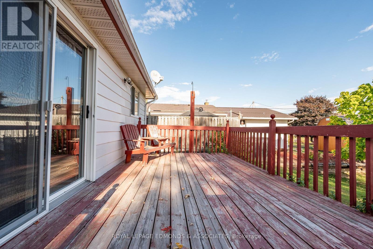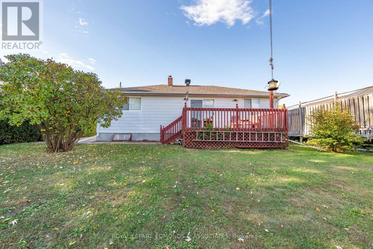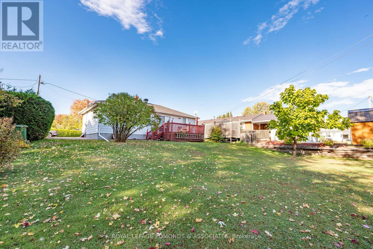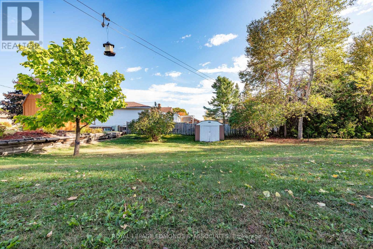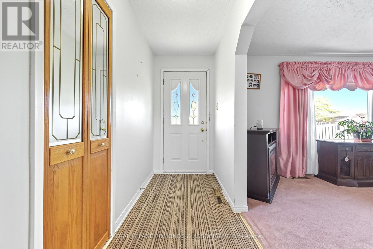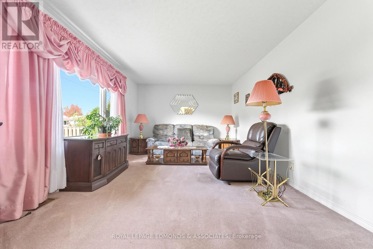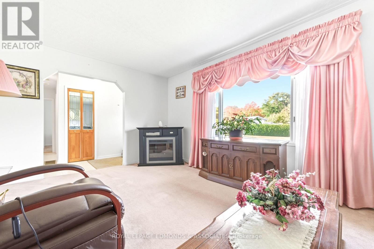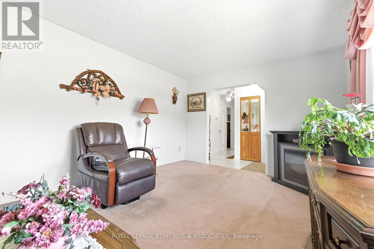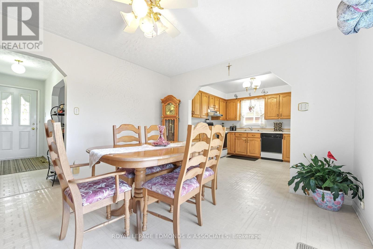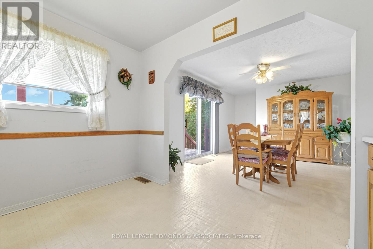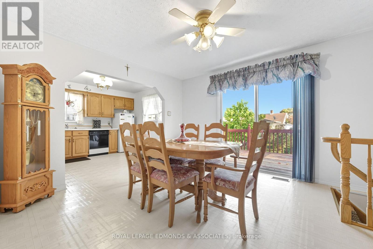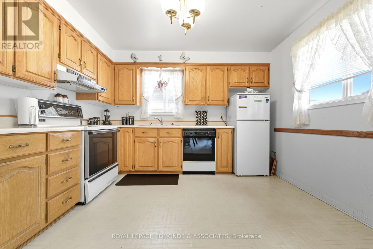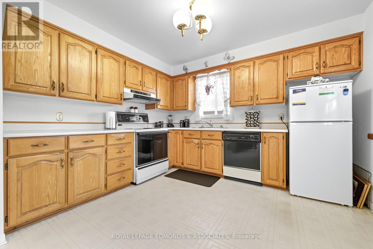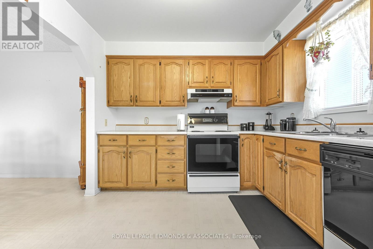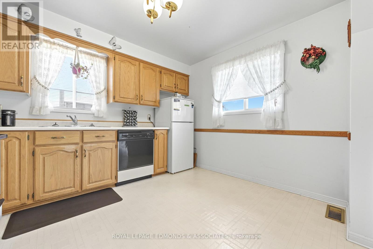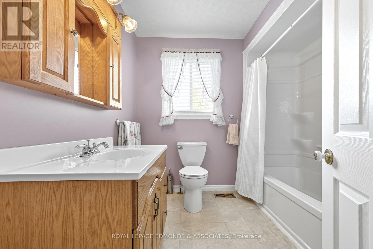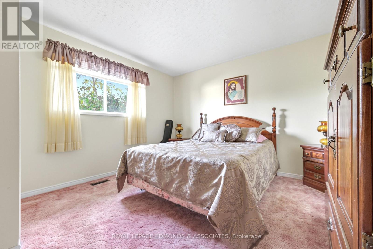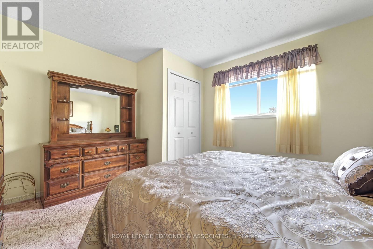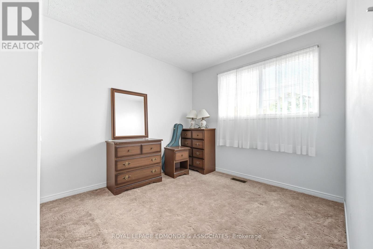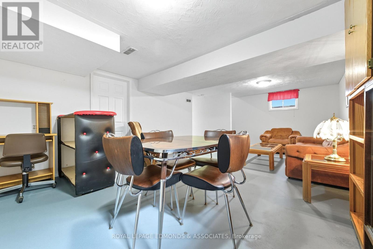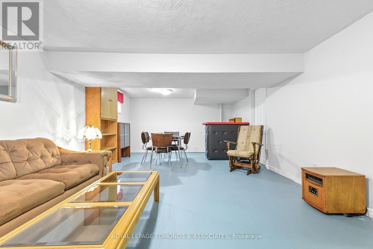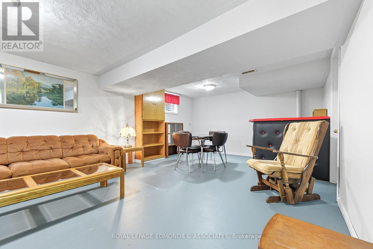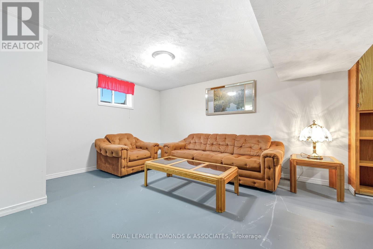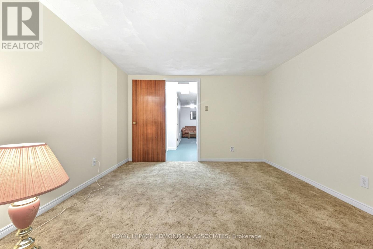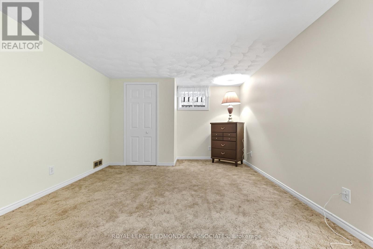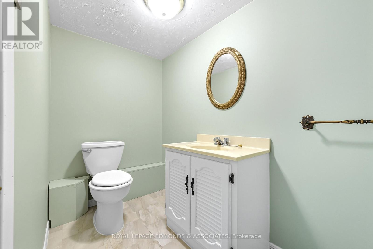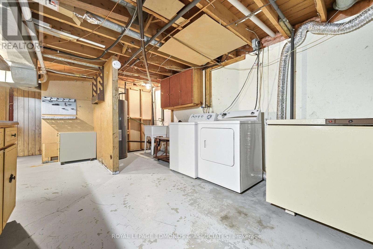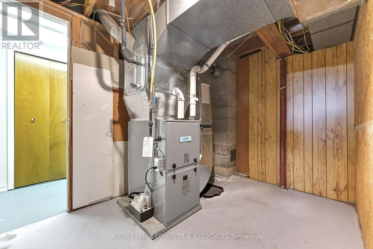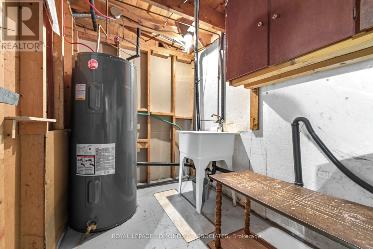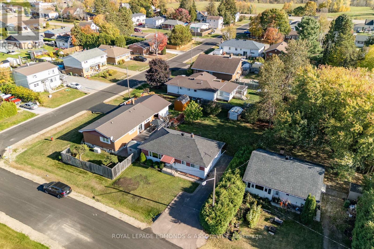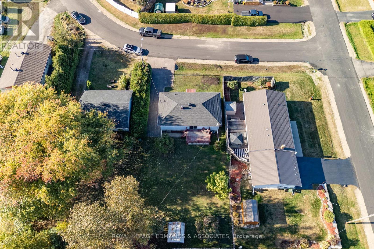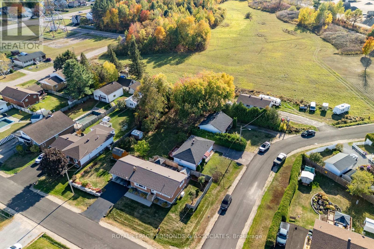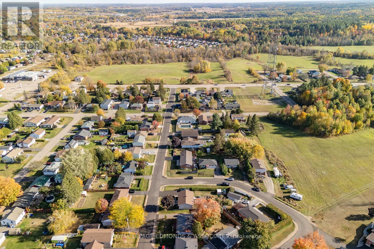661 Angle Street Laurentian Valley, Ontario K8A 5E6
$334,900
Tucked away in a quiet family friendly neighbourhood steps away from Stafford Park, lies 661 Angle St. This 3 bedroom, 2 bathroom bungalow, is situated in the township of Laurentian Valley and provides efficient natural gas heating with a brand new furnace, along with town water/sewer services. No well or septic here! Welcoming you through the front door is the spacious living room, flooded with natural light, and leading to the open concept kitchen/dining room, with patio door leading to the backyard. Rounding out the main floor is 2 well sized bedrooms and 4 piece bathroom. Full basement provides sprawling rec-room along with additional bedroom and half bathroom. Great opportunity for a first time home buyer or someone looking to downsize and discover the low cost of Laurentian Valley living! (id:28469)
Property Details
| MLS® Number | X12451158 |
| Property Type | Single Family |
| Neigbourhood | Brumsfield |
| Community Name | 531 - Laurentian Valley |
| Features | Sump Pump |
| Parking Space Total | 3 |
Building
| Bathroom Total | 2 |
| Bedrooms Above Ground | 2 |
| Bedrooms Below Ground | 1 |
| Bedrooms Total | 3 |
| Appliances | Water Heater, Dishwasher, Dryer, Freezer, Hood Fan, Stove, Washer |
| Architectural Style | Bungalow |
| Basement Type | Full |
| Construction Style Attachment | Detached |
| Cooling Type | Central Air Conditioning |
| Exterior Finish | Vinyl Siding |
| Foundation Type | Block |
| Half Bath Total | 1 |
| Heating Fuel | Natural Gas |
| Heating Type | Forced Air |
| Stories Total | 1 |
| Size Interior | 700 - 1,100 Ft2 |
| Type | House |
| Utility Water | Municipal Water |
Parking
| No Garage |
Land
| Acreage | No |
| Sewer | Sanitary Sewer |
| Size Depth | 118 Ft ,6 In |
| Size Frontage | 59 Ft ,10 In |
| Size Irregular | 59.9 X 118.5 Ft |
| Size Total Text | 59.9 X 118.5 Ft |
| Zoning Description | Residential |
Rooms
| Level | Type | Length | Width | Dimensions |
|---|---|---|---|---|
| Basement | Laundry Room | 3.4 m | 6.2 m | 3.4 m x 6.2 m |
| Basement | Family Room | 4 m | 6.7 m | 4 m x 6.7 m |
| Basement | Bathroom | 1.3 m | 2.6 m | 1.3 m x 2.6 m |
| Basement | Bedroom | 4.2 m | 3.2 m | 4.2 m x 3.2 m |
| Main Level | Kitchen | 3.4 m | 3 m | 3.4 m x 3 m |
| Main Level | Dining Room | 3.5 m | 4 m | 3.5 m x 4 m |
| Main Level | Living Room | 5 m | 3.4 m | 5 m x 3.4 m |
| Main Level | Bathroom | 2.5 m | 2.3 m | 2.5 m x 2.3 m |
| Main Level | Bedroom | 3.5 m | 4 m | 3.5 m x 4 m |
| Main Level | Bedroom | 3.4 m | 2.7 m | 3.4 m x 2.7 m |
| Main Level | Foyer | 1.2 m | 2.5 m | 1.2 m x 2.5 m |

