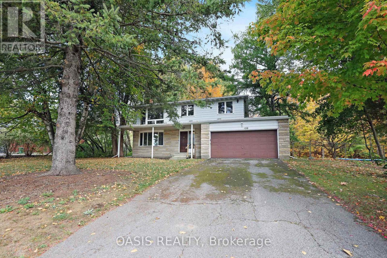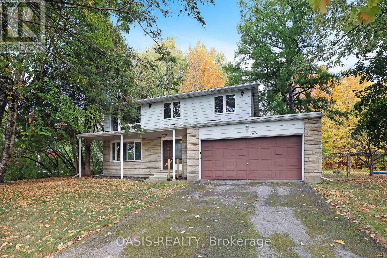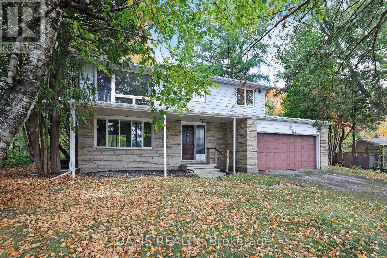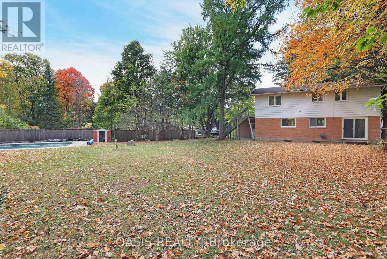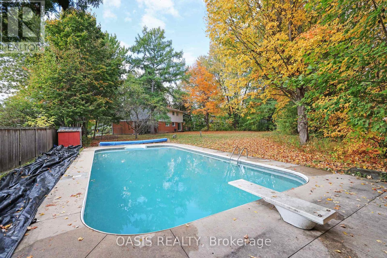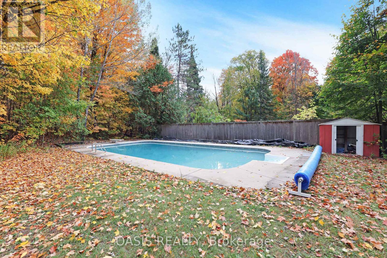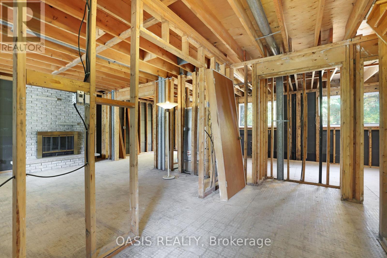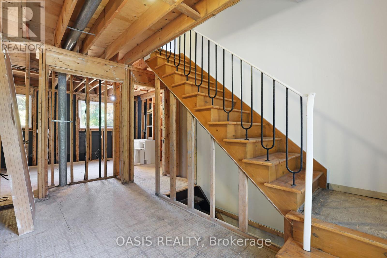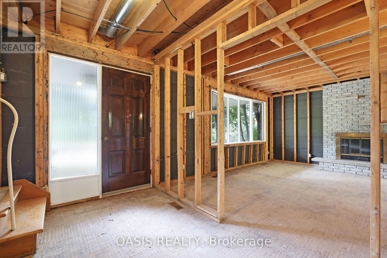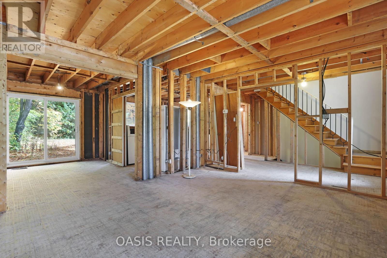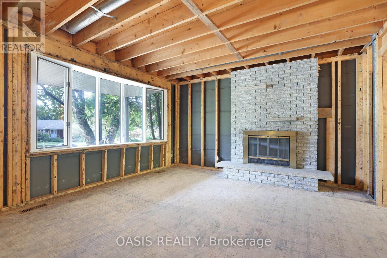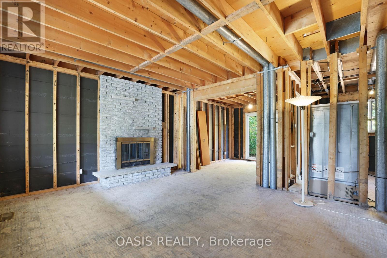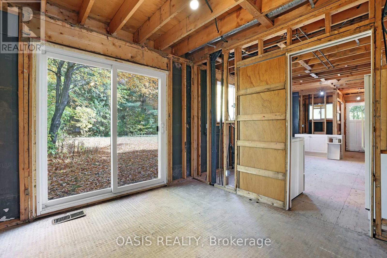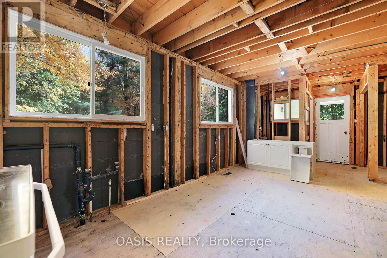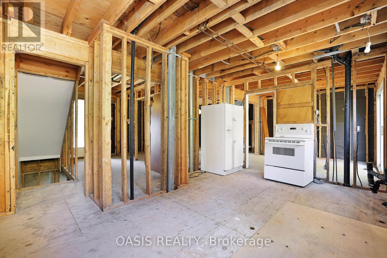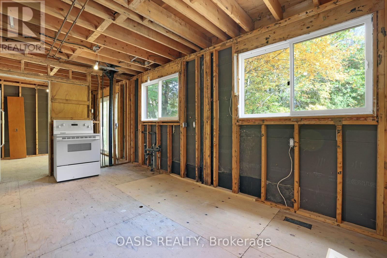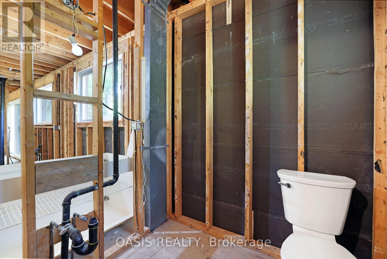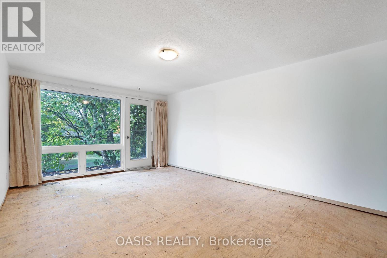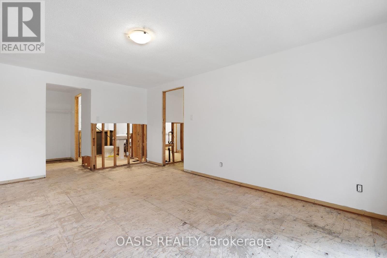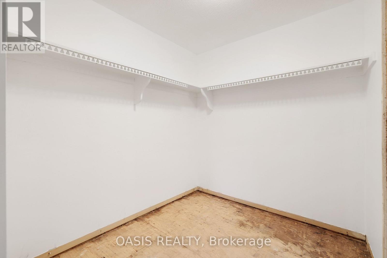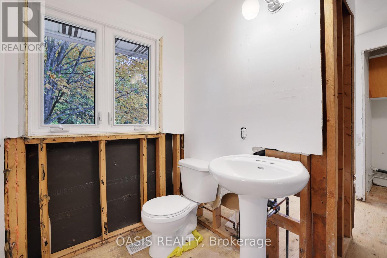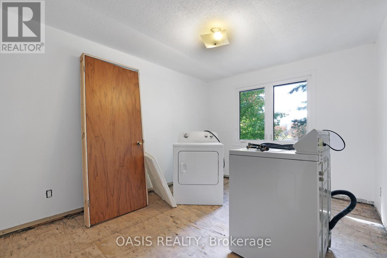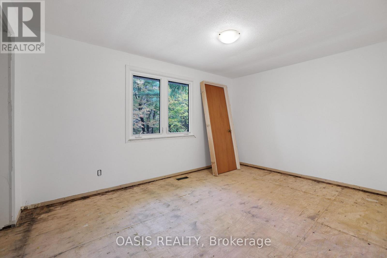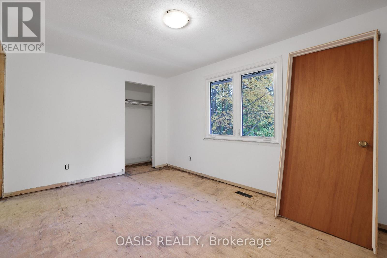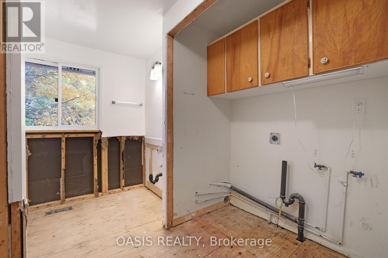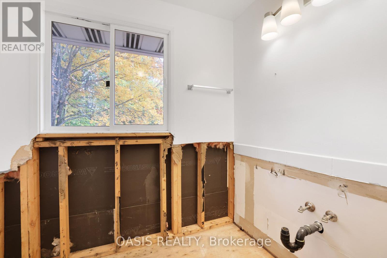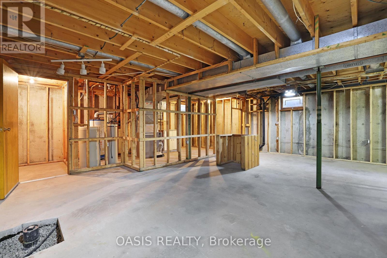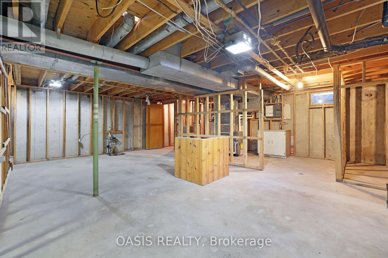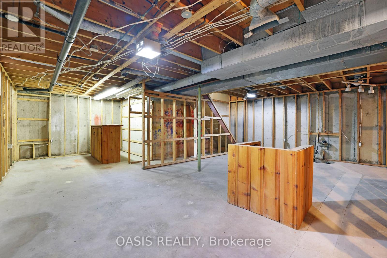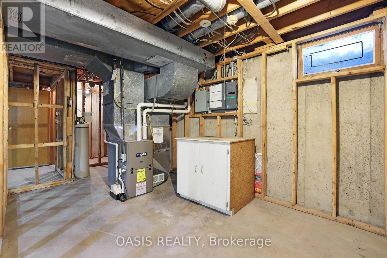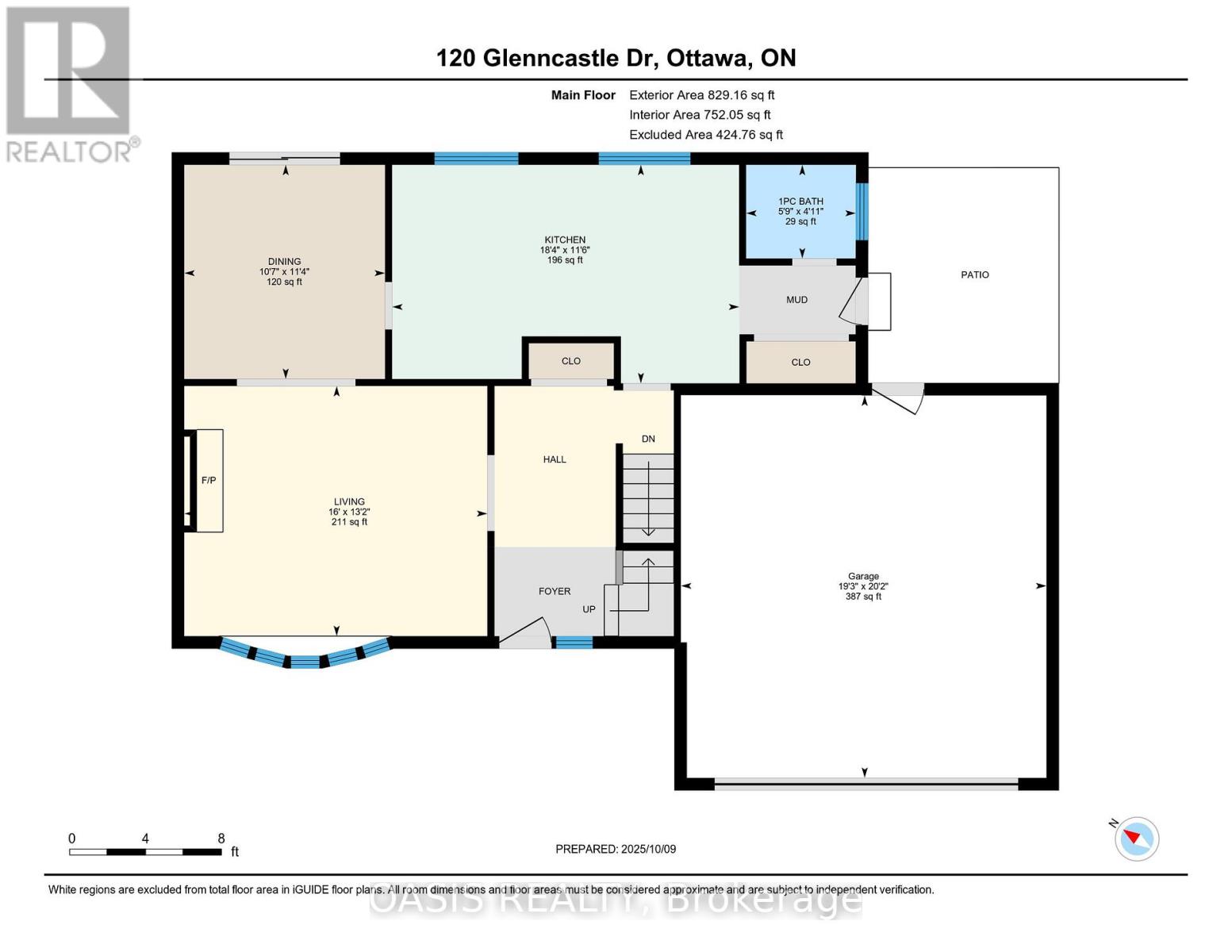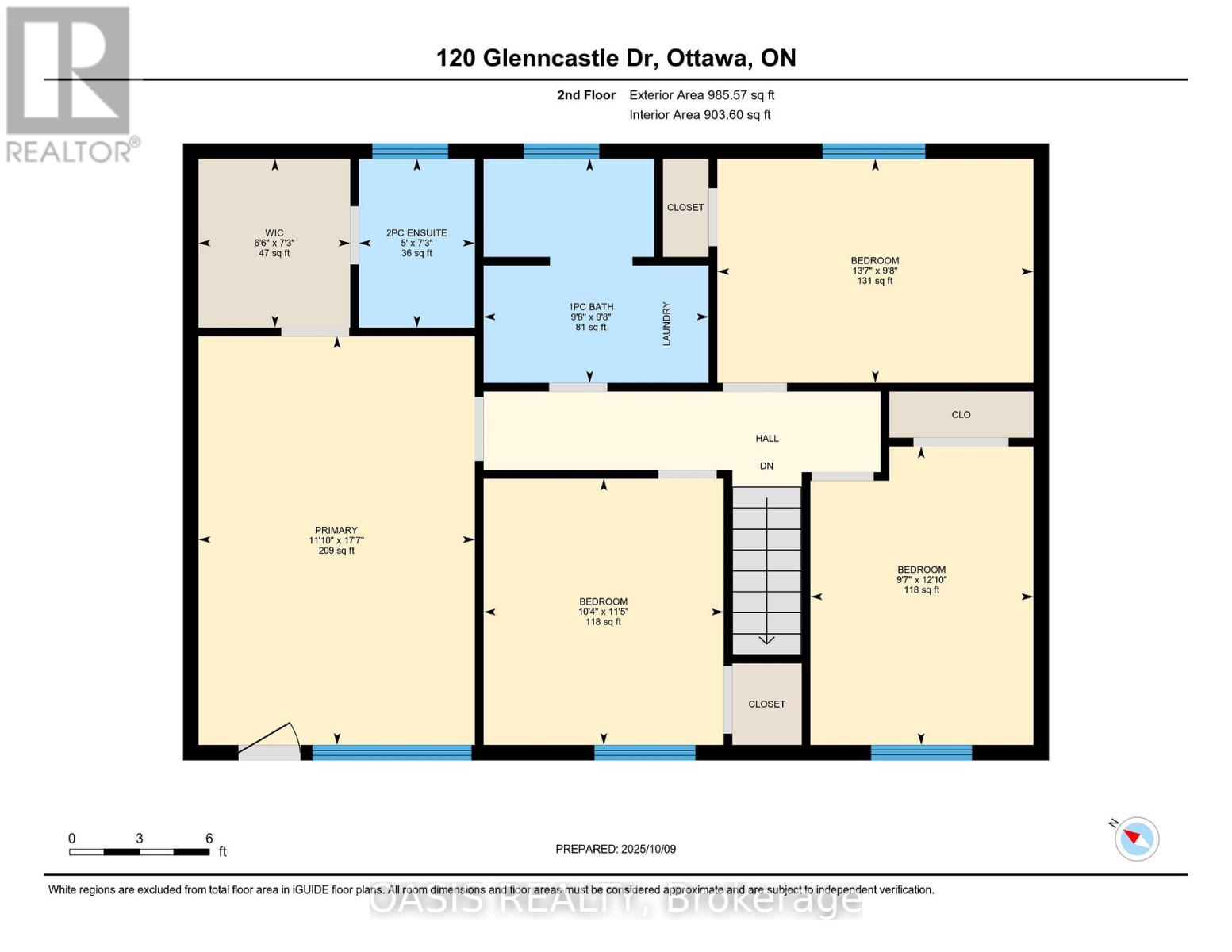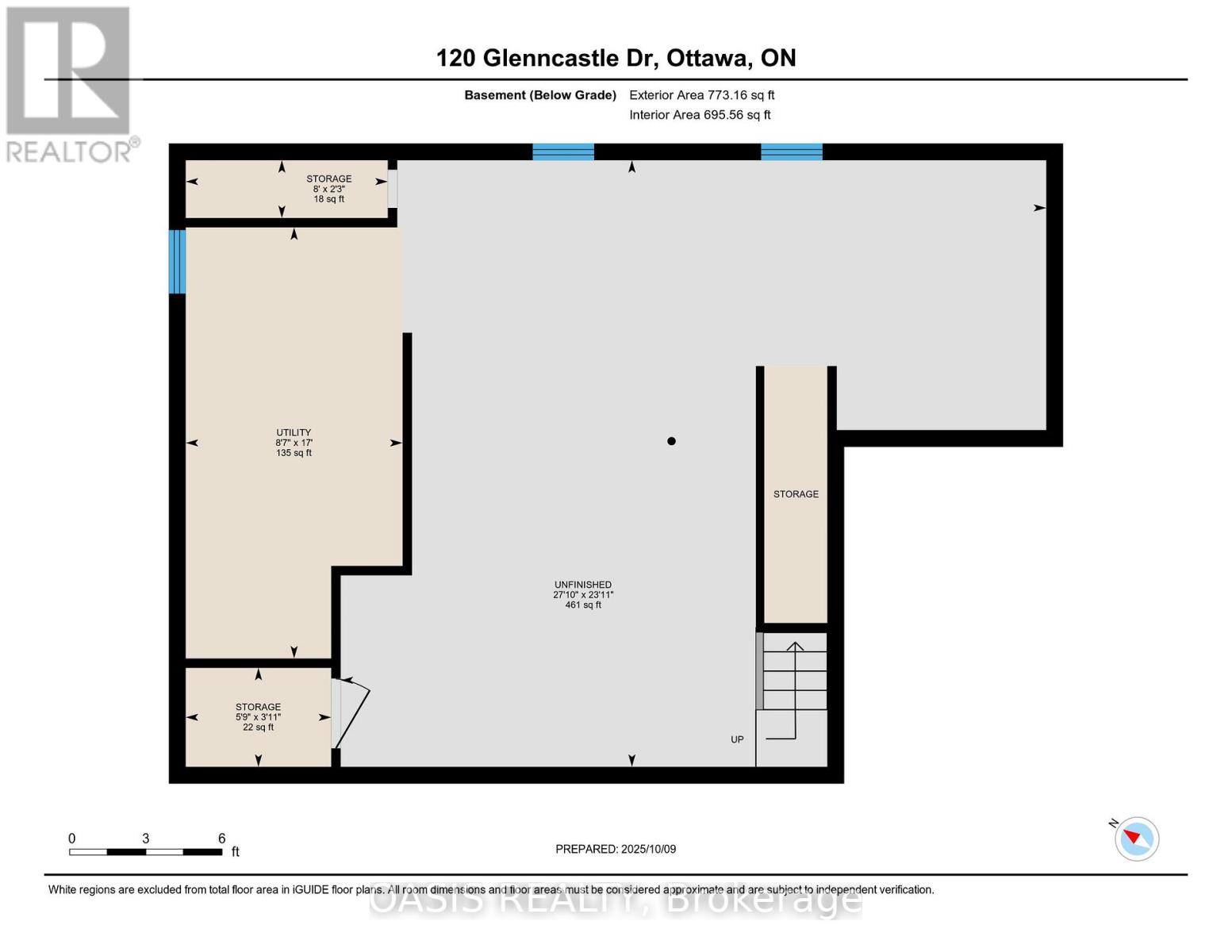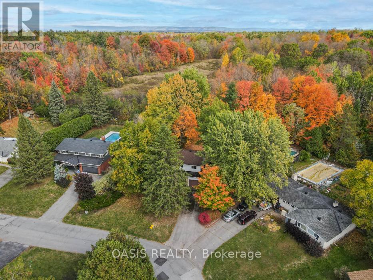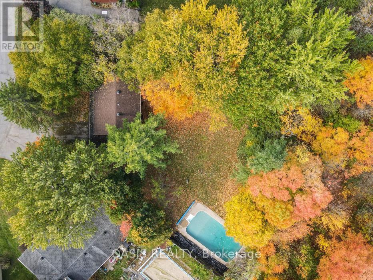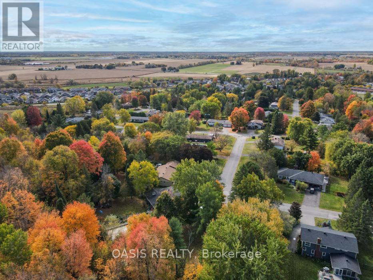120 Glenncastle Drive Ottawa, Ontario K0A 1L0
4 Bedroom
3 Bathroom
0 - 699 ft2
Fireplace
Inground Pool
Central Air Conditioning
Forced Air
$639,000
Compelling reno opportunity to own in highly desirable Carp neighbourhood backing on the ridge. 4 bedroom, 3 bath (including ensuite) with two car garage and inground pool. Interior demo has been done and now a new owner can finish to their own taste and style. Fabulous lot backing on the forest. Rare ensuite bath in homes of this vintage. Please see virtual tours attached/linked for floorplans and room sizes. (id:28469)
Property Details
| MLS® Number | X12454728 |
| Property Type | Single Family |
| Neigbourhood | West Carleton-March |
| Community Name | 9101 - Carp |
| Equipment Type | Water Heater |
| Features | Wooded Area, Backs On Greenbelt, Conservation/green Belt, Carpet Free |
| Parking Space Total | 6 |
| Pool Type | Inground Pool |
| Rental Equipment Type | Water Heater |
| Structure | Shed |
Building
| Bathroom Total | 3 |
| Bedrooms Above Ground | 4 |
| Bedrooms Total | 4 |
| Age | 51 To 99 Years |
| Amenities | Fireplace(s) |
| Appliances | Garage Door Opener Remote(s) |
| Basement Development | Partially Finished |
| Basement Type | Full (partially Finished) |
| Construction Style Attachment | Detached |
| Cooling Type | Central Air Conditioning |
| Exterior Finish | Aluminum Siding, Brick Facing |
| Fireplace Present | Yes |
| Fireplace Total | 1 |
| Foundation Type | Poured Concrete |
| Half Bath Total | 3 |
| Heating Fuel | Natural Gas |
| Heating Type | Forced Air |
| Stories Total | 2 |
| Size Interior | 0 - 699 Ft2 |
| Type | House |
| Utility Water | Municipal Water |
Parking
| Attached Garage | |
| Garage |
Land
| Acreage | No |
| Sewer | Sanitary Sewer |
| Size Depth | 164 Ft ,6 In |
| Size Frontage | 69 Ft ,4 In |
| Size Irregular | 69.4 X 164.5 Ft ; Flares Out At Rear Width 167.59 |
| Size Total Text | 69.4 X 164.5 Ft ; Flares Out At Rear Width 167.59|under 1/2 Acre |
| Zoning Description | V1m |
Rooms
| Level | Type | Length | Width | Dimensions |
|---|---|---|---|---|
| Second Level | Bedroom 4 | 3.49 m | 3.14 m | 3.49 m x 3.14 m |
| Second Level | Bathroom | 2.03 m | 2.95 m | 2.03 m x 2.95 m |
| Second Level | Bathroom | 2.21 m | 1.52 m | 2.21 m x 1.52 m |
| Second Level | Primary Bedroom | 5.35 m | 3.62 m | 5.35 m x 3.62 m |
| Second Level | Bedroom 2 | 3.91 m | 2.92 m | 3.91 m x 2.92 m |
| Second Level | Bedroom 3 | 2.93 m | 4.14 m | 2.93 m x 4.14 m |
| Main Level | Bathroom | 1.51 m | 1.76 m | 1.51 m x 1.76 m |
| Main Level | Kitchen | 3.51 m | 5.58 m | 3.51 m x 5.58 m |
| Main Level | Dining Room | 3.23 m | 3.44 m | 3.23 m x 3.44 m |
| Main Level | Living Room | 4.02 m | 4.87 m | 4.02 m x 4.87 m |
| Main Level | Foyer | Measurements not available |

