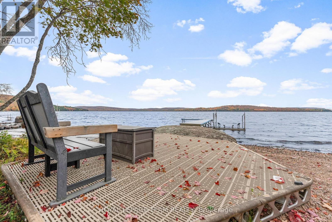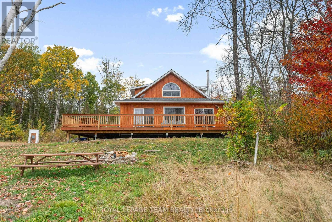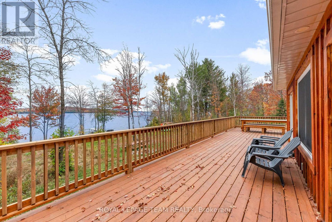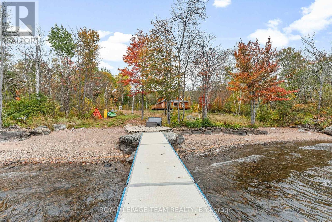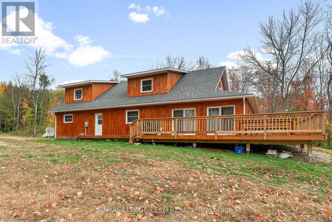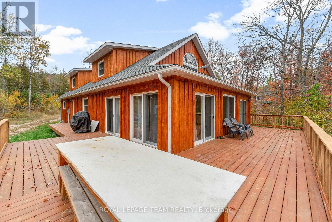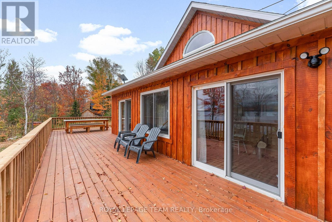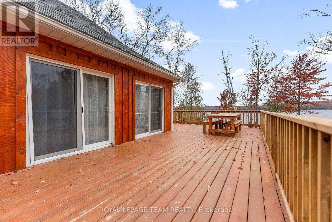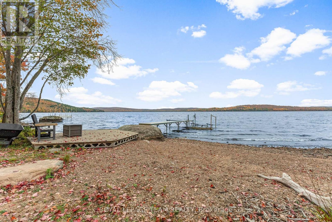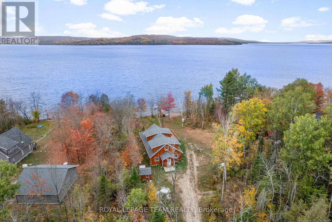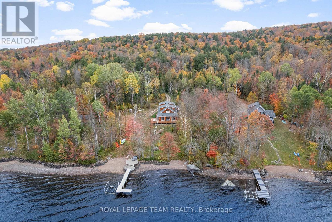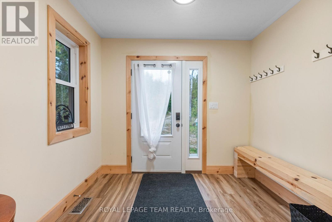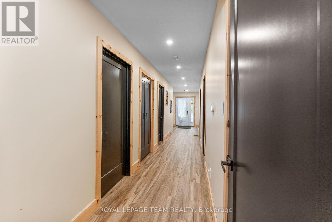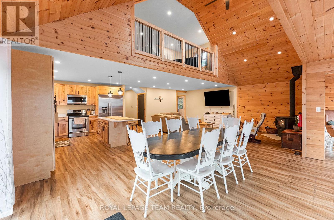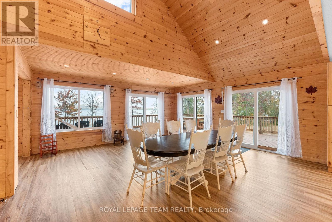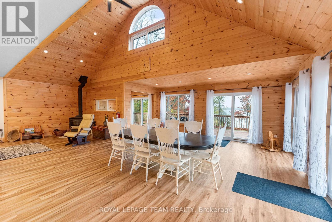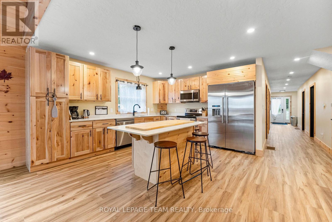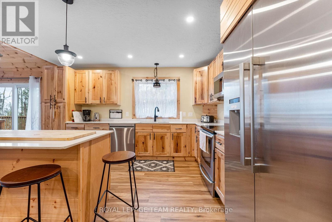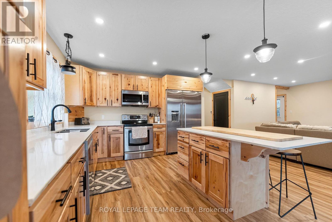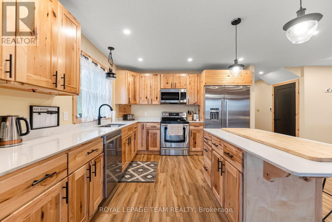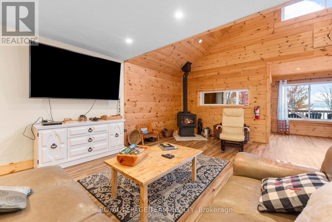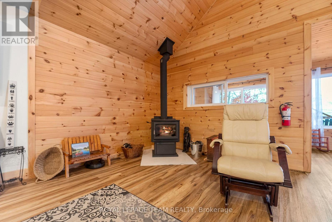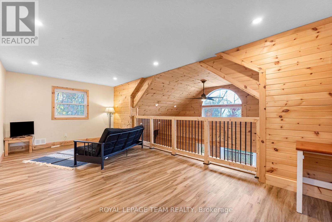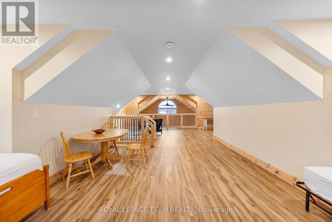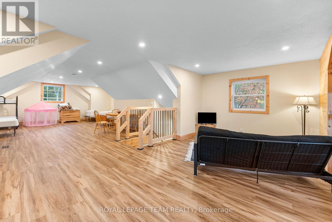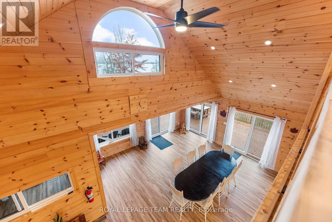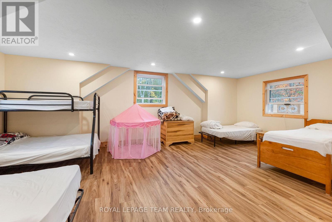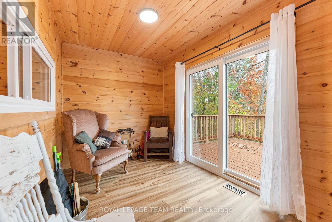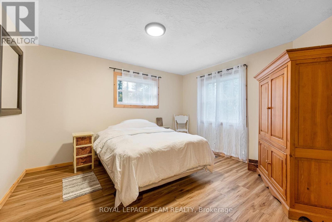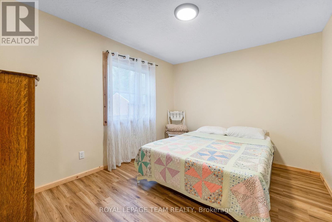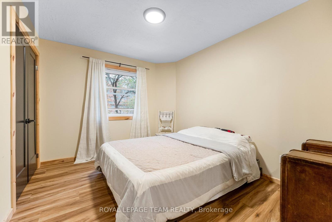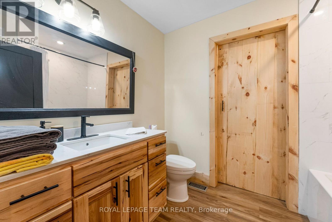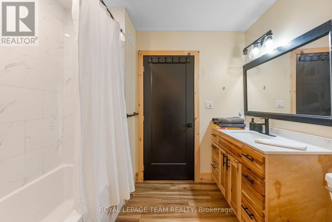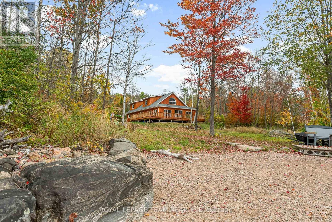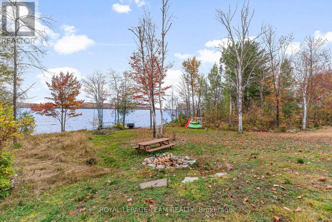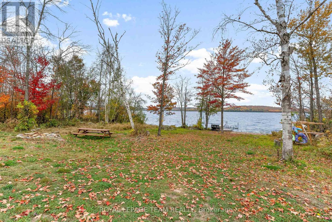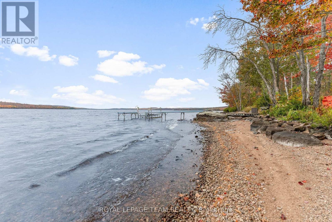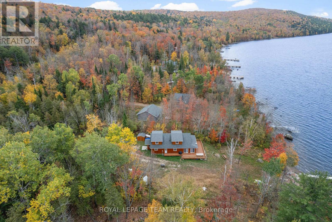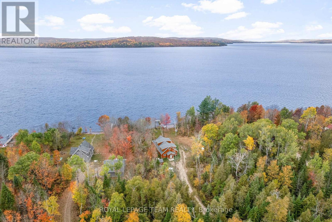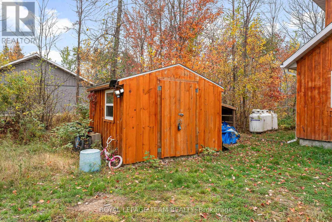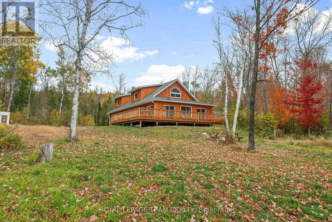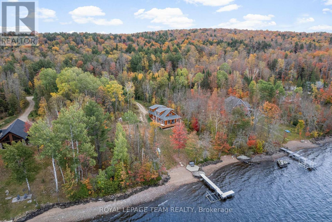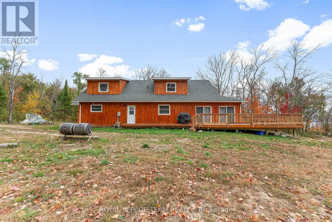679 Curtiss Road Madawaska Valley, Ontario K0J 1B0
$1,075,000
Wow it doesn't get any better than this, 187 feet of water front on beautiful sought after Bark Lake. Enjoy all that Bark Lake has to offer with its excellent fishing, boating, swimming , kayaking and much more. Spend your evenings sitting on the dock enjoying some of the most spectacular sunsets you will ever see. The home is a fairly new build featuring 3 good size bedrooms on the main level with a large open concept kitchen, dining room and living room. Enjoy the stunning lake views from large sliding glass doors which lead to a spacious deck. The living room has a wood stove to curl up to on those chilly nights. The upper level loft area is wide open and can serve as a family room , games room, or hobby room or extra sleeping quarters. The basement is a 5 foot dry crawl space for all your storage and utilities. The area is famous for its snowmobile and ATV trails. Barry's Bay is just a 15 minute drive and the town has two grocery stores, pharmacy, post office, shops and even has its own St Francis Hospital. Algonquin Park is just a short drive away. Homes on Bark Lake don't come up for sale very often. Please allow 24 hour irrevocable on all offers. (id:28469)
Property Details
| MLS® Number | X12455130 |
| Property Type | Single Family |
| Community Name | 570 - Madawaska Valley |
| Easement | Unknown |
| Equipment Type | Propane Tank |
| Features | Carpet Free, Sump Pump |
| Parking Space Total | 5 |
| Rental Equipment Type | Propane Tank |
| Structure | Deck, Dock |
| View Type | Lake View, Direct Water View |
| Water Front Type | Waterfront |
Building
| Bathroom Total | 1 |
| Bedrooms Above Ground | 3 |
| Bedrooms Total | 3 |
| Age | 0 To 5 Years |
| Appliances | Water Heater - Tankless, Dishwasher, Dryer, Freezer, Hood Fan, Microwave, Stove, Washer, Refrigerator |
| Basement Type | Crawl Space |
| Construction Style Attachment | Detached |
| Exterior Finish | Wood |
| Fireplace Present | Yes |
| Foundation Type | Insulated Concrete Forms |
| Heating Fuel | Propane |
| Heating Type | Forced Air |
| Stories Total | 2 |
| Size Interior | 2,000 - 2,500 Ft2 |
| Type | House |
| Utility Water | Drilled Well |
Parking
| No Garage |
Land
| Access Type | Year-round Access, Private Docking |
| Acreage | No |
| Sewer | Septic System |
| Size Frontage | 187 Ft |
| Size Irregular | 187 Ft |
| Size Total Text | 187 Ft |
Rooms
| Level | Type | Length | Width | Dimensions |
|---|---|---|---|---|
| Second Level | Loft | 7.13 m | 3.186 m | 7.13 m x 3.186 m |
| Second Level | Family Room | 7.13 m | 8 m | 7.13 m x 8 m |
| Main Level | Kitchen | 4.31 m | 3.7 m | 4.31 m x 3.7 m |
| Main Level | Living Room | 6.67 m | 4.93 m | 6.67 m x 4.93 m |
| Main Level | Dining Room | 5.32 m | 3.7 m | 5.32 m x 3.7 m |
| Main Level | Sunroom | 2.93 m | 2.14 m | 2.93 m x 2.14 m |
| Main Level | Bedroom | 3.84 m | 3.53 m | 3.84 m x 3.53 m |
| Main Level | Bedroom 2 | 3.45 m | 2.9 m | 3.45 m x 2.9 m |
| Main Level | Bedroom 3 | 3.42 m | 2.86 m | 3.42 m x 2.86 m |
| Main Level | Bathroom | 2.455 m | 1.95 m | 2.455 m x 1.95 m |
| Main Level | Foyer | 2.61 m | 2.27 m | 2.61 m x 2.27 m |
| Main Level | Laundry Room | 2.42 m | 1.36 m | 2.42 m x 1.36 m |
Utilities
| Electricity | Installed |

