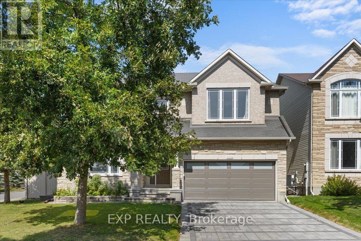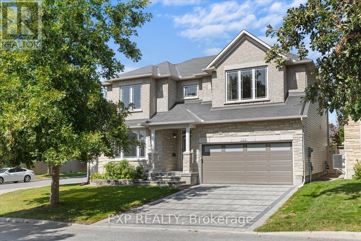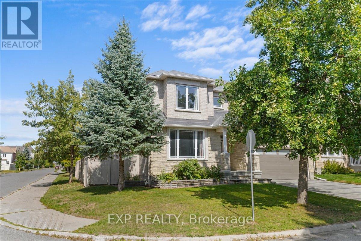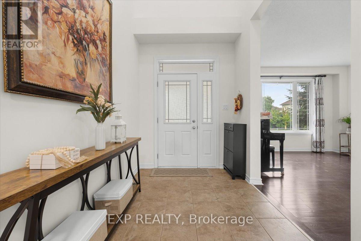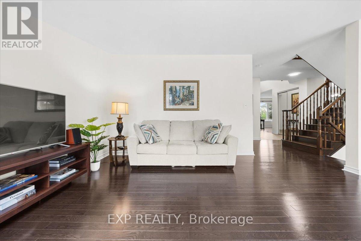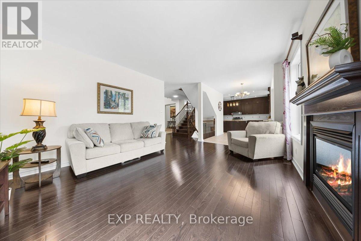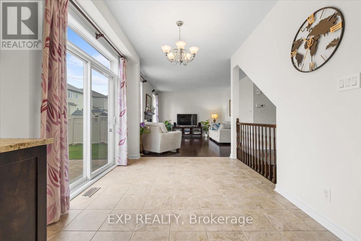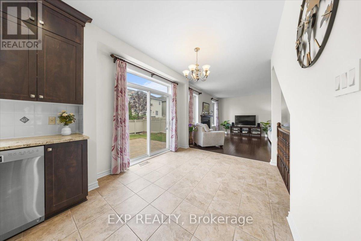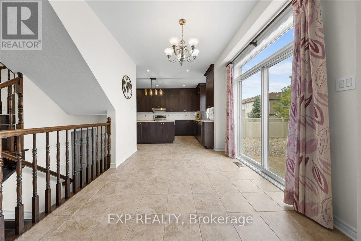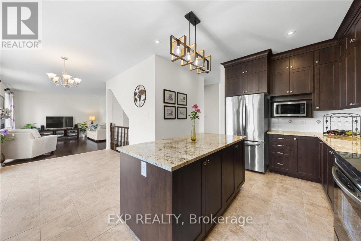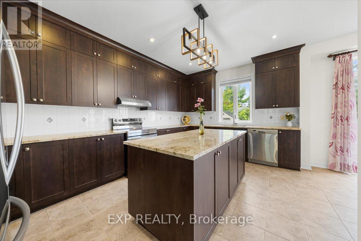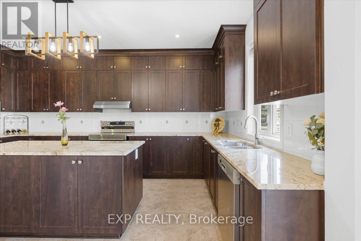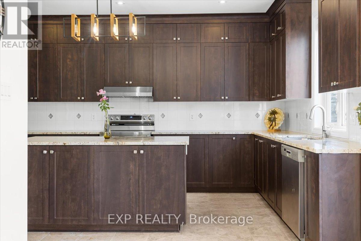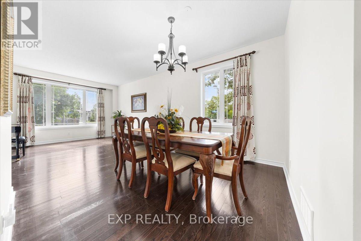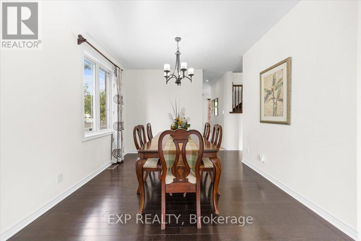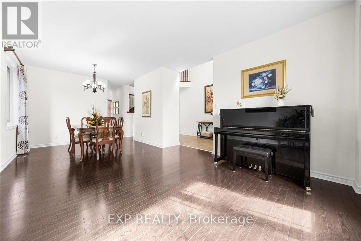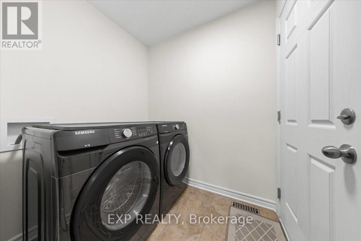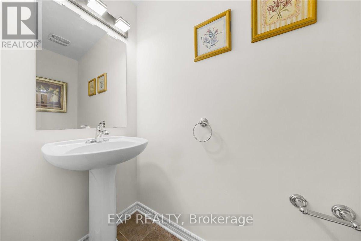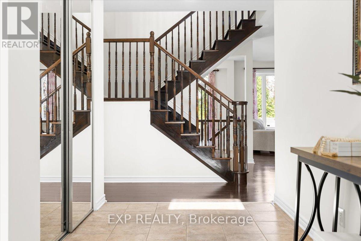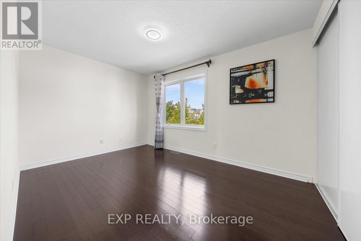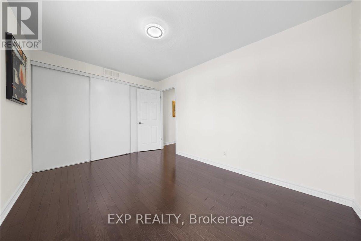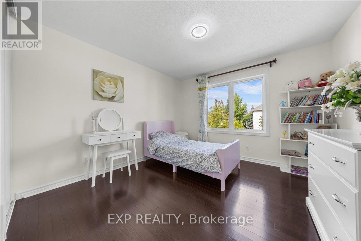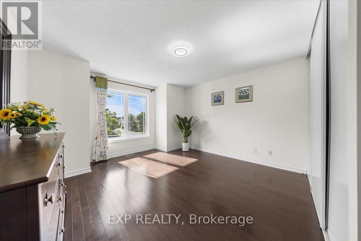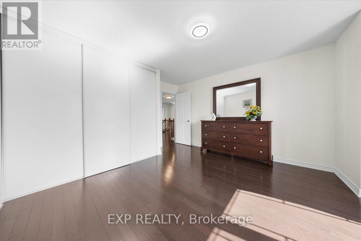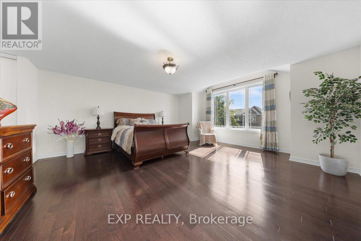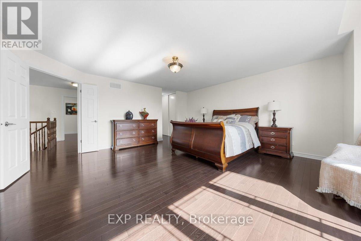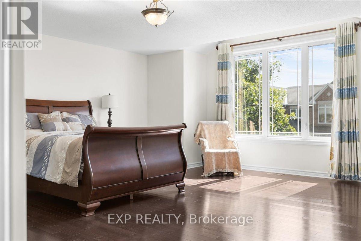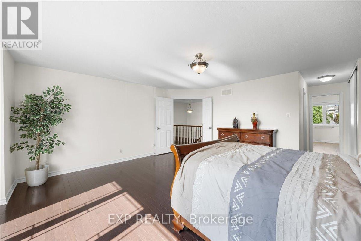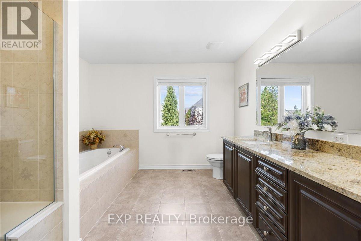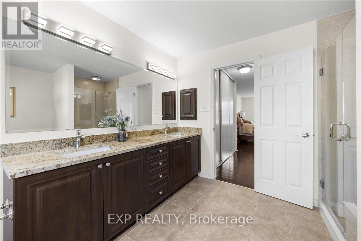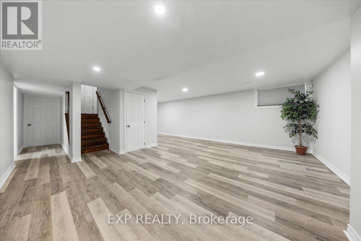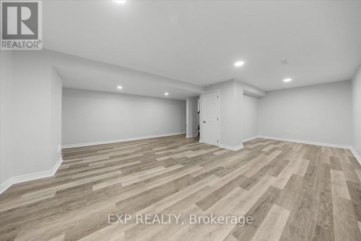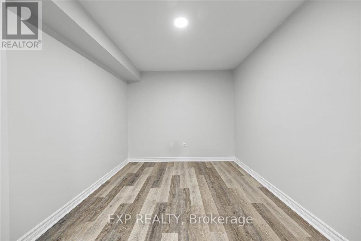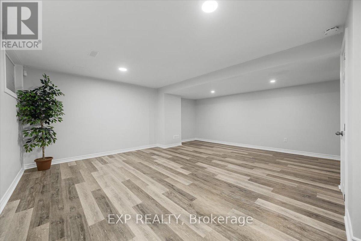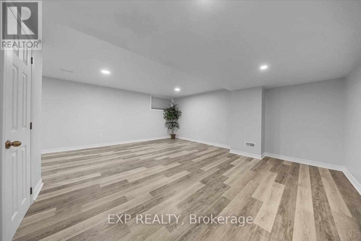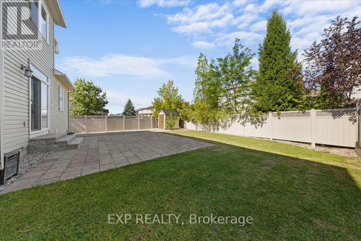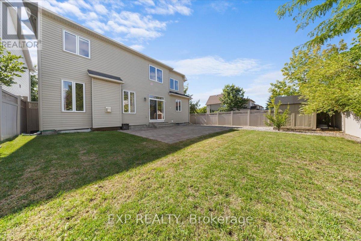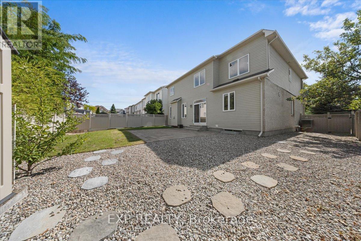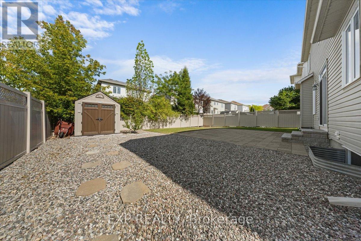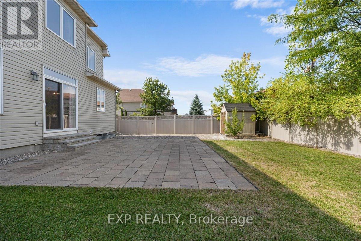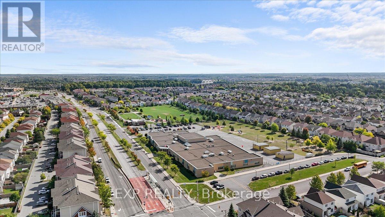4 Bedroom
4 Bathroom
2,500 - 3,000 ft2
Fireplace
Central Air Conditioning
Forced Air
$994,900
Welcome to this stunning 4-bedroom, 4-bathroom home nestled on a premium corner lot, offering exceptional curb appeal with a beautiful interlocked driveway and elegant stone exterior. This move-in ready home combines space, style, and location for the perfect family living experience. Step inside to a bright and functional layout featuring hardwood flooring throughout the main and second floors. The upgraded kitchen is a chefs dream, showcasing brand-new granite countertops, a large center island, stainless steel appliances, and an expansive breakfast nook overlooking the backyard. The main level also includes a formal living and dining area, a cozy family room, a convenient main floor laundry room, and a stylish powder room. Upstairs, the spacious primary bedroom retreat features a luxurious 5-piece ensuite with new granite countertops and a large walk-in closet. The secondary bedrooms are generously sized and share an updated full bathroom, also featuring new granite countertops. The fully finished lower level offers a spacious recreation room, an additional full bathroom, and flexible space perfect for a home office, gym, or playroom. Enjoy the outdoors in the fenced-in backyard, complete with a professionally finished interlock patio ideal for entertaining or relaxing. Located in a highly desirable neighborhood, this home is close to top-rated schools, parks, public transit, shopping, and a wide range of local amenities. Don't miss your opportunity to own this beautifully upgraded home in an unbeatable location! (id:28469)
Property Details
|
MLS® Number
|
X12454417 |
|
Property Type
|
Single Family |
|
Neigbourhood
|
Barrhaven East |
|
Community Name
|
7709 - Barrhaven - Strandherd |
|
Amenities Near By
|
Golf Nearby, Park, Public Transit, Schools |
|
Equipment Type
|
Water Heater |
|
Features
|
Carpet Free |
|
Parking Space Total
|
4 |
|
Rental Equipment Type
|
Water Heater |
|
Structure
|
Shed |
Building
|
Bathroom Total
|
4 |
|
Bedrooms Above Ground
|
4 |
|
Bedrooms Total
|
4 |
|
Appliances
|
Dishwasher, Dryer, Stove, Washer, Refrigerator |
|
Basement Development
|
Finished |
|
Basement Type
|
Full (finished) |
|
Construction Style Attachment
|
Detached |
|
Cooling Type
|
Central Air Conditioning |
|
Exterior Finish
|
Stone, Brick |
|
Fireplace Present
|
Yes |
|
Foundation Type
|
Poured Concrete |
|
Half Bath Total
|
1 |
|
Heating Fuel
|
Natural Gas |
|
Heating Type
|
Forced Air |
|
Stories Total
|
2 |
|
Size Interior
|
2,500 - 3,000 Ft2 |
|
Type
|
House |
|
Utility Water
|
Municipal Water |
Parking
Land
|
Acreage
|
No |
|
Fence Type
|
Fenced Yard |
|
Land Amenities
|
Golf Nearby, Park, Public Transit, Schools |
|
Sewer
|
Sanitary Sewer |
|
Size Depth
|
94 Ft ,8 In |
|
Size Frontage
|
49 Ft ,3 In |
|
Size Irregular
|
49.3 X 94.7 Ft |
|
Size Total Text
|
49.3 X 94.7 Ft |
Rooms
| Level |
Type |
Length |
Width |
Dimensions |
|
Second Level |
Bedroom 2 |
3.95 m |
4.76 m |
3.95 m x 4.76 m |
|
Second Level |
Bedroom 3 |
3.4 m |
3.94 m |
3.4 m x 3.94 m |
|
Second Level |
Bedroom 4 |
4.18 m |
2.8 m |
4.18 m x 2.8 m |
|
Second Level |
Bathroom |
2.32 m |
2.36 m |
2.32 m x 2.36 m |
|
Second Level |
Primary Bedroom |
5.43 m |
5.82 m |
5.43 m x 5.82 m |
|
Second Level |
Bathroom |
3.39 m |
3.16 m |
3.39 m x 3.16 m |
|
Lower Level |
Recreational, Games Room |
8.07 m |
5.78 m |
8.07 m x 5.78 m |
|
Lower Level |
Bathroom |
2.65 m |
1.83 m |
2.65 m x 1.83 m |
|
Main Level |
Foyer |
5.29 m |
5.53 m |
5.29 m x 5.53 m |
|
Main Level |
Kitchen |
3.4 m |
5.06 m |
3.4 m x 5.06 m |
|
Main Level |
Eating Area |
3.01 m |
2.8 m |
3.01 m x 2.8 m |
|
Main Level |
Family Room |
5.71 m |
4.9 m |
5.71 m x 4.9 m |
|
Main Level |
Living Room |
4.05 m |
4.19 m |
4.05 m x 4.19 m |
|
Main Level |
Dining Room |
4.05 m |
4.19 m |
4.05 m x 4.19 m |
|
Main Level |
Laundry Room |
2.27 m |
1.88 m |
2.27 m x 1.88 m |
|
Main Level |
Bathroom |
2.73 m |
0.74 m |
2.73 m x 0.74 m |

