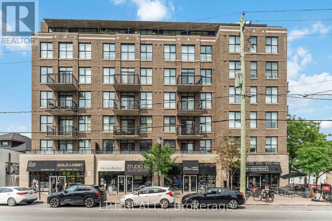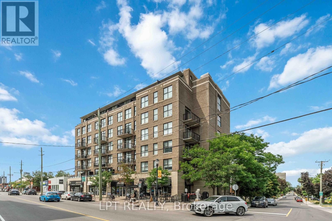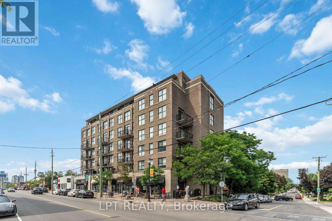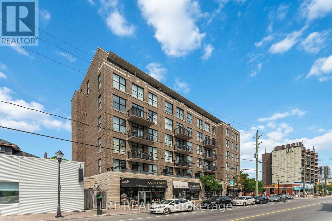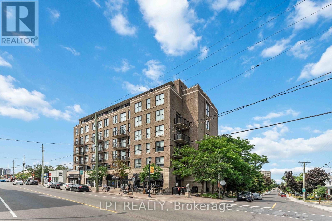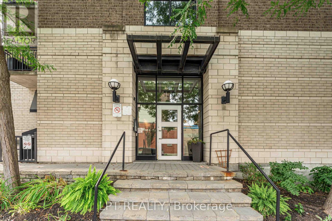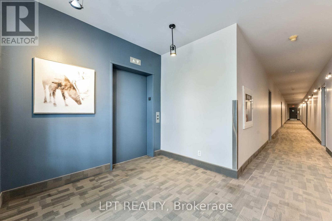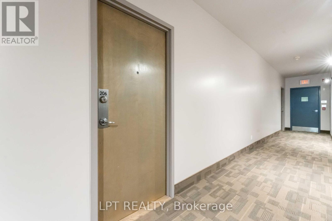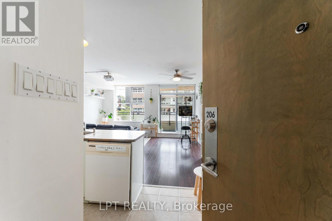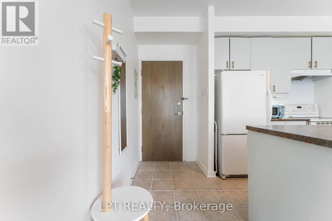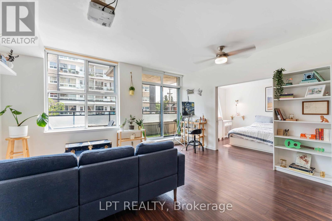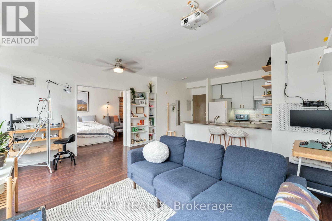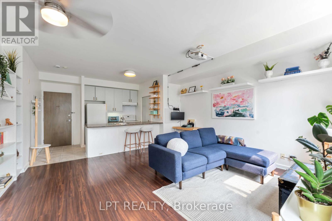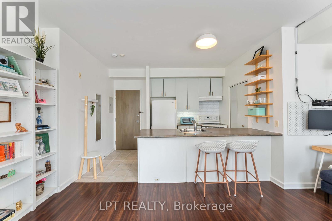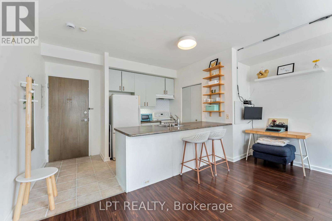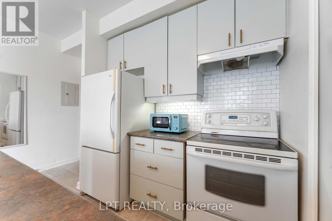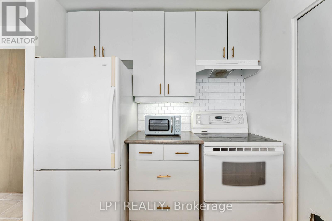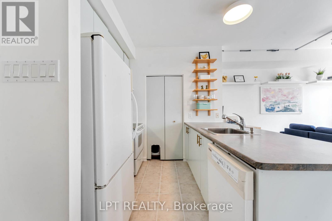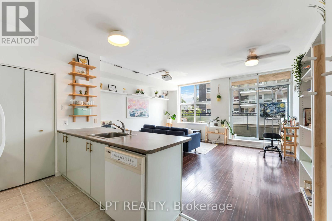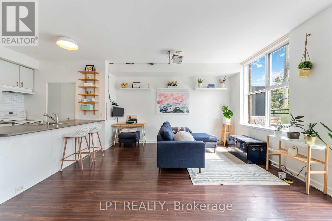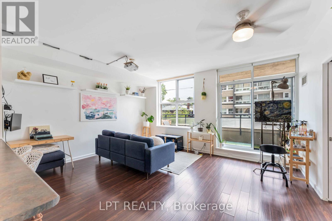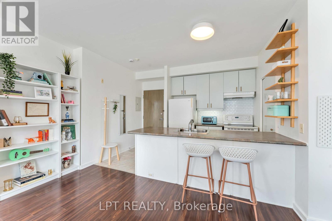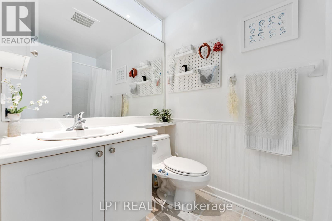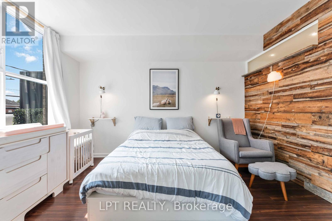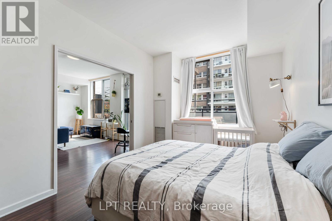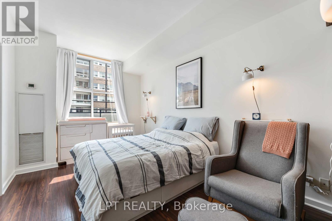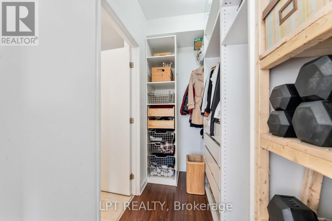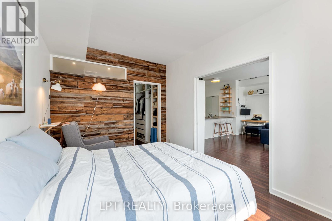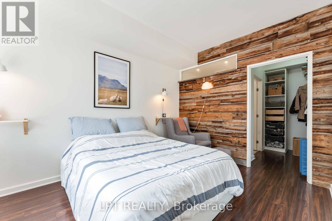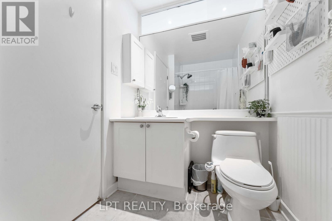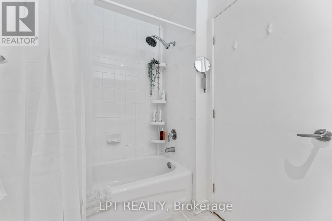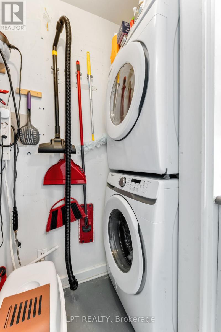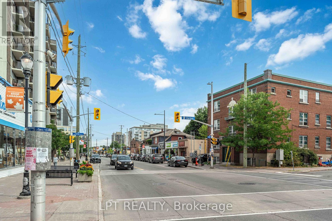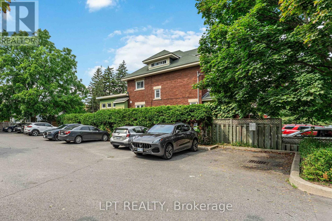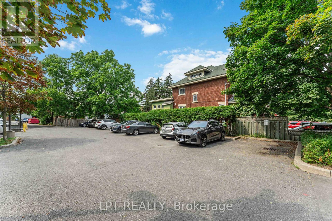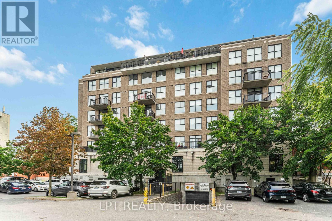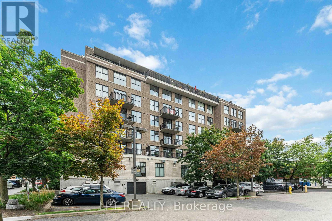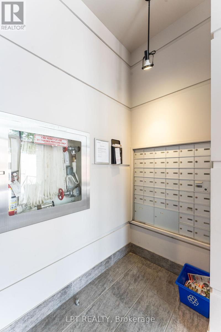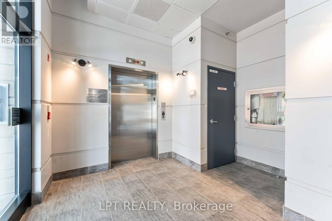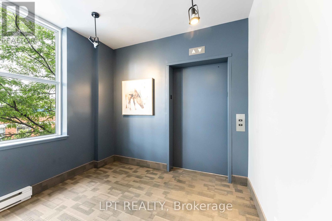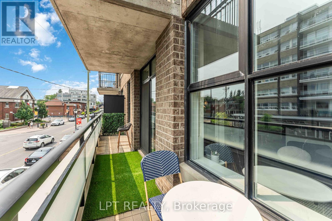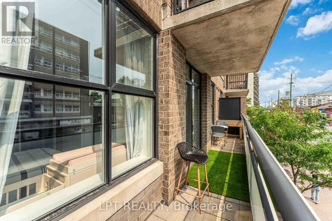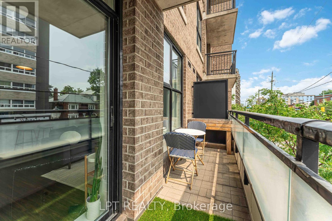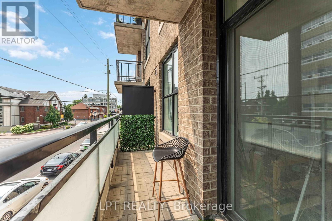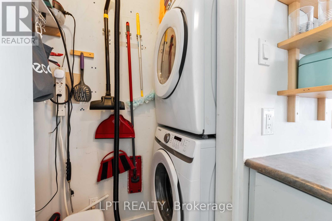1 Bedroom
1 Bathroom
600 - 699 ft2
Central Air Conditioning
Forced Air
$439,900Maintenance, Heat, Water, Insurance, Common Area Maintenance
$684.27 Monthly
Discover urban living at its best in Unit 206 at 150 Caroline Avenue, perfectly situated in the heart of Wellington Village. Just steps from some of Ottawa's trendiest cafes, bakeries, boutiques, and galleries, this one-bedroom, one-bathroom condo places you right where the city comes alive, yetstill offers the quiet comfort of a welcoming home. This bright, open-concept suite is designed for modern living. The kitchen seamlessly flows into the living area, making it ideal for both entertaining and everyday comfort. The primary bedroom features a walk-in closet and direct access to the full bath, creating a functional yet stylish retreat. In-unit laundry is thoughtfully tucked away off the kitchen for added convenience. Step out onto your private, southeast-facing balcony overlooking vibrant Wellington West, the perfect spot for morning coffee or evening relaxation while soaking in the neighbourhood energy. Underground parking with direct elevator access, plus a dedicated storage locker, ensures practicality meets ease of living. Condo fees also include heat, adding even more value. Location is everything, and this building truly delivers: only a five-minute walk to the Tunneys Pasture LRT station, with the Civic Hospital and downtown Ottawa just moments away. Whether you're looking for a first home, a smart investment, or a city pied-a-terre, this unit offers a lifestyle that's hard to beat. Move-in ready, impeccably located, with sweeping views of Wellington West, this is urban living at its finest! Offers will be presented on Monday, October 20, 2025, at 3:00 PM. Sellers reserve the right to review and accept pre-emptive offers. (id:28469)
Property Details
|
MLS® Number
|
X12457853 |
|
Property Type
|
Single Family |
|
Neigbourhood
|
Wellington Village |
|
Community Name
|
4302 - Ottawa West |
|
Amenities Near By
|
Public Transit |
|
Community Features
|
Pet Restrictions |
|
Equipment Type
|
Water Heater |
|
Features
|
Elevator, Balcony, Carpet Free, In Suite Laundry |
|
Parking Space Total
|
1 |
|
Rental Equipment Type
|
Water Heater |
|
View Type
|
City View |
Building
|
Bathroom Total
|
1 |
|
Bedrooms Above Ground
|
1 |
|
Bedrooms Total
|
1 |
|
Age
|
16 To 30 Years |
|
Amenities
|
Visitor Parking, Separate Heating Controls, Separate Electricity Meters, Storage - Locker |
|
Appliances
|
Dishwasher, Dryer, Stove, Washer, Refrigerator |
|
Cooling Type
|
Central Air Conditioning |
|
Exterior Finish
|
Concrete |
|
Fire Protection
|
Controlled Entry, Security System |
|
Foundation Type
|
Concrete |
|
Heating Fuel
|
Natural Gas |
|
Heating Type
|
Forced Air |
|
Size Interior
|
600 - 699 Ft2 |
|
Type
|
Apartment |
Parking
Land
|
Acreage
|
No |
|
Land Amenities
|
Public Transit |
Rooms
| Level |
Type |
Length |
Width |
Dimensions |
|
Main Level |
Kitchen |
2.68 m |
2.59 m |
2.68 m x 2.59 m |
|
Main Level |
Foyer |
2.68 m |
1.21 m |
2.68 m x 1.21 m |
|
Main Level |
Living Room |
4.97 m |
4.29 m |
4.97 m x 4.29 m |
|
Main Level |
Primary Bedroom |
4.34 m |
2.93 m |
4.34 m x 2.93 m |
|
Main Level |
Bathroom |
2.4 m |
1.61 m |
2.4 m x 1.61 m |
|
Main Level |
Other |
2.4 m |
1.45 m |
2.4 m x 1.45 m |
|
Main Level |
Laundry Room |
2.68 m |
1 m |
2.68 m x 1 m |

