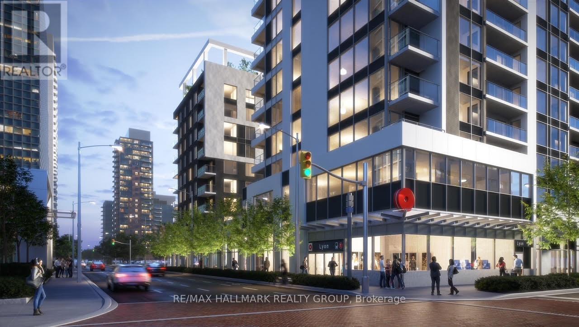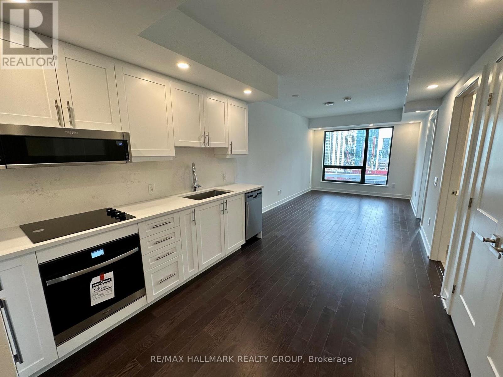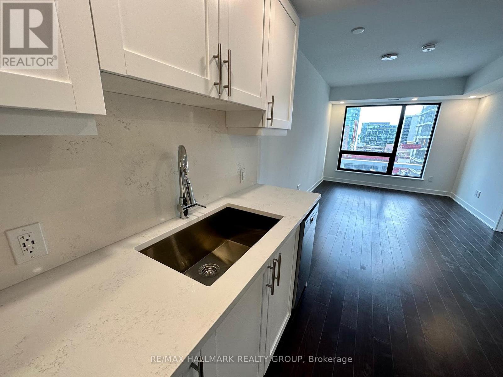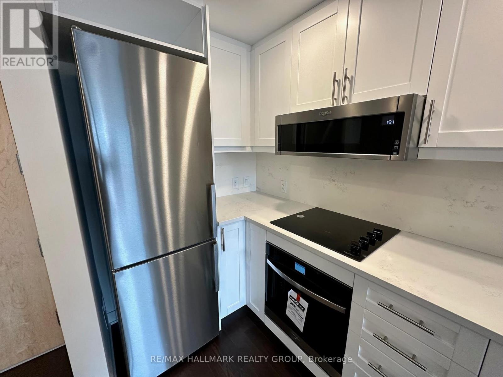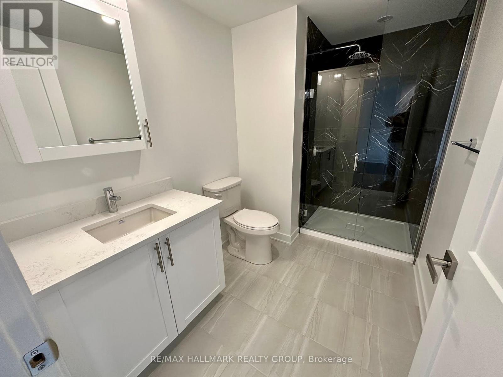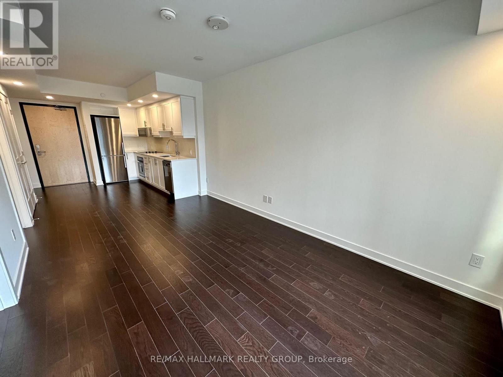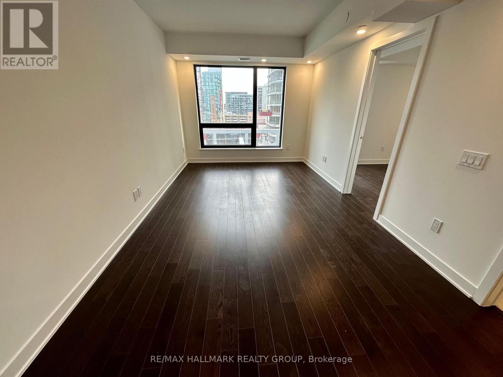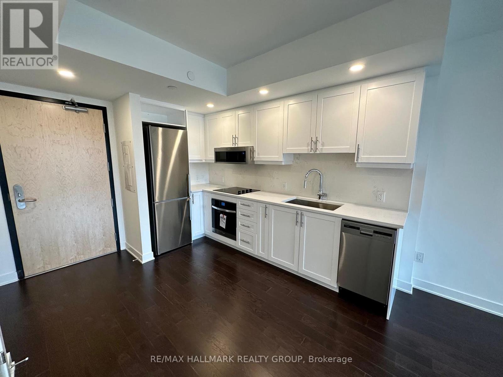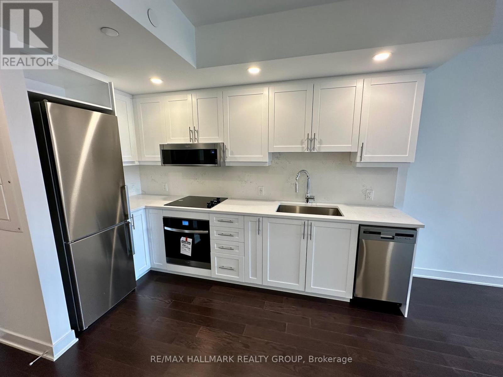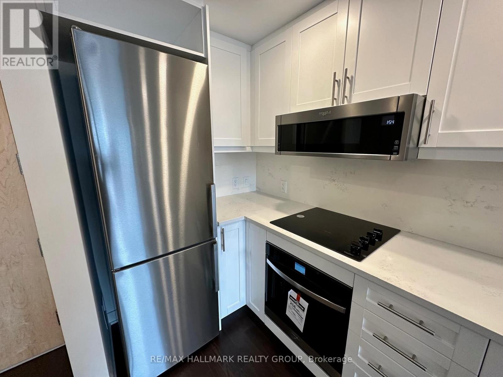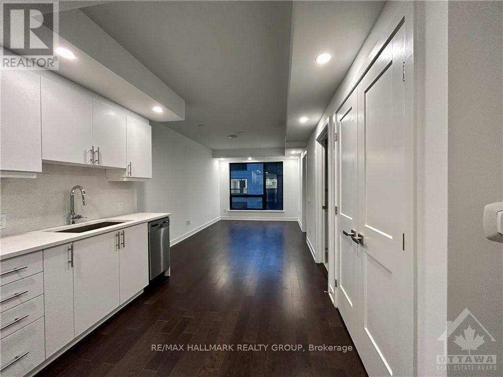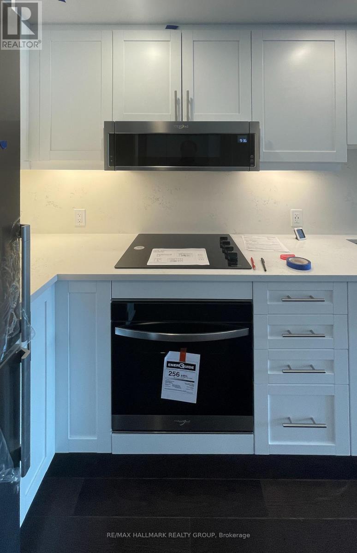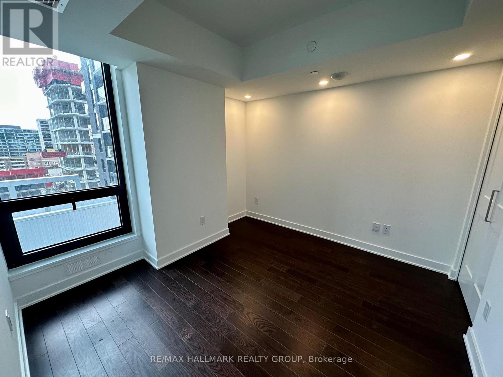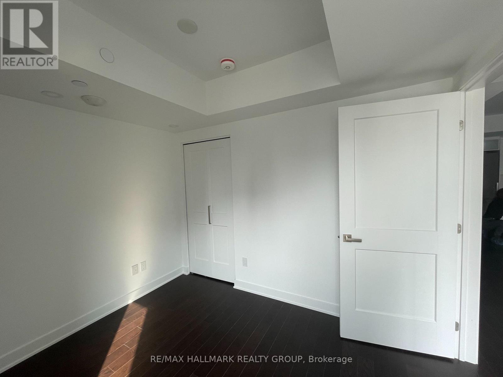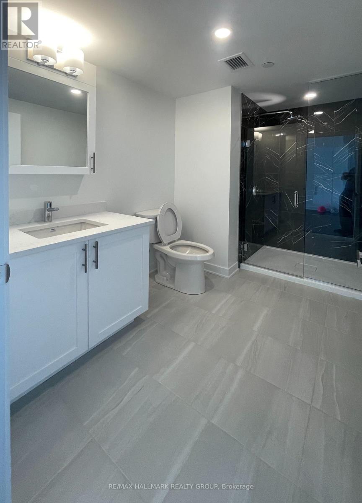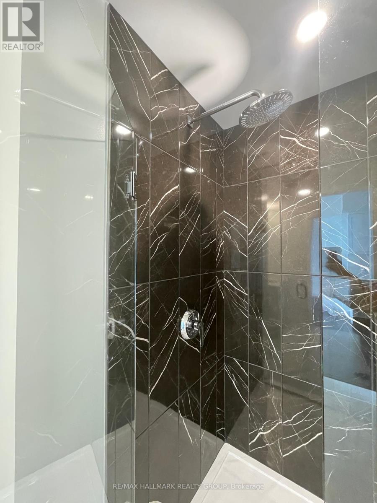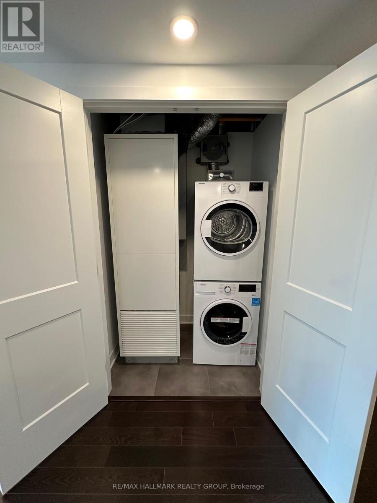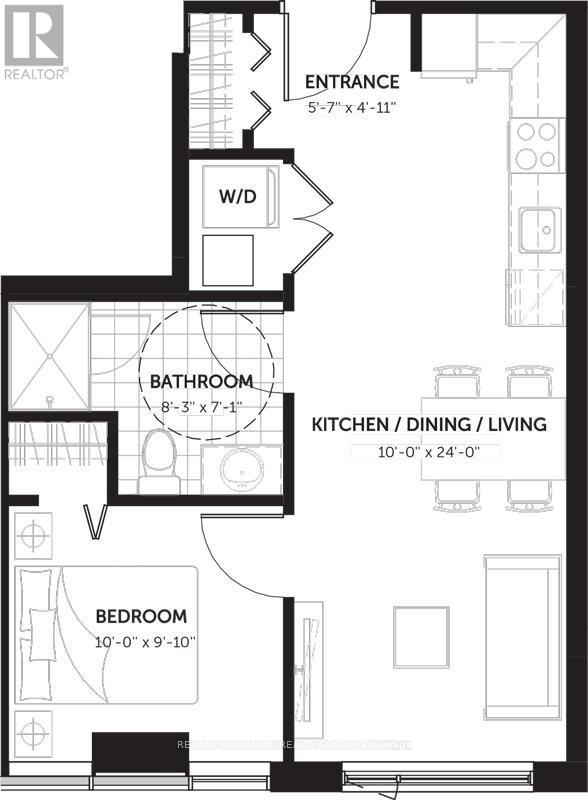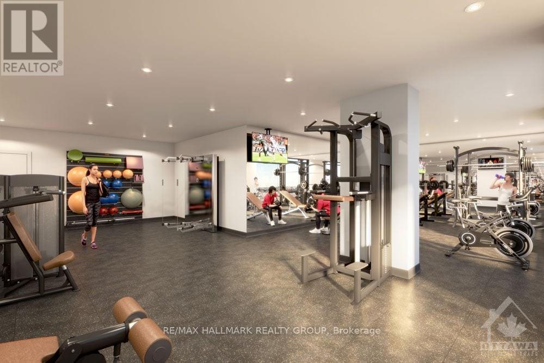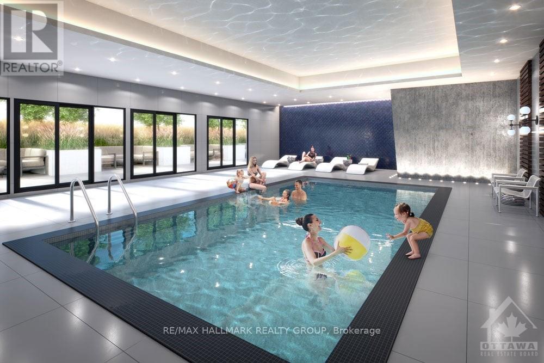1310 - 340 Queen Street Ottawa, Ontario K1R 0G1
$1,995 Monthly
Experience upscale urban living in this stunning 1-bedroom condo, perfectly situated above the LRT subway station in one of Ottawas newest luxury towers. Featuring sleek hardwood floors throughout, this open-concept suite offers a bright, contemporary living space. The modern kitchen showcases quartz countertops and comes fully equipped with six stainless-steel appliances, including in-unit laundry. Residents will enjoy exceptional building amenities such as a boutique fitness centre, a stylish rooftop terrace perfect for relaxing or entertaining, and 24-hour concierge/security for peace of mind. A brand-new Food Basics grocery store is conveniently located on the ground level making everyday living effortless. Located in the heart of Ottawas business district, you're just steps to Parliament Hill, world-class restaurants, shopping, and nightlife. This is urban living at its finest. No pets please. (id:28469)
Property Details
| MLS® Number | X12458783 |
| Property Type | Single Family |
| Neigbourhood | LeBreton Flats |
| Community Name | 4101 - Ottawa Centre |
| Amenities Near By | Public Transit, Park |
| Community Features | Pets Not Allowed, Community Centre |
| Features | Carpet Free |
Building
| Bathroom Total | 1 |
| Bedrooms Above Ground | 1 |
| Bedrooms Total | 1 |
| Age | 0 To 5 Years |
| Amenities | Storage - Locker |
| Appliances | Dishwasher, Dryer, Microwave, Stove, Washer, Refrigerator |
| Basement Type | None |
| Cooling Type | Central Air Conditioning |
| Exterior Finish | Concrete |
| Heating Fuel | Natural Gas |
| Heating Type | Forced Air |
| Size Interior | 500 - 599 Ft2 |
| Type | Apartment |
Parking
| No Garage |
Land
| Acreage | No |
| Land Amenities | Public Transit, Park |
Rooms
| Level | Type | Length | Width | Dimensions |
|---|---|---|---|---|
| Main Level | Living Room | 3.96 m | 3.04 m | 3.96 m x 3.04 m |
| Main Level | Kitchen | 3.35 m | 3.04 m | 3.35 m x 3.04 m |
| Main Level | Primary Bedroom | 3.04 m | 2.99 m | 3.04 m x 2.99 m |
| Main Level | Bathroom | 2.51 m | 2.15 m | 2.51 m x 2.15 m |
| Main Level | Foyer | 1.34 m | 1.7 m | 1.34 m x 1.7 m |
| Main Level | Laundry Room | 1 m | 1 m | 1 m x 1 m |

