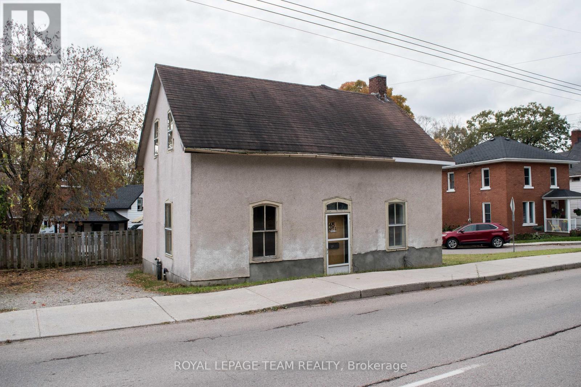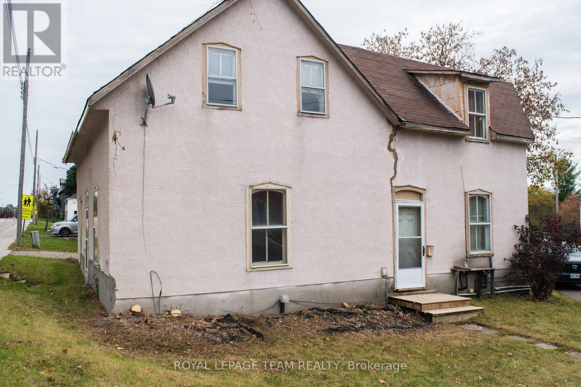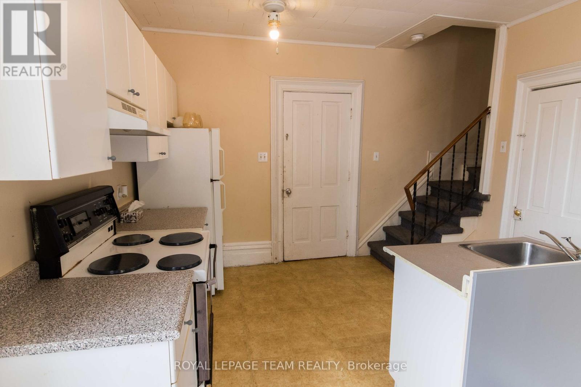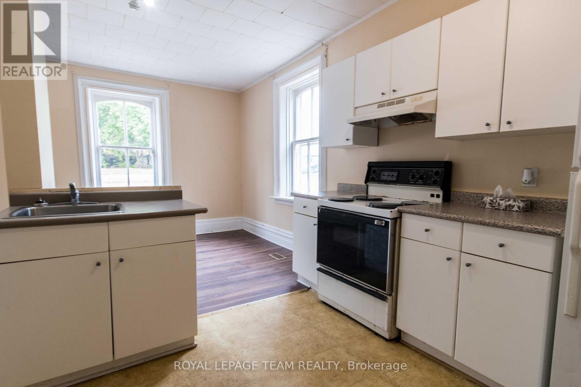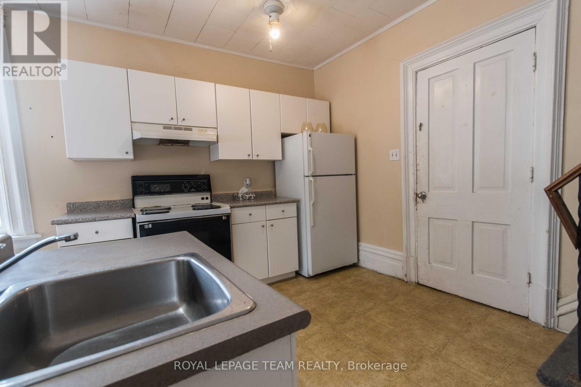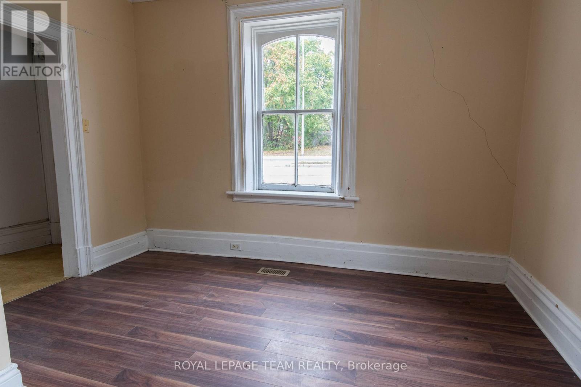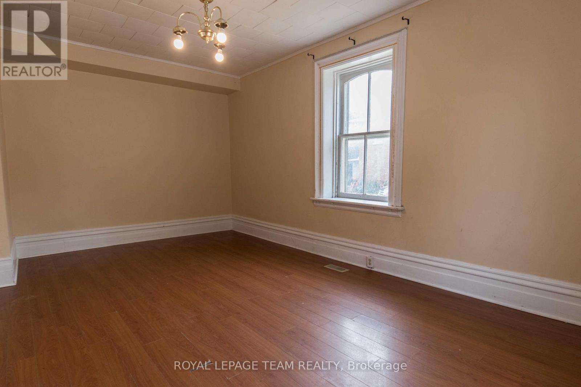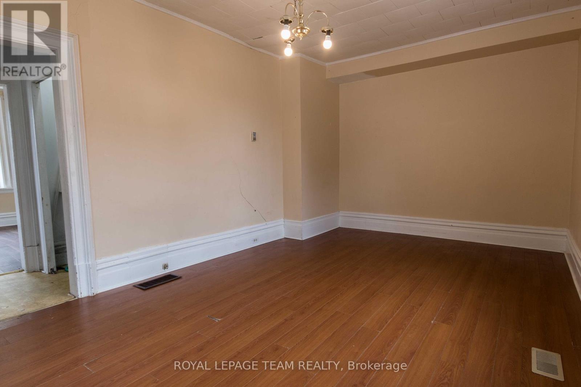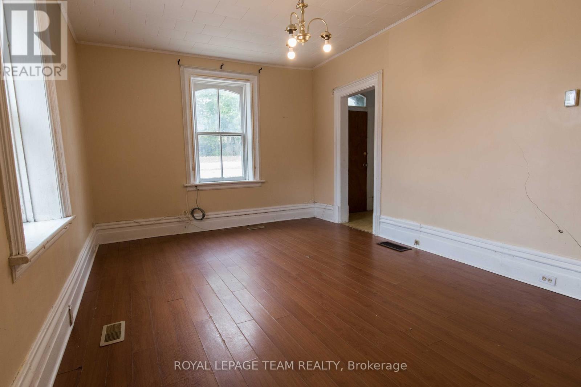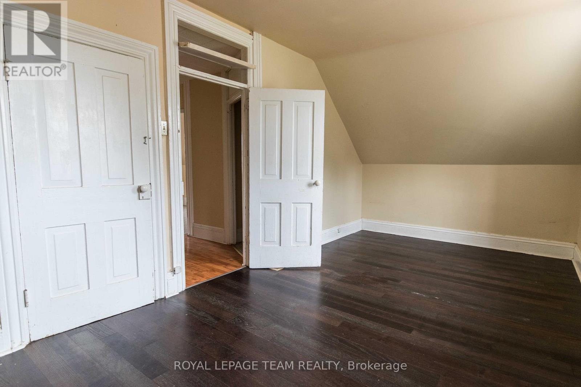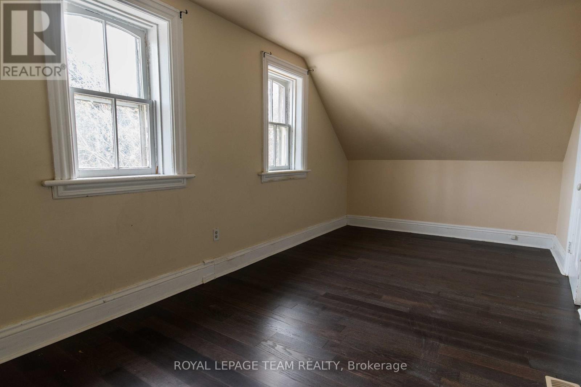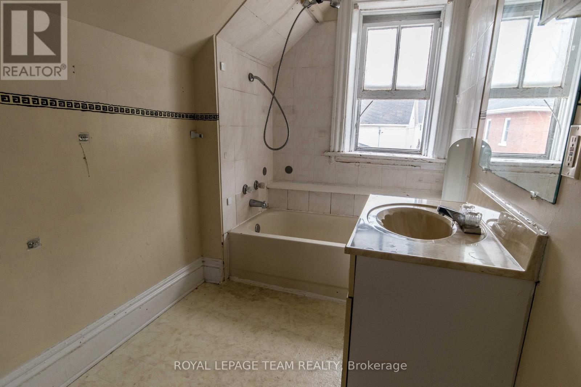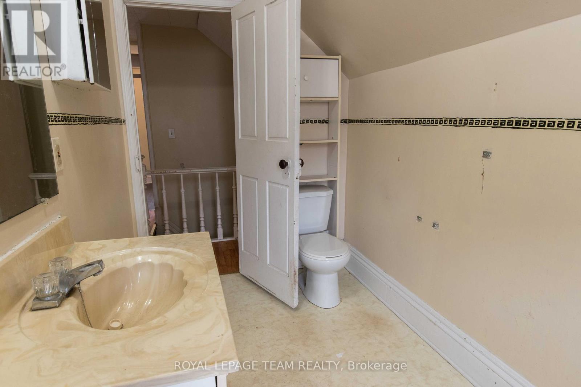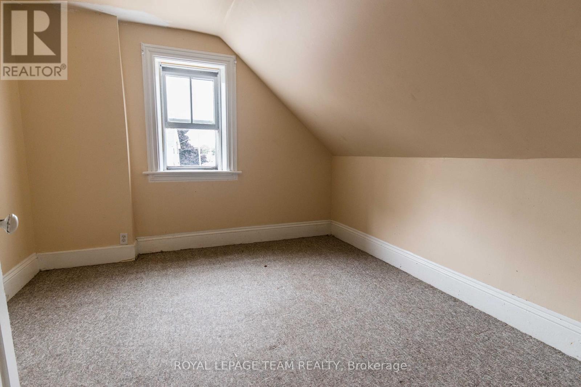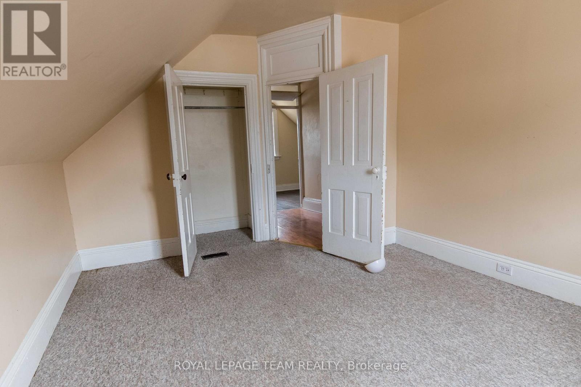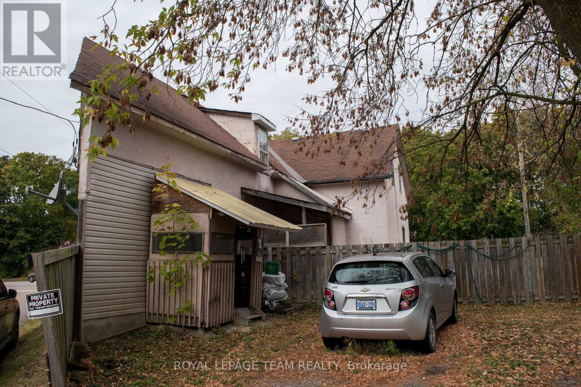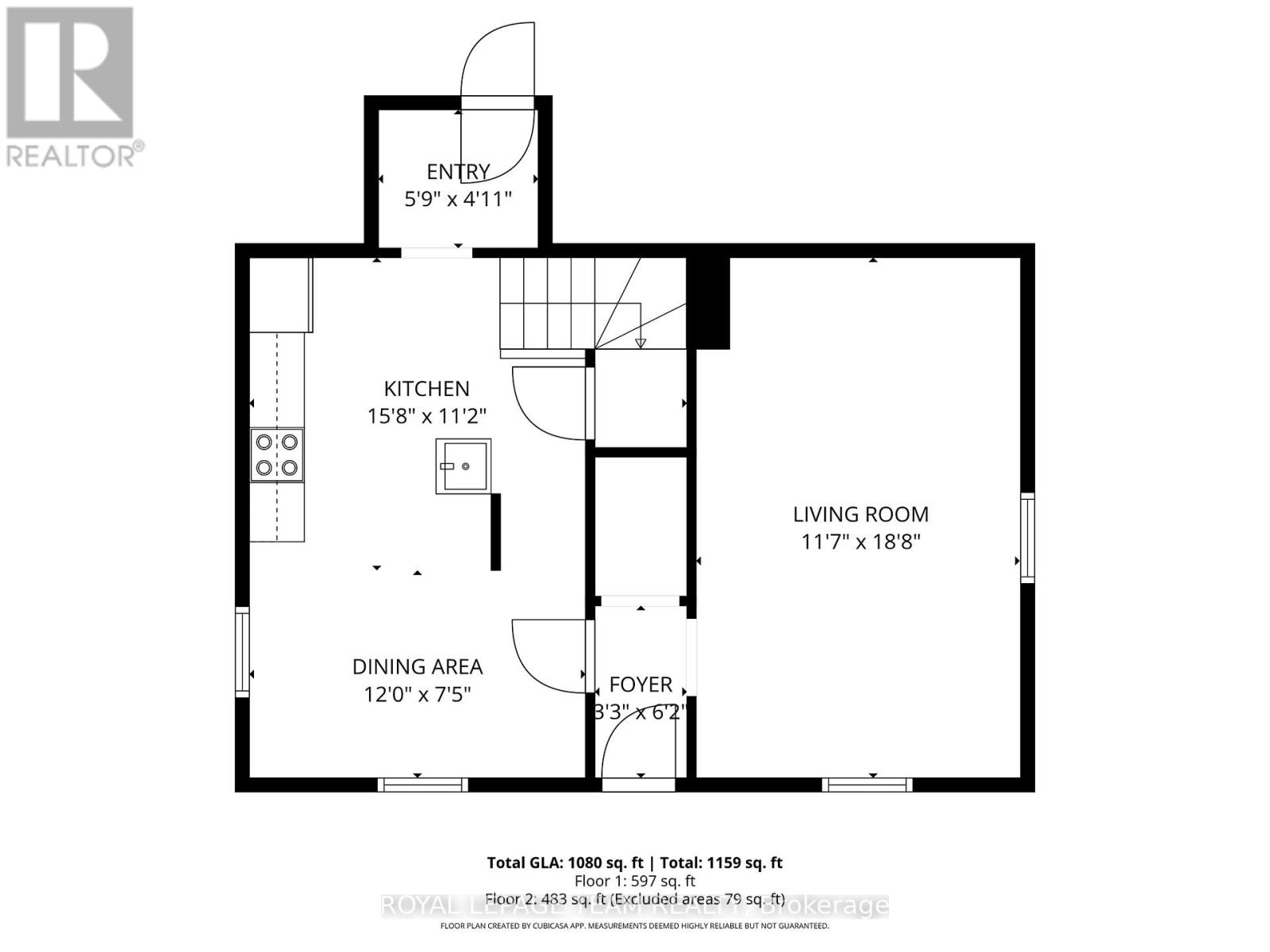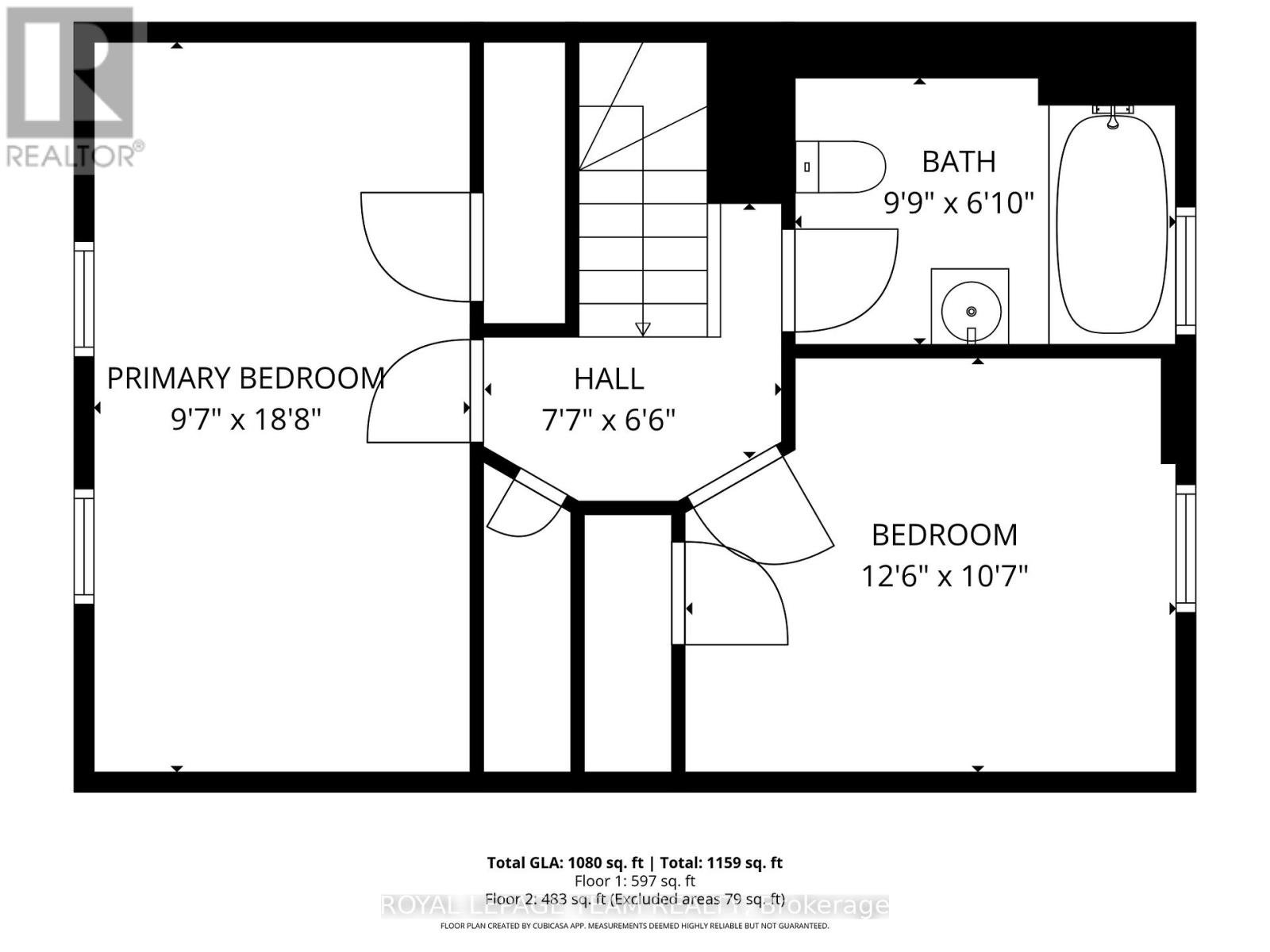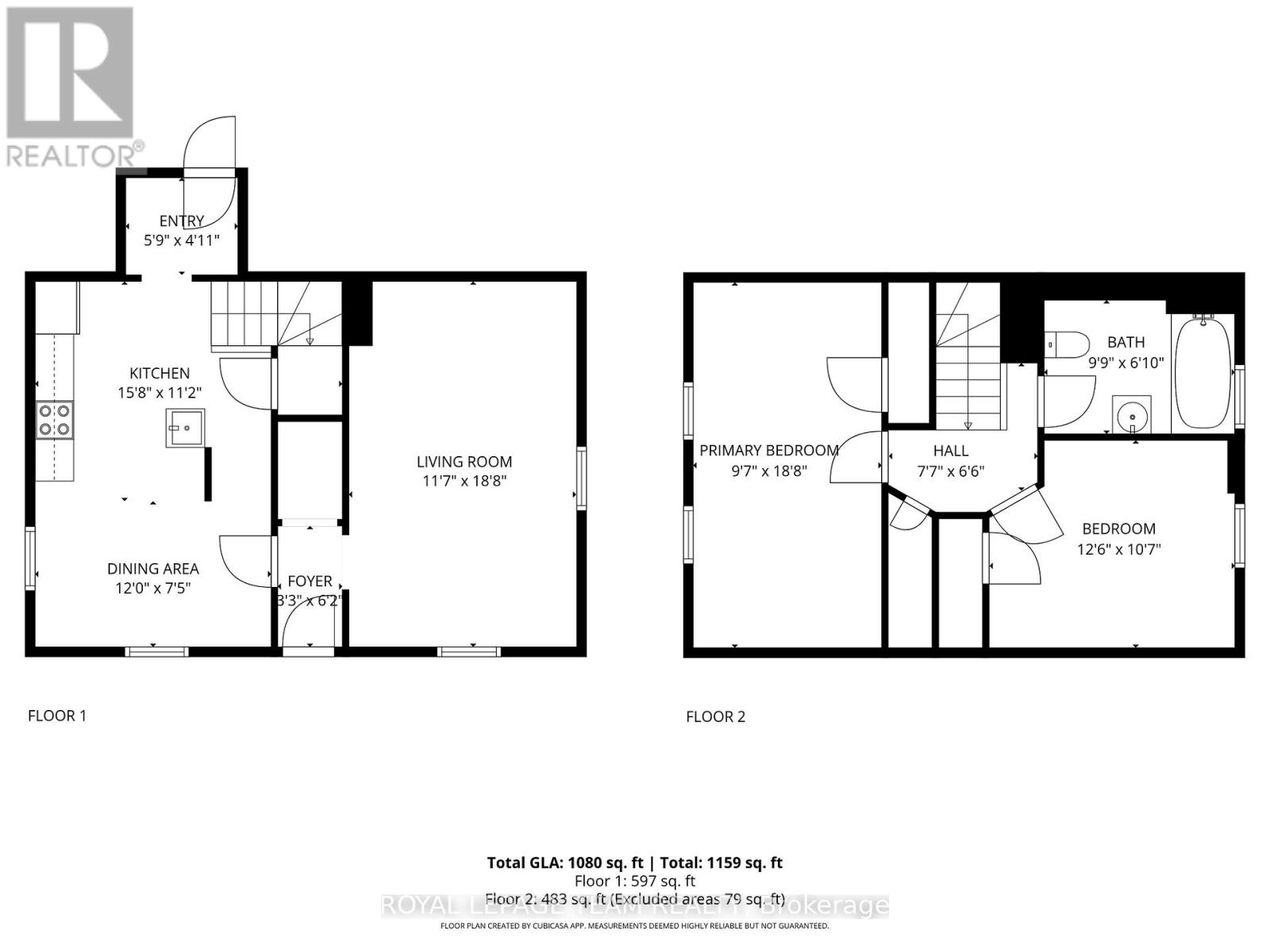45 Coumbes Street Renfrew, Ontario K7V 2R5
$219,000
Attention Investors & House Hackers! Large Upside Potential in This Renfrew Duplex. Priced for a quick sale and to reflect the work needed, this is one of the most affordable multi-unit investment properties available. Offering a rare chance to get into the market with significant upside potential, This property already provides immediate cash flow with Unit 2 currently rented. Unit 1 is currently vacant, allowing the new owner to move in, start renovations, or set market-rate rent immediately to maximize return. The property is composed of two self-contained, two-story units, each featuring 2 bedrooms and 1 bathroom. The building is equipped with separate hydro and gas meters for each unit. The landlord currently pays for water at approximately $125/month for both units. This well price duplex offers a great chance to generate immediate income while adding value with strategic upgrades. (id:28469)
Property Details
| MLS® Number | X12459214 |
| Property Type | Multi-family |
| Community Name | 540 - Renfrew |
| Features | Irregular Lot Size |
| Parking Space Total | 5 |
Building
| Bathroom Total | 2 |
| Bedrooms Above Ground | 4 |
| Bedrooms Total | 4 |
| Basement Development | Unfinished |
| Basement Type | N/a (unfinished) |
| Exterior Finish | Stucco |
| Foundation Type | Stone |
| Heating Fuel | Natural Gas |
| Heating Type | Forced Air |
| Stories Total | 2 |
| Size Interior | 2,000 - 2,500 Ft2 |
| Type | Duplex |
| Utility Water | Municipal Water |
Parking
| No Garage |
Land
| Acreage | No |
| Sewer | Sanitary Sewer |
| Size Irregular | 92.5 X 63.4 Acre |
| Size Total Text | 92.5 X 63.4 Acre |
Rooms
| Level | Type | Length | Width | Dimensions |
|---|---|---|---|---|
| Second Level | Bedroom 2 | 3.03 m | 3.445 m | 3.03 m x 3.445 m |
| Second Level | Bathroom | 3.722 m | 1.585 m | 3.722 m x 1.585 m |
| Second Level | Bedroom | 3.242 m | 4.881 m | 3.242 m x 4.881 m |
| Second Level | Bedroom 2 | 2.805 m | 5.601 m | 2.805 m x 5.601 m |
| Second Level | Bathroom | 1.687 m | 3.1462 m | 1.687 m x 3.1462 m |
| Second Level | Bedroom | 3.704 m | 4.189 m | 3.704 m x 4.189 m |
| Main Level | Foyer | 1.78 m | 1.681 m | 1.78 m x 1.681 m |
| Main Level | Kitchen | 2.909 m | 3.58 m | 2.909 m x 3.58 m |
| Main Level | Dining Room | 2.731 m | 3.58 m | 2.731 m x 3.58 m |
| Main Level | Living Room | 5.534 m | 3.915 m | 5.534 m x 3.915 m |
| Main Level | Kitchen | 3.911 m | 3.511 m | 3.911 m x 3.511 m |
| Main Level | Living Room | 3.36 m | 5.118 m | 3.36 m x 5.118 m |
Utilities
| Electricity | Installed |
| Sewer | Installed |

