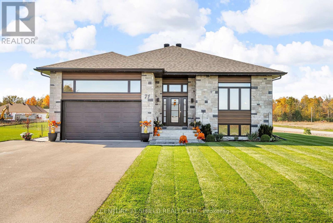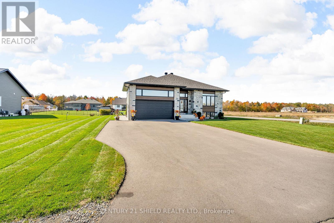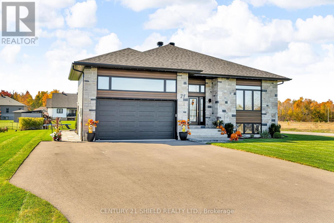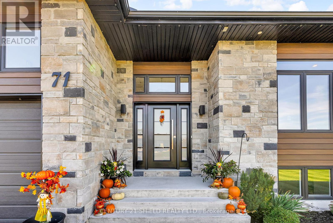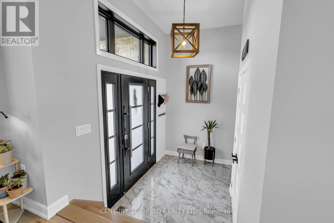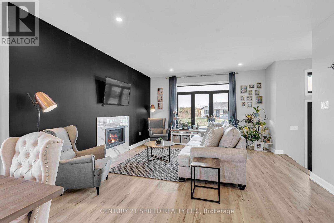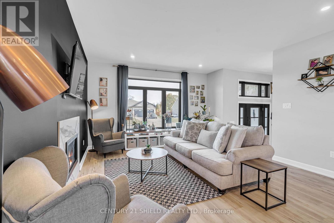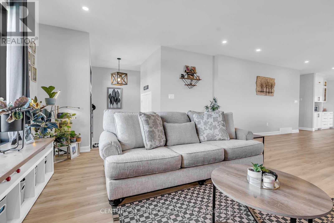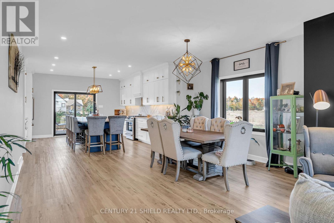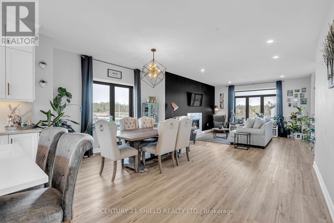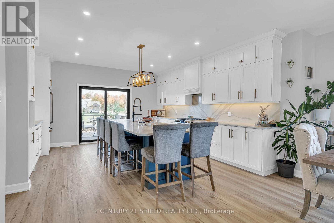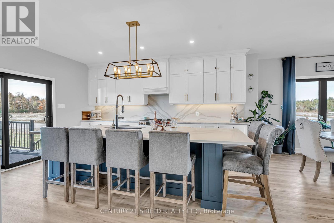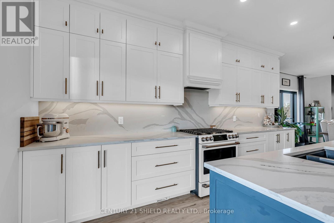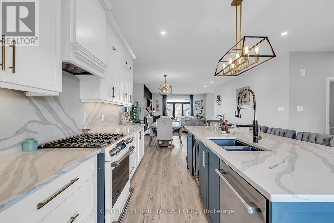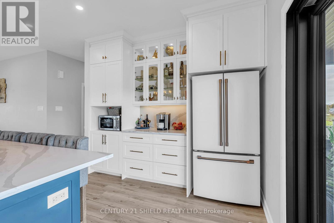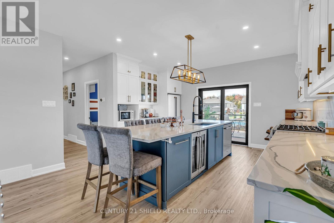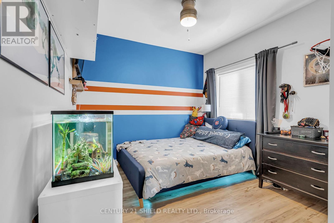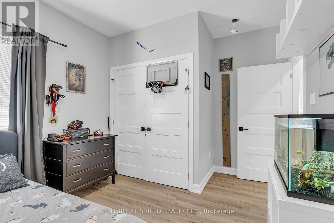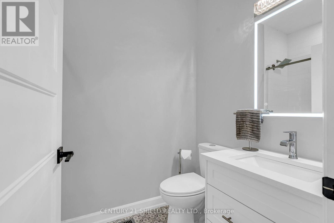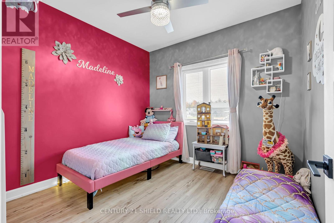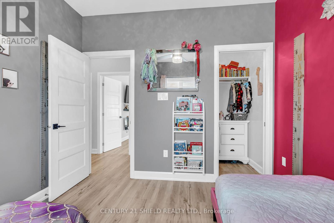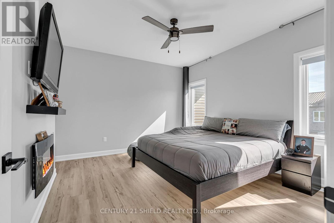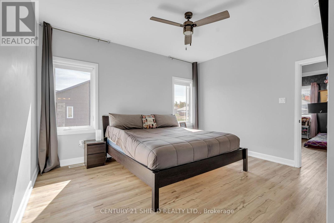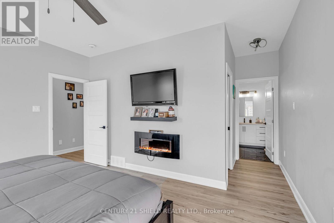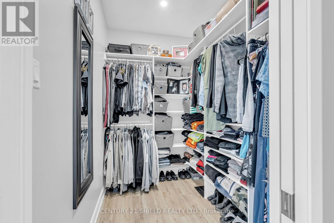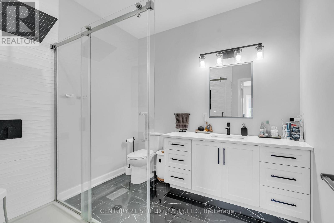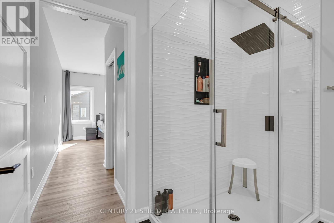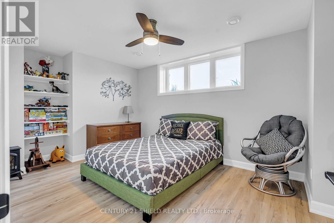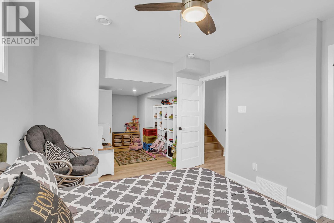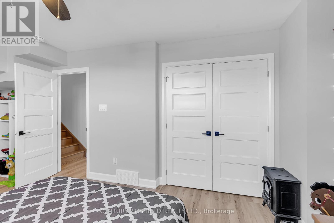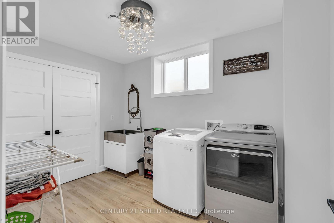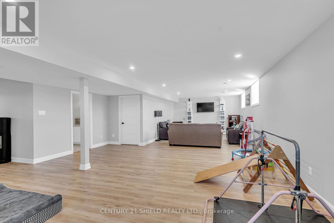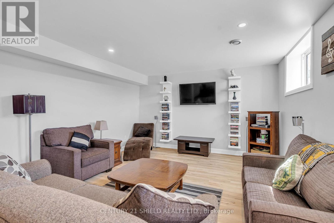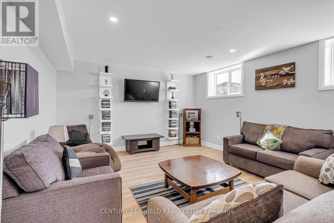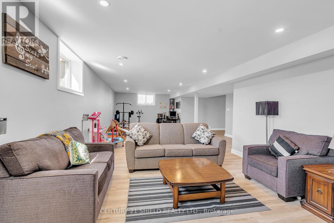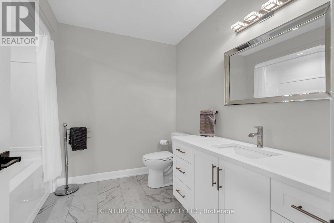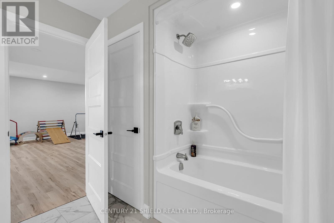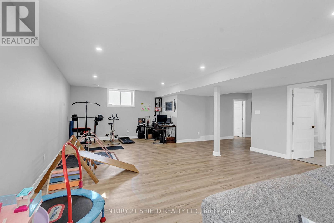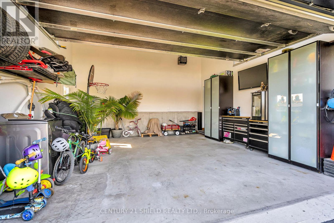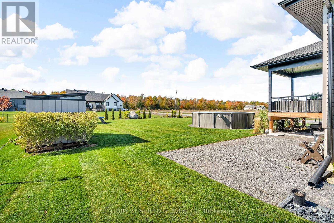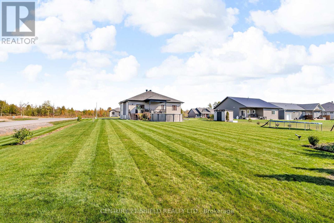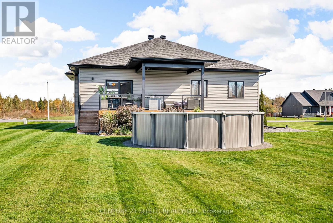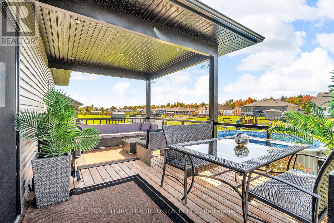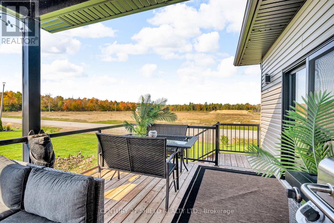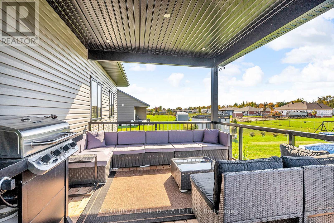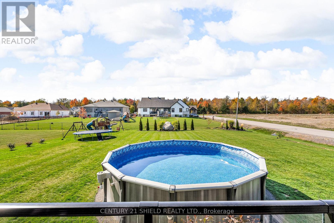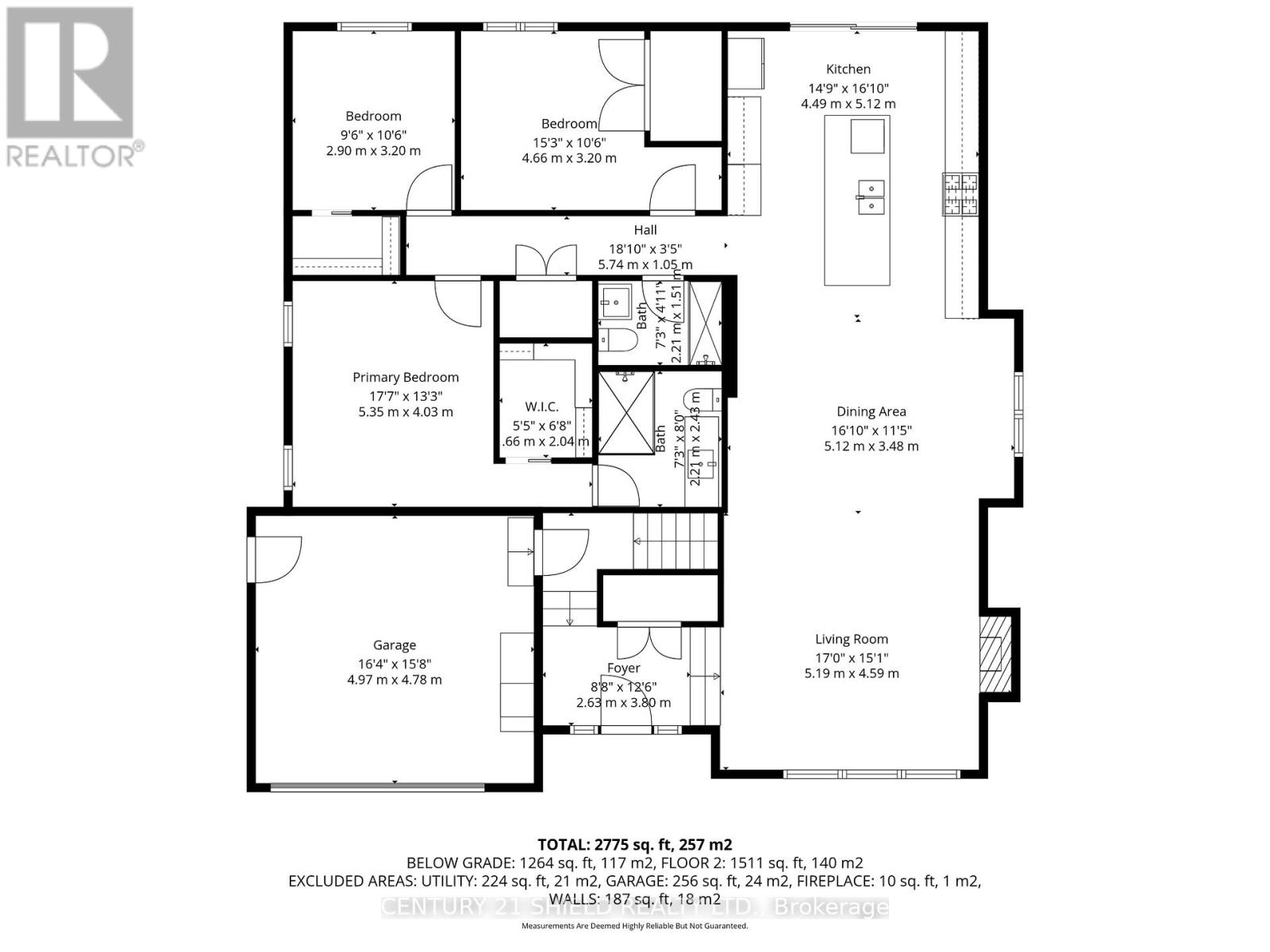71 Dale Street South Stormont, Ontario K0C 1M0
4 Bedroom
3 Bathroom
1,500 - 2,000 ft2
Raised Bungalow
Fireplace
Above Ground Pool
Central Air Conditioning
Forced Air
$824,900
This 2021-built 4-bed, 3-bath home is where clean, contemporary design meets the freedom of a full-size lot. Tucked into a quiet Ingleside street, it offers over 1,800 square meters of outdoor space, private, and full of potential. Inside, the open-concept layout is bright and welcoming, with soaring ceilings, a gas fireplace feature wall, and a kitchen designed to gather. The primary suite feels like a retreat, with its own ensuite and plenty of room to recharge.Double garage, separate driveway, and move-in-ready finishes everything you need, exactly where you want it. (id:28469)
Property Details
| MLS® Number | X12459518 |
| Property Type | Single Family |
| Community Name | 714 - Long Sault |
| Parking Space Total | 8 |
| Pool Type | Above Ground Pool |
Building
| Bathroom Total | 3 |
| Bedrooms Above Ground | 3 |
| Bedrooms Below Ground | 1 |
| Bedrooms Total | 4 |
| Architectural Style | Raised Bungalow |
| Basement Development | Finished |
| Basement Type | N/a (finished) |
| Construction Style Attachment | Detached |
| Cooling Type | Central Air Conditioning |
| Exterior Finish | Vinyl Siding |
| Fireplace Present | Yes |
| Foundation Type | Concrete |
| Heating Fuel | Natural Gas |
| Heating Type | Forced Air |
| Stories Total | 1 |
| Size Interior | 1,500 - 2,000 Ft2 |
| Type | House |
| Utility Water | Municipal Water |
Parking
| Attached Garage | |
| Garage |
Land
| Acreage | No |
| Sewer | Sanitary Sewer |
| Size Depth | 198 Ft ,2 In |
| Size Frontage | 81 Ft ,7 In |
| Size Irregular | 81.6 X 198.2 Ft |
| Size Total Text | 81.6 X 198.2 Ft |

