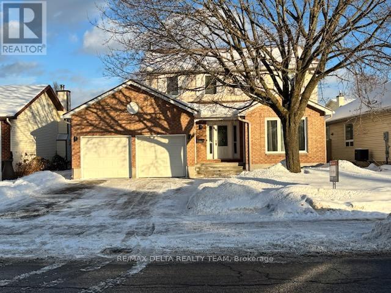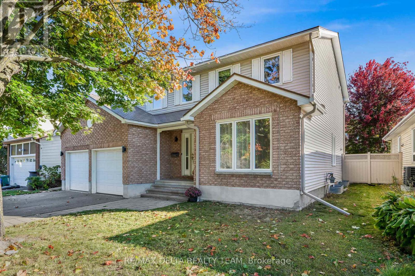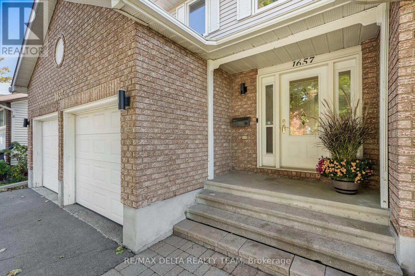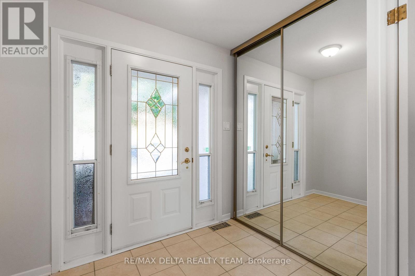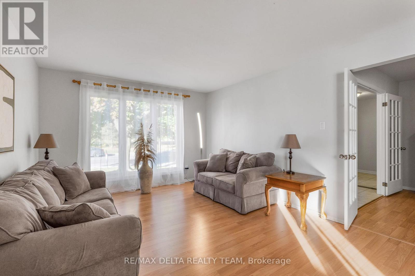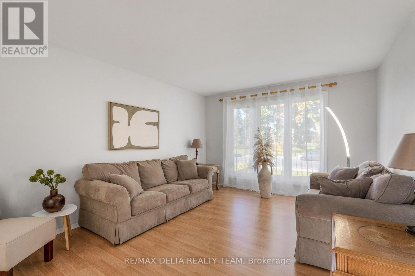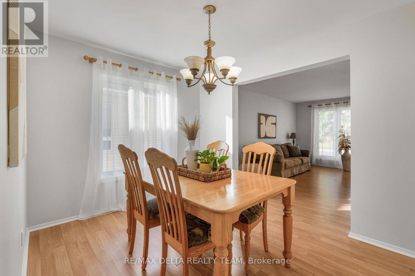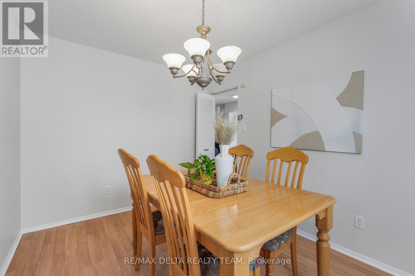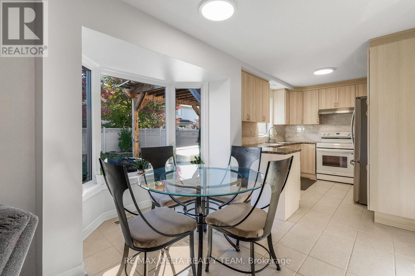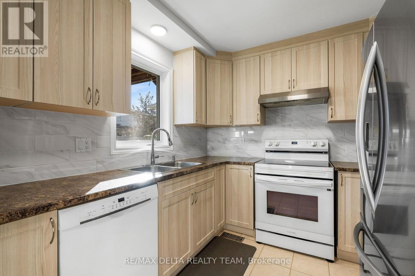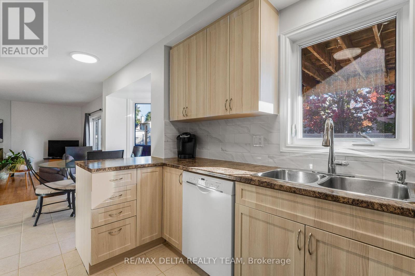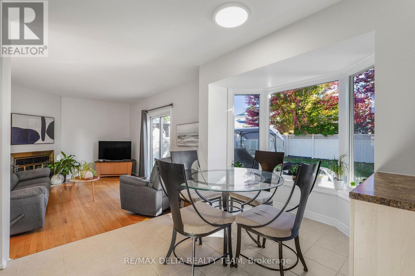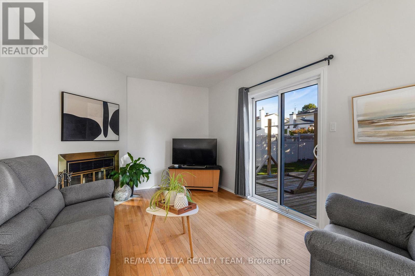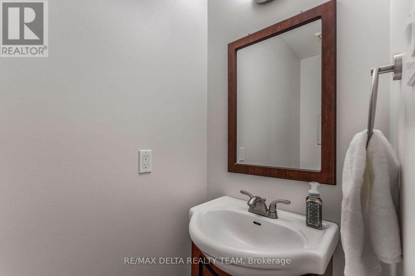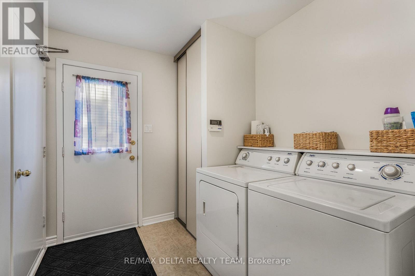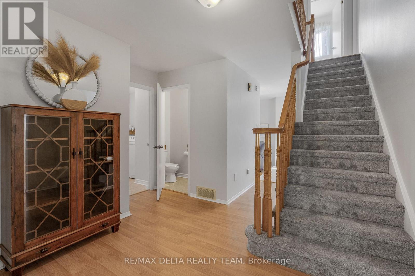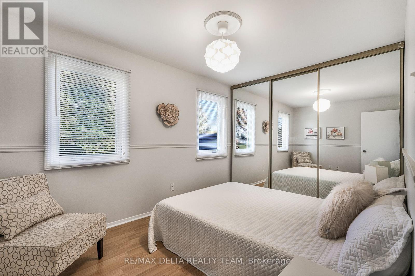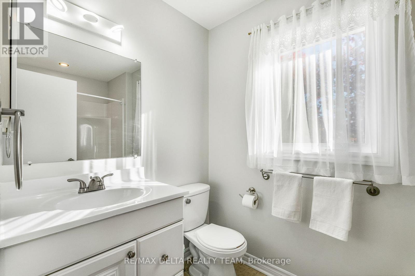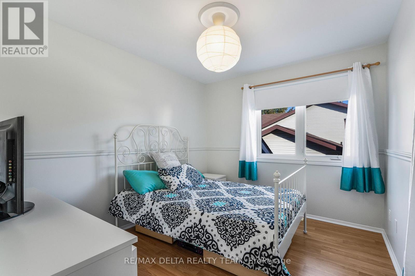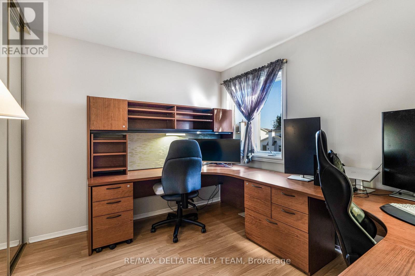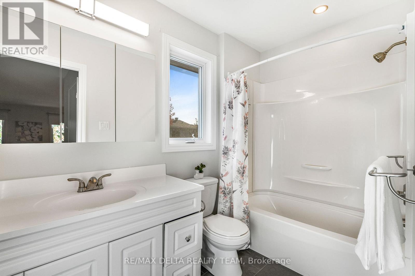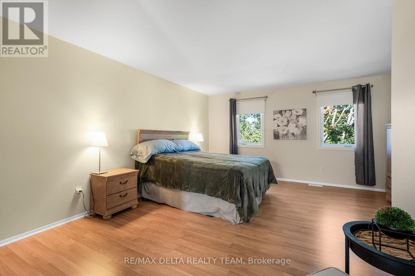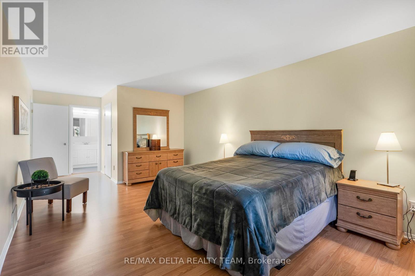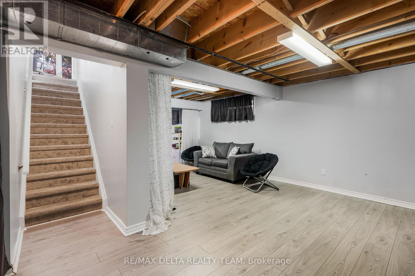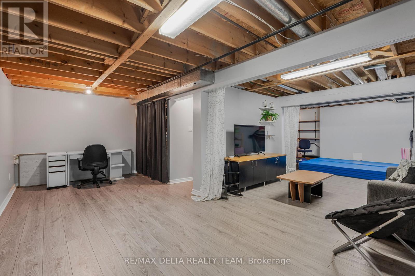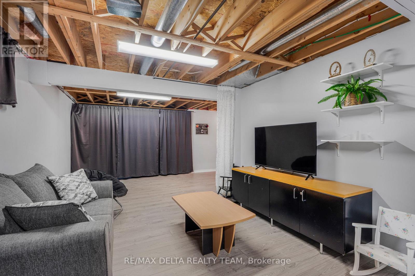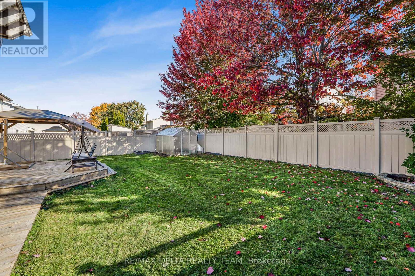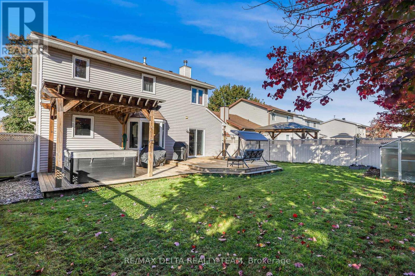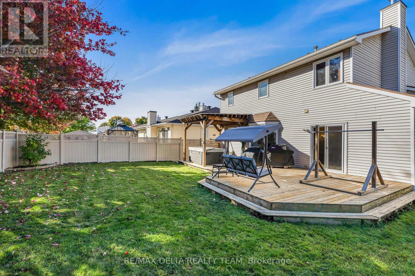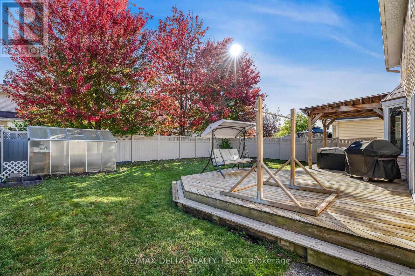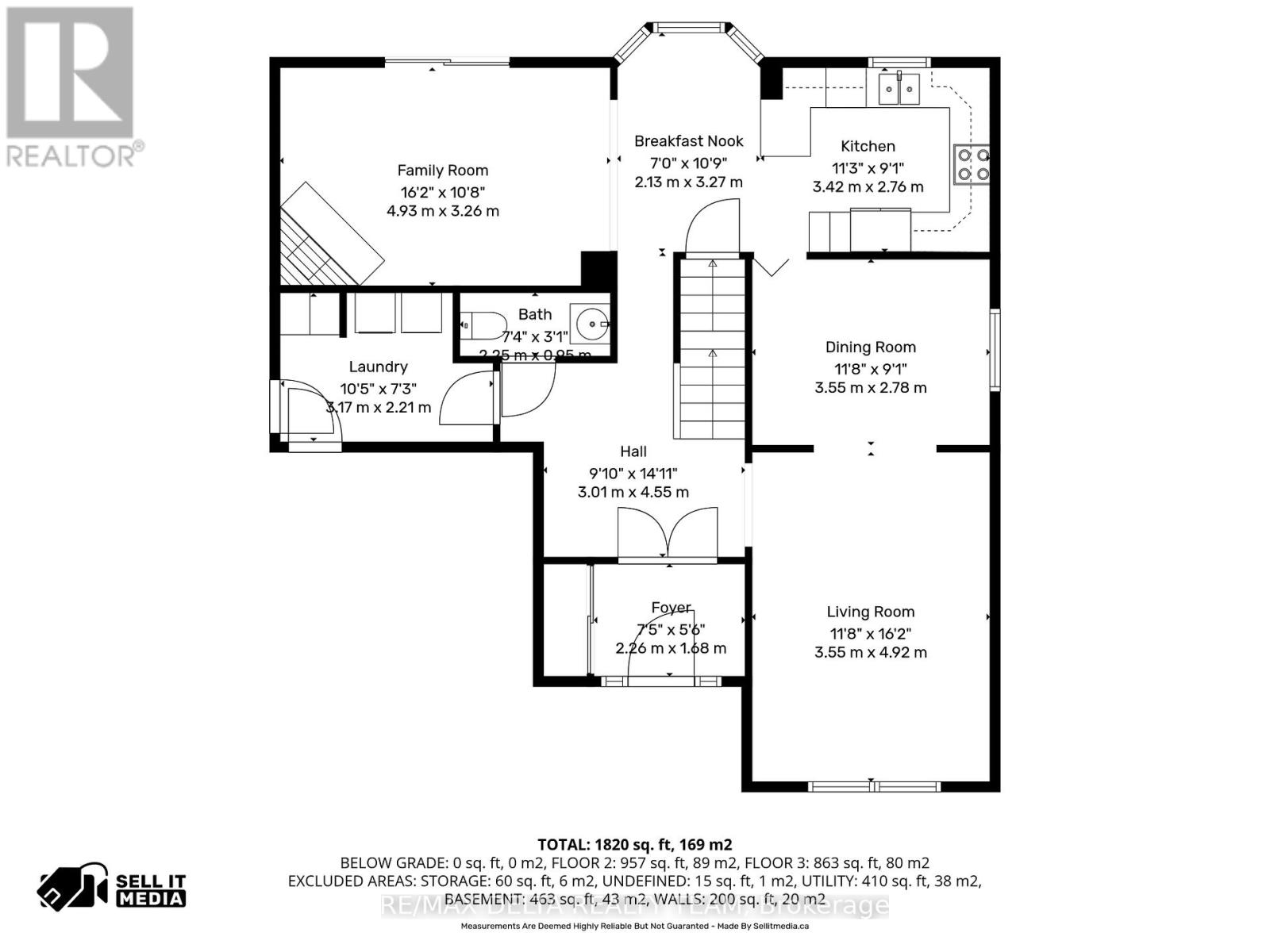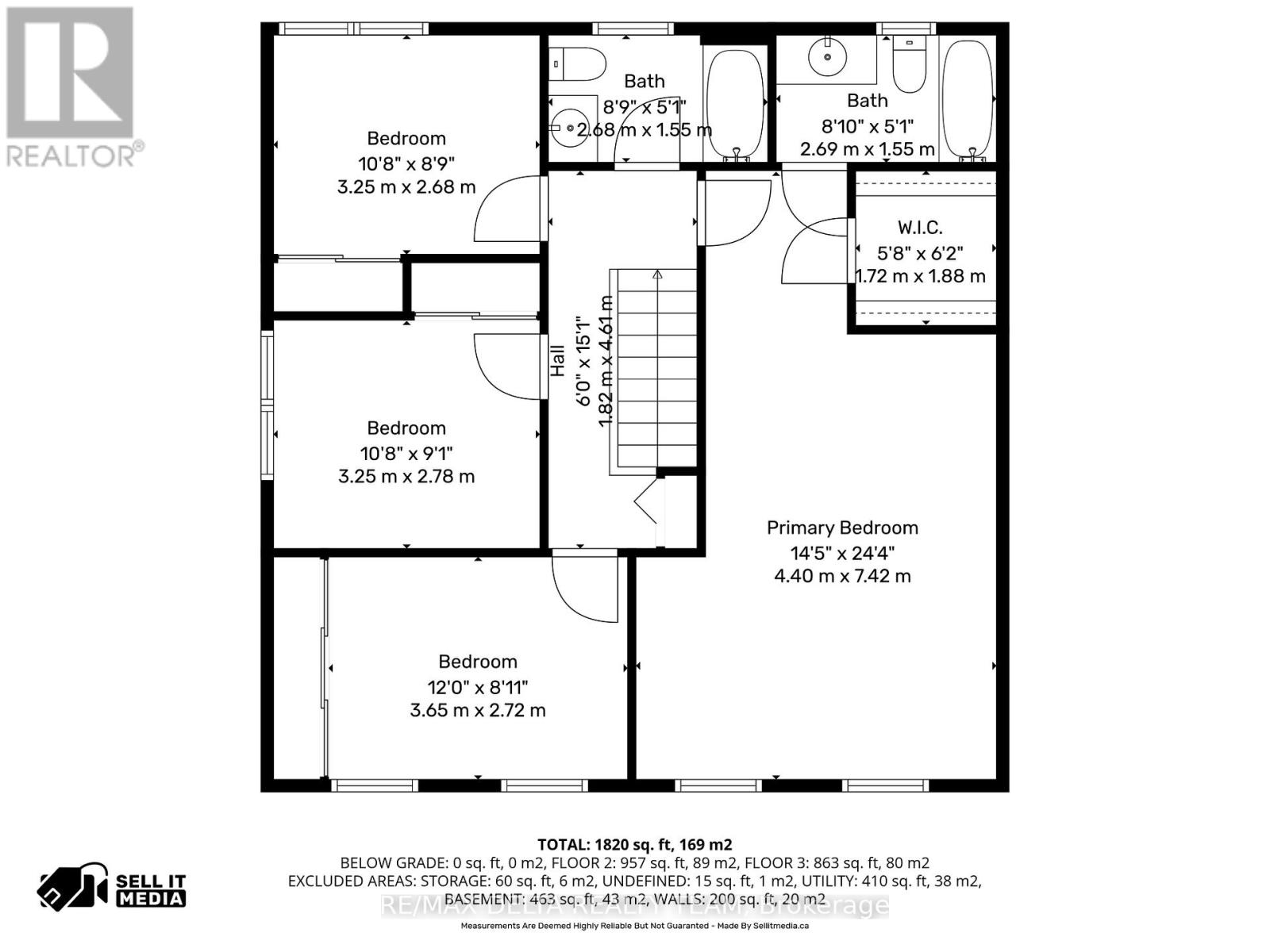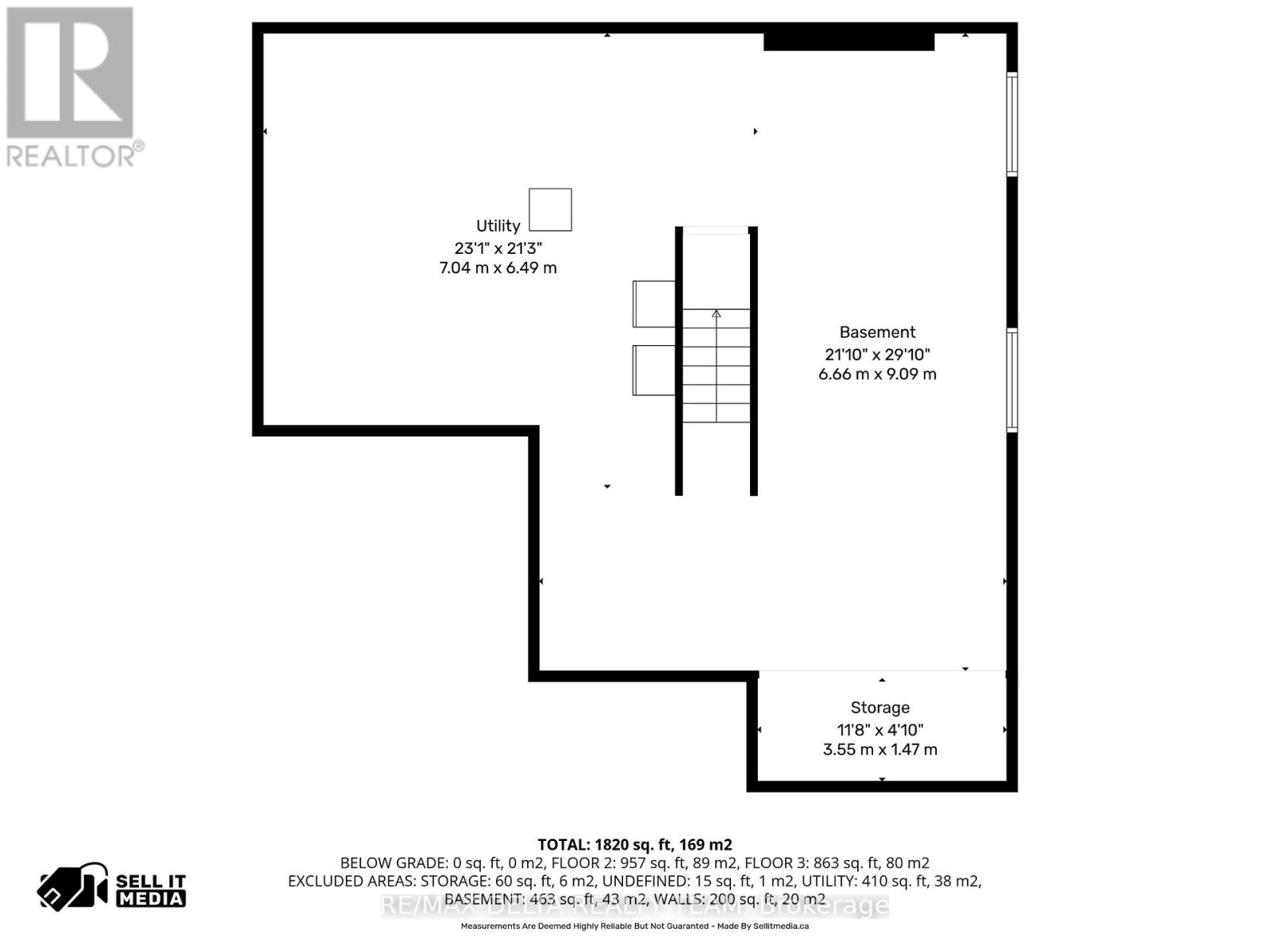1657 Bottriell Way Ottawa, Ontario K4A 1W1
$749,900
Beautiful 4-bedroom family home with a double car garage. This spacious layout offers a formal living and dining room, a sunken family room with hardwood flooring and wood burning fireplace, a bright eating area off the kitchen, and main-floor laundry. The partly finished basement provides extra living or storage space. Upstairs features 4 generous bedrooms, including a primary suite with walk-in closet and ensuite bath. No popcorn ceilings anywhere. Recent upgrades include: renovated kitchen, updated bathrooms, fresh paint throughout, and new carpet on stairs. Additional features: PVC fencing, pergola with hot tub, green house, lifetime metal roof with gutter shield. Walking distance to Ray Friel Centre, schools, shopping, restaurants, and easy access to Hwy 174. 24hr Irrevocable (id:28469)
Property Details
| MLS® Number | X12469569 |
| Property Type | Single Family |
| Neigbourhood | Fallingbrook |
| Community Name | 1105 - Fallingbrook/Pineridge |
| Equipment Type | Water Heater, Water Heater - Tankless |
| Parking Space Total | 6 |
| Rental Equipment Type | Water Heater, Water Heater - Tankless |
Building
| Bathroom Total | 3 |
| Bedrooms Above Ground | 4 |
| Bedrooms Total | 4 |
| Amenities | Fireplace(s) |
| Appliances | Dishwasher, Dryer, Stove, Washer, Refrigerator |
| Basement Development | Partially Finished |
| Basement Type | Full (partially Finished) |
| Construction Style Attachment | Detached |
| Cooling Type | Central Air Conditioning |
| Exterior Finish | Brick |
| Fireplace Present | Yes |
| Fireplace Total | 1 |
| Foundation Type | Concrete |
| Half Bath Total | 1 |
| Heating Fuel | Natural Gas |
| Heating Type | Forced Air |
| Stories Total | 2 |
| Size Interior | 1,500 - 2,000 Ft2 |
| Type | House |
| Utility Water | Municipal Water |
Parking
| Attached Garage | |
| Garage |
Land
| Acreage | No |
| Sewer | Sanitary Sewer |
| Size Depth | 100 Ft ,1 In |
| Size Frontage | 53 Ft ,7 In |
| Size Irregular | 53.6 X 100.1 Ft |
| Size Total Text | 53.6 X 100.1 Ft |
Rooms
| Level | Type | Length | Width | Dimensions |
|---|---|---|---|---|
| Second Level | Primary Bedroom | 4.4 m | 7.42 m | 4.4 m x 7.42 m |
| Second Level | Bedroom | 3.65 m | 2.72 m | 3.65 m x 2.72 m |
| Second Level | Bedroom | 3.25 m | 2.78 m | 3.25 m x 2.78 m |
| Second Level | Bedroom | 3.25 m | 2.68 m | 3.25 m x 2.68 m |
| Basement | Other | 3.55 m | 1.47 m | 3.55 m x 1.47 m |
| Basement | Recreational, Games Room | 6.66 m | 9.09 m | 6.66 m x 9.09 m |
| Basement | Utility Room | 7.04 m | 6.49 m | 7.04 m x 6.49 m |
| Main Level | Living Room | 3.55 m | 4.92 m | 3.55 m x 4.92 m |
| Main Level | Dining Room | 3.55 m | 2.78 m | 3.55 m x 2.78 m |
| Main Level | Kitchen | 3.42 m | 2.76 m | 3.42 m x 2.76 m |
| Main Level | Family Room | 4.93 m | 3.26 m | 4.93 m x 3.26 m |

