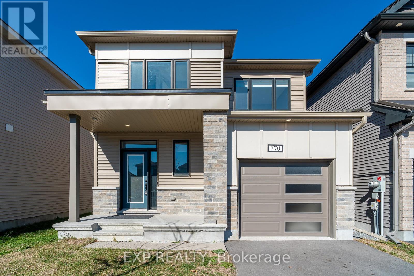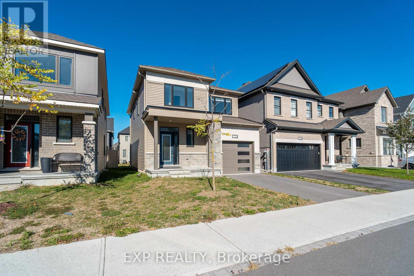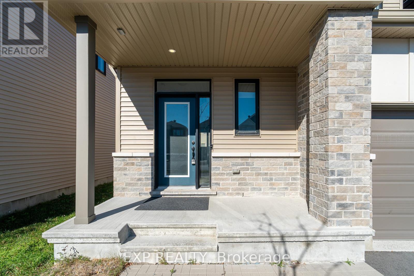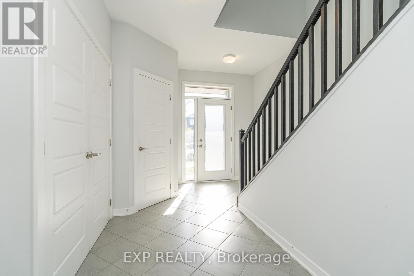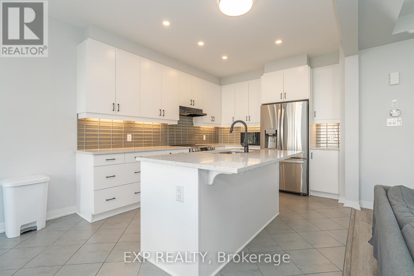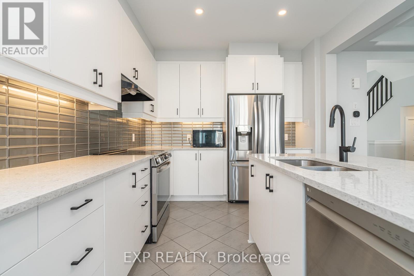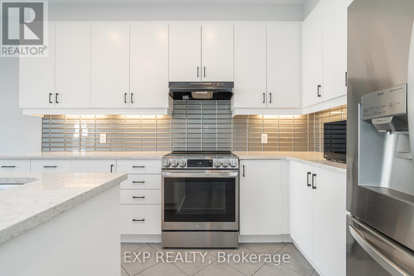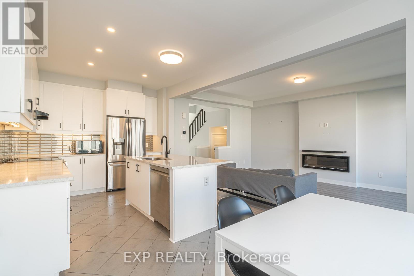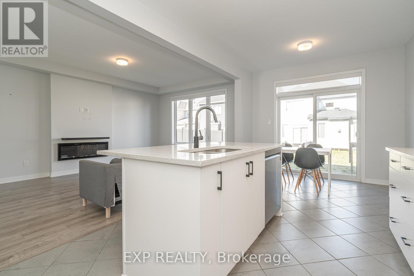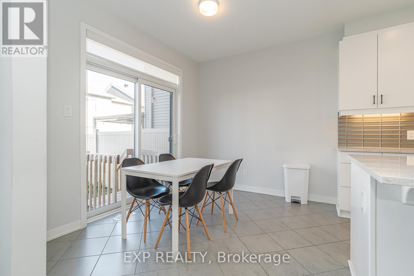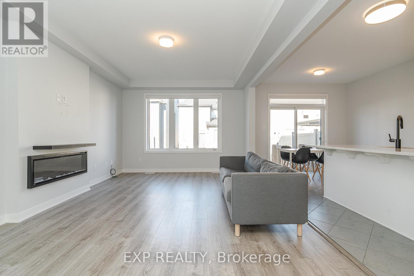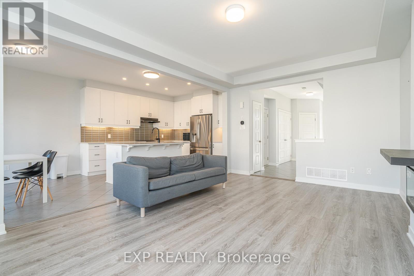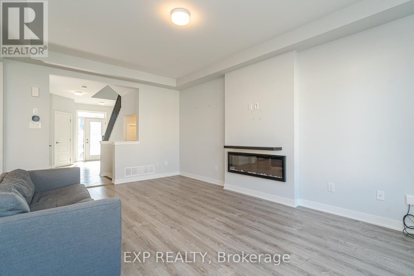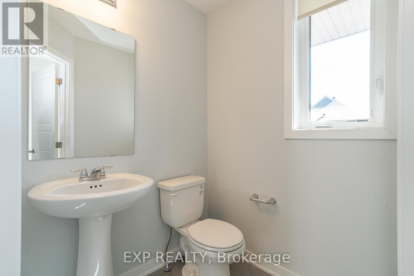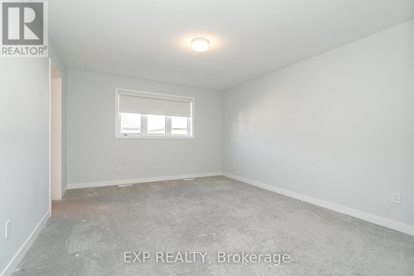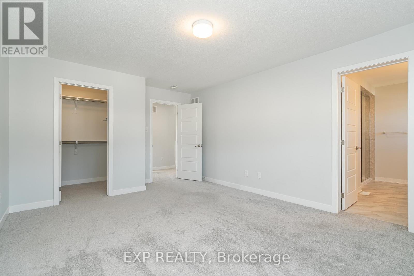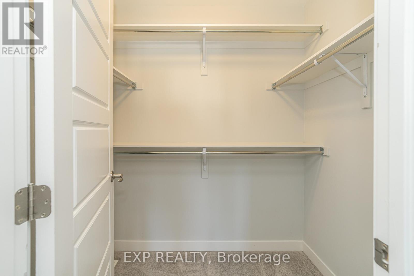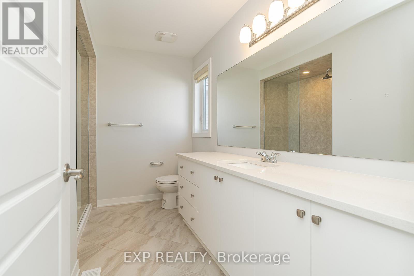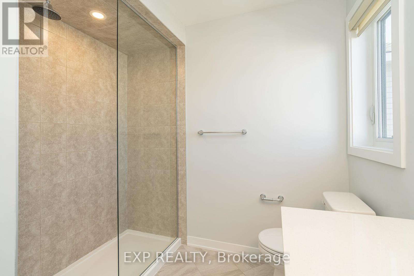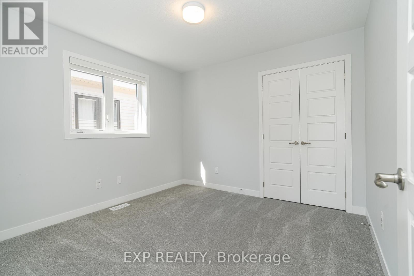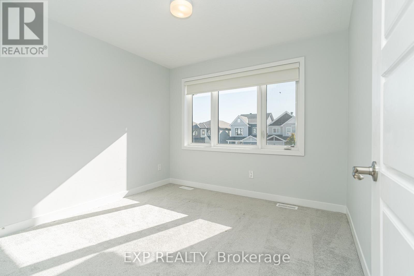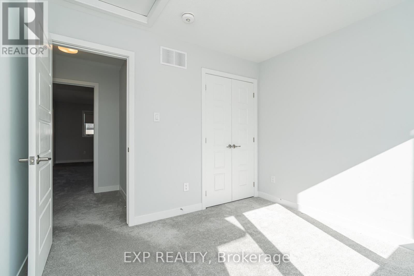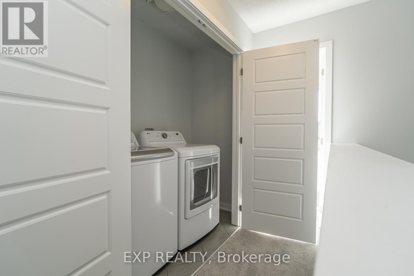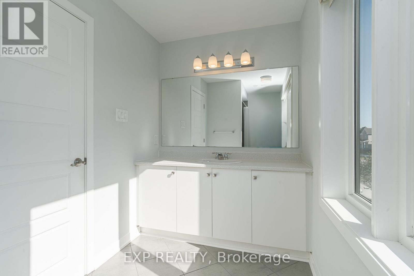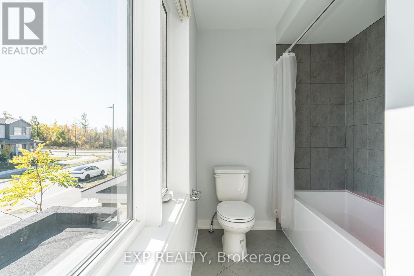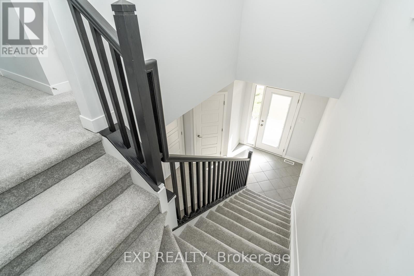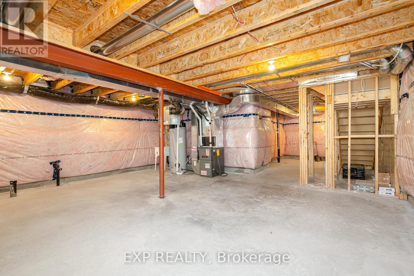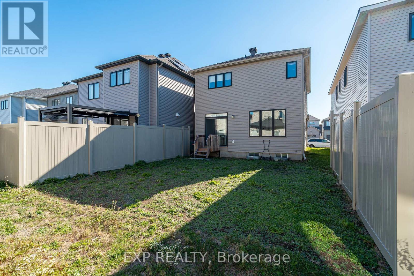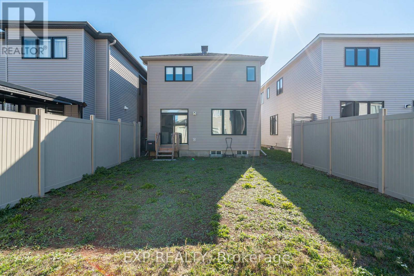770 Derreen Avenue Ottawa, Ontario K2S 2Z1
$2,750 Monthly
Welcome to 770 Derreen Avenue! Nestled in a family-oriented neighbourhood, this beautiful home offers a modern open-concept layout perfect for everyday living and entertaining. The bright, contemporary kitchen features pot lights, sleek stone countertops, abundant cabinetry, stainless steel appliances, and a large island ideal for hosting or casual dining. The adjoining dining area overlooks the backyard, creating a seamless indoor-outdoor flow for family gatherings. The spacious living room includes a cozy fireplace and large windows that fill the space with natural light. Upstairs, the oversized primary bedroom offers a walk-in closet and private 3-piece ensuite. Two additional bedrooms, a full 4-piece bath, and convenient laundry area complete the second level. Outside, the backyard provides plenty of space for hosting and enjoying warm summer evenings. The property also includes an attached single-car garage and driveway parking for an additional vehicle. Located just 7 minutes from Food Basics, Walmart Supercentre, and Costco, and only 1 minute from Highway 417, this home offers exceptional convenience for commuting and shopping. (id:28469)
Property Details
| MLS® Number | X12468312 |
| Property Type | Single Family |
| Neigbourhood | Stittsville |
| Community Name | 8211 - Stittsville (North) |
| Equipment Type | Water Heater |
| Parking Space Total | 2 |
| Rental Equipment Type | Water Heater |
Building
| Bathroom Total | 3 |
| Bedrooms Above Ground | 3 |
| Bedrooms Total | 3 |
| Appliances | Dishwasher, Dryer, Hood Fan, Microwave, Stove, Washer, Refrigerator |
| Basement Development | Unfinished |
| Basement Type | Full (unfinished) |
| Construction Style Attachment | Detached |
| Cooling Type | Central Air Conditioning |
| Exterior Finish | Vinyl Siding |
| Fireplace Present | Yes |
| Foundation Type | Poured Concrete |
| Half Bath Total | 1 |
| Heating Fuel | Natural Gas |
| Heating Type | Forced Air |
| Stories Total | 2 |
| Size Interior | 1,500 - 2,000 Ft2 |
| Type | House |
| Utility Water | Municipal Water |
Parking
| Attached Garage | |
| Garage |
Land
| Acreage | No |
| Sewer | Sanitary Sewer |
Rooms
| Level | Type | Length | Width | Dimensions |
|---|---|---|---|---|
| Second Level | Bathroom | 3.73 m | 1.78 m | 3.73 m x 1.78 m |
| Second Level | Primary Bedroom | 5.18 m | 3.68 m | 5.18 m x 3.68 m |
| Second Level | Primary Bedroom | 1.98 m | 1.5 m | 1.98 m x 1.5 m |
| Second Level | Primary Bedroom | 3.07 m | 2.31 m | 3.07 m x 2.31 m |
| Second Level | Bedroom 2 | 3.07 m | 3.02 m | 3.07 m x 3.02 m |
| Second Level | Bedroom 3 | 3.12 m | 3.12 m | 3.12 m x 3.12 m |
| Main Level | Foyer | 5.66 m | 2.08 m | 5.66 m x 2.08 m |
| Main Level | Kitchen | 3.66 m | 3.18 m | 3.66 m x 3.18 m |
| Main Level | Dining Room | 2.13 m | 3.18 m | 2.13 m x 3.18 m |
| Main Level | Family Room | 5.54 m | 3.68 m | 5.54 m x 3.68 m |

