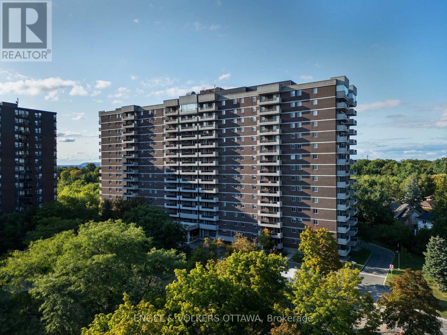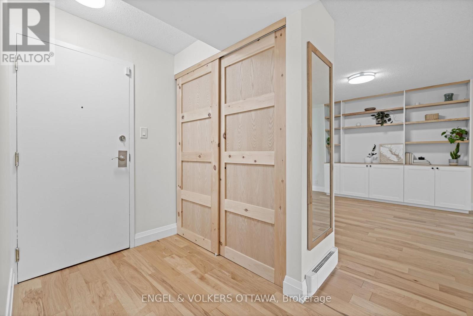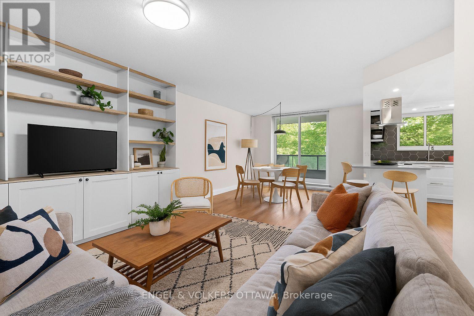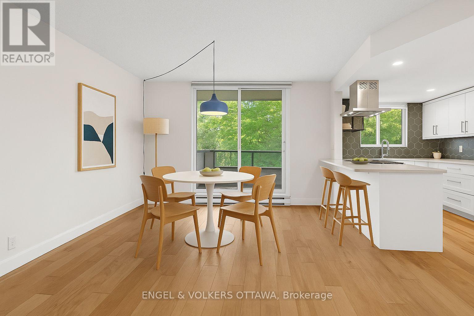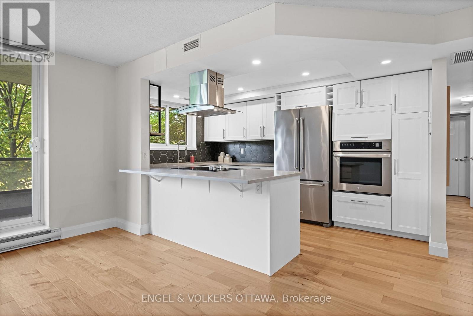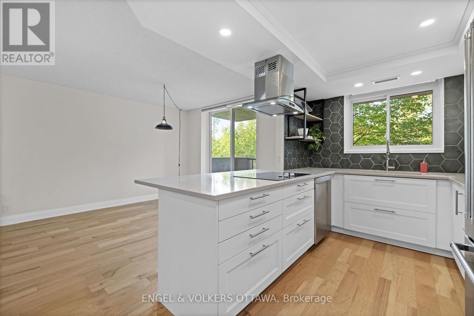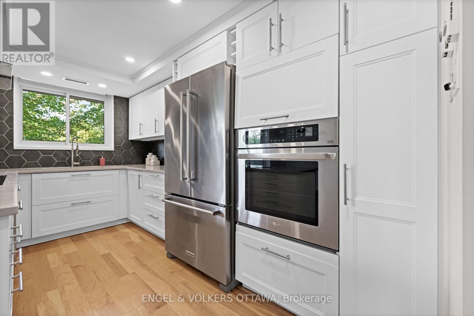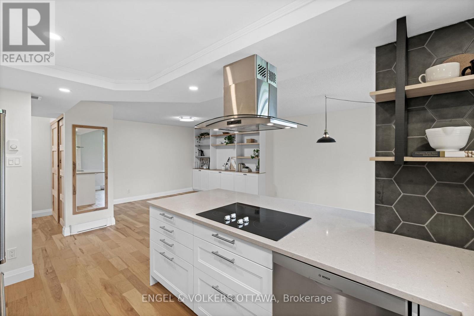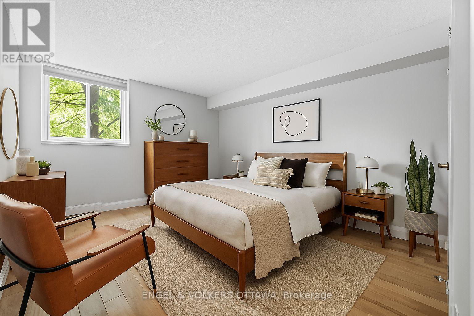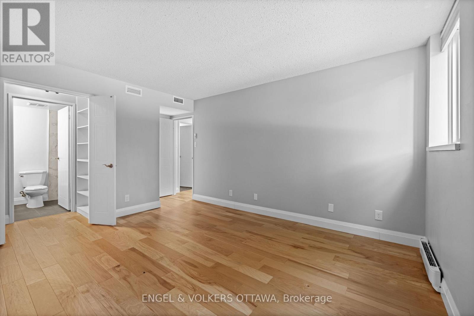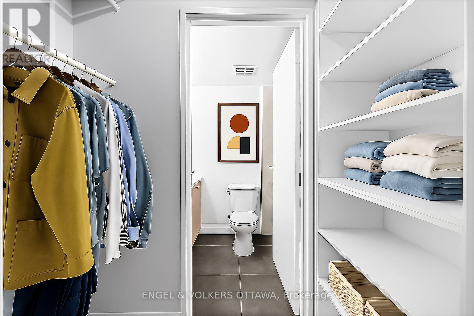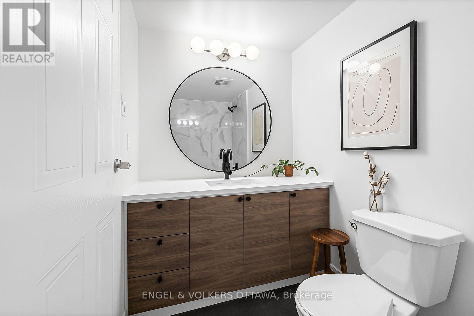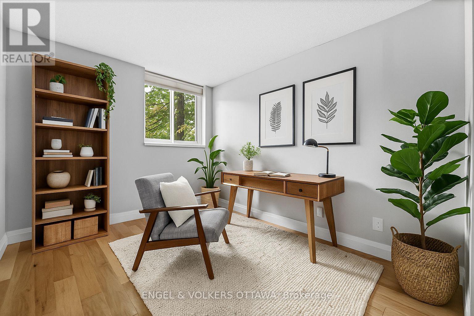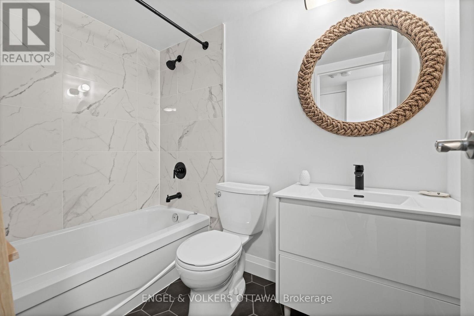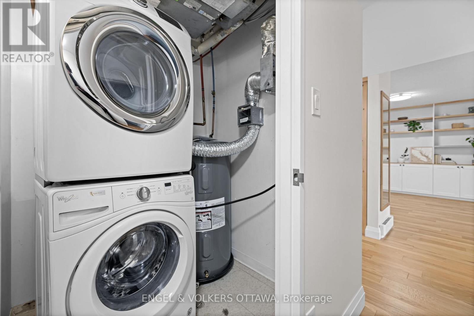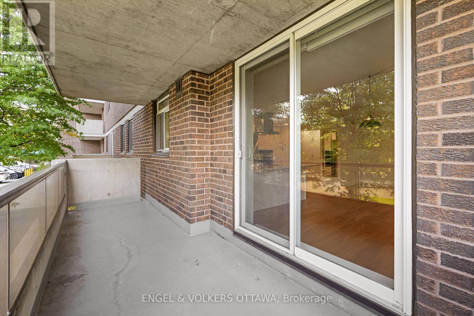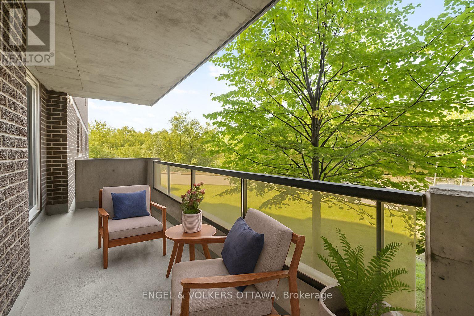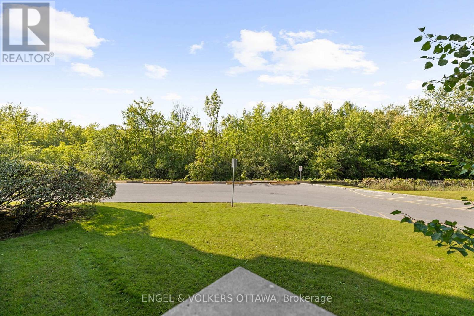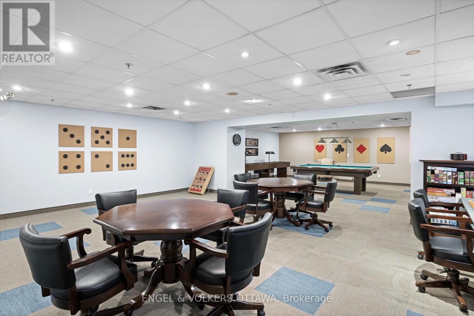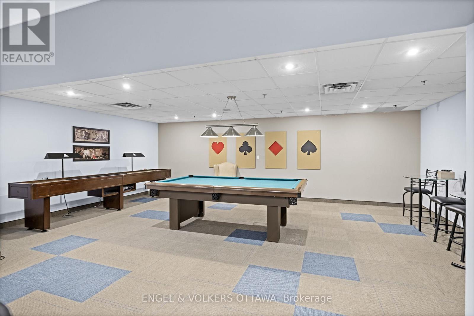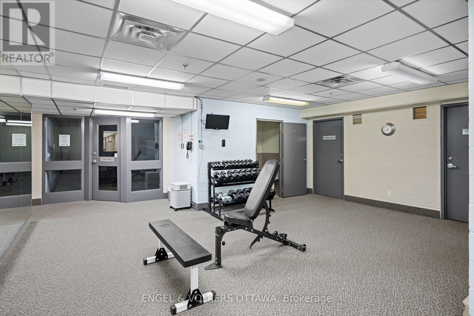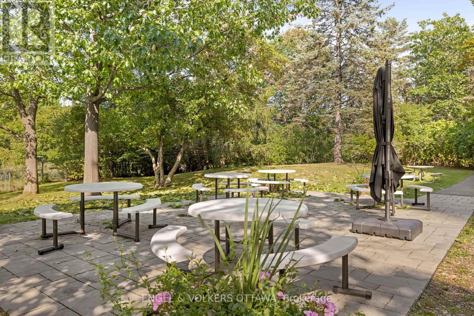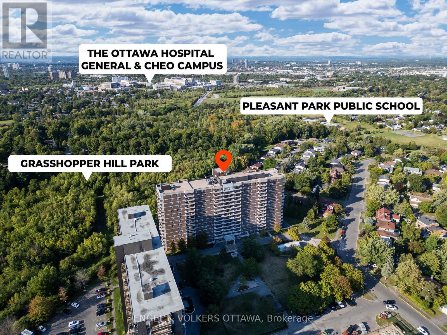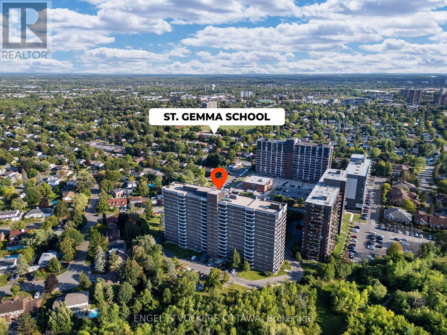2 Bedroom
2 Bathroom
1,000 - 1,199 ft2
Central Air Conditioning
Baseboard Heaters
$414,900Maintenance, Common Area Maintenance, Water, Insurance, Parking
$707.99 Monthly
Step into this beautifully updated 2-bedroom, 2-bathroom condo, where design meets everyday comfort in a thoughtfully planned layout. From the moment you enter, you're greeted by a bright and airy open-concept living area that sets the tone for the entire home. Large windows allow natural light to pour in, highlighting the rich engineered hardwood floors that flow seamlessly throughout the main living spaces. The open design creates a sense of continuity and connection between the kitchen, dining, and living areas - perfect for both relaxing and entertaining. The kitchen has undergone a stunning transformation, with the wall between the kitchen and dining room removed to create an expansive, open layout that enhances both functionality and flow. It features sleek stainless steel appliances, including built-in wine storage, striking quartz countertops, recessed lighting, and ample cabinetry. Adjacent to the kitchen, the dining area provides an inviting space for gatherings and everyday meals. Sliding glass doors extend the living space to a private balcony, where you can unwind while enjoying tranquil views of mature trees and lush greenery. The generous primary bedroom features a walk-in closet and an updated 4-piece ensuite bathroom, complete with a tub and shower. The second bedroom is equally versatile, offering plenty of natural light and closet space - ideal as a guest room, home office, or personal fitness area. A second 4-piece bathroom continues the modern aesthetic, while a dedicated laundry closet with a stacked washer and dryer adds everyday convenience. Ideally suited for young professionals and downsizers, this condo is in an unbeatable location. Just minutes from downtown Ottawa, residents enjoy easy access to major roadways, shopping, dining, and an abundance of parks and walking trails. (id:28469)
Property Details
|
MLS® Number
|
X12468242 |
|
Property Type
|
Single Family |
|
Neigbourhood
|
Playfair Park |
|
Community Name
|
3608 - Playfair Park |
|
Amenities Near By
|
Park, Public Transit, Schools |
|
Community Features
|
Pets Not Allowed, Community Centre |
|
Features
|
Balcony |
|
Parking Space Total
|
1 |
Building
|
Bathroom Total
|
2 |
|
Bedrooms Above Ground
|
2 |
|
Bedrooms Total
|
2 |
|
Age
|
31 To 50 Years |
|
Amenities
|
Recreation Centre, Exercise Centre, Storage - Locker |
|
Appliances
|
Blinds, Cooktop, Dishwasher, Dryer, Hood Fan, Oven, Washer, Refrigerator |
|
Cooling Type
|
Central Air Conditioning |
|
Exterior Finish
|
Brick |
|
Heating Fuel
|
Electric |
|
Heating Type
|
Baseboard Heaters |
|
Size Interior
|
1,000 - 1,199 Ft2 |
|
Type
|
Apartment |
Parking
Land
|
Acreage
|
No |
|
Land Amenities
|
Park, Public Transit, Schools |
Rooms
| Level |
Type |
Length |
Width |
Dimensions |
|
Main Level |
Foyer |
2.28 m |
2.75 m |
2.28 m x 2.75 m |
|
Main Level |
Living Room |
3.68 m |
3.31 m |
3.68 m x 3.31 m |
|
Main Level |
Dining Room |
3.06 m |
3.48 m |
3.06 m x 3.48 m |
|
Main Level |
Kitchen |
2.85 m |
4.32 m |
2.85 m x 4.32 m |
|
Main Level |
Bedroom |
2.82 m |
4.22 m |
2.82 m x 4.22 m |
|
Main Level |
Primary Bedroom |
3.6 m |
5.19 m |
3.6 m x 5.19 m |
|
Main Level |
Other |
1.93 m |
0.89 m |
1.93 m x 0.89 m |
|
Main Level |
Bathroom |
2.36 m |
1.55 m |
2.36 m x 1.55 m |
|
Main Level |
Laundry Room |
1.6 m |
1.53 m |
1.6 m x 1.53 m |
|
Main Level |
Bathroom |
2.31 m |
1.55 m |
2.31 m x 1.55 m |

